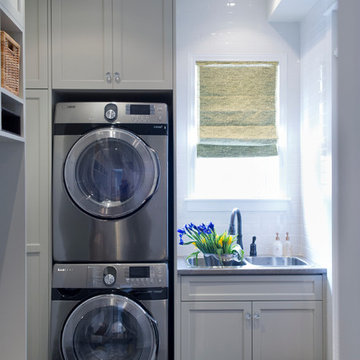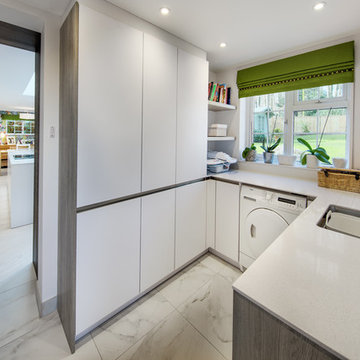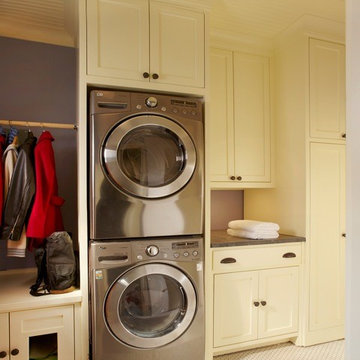小さな家事室 (セラミックタイルの床) の写真
絞り込み:
資材コスト
並び替え:今日の人気順
写真 1〜20 枚目(全 382 枚)
1/4

ロンドンにあるお手頃価格の小さなコンテンポラリースタイルのおしゃれな家事室 (L型、ドロップインシンク、フラットパネル扉のキャビネット、青いキャビネット、珪岩カウンター、白いキッチンパネル、セラミックタイルのキッチンパネル、グレーの壁、セラミックタイルの床、マルチカラーの床、グレーのキッチンカウンター) の写真

インディアナポリスにある小さなトラディショナルスタイルのおしゃれな家事室 (I型、落し込みパネル扉のキャビネット、グレーのキャビネット、御影石カウンター、グレーの壁、セラミックタイルの床、上下配置の洗濯機・乾燥機、白い床、黒いキッチンカウンター) の写真

BCNK Photography
フェニックスにある低価格の小さなトランジショナルスタイルのおしゃれな家事室 (L型、ドロップインシンク、レイズドパネル扉のキャビネット、白いキャビネット、ラミネートカウンター、ベージュの壁、セラミックタイルの床、左右配置の洗濯機・乾燥機、ベージュの床) の写真
フェニックスにある低価格の小さなトランジショナルスタイルのおしゃれな家事室 (L型、ドロップインシンク、レイズドパネル扉のキャビネット、白いキャビネット、ラミネートカウンター、ベージュの壁、セラミックタイルの床、左右配置の洗濯機・乾燥機、ベージュの床) の写真

A small laundry room was reworked to provide space for a mudroom bench and additional storage
シアトルにあるお手頃価格の小さなトラディショナルスタイルのおしゃれな家事室 (I型、レイズドパネル扉のキャビネット、ベージュのキャビネット、ベージュの壁、セラミックタイルの床、上下配置の洗濯機・乾燥機、ベージュの床) の写真
シアトルにあるお手頃価格の小さなトラディショナルスタイルのおしゃれな家事室 (I型、レイズドパネル扉のキャビネット、ベージュのキャビネット、ベージュの壁、セラミックタイルの床、上下配置の洗濯機・乾燥機、ベージュの床) の写真

http://www.clickphotography.ca
トロントにある小さなトランジショナルスタイルのおしゃれな家事室 (I型、ドロップインシンク、シェーカースタイル扉のキャビネット、グレーのキャビネット、ラミネートカウンター、白い壁、セラミックタイルの床、上下配置の洗濯機・乾燥機) の写真
トロントにある小さなトランジショナルスタイルのおしゃれな家事室 (I型、ドロップインシンク、シェーカースタイル扉のキャビネット、グレーのキャビネット、ラミネートカウンター、白い壁、セラミックタイルの床、上下配置の洗濯機・乾燥機) の写真

A perpendicular Charging Station with mail/paperwork slots, plenty of room for cell phones, I-Pods, I-Pads plus the children’s electronic gadgets, bins for paraphernalia and related attachments is a sure sign of this Century. Ivory glazed melamine. Donna Siben/Designer for Closet Organizing Systems

This laundry/craft room is efficient beyond its space. Everything is in its place and no detail was overlooked to maximize the available room to meet many requirements. gift wrap, school books, laundry, and a home office are all contained in this singular space.

The wash room is always a great place to wash and clean our most loyal friends. If your dog is larger, keeping your wash station on the floor is a smarter idea. You can create more floor space by taking advantage of height by using stack washer/dryer units instead of having side by side machines. Then you’ll have more room to lay out a shower pan that fits your available space and your dog. If you have a small friend, we recommend you to keep the washing station high for your comfort so you will not have lean down. We designed a project for our great friends. You can find practical solutions for your homes with us.

This laundry room accommodates laundry, art projects, pets and more. We decided to stack the washer and dry to maximize the space as much as possible. We wrapped the counter around the back of the room to give the owners a folding table and included as many cabinets as possible to maximize storage. Our favorite part was the very fun chevron wallpaper.

Simply Laundry in the garage
サンシャインコーストにあるお手頃価格の小さなモダンスタイルのおしゃれな家事室 (I型、ドロップインシンク、フラットパネル扉のキャビネット、白いキャビネット、人工大理石カウンター、白い壁、セラミックタイルの床、上下配置の洗濯機・乾燥機、ベージュの床、白いキッチンカウンター) の写真
サンシャインコーストにあるお手頃価格の小さなモダンスタイルのおしゃれな家事室 (I型、ドロップインシンク、フラットパネル扉のキャビネット、白いキャビネット、人工大理石カウンター、白い壁、セラミックタイルの床、上下配置の洗濯機・乾燥機、ベージュの床、白いキッチンカウンター) の写真

Combination layout of laundry, mudroom & pantry rooms come together in cabinetry & cohesive design. Soft maple cabinetry finished in our light, Antique White stain creates the lake house, beach style.

Phil Bell
他の地域にあるお手頃価格の小さなカントリー風のおしゃれな家事室 (ll型、ドロップインシンク、シェーカースタイル扉のキャビネット、中間色木目調キャビネット、ラミネートカウンター、緑の壁、セラミックタイルの床、左右配置の洗濯機・乾燥機) の写真
他の地域にあるお手頃価格の小さなカントリー風のおしゃれな家事室 (ll型、ドロップインシンク、シェーカースタイル扉のキャビネット、中間色木目調キャビネット、ラミネートカウンター、緑の壁、セラミックタイルの床、左右配置の洗濯機・乾燥機) の写真

シドニーにあるラグジュアリーな小さなトランジショナルスタイルのおしゃれな家事室 (コの字型、シングルシンク、シェーカースタイル扉のキャビネット、白いキャビネット、クオーツストーンカウンター、グレーの壁、セラミックタイルの床、上下配置の洗濯機・乾燥機、茶色い床、白いキッチンカウンター) の写真

Martin Gardner
ハンプシャーにあるお手頃価格の小さなコンテンポラリースタイルのおしゃれな家事室 (コの字型、シングルシンク、フラットパネル扉のキャビネット、白いキャビネット、クオーツストーンカウンター、セラミックタイルの床、白いキッチンカウンター) の写真
ハンプシャーにあるお手頃価格の小さなコンテンポラリースタイルのおしゃれな家事室 (コの字型、シングルシンク、フラットパネル扉のキャビネット、白いキャビネット、クオーツストーンカウンター、セラミックタイルの床、白いキッチンカウンター) の写真

No one likes it but there's no way around it — every family has laundry. However, having a well designed space like this one can take the drudgery out of washing clothes. Located off the kitchen and next to the back door, this laundry/mud room is part of the family hub. This is a great arrangement for families that need to multi-task — Keeping the front load washer and dryer in a side-by-side configuration allows for a large countertop that is handy for for folding and sorting. Coat hooks behind the back door a great place to hang raincoats or snow pants until dry, keeping the dampness away from the other jackets and coats.
Designer - Gerry Ayala
Photo - Cathy Rabeler

Megan O'Leary Photography
他の地域にある小さなモダンスタイルのおしゃれな家事室 (ll型、アンダーカウンターシンク、フラットパネル扉のキャビネット、中間色木目調キャビネット、木材カウンター、グレーの壁、セラミックタイルの床、左右配置の洗濯機・乾燥機) の写真
他の地域にある小さなモダンスタイルのおしゃれな家事室 (ll型、アンダーカウンターシンク、フラットパネル扉のキャビネット、中間色木目調キャビネット、木材カウンター、グレーの壁、セラミックタイルの床、左右配置の洗濯機・乾燥機) の写真

ダラスにある小さなトラディショナルスタイルのおしゃれな家事室 (I型、シェーカースタイル扉のキャビネット、白いキャビネット、ソープストーンカウンター、グレーの壁、セラミックタイルの床、上下配置の洗濯機・乾燥機) の写真

Combination layout of laundry, mudroom & pantry rooms come together in cabinetry & cohesive design. Soft maple cabinetry finished in our light, Antique White stain creates the lake house, beach style.

Gratifying Green is the minty color of the custom-made soft-close cabinets in this Lakewood Ranch laundry room upgrade. The countertop comes from a quartz remnant we chose with the homeowner, and the new floor is a black and white checkered glaze ceramic.

The vanity top and the washer/dryer counter are both made from an IKEA butcher block table top that I was able to cut into the custom sizes for the space. I learned alot about polyurethane and felt a little like the Karate Kid, poly on, sand off, poly on, sand off. The counter does have a leg on the front left for support.
This arrangement allowed for a small hangar bar and 4" space to keep brooms, swifter, and even a small step stool to reach the upper most cabinet space. Not saying I'm short, but I will admint that I could use a little vertical help sometimes, but I am not short.
小さな家事室 (セラミックタイルの床) の写真
1