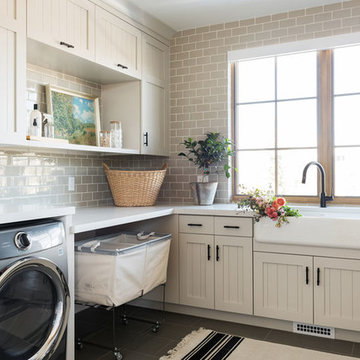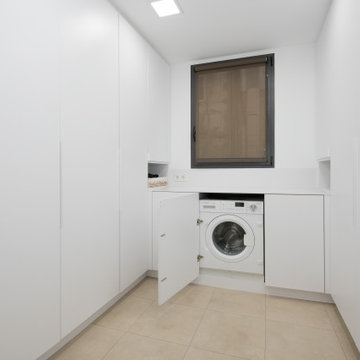ランドリールーム (セラミックタイルの床、コの字型) の写真
絞り込み:
資材コスト
並び替え:今日の人気順
写真 1〜20 枚目(全 766 枚)
1/3

A clean and efficiently planned laundry room on a second floor with 2 side by side washers and 2 side by side dryers. White built in cabinetry with walls covered in gray glass subway tiles.
Peter Rymwid Photography

On April 22, 2013, MainStreet Design Build began a 6-month construction project that ended November 1, 2013 with a beautiful 655 square foot addition off the rear of this client's home. The addition included this gorgeous custom kitchen, a large mudroom with a locker for everyone in the house, a brand new laundry room and 3rd car garage. As part of the renovation, a 2nd floor closet was also converted into a full bathroom, attached to a child’s bedroom; the formal living room and dining room were opened up to one another with custom columns that coordinated with existing columns in the family room and kitchen; and the front entry stairwell received a complete re-design.
KateBenjamin Photography

A mixed use mud room featuring open lockers, bright geometric tile and built in closets.
シアトルにある高級な広いトランジショナルスタイルのおしゃれな家事室 (アンダーカウンターシンク、グレーのキャビネット、クオーツストーンカウンター、左右配置の洗濯機・乾燥機、グレーの床、白いキッチンカウンター、コの字型、フラットパネル扉のキャビネット、グレーのキッチンパネル、セラミックタイルのキッチンパネル、マルチカラーの壁、セラミックタイルの床) の写真
シアトルにある高級な広いトランジショナルスタイルのおしゃれな家事室 (アンダーカウンターシンク、グレーのキャビネット、クオーツストーンカウンター、左右配置の洗濯機・乾燥機、グレーの床、白いキッチンカウンター、コの字型、フラットパネル扉のキャビネット、グレーのキッチンパネル、セラミックタイルのキッチンパネル、マルチカラーの壁、セラミックタイルの床) の写真

ボストンにあるお手頃価格の中くらいなカントリー風のおしゃれな洗濯室 (コの字型、エプロンフロントシンク、インセット扉のキャビネット、黒いキャビネット、クオーツストーンカウンター、白い壁、セラミックタイルの床、左右配置の洗濯機・乾燥機、白い床、白いキッチンカウンター) の写真

Traditional meets modern in this charming two story tudor home. A spacious floor plan with an emphasis on natural light allows for incredible views from inside the home.

アトランタにある高級な広いトランジショナルスタイルのおしゃれな家事室 (コの字型、ドロップインシンク、シェーカースタイル扉のキャビネット、白いキャビネット、ラミネートカウンター、白い壁、セラミックタイルの床、左右配置の洗濯機・乾燥機、白い床、白いキッチンカウンター、塗装板張りの壁) の写真

Rob Karosis: Photographer
ブリッジポートにある高級な広いトラディショナルスタイルのおしゃれな家事室 (コの字型、シェーカースタイル扉のキャビネット、白いキャビネット、白い壁、セラミックタイルの床、左右配置の洗濯機・乾燥機、グレーの床) の写真
ブリッジポートにある高級な広いトラディショナルスタイルのおしゃれな家事室 (コの字型、シェーカースタイル扉のキャビネット、白いキャビネット、白い壁、セラミックタイルの床、左右配置の洗濯機・乾燥機、グレーの床) の写真

Cozy 2nd floor laundry with wall paper accented walls.
ミネアポリスにあるお手頃価格の小さなビーチスタイルのおしゃれな洗濯室 (コの字型、インセット扉のキャビネット、グレーのキャビネット、木材カウンター、セラミックタイルの床) の写真
ミネアポリスにあるお手頃価格の小さなビーチスタイルのおしゃれな洗濯室 (コの字型、インセット扉のキャビネット、グレーのキャビネット、木材カウンター、セラミックタイルの床) の写真

ロサンゼルスにある中くらいなトラディショナルスタイルのおしゃれな家事室 (コの字型、スロップシンク、シェーカースタイル扉のキャビネット、白いキャビネット、珪岩カウンター、白い壁、セラミックタイルの床、左右配置の洗濯機・乾燥機、黒い床、白いキッチンカウンター) の写真

アトランタにある高級な広いミッドセンチュリースタイルのおしゃれな洗濯室 (コの字型、アンダーカウンターシンク、シェーカースタイル扉のキャビネット、白いキャビネット、クオーツストーンカウンター、白いキッチンパネル、セラミックタイルのキッチンパネル、白い壁、セラミックタイルの床、左右配置の洗濯機・乾燥機、ベージュの床、白いキッチンカウンター) の写真

Inspired by the majesty of the Northern Lights and this family's everlasting love for Disney, this home plays host to enlighteningly open vistas and playful activity. Like its namesake, the beloved Sleeping Beauty, this home embodies family, fantasy and adventure in their truest form. Visions are seldom what they seem, but this home did begin 'Once Upon a Dream'. Welcome, to The Aurora.

ソルトレイクシティにある広いトランジショナルスタイルのおしゃれなランドリールーム (コの字型、エプロンフロントシンク、ベージュのキャビネット、セラミックタイルの床、グレーの床) の写真

Budget analysis and project development by: May Construction, Inc. -------------------- Interior design by: Liz Williams
サンフランシスコにある高級な小さなコンテンポラリースタイルのおしゃれな洗濯室 (シングルシンク、落し込みパネル扉のキャビネット、白いキャビネット、人工大理石カウンター、緑の壁、上下配置の洗濯機・乾燥機、コの字型、セラミックタイルの床) の写真
サンフランシスコにある高級な小さなコンテンポラリースタイルのおしゃれな洗濯室 (シングルシンク、落し込みパネル扉のキャビネット、白いキャビネット、人工大理石カウンター、緑の壁、上下配置の洗濯機・乾燥機、コの字型、セラミックタイルの床) の写真

Interior Design: freudenspiel by Elisabeth Zola;
Fotos: Zolaproduction;
Der Heizungsraum ist groß genug, um daraus auch einen Waschkeller zu machen. Aufgrund der Anordnung wie eine Küchenzeile, bietet der Waschkeller viel Arbeitsfläche. Der vertikale Wäscheständer, der an der Decke montiert ist, nimmt keinen Platz am Boden weg und wird je nach Bedarf hoch oder herunter gefahren.

他の地域にある高級な広いトランジショナルスタイルのおしゃれな家事室 (アンダーカウンターシンク、青いキャビネット、クオーツストーンカウンター、セラミックタイルの床、左右配置の洗濯機・乾燥機、白い床、白いキッチンカウンター、落し込みパネル扉のキャビネット、コの字型、グレーの壁) の写真

シドニーにあるラグジュアリーな小さなトランジショナルスタイルのおしゃれな家事室 (コの字型、シングルシンク、シェーカースタイル扉のキャビネット、白いキャビネット、クオーツストーンカウンター、グレーの壁、セラミックタイルの床、上下配置の洗濯機・乾燥機、茶色い床、白いキッチンカウンター) の写真

Whether it’s used as a laundry, cloakroom, stashing sports gear or for extra storage space a utility and boot room will help keep your kitchen clutter-free and ensure everything in your busy household is streamlined and organised!
Our head designer worked very closely with the clients on this project to create a utility and boot room that worked for all the family needs and made sure there was a place for everything. Masses of smart storage!

We planned a thoughtful redesign of this beautiful home while retaining many of the existing features. We wanted this house to feel the immediacy of its environment. So we carried the exterior front entry style into the interiors, too, as a way to bring the beautiful outdoors in. In addition, we added patios to all the bedrooms to make them feel much bigger. Luckily for us, our temperate California climate makes it possible for the patios to be used consistently throughout the year.
The original kitchen design did not have exposed beams, but we decided to replicate the motif of the 30" living room beams in the kitchen as well, making it one of our favorite details of the house. To make the kitchen more functional, we added a second island allowing us to separate kitchen tasks. The sink island works as a food prep area, and the bar island is for mail, crafts, and quick snacks.
We designed the primary bedroom as a relaxation sanctuary – something we highly recommend to all parents. It features some of our favorite things: a cognac leather reading chair next to a fireplace, Scottish plaid fabrics, a vegetable dye rug, art from our favorite cities, and goofy portraits of the kids.
---
Project designed by Courtney Thomas Design in La Cañada. Serving Pasadena, Glendale, Monrovia, San Marino, Sierra Madre, South Pasadena, and Altadena.
For more about Courtney Thomas Design, see here: https://www.courtneythomasdesign.com/
To learn more about this project, see here:
https://www.courtneythomasdesign.com/portfolio/functional-ranch-house-design/

ミネアポリスにあるラグジュアリーな巨大なトラディショナルスタイルのおしゃれなランドリールーム (コの字型、アンダーカウンターシンク、シェーカースタイル扉のキャビネット、グレーのキャビネット、クオーツストーンカウンター、白いキッチンパネル、モザイクタイルのキッチンパネル、セラミックタイルの床、グレーの床、白いキッチンカウンター) の写真
ランドリールーム (セラミックタイルの床、コの字型) の写真
1
