ランドリールーム (セラミックタイルの床、リノリウムの床) の写真
絞り込み:
資材コスト
並び替え:今日の人気順
写真 41〜60 枚目(全 9,012 枚)
1/3

-Cabinets: HAAS ,Cherry wood species with a Barnwood Stain and Shakertown – V door style
-Berenson cabinetry hardware 9425-4055
-Flooring: SHAW Napa Plank 6x24 tiles for floor and shower surround Niche tiles are SHAW Napa Plank 2 x 21 with GLAZZIO Crystal Morning mist accent/Silverado Power group
-Laundry wall Tile: Glazzio Crystal Morning mist/Silverado power grout
-Countertops: Cambria Quartz Berwyn on sink in bathroom
Vicostone Onyx White Polished in laundry area, desk and master closet

The updated laundry room offers clean, fresh lines, easy to maintain granite counter tops and a unique, penny round mosaic porcelain tiled back splash. The stacking washer and dryer freed up storage space on either side of the unit to add more cabinets and a working area.
Photo Credit: Chris Whonsetler

Photography by Laura Hull.
サンフランシスコにあるラグジュアリーな広いトラディショナルスタイルのおしゃれなランドリールーム (I型、エプロンフロントシンク、シェーカースタイル扉のキャビネット、青いキャビネット、白い壁、左右配置の洗濯機・乾燥機、珪岩カウンター、セラミックタイルの床、マルチカラーの床、白いキッチンカウンター) の写真
サンフランシスコにあるラグジュアリーな広いトラディショナルスタイルのおしゃれなランドリールーム (I型、エプロンフロントシンク、シェーカースタイル扉のキャビネット、青いキャビネット、白い壁、左右配置の洗濯機・乾燥機、珪岩カウンター、セラミックタイルの床、マルチカラーの床、白いキッチンカウンター) の写真
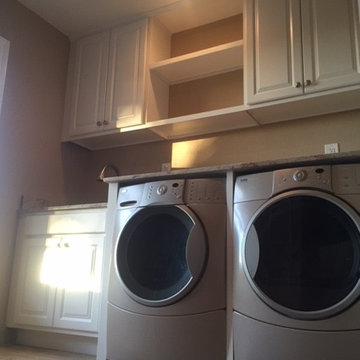
フェニックスにある中くらいなトランジショナルスタイルのおしゃれな家事室 (コの字型、アンダーカウンターシンク、レイズドパネル扉のキャビネット、白いキャビネット、御影石カウンター、ベージュの壁、セラミックタイルの床、左右配置の洗濯機・乾燥機) の写真

This laundry room design is exactly what every home needs! As a dedicated utility, storage, and laundry room, it includes space to store laundry supplies, pet products, and much more. It also incorporates a utility sink, countertop, and dedicated areas to sort dirty clothes and hang wet clothes to dry. The space also includes a relaxing bench set into the wall of cabinetry.
Photos by Susan Hagstrom

フィラデルフィアにある高級な広いトランジショナルスタイルのおしゃれな家事室 (ll型、シェーカースタイル扉のキャビネット、白いキャビネット、木材カウンター、ベージュの壁、セラミックタイルの床、左右配置の洗濯機・乾燥機、茶色いキッチンカウンター) の写真
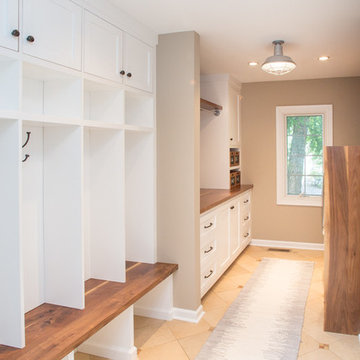
フィラデルフィアにある高級な広いトランジショナルスタイルのおしゃれな家事室 (ll型、シェーカースタイル扉のキャビネット、白いキャビネット、木材カウンター、ベージュの壁、セラミックタイルの床、左右配置の洗濯機・乾燥機) の写真

Basil colored shaker style cabinets and a subdued green on the walls make this a warm & inviting space.
Photo by Scot Trueblood
マイアミにあるお手頃価格の小さなビーチスタイルのおしゃれな家事室 (ll型、ドロップインシンク、シェーカースタイル扉のキャビネット、緑のキャビネット、クオーツストーンカウンター、セラミックタイルの床、左右配置の洗濯機・乾燥機、グレーの壁) の写真
マイアミにあるお手頃価格の小さなビーチスタイルのおしゃれな家事室 (ll型、ドロップインシンク、シェーカースタイル扉のキャビネット、緑のキャビネット、クオーツストーンカウンター、セラミックタイルの床、左右配置の洗濯機・乾燥機、グレーの壁) の写真

The laundry includes a tiled feature wall and custom built cabinetry providing plenty of storage and work space.
Photography provided by Precon Living

The dog wash has pull out steps so large dogs can get in the tub without the owners having to lift them. The dog wash also is used as the laundry's deep sink.
Debbie Schwab Photography

Ashley Avila
グランドラピッズにある中くらいなトラディショナルスタイルのおしゃれな洗濯室 (L型、シェーカースタイル扉のキャビネット、グレーのキャビネット、クオーツストーンカウンター、ベージュの壁、セラミックタイルの床、左右配置の洗濯機・乾燥機、ベージュの床) の写真
グランドラピッズにある中くらいなトラディショナルスタイルのおしゃれな洗濯室 (L型、シェーカースタイル扉のキャビネット、グレーのキャビネット、クオーツストーンカウンター、ベージュの壁、セラミックタイルの床、左右配置の洗濯機・乾燥機、ベージュの床) の写真
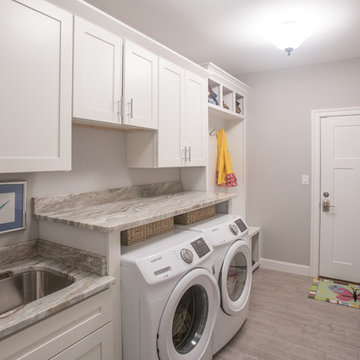
他の地域にある高級な広いトラディショナルスタイルのおしゃれな家事室 (I型、アンダーカウンターシンク、シェーカースタイル扉のキャビネット、白いキャビネット、大理石カウンター、グレーの壁、セラミックタイルの床、左右配置の洗濯機・乾燥機、ベージュの床、グレーのキッチンカウンター) の写真
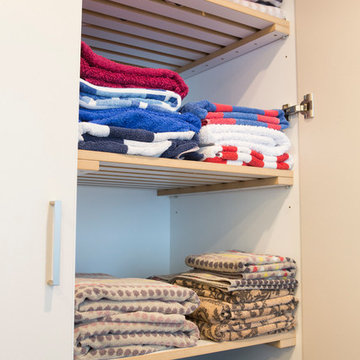
Linen cupboard in Laundry, with slatted timber shelves and low watt cupboard heater.
Photography by Fiona Tomlinson.
オークランドにある広いおしゃれな家事室 (コの字型、アンダーカウンターシンク、フラットパネル扉のキャビネット、ベージュのキャビネット、ラミネートカウンター、ベージュの壁、セラミックタイルの床、左右配置の洗濯機・乾燥機) の写真
オークランドにある広いおしゃれな家事室 (コの字型、アンダーカウンターシンク、フラットパネル扉のキャビネット、ベージュのキャビネット、ラミネートカウンター、ベージュの壁、セラミックタイルの床、左右配置の洗濯機・乾燥機) の写真

The existing laundry room needed a total face-lift, including new white cabinetry; new GE appliances and a large laundry tub sink to facilitate easily completed chores. The large scale, 24” floor tiles help create a roomy feeling, so as not to feel trapped in what seemed like a dungeon previously. Unexpected lighting of a hanging, chain lantern adds to the brightness and character to a workspace.
Photography - Grey Crawford
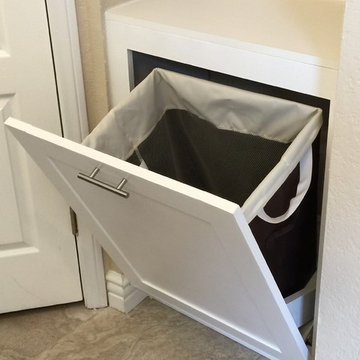
サンディエゴにあるお手頃価格の中くらいなモダンスタイルのおしゃれなランドリールーム (シェーカースタイル扉のキャビネット、白いキャビネット、ベージュの壁、セラミックタイルの床) の写真

This custom granite slab gives the homeowner a nice view into the backyard and the children's play area.
他の地域にあるお手頃価格の中くらいなトラディショナルスタイルのおしゃれな家事室 (ll型、白いキャビネット、御影石カウンター、ベージュの壁、セラミックタイルの床、左右配置の洗濯機・乾燥機、ベージュの床、ベージュのキッチンカウンター、シェーカースタイル扉のキャビネット) の写真
他の地域にあるお手頃価格の中くらいなトラディショナルスタイルのおしゃれな家事室 (ll型、白いキャビネット、御影石カウンター、ベージュの壁、セラミックタイルの床、左右配置の洗濯機・乾燥機、ベージュの床、ベージュのキッチンカウンター、シェーカースタイル扉のキャビネット) の写真

Three apartments were combined to create this 7 room home in Manhattan's West Village for a young couple and their three small girls. A kids' wing boasts a colorful playroom, a butterfly-themed bedroom, and a bath. The parents' wing includes a home office for two (which also doubles as a guest room), two walk-in closets, a master bedroom & bath. A family room leads to a gracious living/dining room for formal entertaining. A large eat-in kitchen and laundry room complete the space. Integrated lighting, audio/video and electric shades make this a modern home in a classic pre-war building.
Photography by Peter Kubilus

Ronda Batchelor,
Galley laundry room with folding counter, dirty clothes bins on rollers underneath, clean clothes baskets for each family member, sweater drying racks with built in fan, and built in ironing board.

Our Most popular laundry utility room is also one of our favorites too! Front loading washer dryer, storage baskets for laundry detergent, large deep drawers for sorting clothes. Plenty of sunshine and Views of the yard. Functional as well as beautiful! Former attic turned into a fun laundry room!
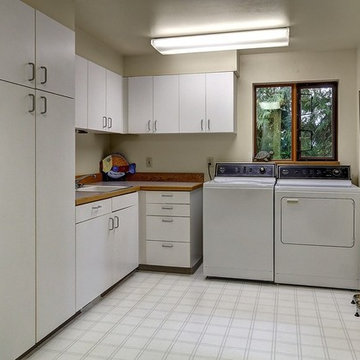
PrepareToSell.House
シアトルにあるお手頃価格の中くらいなトラディショナルスタイルのおしゃれな家事室 (L型、シングルシンク、フラットパネル扉のキャビネット、ベージュの壁、リノリウムの床、左右配置の洗濯機・乾燥機) の写真
シアトルにあるお手頃価格の中くらいなトラディショナルスタイルのおしゃれな家事室 (L型、シングルシンク、フラットパネル扉のキャビネット、ベージュの壁、リノリウムの床、左右配置の洗濯機・乾燥機) の写真
ランドリールーム (セラミックタイルの床、リノリウムの床) の写真
3