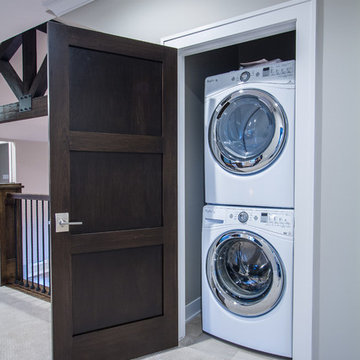小さなランドリールーム (カーペット敷き、リノリウムの床) の写真
絞り込み:
資材コスト
並び替え:今日の人気順
写真 1〜20 枚目(全 91 枚)
1/4

Harry Taylor
他の地域にある高級な小さなトランジショナルスタイルのおしゃれなランドリークローゼット (シェーカースタイル扉のキャビネット、白いキャビネット、木材カウンター、白い壁、カーペット敷き、左右配置の洗濯機・乾燥機) の写真
他の地域にある高級な小さなトランジショナルスタイルのおしゃれなランドリークローゼット (シェーカースタイル扉のキャビネット、白いキャビネット、木材カウンター、白い壁、カーペット敷き、左右配置の洗濯機・乾燥機) の写真

Alan Jackson - Jackson Studios
オマハにある高級な小さなトラディショナルスタイルのおしゃれな洗濯室 (I型、シェーカースタイル扉のキャビネット、青い壁、リノリウムの床、左右配置の洗濯機・乾燥機、中間色木目調キャビネット) の写真
オマハにある高級な小さなトラディショナルスタイルのおしゃれな洗濯室 (I型、シェーカースタイル扉のキャビネット、青い壁、リノリウムの床、左右配置の洗濯機・乾燥機、中間色木目調キャビネット) の写真
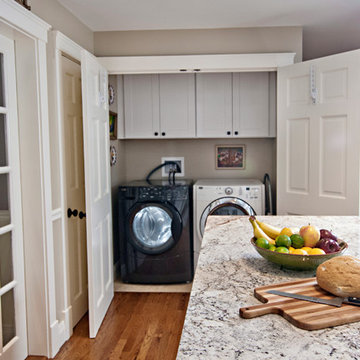
Kathy Kelly Photo
ポートランド(メイン)にある高級な小さなトランジショナルスタイルのおしゃれなランドリークローゼット (I型、シェーカースタイル扉のキャビネット、白いキャビネット、ベージュの壁、リノリウムの床、左右配置の洗濯機・乾燥機) の写真
ポートランド(メイン)にある高級な小さなトランジショナルスタイルのおしゃれなランドリークローゼット (I型、シェーカースタイル扉のキャビネット、白いキャビネット、ベージュの壁、リノリウムの床、左右配置の洗濯機・乾燥機) の写真
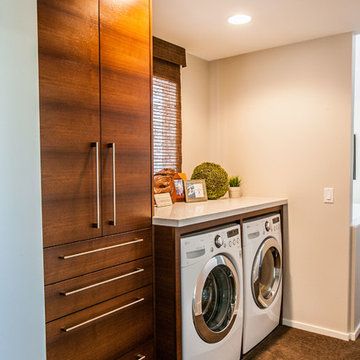
ソルトレイクシティにあるお手頃価格の小さなコンテンポラリースタイルのおしゃれな洗濯室 (I型、フラットパネル扉のキャビネット、濃色木目調キャビネット、クオーツストーンカウンター、ベージュの壁、左右配置の洗濯機・乾燥機、カーペット敷き) の写真
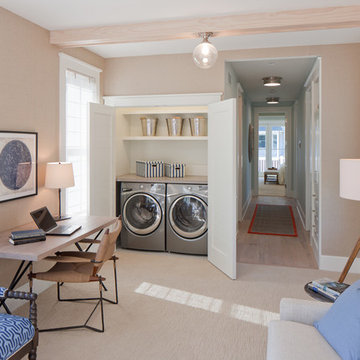
グランドラピッズにある小さなトランジショナルスタイルのおしゃれなランドリークローゼット (I型、クオーツストーンカウンター、白い壁、カーペット敷き、左右配置の洗濯機・乾燥機、ベージュの床) の写真

エセックスにあるお手頃価格の小さなモダンスタイルのおしゃれなランドリールーム (スロップシンク、シェーカースタイル扉のキャビネット、白いキャビネット、ラミネートカウンター、グレーのキッチンパネル、ピンクの壁、リノリウムの床、黒い床、グレーのキッチンカウンター) の写真

A love of color and cats was the inspiration for this custom closet to accommodate a litter box. Flooring is Marmoleum which is very resilient. This remodel and addition was designed and built by Meadowlark Design+Build in Ann Arbor, Michigan. Photo credits Sean Carter

This compact laundry/walk in pantry packs a lot in a small space. By stacking the new front loading washer and dryer on a platform, doing laundry just got a lot more ergonomic not to mention the space afforded for folding and storage!
Photo by A Kitchen That Works LLC

サンディエゴにある小さなトラディショナルスタイルのおしゃれな洗濯室 (L型、エプロンフロントシンク、白いキャビネット、白い壁、リノリウムの床、左右配置の洗濯機・乾燥機、マルチカラーの床、黒いキッチンカウンター、シェーカースタイル扉のキャビネット) の写真

Ronda Batchelor,
Galley laundry room with folding counter, dirty clothes bins on rollers underneath, clean clothes baskets for each family member, sweater drying racks with built in fan, and built in ironing board.
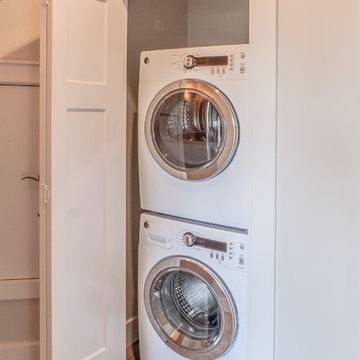
Michael Lindberg Photography
ポートランドにある小さなトランジショナルスタイルのおしゃれなランドリークローゼット (白い壁、リノリウムの床、上下配置の洗濯機・乾燥機) の写真
ポートランドにある小さなトランジショナルスタイルのおしゃれなランドリークローゼット (白い壁、リノリウムの床、上下配置の洗濯機・乾燥機) の写真
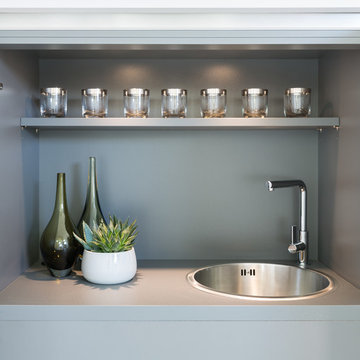
Hidden Tea Station for new build house. Lava Grey Interiors and Taupe Matt Doors.
Marcel Baumhauer da Silva - hausofsilva.com
グロスタシャーにある低価格の小さなコンテンポラリースタイルのおしゃれなランドリークローゼット (I型、シングルシンク、フラットパネル扉のキャビネット、グレーのキャビネット、ラミネートカウンター、ベージュの壁、カーペット敷き、グレーの床、グレーのキッチンカウンター) の写真
グロスタシャーにある低価格の小さなコンテンポラリースタイルのおしゃれなランドリークローゼット (I型、シングルシンク、フラットパネル扉のキャビネット、グレーのキャビネット、ラミネートカウンター、ベージュの壁、カーペット敷き、グレーの床、グレーのキッチンカウンター) の写真
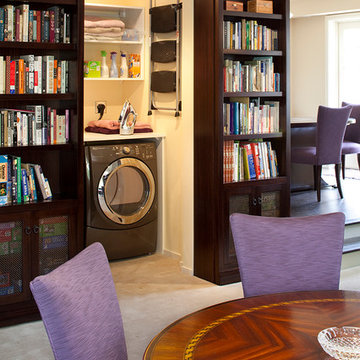
Eric Rorer Photography
サンフランシスコにある小さなトラディショナルスタイルのおしゃれなランドリークローゼット (I型、オープンシェルフ、白いキャビネット、クオーツストーンカウンター、リノリウムの床、左右配置の洗濯機・乾燥機) の写真
サンフランシスコにある小さなトラディショナルスタイルのおしゃれなランドリークローゼット (I型、オープンシェルフ、白いキャビネット、クオーツストーンカウンター、リノリウムの床、左右配置の洗濯機・乾燥機) の写真
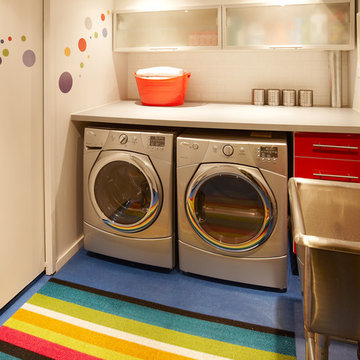
www.jamesramsay.ca
トロントにあるお手頃価格の小さなモダンスタイルのおしゃれな洗濯室 (コの字型、スロップシンク、フラットパネル扉のキャビネット、赤いキャビネット、ラミネートカウンター、白い壁、リノリウムの床、左右配置の洗濯機・乾燥機) の写真
トロントにあるお手頃価格の小さなモダンスタイルのおしゃれな洗濯室 (コの字型、スロップシンク、フラットパネル扉のキャビネット、赤いキャビネット、ラミネートカウンター、白い壁、リノリウムの床、左右配置の洗濯機・乾燥機) の写真
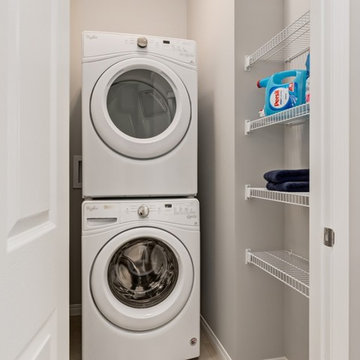
This laundry room features a stacked front-loaded washer and dryer plus plenty of storage shelving.
カルガリーにある小さなコンテンポラリースタイルのおしゃれなランドリークローゼット (グレーの壁、上下配置の洗濯機・乾燥機、リノリウムの床) の写真
カルガリーにある小さなコンテンポラリースタイルのおしゃれなランドリークローゼット (グレーの壁、上下配置の洗濯機・乾燥機、リノリウムの床) の写真
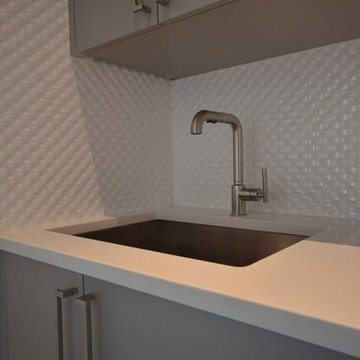
Undermount Laundry sink, cabinets & white Porcelanosa wall tile
デンバーにある小さなモダンスタイルのおしゃれな洗濯室 (I型、アンダーカウンターシンク、フラットパネル扉のキャビネット、グレーのキャビネット、クオーツストーンカウンター、白い壁、リノリウムの床、左右配置の洗濯機・乾燥機) の写真
デンバーにある小さなモダンスタイルのおしゃれな洗濯室 (I型、アンダーカウンターシンク、フラットパネル扉のキャビネット、グレーのキャビネット、クオーツストーンカウンター、白い壁、リノリウムの床、左右配置の洗濯機・乾燥機) の写真

The pre-renovation structure itself was sound but lacked the space this family sought after. May Construction removed the existing walls that separated the overstuffed G-shaped kitchen from the living room. By reconfiguring in the existing floorplan, we opened the area to allow for a stunning custom island and bar area, creating a more bright and open space.
Budget analysis and project development by: May Construction

Our client decided to move back into her family home to take care of her aging father. A remodel and size-appropriate addition transformed this home to allow both generations to live safely and comfortably. The addition allowed for a first floor master suite designed with aging-in-place design strategies. This remodel and addition was designed and built by Meadowlark Design+Build in Ann Arbor, Michigan. Photo credits Sean Carter
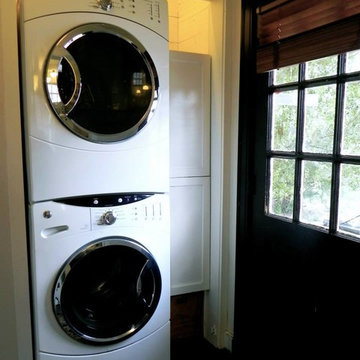
Washer dryer previously housed in the service kitchen of this 1929 home. We moved the set to an adjacent mudroom and recessed them into one of the house's three coat closets. The bottom cabinet contains laundry from passthrough chute from master suite dressing room.
小さなランドリールーム (カーペット敷き、リノリウムの床) の写真
1
