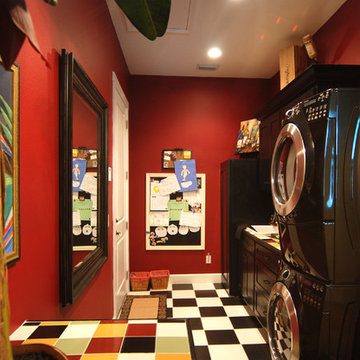ランドリールーム (カーペット敷き、リノリウムの床、I型) の写真
絞り込み:
資材コスト
並び替え:今日の人気順
写真 1〜20 枚目(全 145 枚)
1/4

シアトルにある中くらいなコンテンポラリースタイルのおしゃれな洗濯室 (I型、ドロップインシンク、シェーカースタイル扉のキャビネット、グレーのキャビネット、クオーツストーンカウンター、白い壁、カーペット敷き、上下配置の洗濯機・乾燥機、ベージュの床、白いキッチンカウンター) の写真
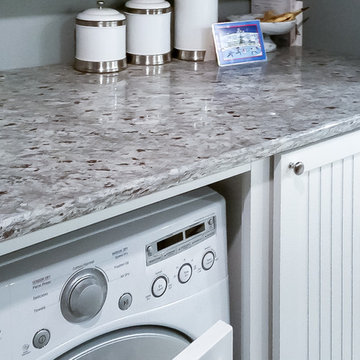
ミネアポリスにあるカントリー風のおしゃれなランドリールーム (I型、インセット扉のキャビネット、白いキャビネット、御影石カウンター、青い壁、リノリウムの床、左右配置の洗濯機・乾燥機) の写真

Alan Jackson - Jackson Studios
オマハにある高級な小さなトラディショナルスタイルのおしゃれな洗濯室 (I型、シェーカースタイル扉のキャビネット、青い壁、リノリウムの床、左右配置の洗濯機・乾燥機、中間色木目調キャビネット) の写真
オマハにある高級な小さなトラディショナルスタイルのおしゃれな洗濯室 (I型、シェーカースタイル扉のキャビネット、青い壁、リノリウムの床、左右配置の洗濯機・乾燥機、中間色木目調キャビネット) の写真

transFORM’s custom-designed laundry room welcomes you in and invites you to stay a while. This unit was made from white melamine and complementing candlelight finishes. Shaker style doors were further enhanced with frosted glass inserts, which create and attractive space for a dreaded chore. Lift up cabinet doors provide full access to upper cabinets that are hard to reach. The sliding chrome baskets and matching hardware reflect the metallic look of the washer/dryer and tie the design together. Drying racks allow you to hang and drip-dry your clothes without causing a mess or taking up space. Tucked away in the drawer is transFORM’s built-in ironing board, which can be pulled out when needed and conveniently stowed away when not in use. With deep counter space and added features, your laundry room becomes a comfortable and calming place to do the household chores.

ロサンゼルスにある高級な中くらいなトランジショナルスタイルのおしゃれな家事室 (I型、木材カウンター、リノリウムの床、左右配置の洗濯機・乾燥機、オレンジの床、落し込みパネル扉のキャビネット、濃色木目調キャビネット、グレーの壁) の写真

Van Auken Akins Architects LLC designed and facilitated the complete renovation of a home in Cleveland Heights, Ohio. Areas of work include the living and dining spaces on the first floor, and bedrooms and baths on the second floor with new wall coverings, oriental rug selections, furniture selections and window treatments. The third floor was renovated to create a whimsical guest bedroom, bathroom, and laundry room. The upgrades to the baths included new plumbing fixtures, new cabinetry, countertops, lighting and floor tile. The renovation of the basement created an exercise room, wine cellar, recreation room, powder room, and laundry room in once unusable space. New ceilings, soffits, and lighting were installed throughout along with wallcoverings, wood paneling, carpeting and furniture.
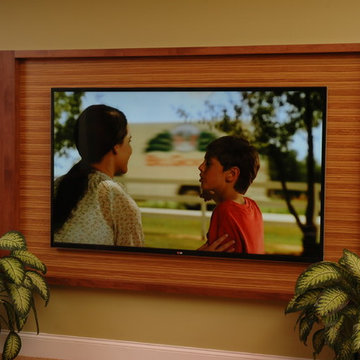
Neal's Design Remodel
シンシナティにあるトランジショナルスタイルのおしゃれな家事室 (I型、ドロップインシンク、落し込みパネル扉のキャビネット、中間色木目調キャビネット、ラミネートカウンター、オレンジの壁、リノリウムの床、左右配置の洗濯機・乾燥機) の写真
シンシナティにあるトランジショナルスタイルのおしゃれな家事室 (I型、ドロップインシンク、落し込みパネル扉のキャビネット、中間色木目調キャビネット、ラミネートカウンター、オレンジの壁、リノリウムの床、左右配置の洗濯機・乾燥機) の写真
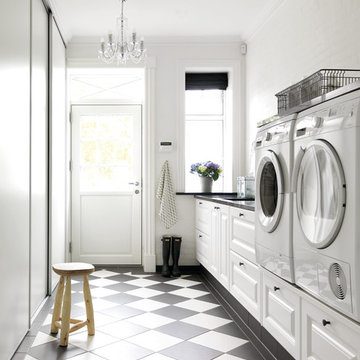
JKE Design / The Blue Room
お手頃価格の中くらいなカントリー風のおしゃれな洗濯室 (I型、レイズドパネル扉のキャビネット、白いキャビネット、白い壁、リノリウムの床、左右配置の洗濯機・乾燥機、マルチカラーの床) の写真
お手頃価格の中くらいなカントリー風のおしゃれな洗濯室 (I型、レイズドパネル扉のキャビネット、白いキャビネット、白い壁、リノリウムの床、左右配置の洗濯機・乾燥機、マルチカラーの床) の写真
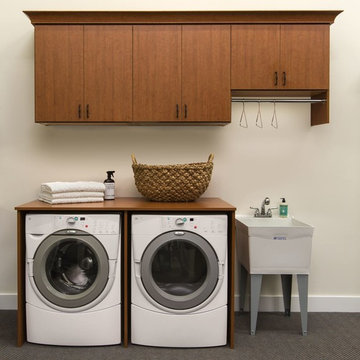
Wall mounted laundry cabinets and folding surface over washer and dryer. Color is Summer Flame. Built in 2015, Pennington, NJ 08534. Come see it in our showroom!
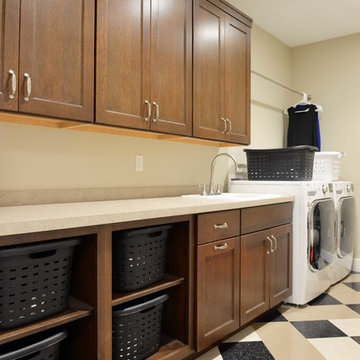
Robb Siverson Photography
他の地域にあるお手頃価格の広いトラディショナルスタイルのおしゃれな洗濯室 (I型、ドロップインシンク、シェーカースタイル扉のキャビネット、ラミネートカウンター、ベージュの壁、リノリウムの床、左右配置の洗濯機・乾燥機、濃色木目調キャビネット) の写真
他の地域にあるお手頃価格の広いトラディショナルスタイルのおしゃれな洗濯室 (I型、ドロップインシンク、シェーカースタイル扉のキャビネット、ラミネートカウンター、ベージュの壁、リノリウムの床、左右配置の洗濯機・乾燥機、濃色木目調キャビネット) の写真
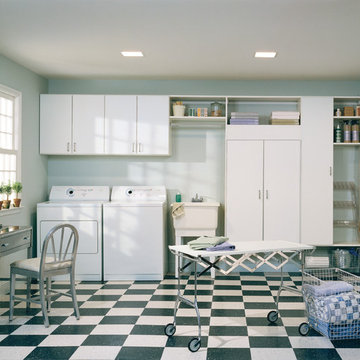
Blending clean lines, ample storage and a simple work space, this functional room provides efficient organization.
ナッシュビルにある広いコンテンポラリースタイルのおしゃれな洗濯室 (I型、スロップシンク、フラットパネル扉のキャビネット、白いキャビネット、青い壁、リノリウムの床、左右配置の洗濯機・乾燥機) の写真
ナッシュビルにある広いコンテンポラリースタイルのおしゃれな洗濯室 (I型、スロップシンク、フラットパネル扉のキャビネット、白いキャビネット、青い壁、リノリウムの床、左右配置の洗濯機・乾燥機) の写真
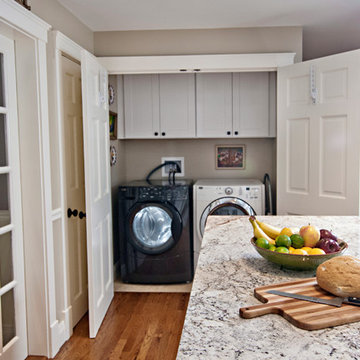
Kathy Kelly Photo
ポートランド(メイン)にある高級な小さなトランジショナルスタイルのおしゃれなランドリークローゼット (I型、シェーカースタイル扉のキャビネット、白いキャビネット、ベージュの壁、リノリウムの床、左右配置の洗濯機・乾燥機) の写真
ポートランド(メイン)にある高級な小さなトランジショナルスタイルのおしゃれなランドリークローゼット (I型、シェーカースタイル扉のキャビネット、白いキャビネット、ベージュの壁、リノリウムの床、左右配置の洗濯機・乾燥機) の写真

Complete transformation of kitchen, Living room, Master Suite (Bathroom, Walk in closet & bedroom with walk out) Laundry nook, and 2 cozy rooms!
With a collaborative approach we were able to remove the main bearing wall separating the kitchen from the magnificent views afforded by the main living space. Using extremely heavy steel beams we kept the ceiling height at full capacity and without the need for unsightly drops in the smooth ceiling. This modern kitchen is both functional and serves as sculpture in a house filled with fine art.
Such an amazing home!
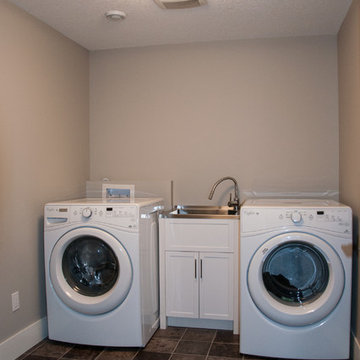
カルガリーにある低価格の中くらいなトラディショナルスタイルのおしゃれな洗濯室 (I型、スロップシンク、シェーカースタイル扉のキャビネット、白いキャビネット、ステンレスカウンター、グレーの壁、リノリウムの床、左右配置の洗濯機・乾燥機) の写真
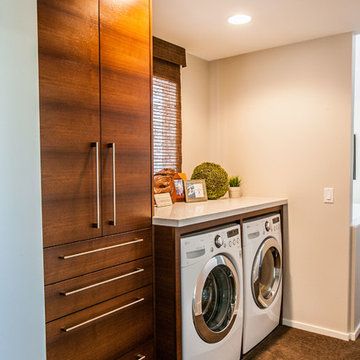
ソルトレイクシティにあるお手頃価格の小さなコンテンポラリースタイルのおしゃれな洗濯室 (I型、フラットパネル扉のキャビネット、濃色木目調キャビネット、クオーツストーンカウンター、ベージュの壁、左右配置の洗濯機・乾燥機、カーペット敷き) の写真

This Arts & Crafts home in the Longfellow neighborhood of Minneapolis was built in 1926 and has all the features associated with that traditional architectural style. After two previous remodels (essentially the entire 1st & 2nd floors) the homeowners were ready to remodel their basement.
The existing basement floor was in rough shape so the decision was made to remove the old concrete floor and pour an entirely new slab. A family room, spacious laundry room, powder bath, a huge shop area and lots of added storage were all priorities for the project. Working with and around the existing mechanical systems was a challenge and resulted in some creative ceiling work, and a couple of quirky spaces!
Custom cabinetry from The Woodshop of Avon enhances nearly every part of the basement, including a unique recycling center in the basement stairwell. The laundry also includes a Paperstone countertop, and one of the nicest laundry sinks you’ll ever see.
Come see this project in person, September 29 – 30th on the 2018 Castle Home Tour.
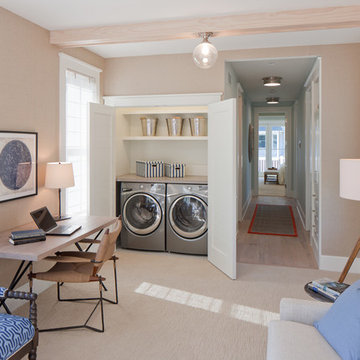
グランドラピッズにある小さなトランジショナルスタイルのおしゃれなランドリークローゼット (I型、クオーツストーンカウンター、白い壁、カーペット敷き、左右配置の洗濯機・乾燥機、ベージュの床) の写真

After photo - front loading washer/dryer with continuous counter. "Fresh as soap" look, requested by client. Hanging rod suspended from ceiling.
ポートランドにある広いトラディショナルスタイルのおしゃれな洗濯室 (ラミネートカウンター、ドロップインシンク、白いキャビネット、I型、シェーカースタイル扉のキャビネット、青い壁、リノリウムの床、左右配置の洗濯機・乾燥機、マルチカラーの床、白いキッチンカウンター) の写真
ポートランドにある広いトラディショナルスタイルのおしゃれな洗濯室 (ラミネートカウンター、ドロップインシンク、白いキャビネット、I型、シェーカースタイル扉のキャビネット、青い壁、リノリウムの床、左右配置の洗濯機・乾燥機、マルチカラーの床、白いキッチンカウンター) の写真

Neal's Design Remodel
シンシナティにあるトランジショナルスタイルのおしゃれな家事室 (I型、ドロップインシンク、落し込みパネル扉のキャビネット、中間色木目調キャビネット、ラミネートカウンター、リノリウムの床、左右配置の洗濯機・乾燥機、茶色い壁) の写真
シンシナティにあるトランジショナルスタイルのおしゃれな家事室 (I型、ドロップインシンク、落し込みパネル扉のキャビネット、中間色木目調キャビネット、ラミネートカウンター、リノリウムの床、左右配置の洗濯機・乾燥機、茶色い壁) の写真
ランドリールーム (カーペット敷き、リノリウムの床、I型) の写真
1
