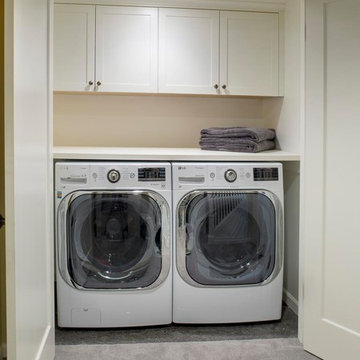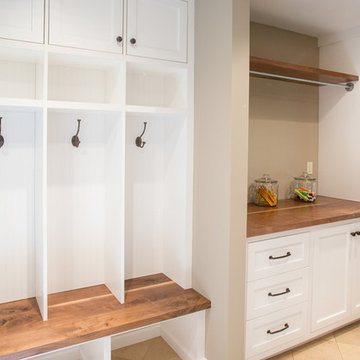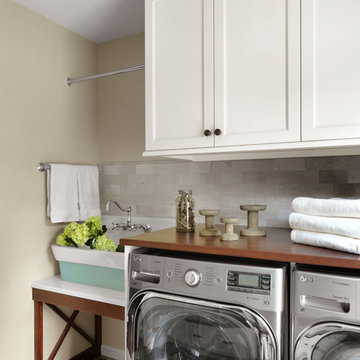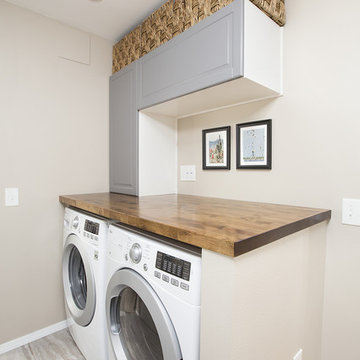ランドリールーム (木材カウンター、ベージュの壁、黄色い壁) の写真
絞り込み:
資材コスト
並び替え:今日の人気順
写真 1〜20 枚目(全 357 枚)
1/4

ダラスにある小さなおしゃれなランドリークローゼット (I型、グレーのキャビネット、木材カウンター、ベージュの壁、セラミックタイルの床、左右配置の洗濯機・乾燥機、白い床、茶色いキッチンカウンター、板張り天井) の写真

ミネアポリスにある小さなトラディショナルスタイルのおしゃれな洗濯室 (I型、木材カウンター、黄色い壁、磁器タイルの床、左右配置の洗濯機・乾燥機、黒い床、茶色いキッチンカウンター) の写真

ボルドーにある高級な中くらいな北欧スタイルのおしゃれな家事室 (I型、フラットパネル扉のキャビネット、白いキャビネット、木材カウンター、ベージュの壁、セラミックタイルの床、左右配置の洗濯機・乾燥機、ベージュのキッチンカウンター) の写真

This mudroom is finished in grey melamine with shaker raised panel door fronts and butcher block counter tops. Bead board backing was used on the wall where coats hang to protect the wall and providing a more built-in look.
Bench seating is flanked with large storage drawers and both open and closed upper cabinetry. Above the washer and dryer there is ample space for sorting and folding clothes along with a hanging rod above the sink for drying out hanging items.
Designed by Jamie Wilson for Closet Organizing Systems

サンフランシスコにある高級な小さなカントリー風のおしゃれなランドリールーム (木材カウンター、白いキャビネット、左右配置の洗濯機・乾燥機、ベージュのキッチンカウンター、ll型、落し込みパネル扉のキャビネット、ドロップインシンク、ベージュの壁) の写真

Stephen Cridland
ポートランドにある小さなトラディショナルスタイルのおしゃれなランドリークローゼット (I型、シェーカースタイル扉のキャビネット、白いキャビネット、木材カウンター、コンクリートの床、左右配置の洗濯機・乾燥機、ベージュの壁) の写真
ポートランドにある小さなトラディショナルスタイルのおしゃれなランドリークローゼット (I型、シェーカースタイル扉のキャビネット、白いキャビネット、木材カウンター、コンクリートの床、左右配置の洗濯機・乾燥機、ベージュの壁) の写真

What stands out most in this space is the gray hexagon floor! With white accents tieing in the rest of the home; the floor creates an excitement all it's own. The adjacent hall works as a custom built boot bench mudroom w/ shiplap backing & a wood stained top.

フィラデルフィアにある高級な広いトランジショナルスタイルのおしゃれな家事室 (シェーカースタイル扉のキャビネット、白いキャビネット、木材カウンター、ベージュの壁、セラミックタイルの床、左右配置の洗濯機・乾燥機) の写真

Keeping the existing cabinetry but repinting it we were able to put butcher block countertops on for workable space.
他の地域にある高級な中くらいなおしゃれな洗濯室 (ll型、スロップシンク、レイズドパネル扉のキャビネット、白いキャビネット、木材カウンター、ベージュの壁、クッションフロア、左右配置の洗濯機・乾燥機、茶色い床、茶色いキッチンカウンター) の写真
他の地域にある高級な中くらいなおしゃれな洗濯室 (ll型、スロップシンク、レイズドパネル扉のキャビネット、白いキャビネット、木材カウンター、ベージュの壁、クッションフロア、左右配置の洗濯機・乾燥機、茶色い床、茶色いキッチンカウンター) の写真

Light beige first floor utility area
ロンドンにある高級な中くらいなモダンスタイルのおしゃれな家事室 (ll型、ガラス扉のキャビネット、濃色木目調キャビネット、木材カウンター、茶色いキッチンパネル、木材のキッチンパネル、ベージュの壁、淡色無垢フローリング、茶色い床、茶色いキッチンカウンター、全タイプの天井の仕上げ) の写真
ロンドンにある高級な中くらいなモダンスタイルのおしゃれな家事室 (ll型、ガラス扉のキャビネット、濃色木目調キャビネット、木材カウンター、茶色いキッチンパネル、木材のキッチンパネル、ベージュの壁、淡色無垢フローリング、茶色い床、茶色いキッチンカウンター、全タイプの天井の仕上げ) の写真

Mud room perfect for everyone to organize after school and rainy days.
サンフランシスコにある高級な中くらいなビーチスタイルのおしゃれなランドリークローゼット (ll型、シェーカースタイル扉のキャビネット、白いキャビネット、木材カウンター、ベージュの壁、スレートの床、グレーの床、茶色いキッチンカウンター) の写真
サンフランシスコにある高級な中くらいなビーチスタイルのおしゃれなランドリークローゼット (ll型、シェーカースタイル扉のキャビネット、白いキャビネット、木材カウンター、ベージュの壁、スレートの床、グレーの床、茶色いキッチンカウンター) の写真

This property has been transformed into an impressive home that our clients can be proud of. Our objective was to carry out a two storey extension which was considered to complement the existing features and period of the house. This project was set at the end of a private road with large grounds.
During the build we applied stepped foundations due to the nearby trees. There was also a hidden water main in the ground running central to new floor area. We increased the water pressure by installing a break tank (this is a separate water storage tank where a large pump pulls the water from here and pressurises the mains incoming supplying better pressure all over the house hot and cold feeds.). This can be seen in the photo below in the cladded bespoke external box.
Our client has gained a large luxurious lounge with a feature log burner fireplace with oak hearth and a practical utility room downstairs. Upstairs, we have created a stylish master bedroom with a walk in wardrobe and ensuite. We added beautiful custom oak beams, raised the ceiling level and deigned trusses to allow sloping ceiling either side.
Other special features include a large bi-folding door to bring the lovely garden into the new lounge. Upstairs, custom air dried aged oak which we ordered and fitted to the bedroom ceiling and a beautiful Juliet balcony with raw iron railing in black.
This property has a tranquil farm cottage feel and now provides stylish adequate living space.

Four Seasons Virtual Tours
シカゴにある高級な中くらいなトランジショナルスタイルのおしゃれな洗濯室 (スロップシンク、木材カウンター、ベージュの壁、セラミックタイルの床、左右配置の洗濯機・乾燥機) の写真
シカゴにある高級な中くらいなトランジショナルスタイルのおしゃれな洗濯室 (スロップシンク、木材カウンター、ベージュの壁、セラミックタイルの床、左右配置の洗濯機・乾燥機) の写真

アトランタにある中くらいなおしゃれなランドリークローゼット (I型、シェーカースタイル扉のキャビネット、緑のキャビネット、木材カウンター、ベージュの壁、淡色無垢フローリング、左右配置の洗濯機・乾燥機、グレーの床、茶色いキッチンカウンター) の写真

Photography by Spacecrafting. Upstairs laundry room with side by side front loading washer and dryer. Wood counter tops and gray cabinets. Stone-like square tiles.

Mudroom and Laundry looking towards the bathroom.
オースティンにある中くらいなカントリー風のおしゃれな家事室 (ll型、アンダーカウンターシンク、フラットパネル扉のキャビネット、白いキャビネット、木材カウンター、ベージュの壁、磁器タイルの床、左右配置の洗濯機・乾燥機、白い床、茶色いキッチンカウンター) の写真
オースティンにある中くらいなカントリー風のおしゃれな家事室 (ll型、アンダーカウンターシンク、フラットパネル扉のキャビネット、白いキャビネット、木材カウンター、ベージュの壁、磁器タイルの床、左右配置の洗濯機・乾燥機、白い床、茶色いキッチンカウンター) の写真

Alise O'Brien Photography
セントルイスにあるカントリー風のおしゃれな洗濯室 (I型、エプロンフロントシンク、シェーカースタイル扉のキャビネット、白いキャビネット、木材カウンター、ベージュの壁、塗装フローリング、左右配置の洗濯機・乾燥機、マルチカラーの床、茶色いキッチンカウンター) の写真
セントルイスにあるカントリー風のおしゃれな洗濯室 (I型、エプロンフロントシンク、シェーカースタイル扉のキャビネット、白いキャビネット、木材カウンター、ベージュの壁、塗装フローリング、左右配置の洗濯機・乾燥機、マルチカラーの床、茶色いキッチンカウンター) の写真

ColorCo Photography
デンバーにあるお手頃価格の中くらいな北欧スタイルのおしゃれな家事室 (ll型、木材カウンター、ベージュの壁、磁器タイルの床、左右配置の洗濯機・乾燥機、マルチカラーの床) の写真
デンバーにあるお手頃価格の中くらいな北欧スタイルのおしゃれな家事室 (ll型、木材カウンター、ベージュの壁、磁器タイルの床、左右配置の洗濯機・乾燥機、マルチカラーの床) の写真

Jeff Beene
フェニックスにある高級な中くらいなトラディショナルスタイルのおしゃれな家事室 (ll型、シェーカースタイル扉のキャビネット、白いキャビネット、木材カウンター、ベージュの壁、淡色無垢フローリング、左右配置の洗濯機・乾燥機、茶色い床、茶色いキッチンカウンター) の写真
フェニックスにある高級な中くらいなトラディショナルスタイルのおしゃれな家事室 (ll型、シェーカースタイル扉のキャビネット、白いキャビネット、木材カウンター、ベージュの壁、淡色無垢フローリング、左右配置の洗濯機・乾燥機、茶色い床、茶色いキッチンカウンター) の写真

What stands out most in this space is the gray hexagon floor! With white accents tieing in the rest of the home; the floor creates an excitement all it's own. The adjacent hall works as a custom built boot bench mudroom w/ shiplap backing & a wood stained top.
ランドリールーム (木材カウンター、ベージュの壁、黄色い壁) の写真
1