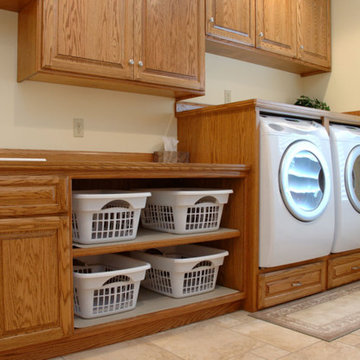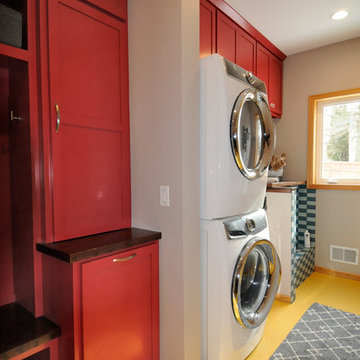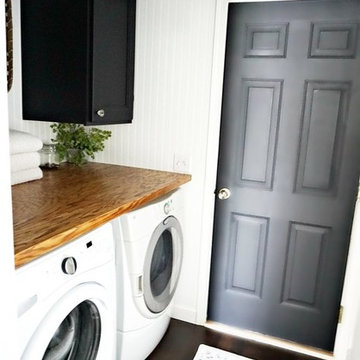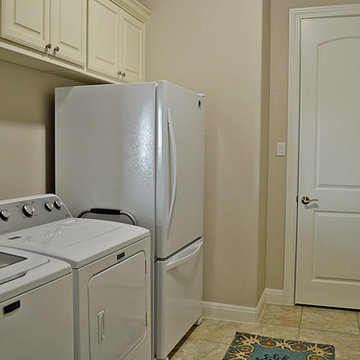ランドリールーム (木材カウンター、ラミネートの床、トラバーチンの床) の写真
絞り込み:
資材コスト
並び替え:今日の人気順
写真 1〜20 枚目(全 62 枚)
1/4

This project consisted of stripping everything to the studs and removing walls on half of the first floor and replacing with custom finishes creating an open concept with zoned living areas.

Indigo blue Fabuwood cabinets for a laundry room with a custom butcher block countertop
他の地域にある低価格の小さなビーチスタイルのおしゃれなランドリークローゼット (I型、アンダーカウンターシンク、シェーカースタイル扉のキャビネット、青いキャビネット、木材カウンター、白い壁、ラミネートの床、左右配置の洗濯機・乾燥機、茶色い床、茶色いキッチンカウンター) の写真
他の地域にある低価格の小さなビーチスタイルのおしゃれなランドリークローゼット (I型、アンダーカウンターシンク、シェーカースタイル扉のキャビネット、青いキャビネット、木材カウンター、白い壁、ラミネートの床、左右配置の洗濯機・乾燥機、茶色い床、茶色いキッチンカウンター) の写真

Clean white shiplap, a vintage style porcelain hanging utility sink and simple open furnishings make make laundry time enjoyable. An adjacent two door closet houses all the clutter of cleaning supplies and keeps them out of sight. An antique giant clothespin hangs on the wall, an iron rod allows for hanging clothes to dry with the fresh air from three awning style windows.

The client wanted a happier looking place to do the laundry that was well organized, free from clutter and pretty to look at. The wallpaper and lighting is from Serena & Lily. It creates the happy feeling, The built-in cabinets ad the function and clear the clutter. The new energy efficient appliances do the work.

New Mudroom entrance serves triple duty....as a mudroom, laundry room and green house conservatory.
copper and glass roof with windows and french doors flood the space with natural light.
the original home was built in the 1700's and added onto several times. Clawson Architects continues to work with the owners to update the home with modern amenities without sacrificing the authenticity or charm of the period details.

デンバーにあるカントリー風のおしゃれな家事室 (ドロップインシンク、シェーカースタイル扉のキャビネット、緑のキャビネット、木材カウンター、白い壁、ラミネートの床、左右配置の洗濯機・乾燥機、茶色い床、茶色いキッチンカウンター) の写真

ダブリンにあるお手頃価格の小さなトラディショナルスタイルのおしゃれなランドリークローゼット (I型、アンダーカウンターシンク、ターコイズのキャビネット、木材カウンター、白い壁、ラミネートの床、左右配置の洗濯機・乾燥機、グレーの床、白いキッチンカウンター) の写真

ポートランド(メイン)にある高級な広いカントリー風のおしゃれな洗濯室 (I型、スロップシンク、オープンシェルフ、濃色木目調キャビネット、木材カウンター、黄色い壁、ラミネートの床、左右配置の洗濯機・乾燥機、ベージュの床、茶色いキッチンカウンター) の写真

クリーブランドにある低価格の中くらいなトラディショナルスタイルのおしゃれなランドリールーム (I型、ドロップインシンク、レイズドパネル扉のキャビネット、木材カウンター、ベージュの壁、トラバーチンの床、左右配置の洗濯機・乾燥機、ベージュの床、中間色木目調キャビネット) の写真

Country laundry room with a butchertop counter for folding and crema marfil countertop around sink.
ロサンゼルスにあるお手頃価格の小さなカントリー風のおしゃれな洗濯室 (ll型、エプロンフロントシンク、シェーカースタイル扉のキャビネット、白いキャビネット、木材カウンター、グレーの壁、トラバーチンの床、左右配置の洗濯機・乾燥機、ベージュのキッチンカウンター) の写真
ロサンゼルスにあるお手頃価格の小さなカントリー風のおしゃれな洗濯室 (ll型、エプロンフロントシンク、シェーカースタイル扉のキャビネット、白いキャビネット、木材カウンター、グレーの壁、トラバーチンの床、左右配置の洗濯機・乾燥機、ベージュのキッチンカウンター) の写真

Bob Geifer Photography
ミネアポリスにある高級な中くらいなコンテンポラリースタイルのおしゃれな家事室 (I型、アンダーカウンターシンク、シェーカースタイル扉のキャビネット、赤いキャビネット、木材カウンター、ベージュの壁、ラミネートの床、上下配置の洗濯機・乾燥機、黄色い床) の写真
ミネアポリスにある高級な中くらいなコンテンポラリースタイルのおしゃれな家事室 (I型、アンダーカウンターシンク、シェーカースタイル扉のキャビネット、赤いキャビネット、木材カウンター、ベージュの壁、ラミネートの床、上下配置の洗濯機・乾燥機、黄色い床) の写真

デトロイトにある広いトラディショナルスタイルのおしゃれな洗濯室 (I型、ドロップインシンク、シェーカースタイル扉のキャビネット、グレーのキャビネット、木材カウンター、ベージュの壁、ラミネートの床、左右配置の洗濯機・乾燥機、グレーの床、茶色いキッチンカウンター) の写真

ミネアポリスにある高級な中くらいなトランジショナルスタイルのおしゃれな家事室 (I型、フラットパネル扉のキャビネット、白いキャビネット、木材カウンター、白い壁、ラミネートの床、上下配置の洗濯機・乾燥機、グレーの床、エプロンフロントシンク、白いキッチンカウンター) の写真

This portion of the remodel was designed by removing updating the laundry closet, installing IKEA cabinets with custom IKEA fronts by Dendra Doors, maple butcher block countertop, front load washer and dryer, and painting the existing closet doors to freshen up the look of the space.

ワシントンD.C.にある小さなトラディショナルスタイルのおしゃれなランドリールーム (レイズドパネル扉のキャビネット、白いキャビネット、木材カウンター、白い壁、上下配置の洗濯機・乾燥機、トラバーチンの床、ベージュのキッチンカウンター、エプロンフロントシンク) の写真

化粧台の正面には、壁面収納を配置。
洗濯物や必要な物を小分けしながら収納することが可能
名古屋にある高級な中くらいなインダストリアルスタイルのおしゃれな洗濯室 (ll型、ドロップインシンク、オープンシェルフ、淡色木目調キャビネット、木材カウンター、ベージュの壁、ラミネートの床、洗濯乾燥機、グレーの床、ベージュのキッチンカウンター、クロスの天井、壁紙) の写真
名古屋にある高級な中くらいなインダストリアルスタイルのおしゃれな洗濯室 (ll型、ドロップインシンク、オープンシェルフ、淡色木目調キャビネット、木材カウンター、ベージュの壁、ラミネートの床、洗濯乾燥機、グレーの床、ベージュのキッチンカウンター、クロスの天井、壁紙) の写真

Laundry room after (photo credit: O'Neil Interiors)
ボストンにある低価格の小さなおしゃれな家事室 (コの字型、フラットパネル扉のキャビネット、白いキャビネット、木材カウンター、白い壁、トラバーチンの床、上下配置の洗濯機・乾燥機、グレーの床) の写真
ボストンにある低価格の小さなおしゃれな家事室 (コの字型、フラットパネル扉のキャビネット、白いキャビネット、木材カウンター、白い壁、トラバーチンの床、上下配置の洗濯機・乾燥機、グレーの床) の写真

Beadboard walls. Custom made cabinets. Custom wood folding shelf addition. Modern farmhouse style. By Snazzy Little Things
クリーブランドにある高級な小さなカントリー風のおしゃれなランドリールーム (ll型、黒いキャビネット、木材カウンター、白い壁、ラミネートの床、左右配置の洗濯機・乾燥機) の写真
クリーブランドにある高級な小さなカントリー風のおしゃれなランドリールーム (ll型、黒いキャビネット、木材カウンター、白い壁、ラミネートの床、左右配置の洗濯機・乾燥機) の写真

オースティンにあるお手頃価格の中くらいなトラディショナルスタイルのおしゃれな家事室 (ll型、レイズドパネル扉のキャビネット、白いキャビネット、木材カウンター、ベージュの壁、トラバーチンの床、左右配置の洗濯機・乾燥機) の写真

The Chatsworth Residence was a complete renovation of a 1950's suburban Dallas ranch home. From the offset of this project, the owner intended for this to be a real estate investment property, and subsequently contracted David to develop a design design that would appeal to a broad rental market and to lead the renovation project.
The scope of the renovation to this residence included a semi-gut down to the studs, new roof, new HVAC system, new kitchen, new laundry area, and a full rehabilitation of the property. Maintaining a tight budget for the project, David worked with the owner to maintain a high level of craftsmanship and quality of work throughout the project.
ランドリールーム (木材カウンター、ラミネートの床、トラバーチンの床) の写真
1