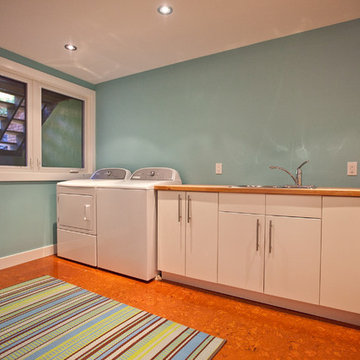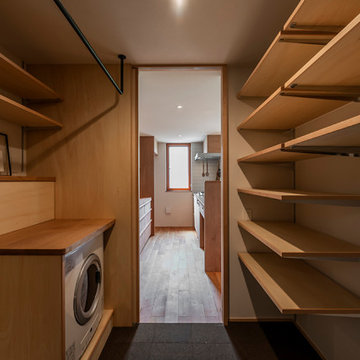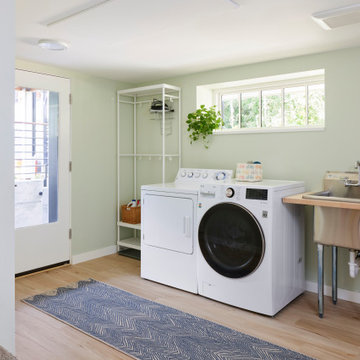ランドリールーム (木材カウンター、コルクフローリング、塗装フローリング) の写真
絞り込み:
資材コスト
並び替え:今日の人気順
写真 1〜20 枚目(全 20 枚)
1/4

Former Kitchen was converted to new Laundry / Mud room, removing the need for the client to travel to basement for laundry. Bench is perfect place to put shoes on with storage drawer below
Photography by: Jeffrey E Tryon
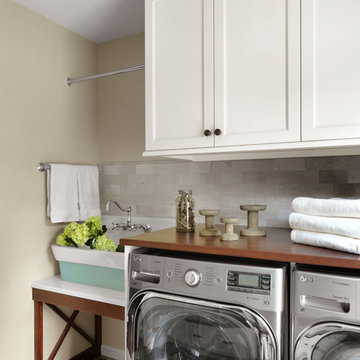
Alise O'Brien Photography
セントルイスにあるカントリー風のおしゃれな洗濯室 (I型、エプロンフロントシンク、シェーカースタイル扉のキャビネット、白いキャビネット、木材カウンター、ベージュの壁、塗装フローリング、左右配置の洗濯機・乾燥機、マルチカラーの床、茶色いキッチンカウンター) の写真
セントルイスにあるカントリー風のおしゃれな洗濯室 (I型、エプロンフロントシンク、シェーカースタイル扉のキャビネット、白いキャビネット、木材カウンター、ベージュの壁、塗装フローリング、左右配置の洗濯機・乾燥機、マルチカラーの床、茶色いキッチンカウンター) の写真
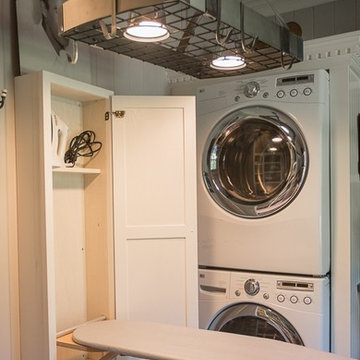
This 'utility room' provides a large amount of tall counters for crafts and laundry as well as a built in desk. All computer components are stored beneath as well as a lazy susan for laundry items. This room also has a utility closet and sink as well as pantry storage.

フィラデルフィアにある中くらいなトラディショナルスタイルのおしゃれな洗濯室 (ll型、インセット扉のキャビネット、ベージュのキャビネット、木材カウンター、ベージュの壁、塗装フローリング、左右配置の洗濯機・乾燥機、茶色いキッチンカウンター) の写真

This utility room (and WC) was created in a previously dead space. It included a new back door to the garden and lots of storage as well as more work surface and also a second sink. We continued the floor through. Glazed doors to the front and back of the house meant we could get light from all areas and access to all areas of the home.
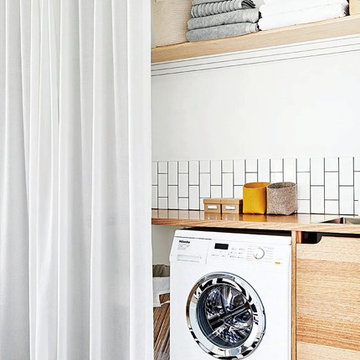
Styling & Photography by Marsha Golemac & Brooke Holm.
メルボルンにあるお手頃価格の小さな北欧スタイルのおしゃれな家事室 (I型、ドロップインシンク、フラットパネル扉のキャビネット、中間色木目調キャビネット、木材カウンター、白い壁、塗装フローリング、左右配置の洗濯機・乾燥機、白い床、ベージュのキッチンカウンター) の写真
メルボルンにあるお手頃価格の小さな北欧スタイルのおしゃれな家事室 (I型、ドロップインシンク、フラットパネル扉のキャビネット、中間色木目調キャビネット、木材カウンター、白い壁、塗装フローリング、左右配置の洗濯機・乾燥機、白い床、ベージュのキッチンカウンター) の写真

The compact and functional ground floor utility room and WC has been positioned where the original staircase used to be in the centre of the house.
We kept to a paired down utilitarian style and palette when designing this practical space. A run of bespoke birch plywood full height cupboards for coats and shoes and a laundry cupboard with a stacked washing machine and tumble dryer. Tucked at the end is an enamel bucket sink and lots of open shelving storage. A simple white grid of tiles and the natural finish cork flooring which runs through out the house.
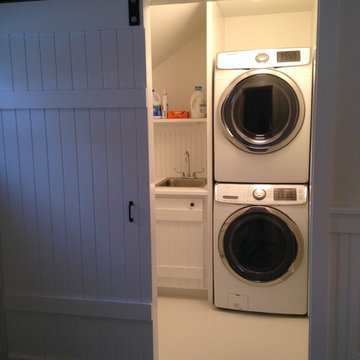
Sliding Board and Batten Barn Style Door
Board and Batten Cabinet Doors
ニューヨークにある高級な中くらいなトランジショナルスタイルのおしゃれな洗濯室 (L型、ドロップインシンク、白いキャビネット、木材カウンター、白い壁、塗装フローリング、上下配置の洗濯機・乾燥機) の写真
ニューヨークにある高級な中くらいなトランジショナルスタイルのおしゃれな洗濯室 (L型、ドロップインシンク、白いキャビネット、木材カウンター、白い壁、塗装フローリング、上下配置の洗濯機・乾燥機) の写真
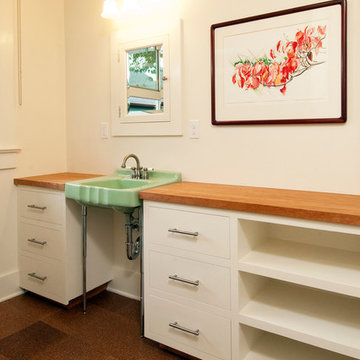
For this 1920’s bungalow, a comprehensive energy upgrade reduced energy consumption by 50%. Green Hammer worked in collaboration with furniture maker The Joinery to execute the fit and finish of the interiors.
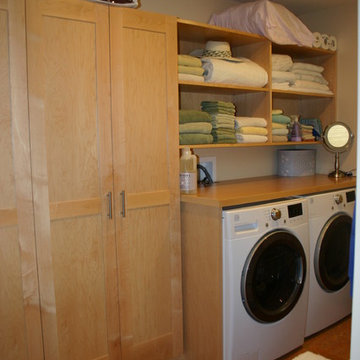
Vermont maple laundry room
バーリントンにあるお手頃価格のコンテンポラリースタイルのおしゃれな洗濯室 (I型、シングルシンク、シェーカースタイル扉のキャビネット、淡色木目調キャビネット、木材カウンター、ベージュの壁、コルクフローリング、左右配置の洗濯機・乾燥機) の写真
バーリントンにあるお手頃価格のコンテンポラリースタイルのおしゃれな洗濯室 (I型、シングルシンク、シェーカースタイル扉のキャビネット、淡色木目調キャビネット、木材カウンター、ベージュの壁、コルクフローリング、左右配置の洗濯機・乾燥機) の写真
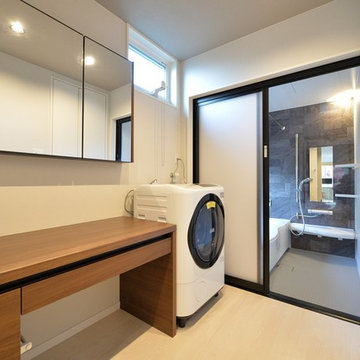
他の地域にあるモダンスタイルのおしゃれなランドリールーム (フラットパネル扉のキャビネット、中間色木目調キャビネット、木材カウンター、白い壁、塗装フローリング、ベージュの床、茶色いキッチンカウンター、洗濯乾燥機) の写真
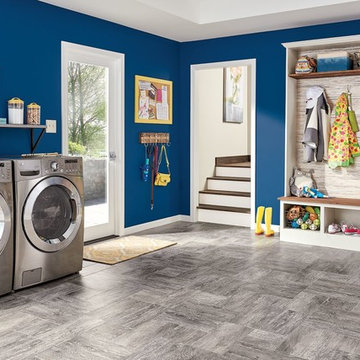
カルガリーにあるお手頃価格の中くらいなエクレクティックスタイルのおしゃれなランドリールーム (ダブルシンク、フラットパネル扉のキャビネット、白いキャビネット、木材カウンター、青い壁、塗装フローリング、左右配置の洗濯機・乾燥機) の写真
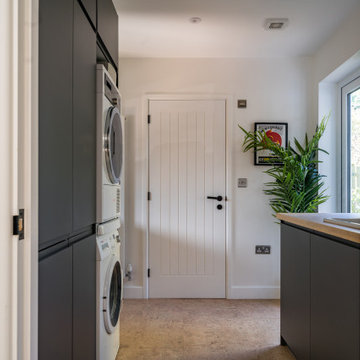
Utility room with cabinets and freestanding appliances.
オックスフォードシャーにある小さなモダンスタイルのおしゃれなランドリークローゼット (ll型、一体型シンク、グレーのキャビネット、木材カウンター、白い壁、コルクフローリング、上下配置の洗濯機・乾燥機、ベージュのキッチンカウンター) の写真
オックスフォードシャーにある小さなモダンスタイルのおしゃれなランドリークローゼット (ll型、一体型シンク、グレーのキャビネット、木材カウンター、白い壁、コルクフローリング、上下配置の洗濯機・乾燥機、ベージュのキッチンカウンター) の写真
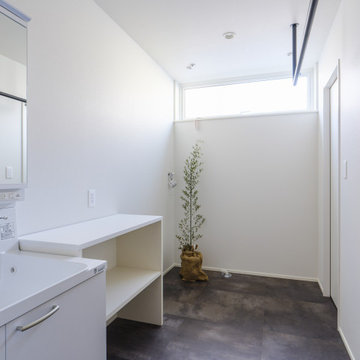
狭小地だけど明るいリビングがいい。
在宅勤務に対応した書斎がいる。
落ち着いたモスグリーンとレッドシダーの外壁。
家事がしやすいように最適な間取りを。
家族のためだけの動線を考え、たったひとつ間取りにたどり着いた。
快適に暮らせるように付加断熱で覆った。
そんな理想を取り入れた建築計画を一緒に考えました。
そして、家族の想いがまたひとつカタチになりました。
外皮平均熱貫流率(UA値) : 0.37W/m2・K
断熱等性能等級 : 等級[4]
一次エネルギー消費量等級 : 等級[5]
耐震等級 : 等級[3]
構造計算:許容応力度計算
仕様:
長期優良住宅認定
地域型住宅グリーン化事業(長寿命型)
家族構成:30代夫婦
施工面積:95.22 ㎡ ( 28.80 坪)
竣工:2021年3月
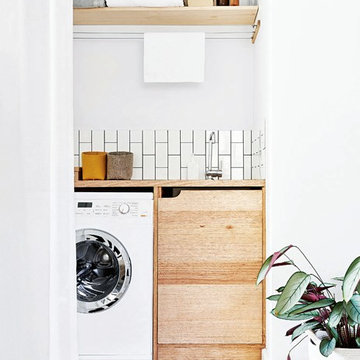
Styling & Photography by Marsha Golemac & Brooke Holm.
メルボルンにあるお手頃価格の小さな北欧スタイルのおしゃれな家事室 (I型、ドロップインシンク、フラットパネル扉のキャビネット、中間色木目調キャビネット、木材カウンター、白い壁、塗装フローリング、左右配置の洗濯機・乾燥機、白い床、ベージュのキッチンカウンター) の写真
メルボルンにあるお手頃価格の小さな北欧スタイルのおしゃれな家事室 (I型、ドロップインシンク、フラットパネル扉のキャビネット、中間色木目調キャビネット、木材カウンター、白い壁、塗装フローリング、左右配置の洗濯機・乾燥機、白い床、ベージュのキッチンカウンター) の写真

This utility room (and WC) was created in a previously dead space. It included a new back door to the garden and lots of storage as well as more work surface and also a second sink. We continued the floor through. Glazed doors to the front and back of the house meant we could get light from all areas and access to all areas of the home.

This utility room (and WC) was created in a previously dead space. It included a new back door to the garden and lots of storage as well as more work surface and also a second sink. We continued the floor through. Glazed doors to the front and back of the house meant we could get light from all areas and access to all areas of the home.
ランドリールーム (木材カウンター、コルクフローリング、塗装フローリング) の写真
1
