ランドリールーム (人工大理石カウンター、マルチカラーの壁、紫の壁) の写真
絞り込み:
資材コスト
並び替え:今日の人気順
写真 1〜20 枚目(全 39 枚)
1/4

Spacecrafting
ミネアポリスにあるお手頃価格の小さなコンテンポラリースタイルのおしゃれな洗濯室 (L型、ドロップインシンク、フラットパネル扉のキャビネット、人工大理石カウンター、セラミックタイルの床、左右配置の洗濯機・乾燥機、ベージュのキャビネット、マルチカラーの壁) の写真
ミネアポリスにあるお手頃価格の小さなコンテンポラリースタイルのおしゃれな洗濯室 (L型、ドロップインシンク、フラットパネル扉のキャビネット、人工大理石カウンター、セラミックタイルの床、左右配置の洗濯機・乾燥機、ベージュのキャビネット、マルチカラーの壁) の写真

モスクワにあるお手頃価格の小さなコンテンポラリースタイルのおしゃれな家事室 (I型、シングルシンク、フラットパネル扉のキャビネット、黄色いキャビネット、人工大理石カウンター、白いキッチンパネル、磁器タイルのキッチンパネル、マルチカラーの壁、磁器タイルの床、上下配置の洗濯機・乾燥機、マルチカラーの床、白いキッチンカウンター) の写真
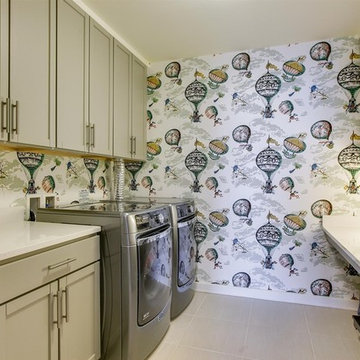
ナッシュビルにある広いコンテンポラリースタイルのおしゃれな洗濯室 (ll型、シェーカースタイル扉のキャビネット、ベージュのキャビネット、人工大理石カウンター、マルチカラーの壁、セラミックタイルの床、左右配置の洗濯機・乾燥機) の写真
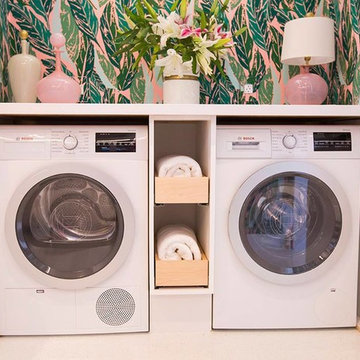
This colorful compact laundry room is loaded with innovative Bosch 24" laundry pairs, which are the perfect combination of function and style.
ヒューストンにあるお手頃価格の小さなトロピカルスタイルのおしゃれな洗濯室 (白いキャビネット、人工大理石カウンター、マルチカラーの壁、セラミックタイルの床、目隠し付き洗濯機・乾燥機、I型) の写真
ヒューストンにあるお手頃価格の小さなトロピカルスタイルのおしゃれな洗濯室 (白いキャビネット、人工大理石カウンター、マルチカラーの壁、セラミックタイルの床、目隠し付き洗濯機・乾燥機、I型) の写真

パウダールームはエレガンスデザインで、オリジナル洗面化粧台を造作!扉はクリーム系で塗り、シンプルな框デザイン。壁はゴールドの唐草柄が美しいYORKの輸入壁紙&ローズ系光沢のある壁紙&ガラスブロックでアクセント。洗面ボールとパウダーコーナーを天板の奥行きを変えて、座ってお化粧が出来るようににデザインしました。冬の寒さを軽減してくれる、デザインタオルウォーマーはカラー合わせて、ローズ系でオーダー設置。三面鏡は、サンワカンパニー〜。
小さいながらも、素敵なエレガンス空間が出来上がりました。

A Contemporary Laundry Room with pops of color and pattern, Photography by Susie Brenner
デンバーにある広い北欧スタイルのおしゃれな家事室 (ll型、フラットパネル扉のキャビネット、中間色木目調キャビネット、人工大理石カウンター、マルチカラーの壁、スレートの床、左右配置の洗濯機・乾燥機、グレーの床、白いキッチンカウンター) の写真
デンバーにある広い北欧スタイルのおしゃれな家事室 (ll型、フラットパネル扉のキャビネット、中間色木目調キャビネット、人工大理石カウンター、マルチカラーの壁、スレートの床、左右配置の洗濯機・乾燥機、グレーの床、白いキッチンカウンター) の写真

Super fun custom laundry room, with ostrich wallpaper, mint green lower cabinets, black quartz countertop with waterfall edge, striped hex flooring, gold and crystal lighting, built in pedestal.
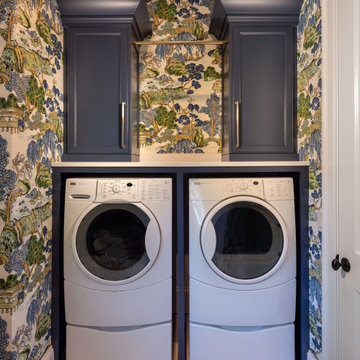
The cheerful, blue, green and white laundry room is as beautiful as it is functional with custom cabinets, a hanging drying station, hidden ironing board and steel undermount sink.

バンクーバーにあるラグジュアリーな広いコンテンポラリースタイルのおしゃれな家事室 (コの字型、アンダーカウンターシンク、シェーカースタイル扉のキャビネット、グレーのキャビネット、人工大理石カウンター、マルチカラーのキッチンパネル、磁器タイルのキッチンパネル、マルチカラーの壁、磁器タイルの床、左右配置の洗濯機・乾燥機、マルチカラーの床、マルチカラーのキッチンカウンター、格子天井、白い天井) の写真

Unused attic space was converted to a functional, second floor laundry room complete with folding space and television!
インディアナポリスにあるお手頃価格の中くらいなトラディショナルスタイルのおしゃれな洗濯室 (ll型、オープンシェルフ、人工大理石カウンター、紫の壁、クッションフロア、上下配置の洗濯機・乾燥機、グレーの床) の写真
インディアナポリスにあるお手頃価格の中くらいなトラディショナルスタイルのおしゃれな洗濯室 (ll型、オープンシェルフ、人工大理石カウンター、紫の壁、クッションフロア、上下配置の洗濯機・乾燥機、グレーの床) の写真
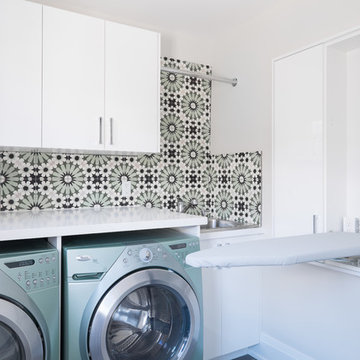
Design: Michelle Berwick
Photos: Sam Stock Photos
トロントにあるコンテンポラリースタイルのおしゃれな洗濯室 (フラットパネル扉のキャビネット、白いキャビネット、人工大理石カウンター、マルチカラーの壁、白いキッチンカウンター) の写真
トロントにあるコンテンポラリースタイルのおしゃれな洗濯室 (フラットパネル扉のキャビネット、白いキャビネット、人工大理石カウンター、マルチカラーの壁、白いキッチンカウンター) の写真
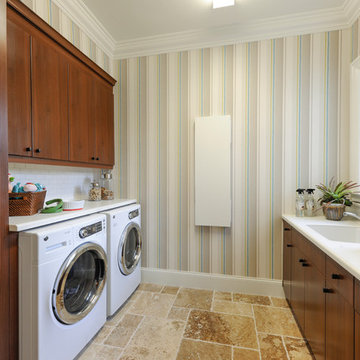
The Sater Design Collection's luxury, Mediterranean home plan "Portofino" (Plan #6968). saterdesign.com
マイアミにある高級な広い地中海スタイルのおしゃれな洗濯室 (ll型、アンダーカウンターシンク、フラットパネル扉のキャビネット、濃色木目調キャビネット、人工大理石カウンター、マルチカラーの壁、トラバーチンの床、左右配置の洗濯機・乾燥機) の写真
マイアミにある高級な広い地中海スタイルのおしゃれな洗濯室 (ll型、アンダーカウンターシンク、フラットパネル扉のキャビネット、濃色木目調キャビネット、人工大理石カウンター、マルチカラーの壁、トラバーチンの床、左右配置の洗濯機・乾燥機) の写真

European laundry with overhead cabinets, deep sink and floor to ceiling cupboard storage. Using the same materials and finishes as seen in the adjoining kitchen and butler’s pantry
Natalie Lyons Photography
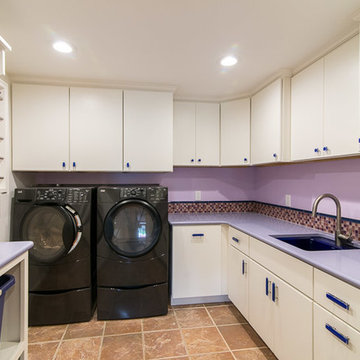
Tim Peters Photography
バーリントンにある広いコンテンポラリースタイルのおしゃれな洗濯室 (ll型、アンダーカウンターシンク、フラットパネル扉のキャビネット、白いキャビネット、人工大理石カウンター、紫の壁、左右配置の洗濯機・乾燥機、紫のキッチンカウンター) の写真
バーリントンにある広いコンテンポラリースタイルのおしゃれな洗濯室 (ll型、アンダーカウンターシンク、フラットパネル扉のキャビネット、白いキャビネット、人工大理石カウンター、紫の壁、左右配置の洗濯機・乾燥機、紫のキッチンカウンター) の写真
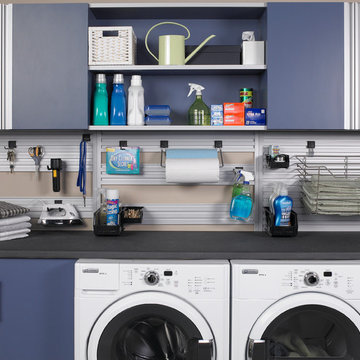
Laundry room storage and organizers
インディアナポリスにあるお手頃価格の中くらいなモダンスタイルのおしゃれな洗濯室 (I型、フラットパネル扉のキャビネット、青いキャビネット、人工大理石カウンター、マルチカラーの壁、左右配置の洗濯機・乾燥機) の写真
インディアナポリスにあるお手頃価格の中くらいなモダンスタイルのおしゃれな洗濯室 (I型、フラットパネル扉のキャビネット、青いキャビネット、人工大理石カウンター、マルチカラーの壁、左右配置の洗濯機・乾燥機) の写真
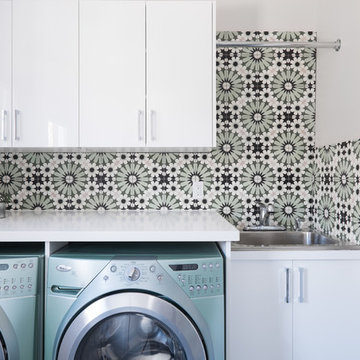
Design: Michelle Berwick
Photos: Sam Stock Photos
トロントにあるコンテンポラリースタイルのおしゃれな洗濯室 (フラットパネル扉のキャビネット、白いキャビネット、人工大理石カウンター、マルチカラーの壁、L型、ドロップインシンク、左右配置の洗濯機・乾燥機、白いキッチンカウンター) の写真
トロントにあるコンテンポラリースタイルのおしゃれな洗濯室 (フラットパネル扉のキャビネット、白いキャビネット、人工大理石カウンター、マルチカラーの壁、L型、ドロップインシンク、左右配置の洗濯機・乾燥機、白いキッチンカウンター) の写真
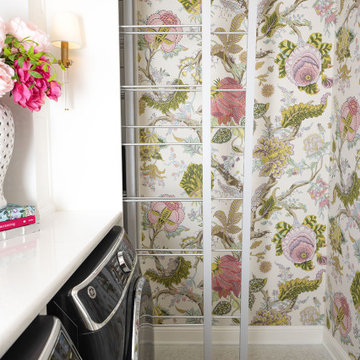
他の地域にある高級な中くらいなトラディショナルスタイルのおしゃれな洗濯室 (I型、アンダーカウンターシンク、白いキャビネット、人工大理石カウンター、白いキッチンパネル、マルチカラーの壁、左右配置の洗濯機・乾燥機、白いキッチンカウンター、壁紙) の写真
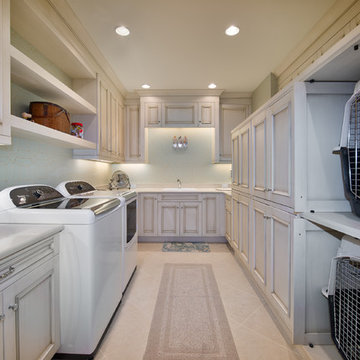
Custom cabinets to house dog kennels is a convenient place for the family pets to wait during dinner parties.
Giovanni Photography
マイアミにある中くらいなビーチスタイルのおしゃれな家事室 (コの字型、ドロップインシンク、落し込みパネル扉のキャビネット、グレーのキャビネット、人工大理石カウンター、マルチカラーの壁、磁器タイルの床、左右配置の洗濯機・乾燥機) の写真
マイアミにある中くらいなビーチスタイルのおしゃれな家事室 (コの字型、ドロップインシンク、落し込みパネル扉のキャビネット、グレーのキャビネット、人工大理石カウンター、マルチカラーの壁、磁器タイルの床、左右配置の洗濯機・乾燥機) の写真

From little things, big things grow. This project originated with a request for a custom sofa. It evolved into decorating and furnishing the entire lower floor of an urban apartment. The distinctive building featured industrial origins and exposed metal framed ceilings. Part of our brief was to address the unfinished look of the ceiling, while retaining the soaring height. The solution was to box out the trimmers between each beam, strengthening the visual impact of the ceiling without detracting from the industrial look or ceiling height.
We also enclosed the void space under the stairs to create valuable storage and completed a full repaint to round out the building works. A textured stone paint in a contrasting colour was applied to the external brick walls to soften the industrial vibe. Floor rugs and window treatments added layers of texture and visual warmth. Custom designed bookshelves were created to fill the double height wall in the lounge room.
With the success of the living areas, a kitchen renovation closely followed, with a brief to modernise and consider functionality. Keeping the same footprint, we extended the breakfast bar slightly and exchanged cupboards for drawers to increase storage capacity and ease of access. During the kitchen refurbishment, the scope was again extended to include a redesign of the bathrooms, laundry and powder room.
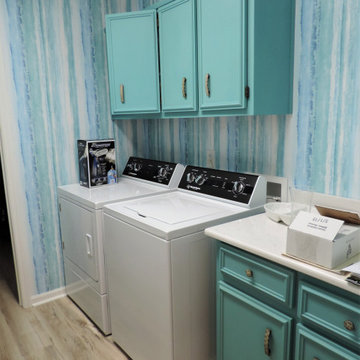
This coastal inspired Laundry Room just needed colorful wallpaper, coordinating cabinet color and new floors to transform!
他の地域にある小さなビーチスタイルのおしゃれな洗濯室 (I型、レイズドパネル扉のキャビネット、青いキャビネット、人工大理石カウンター、マルチカラーの壁、ラミネートの床、左右配置の洗濯機・乾燥機、マルチカラーの床、白いキッチンカウンター) の写真
他の地域にある小さなビーチスタイルのおしゃれな洗濯室 (I型、レイズドパネル扉のキャビネット、青いキャビネット、人工大理石カウンター、マルチカラーの壁、ラミネートの床、左右配置の洗濯機・乾燥機、マルチカラーの床、白いキッチンカウンター) の写真
ランドリールーム (人工大理石カウンター、マルチカラーの壁、紫の壁) の写真
1