ランドリールーム (ソープストーンカウンター、人工大理石カウンター、グレーの床) の写真
絞り込み:
資材コスト
並び替え:今日の人気順
写真 1〜20 枚目(全 331 枚)
1/4

パースにあるコンテンポラリースタイルのおしゃれな洗濯室 (ll型、エプロンフロントシンク、黒いキャビネット、人工大理石カウンター、白いキッチンパネル、モザイクタイルのキッチンパネル、白い壁、磁器タイルの床、上下配置の洗濯機・乾燥機、グレーの床、白いキッチンカウンター) の写真

ダラスにある中くらいなエクレクティックスタイルのおしゃれな洗濯室 (コの字型、シェーカースタイル扉のキャビネット、白いキャビネット、エプロンフロントシンク、ソープストーンカウンター、マルチカラーの壁、磁器タイルの床、左右配置の洗濯機・乾燥機、グレーの床、グレーのキッチンカウンター) の写真
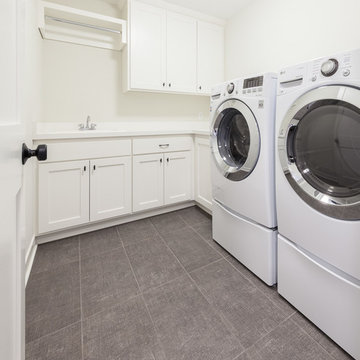
ミネアポリスにあるお手頃価格の中くらいなトランジショナルスタイルのおしゃれな洗濯室 (L型、アンダーカウンターシンク、シェーカースタイル扉のキャビネット、白いキャビネット、人工大理石カウンター、白い壁、磁器タイルの床、左右配置の洗濯機・乾燥機、グレーの床) の写真

アトランタにある高級な広いトランジショナルスタイルのおしゃれな洗濯室 (I型、スロップシンク、人工大理石カウンター、グレーの壁、無垢フローリング、左右配置の洗濯機・乾燥機、グレーの床) の写真
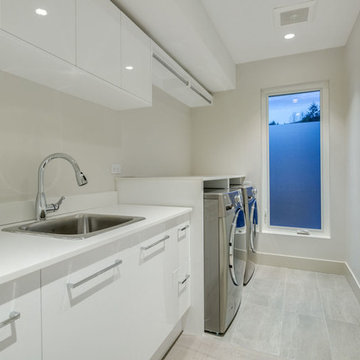
バンクーバーにある中くらいなコンテンポラリースタイルのおしゃれなランドリールーム (I型、ドロップインシンク、フラットパネル扉のキャビネット、白いキャビネット、人工大理石カウンター、グレーの壁、磁器タイルの床、左右配置の洗濯機・乾燥機、グレーの床) の写真

ロサンゼルスにある高級な広いコンテンポラリースタイルのおしゃれな洗濯室 (L型、フラットパネル扉のキャビネット、白いキャビネット、人工大理石カウンター、白い壁、磁器タイルの床、左右配置の洗濯機・乾燥機、グレーの床) の写真

Photos by Spacecrafting Photography
ミネアポリスにあるトラディショナルスタイルのおしゃれな家事室 (コの字型、エプロンフロントシンク、落し込みパネル扉のキャビネット、人工大理石カウンター、黄色い壁、左右配置の洗濯機・乾燥機、グレーの床、グレーのキャビネット) の写真
ミネアポリスにあるトラディショナルスタイルのおしゃれな家事室 (コの字型、エプロンフロントシンク、落し込みパネル扉のキャビネット、人工大理石カウンター、黄色い壁、左右配置の洗濯機・乾燥機、グレーの床、グレーのキャビネット) の写真

Partial view of Laundry room with custom designed & fabricated soapstone utility sink with integrated drain board and custom raw steel legs. Laundry features two stacked washer / dryer sets. Painted ship-lap walls with decorative raw concrete floor tiles. View to adjacent mudroom that includes a small built-in office space.

Home is where the heart is for this family and not surprisingly, a much needed mudroom entrance for their teenage boys and a soothing master suite to escape from everyday life are at the heart of this home renovation. With some small interior modifications and a 6′ x 20′ addition, MainStreet Design Build was able to create the perfect space this family had been hoping for.
In the original layout, the side entry of the home converged directly on the laundry room, which opened up into the family room. This unappealing room configuration created a difficult traffic pattern across carpeted flooring to the rest of the home. Additionally, the garage entry came in from a separate entrance near the powder room and basement, which also lead directly into the family room.
With the new addition, all traffic was directed through the new mudroom, providing both locker and closet storage for outerwear before entering the family room. In the newly remodeled family room space, MainStreet Design Build removed the old side entry door wall and made a game area with French sliding doors that opens directly into the backyard patio. On the second floor, the addition made it possible to expand and re-design the master bath and bedroom. The new bedroom now has an entry foyer and large living space, complete with crown molding and a very large private bath. The new luxurious master bath invites room for two at the elongated custom inset furniture vanity, a freestanding tub surrounded by built-in’s and a separate toilet/steam shower room.
Kate Benjamin Photography
ICON Stone + Tile // Quartz countertop
カルガリーにある中くらいなコンテンポラリースタイルのおしゃれな洗濯室 (I型、フラットパネル扉のキャビネット、白いキャビネット、人工大理石カウンター、白い壁、磁器タイルの床、上下配置の洗濯機・乾燥機、グレーの床、白いキッチンカウンター) の写真
カルガリーにある中くらいなコンテンポラリースタイルのおしゃれな洗濯室 (I型、フラットパネル扉のキャビネット、白いキャビネット、人工大理石カウンター、白い壁、磁器タイルの床、上下配置の洗濯機・乾燥機、グレーの床、白いキッチンカウンター) の写真

Contractor: Schaub Construction
Interior Designer: Jessica Risko Smith Interior Design
Photographer: Lepere Studio
サンタバーバラにある中くらいなトランジショナルスタイルのおしゃれな洗濯室 (ll型、アンダーカウンターシンク、落し込みパネル扉のキャビネット、グレーのキャビネット、人工大理石カウンター、黒いキッチンパネル、スレートのキッチンパネル、白い壁、セラミックタイルの床、グレーの床、黒いキッチンカウンター) の写真
サンタバーバラにある中くらいなトランジショナルスタイルのおしゃれな洗濯室 (ll型、アンダーカウンターシンク、落し込みパネル扉のキャビネット、グレーのキャビネット、人工大理石カウンター、黒いキッチンパネル、スレートのキッチンパネル、白い壁、セラミックタイルの床、グレーの床、黒いキッチンカウンター) の写真

This large laundry room includes a professional dog wash and dryer with plenty of cabinet space for cleaning supplies.
シアトルにある高級な中くらいなモダンスタイルのおしゃれな家事室 (I型、落し込みパネル扉のキャビネット、白いキャビネット、人工大理石カウンター、グレーの壁、磁器タイルの床、上下配置の洗濯機・乾燥機、グレーの床) の写真
シアトルにある高級な中くらいなモダンスタイルのおしゃれな家事室 (I型、落し込みパネル扉のキャビネット、白いキャビネット、人工大理石カウンター、グレーの壁、磁器タイルの床、上下配置の洗濯機・乾燥機、グレーの床) の写真

Photography by Andrea Rugg
ミネアポリスにあるお手頃価格の広いコンテンポラリースタイルのおしゃれな洗濯室 (淡色木目調キャビネット、コの字型、ドロップインシンク、フラットパネル扉のキャビネット、人工大理石カウンター、ベージュの壁、トラバーチンの床、左右配置の洗濯機・乾燥機、グレーの床、グレーのキッチンカウンター) の写真
ミネアポリスにあるお手頃価格の広いコンテンポラリースタイルのおしゃれな洗濯室 (淡色木目調キャビネット、コの字型、ドロップインシンク、フラットパネル扉のキャビネット、人工大理石カウンター、ベージュの壁、トラバーチンの床、左右配置の洗濯機・乾燥機、グレーの床、グレーのキッチンカウンター) の写真
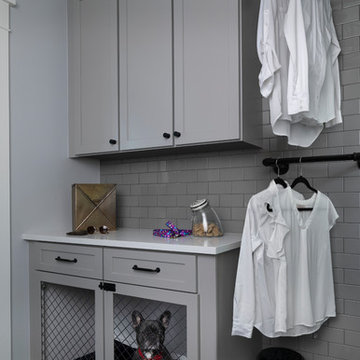
This rustic laundry room has space for the family pet iwith this built-in dog cage. Photography by Beth Singer.
他の地域にある広いトランジショナルスタイルのおしゃれな家事室 (グレーのキャビネット、人工大理石カウンター、グレーの壁、グレーの床、白いキッチンカウンター) の写真
他の地域にある広いトランジショナルスタイルのおしゃれな家事室 (グレーのキャビネット、人工大理石カウンター、グレーの壁、グレーの床、白いキッチンカウンター) の写真

The custom laundry room is finished with a gray porcelain tile floor and features white custom inset cabinetry including floor to ceiling storage, hanging drying station and drying rack drawers, solid surface countertops with laminated edge, undermount sink with Waterstone faucet in satin nickel finish and Penny Round light grey porcelain tile backsplash

A Contemporary Laundry Room with pops of color and pattern, Photography by Susie Brenner
デンバーにある広い北欧スタイルのおしゃれな家事室 (ll型、フラットパネル扉のキャビネット、中間色木目調キャビネット、人工大理石カウンター、マルチカラーの壁、スレートの床、左右配置の洗濯機・乾燥機、グレーの床、白いキッチンカウンター) の写真
デンバーにある広い北欧スタイルのおしゃれな家事室 (ll型、フラットパネル扉のキャビネット、中間色木目調キャビネット、人工大理石カウンター、マルチカラーの壁、スレートの床、左右配置の洗濯機・乾燥機、グレーの床、白いキッチンカウンター) の写真
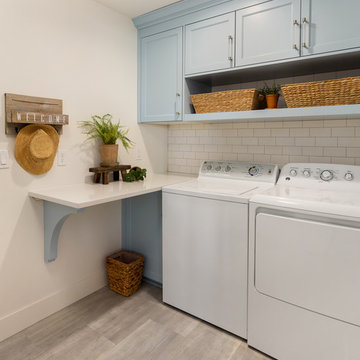
ポートランドにある小さなコンテンポラリースタイルのおしゃれな洗濯室 (ll型、シェーカースタイル扉のキャビネット、青いキャビネット、人工大理石カウンター、白い壁、磁器タイルの床、左右配置の洗濯機・乾燥機、グレーの床、白いキッチンカウンター) の写真

ポートランドにある中くらいなモダンスタイルのおしゃれな家事室 (ll型、一体型シンク、フラットパネル扉のキャビネット、白いキャビネット、人工大理石カウンター、白いキッチンパネル、白い壁、スレートの床、左右配置の洗濯機・乾燥機、グレーの床、白いキッチンカウンター) の写真
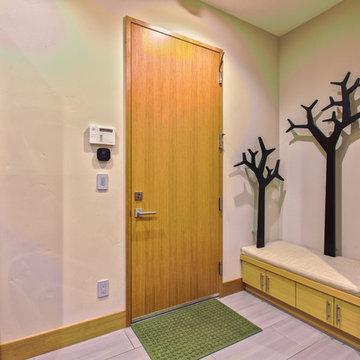
This modern laundry room features stacked washer and dryer and a built-in storage bench complete with a custom upholstered cushion. Mounted above the bench are two coat tree racks.
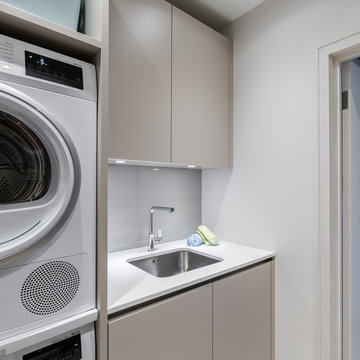
New build house. Laundry room designed, supplied and installed.
Cashmere matt laminate furniture for an easy and durable finish. Lots of storage to hide ironing board, clothes horses and hanging space for freshly ironed shirts.
Marcel Baumhauer da Silva - hausofsilva.com
ランドリールーム (ソープストーンカウンター、人工大理石カウンター、グレーの床) の写真
1