中くらいなランドリールーム (珪岩カウンター) の写真
絞り込み:
資材コスト
並び替え:今日の人気順
写真 161〜180 枚目(全 889 枚)
1/3
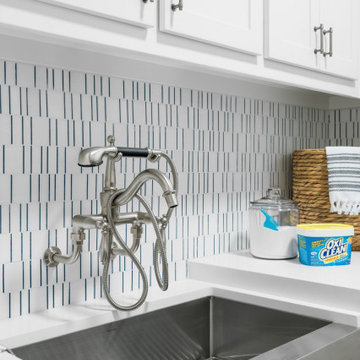
Inquire About Our Design Services
http://www.tiffanybrooksinteriors.com Inquire about our design services. Spaced designed by Tiffany Brooks
Photo 2019 Scripps Network, LLC.
Equipped and organized like a modern laundry center, the well-designed laundry room with top-notch appliances makes it easy to get chores done in a space that feels attractive and comfortable.
The large number of cabinets and drawers in the laundry room provide storage space for various laundry and pet supplies. The laundry room also offers lots of counterspace for folding clothes and getting household tasks done.

ロサンゼルスにあるラグジュアリーな中くらいなトランジショナルスタイルのおしゃれな家事室 (L型、アンダーカウンターシンク、シェーカースタイル扉のキャビネット、青いキャビネット、珪岩カウンター、白い壁、磁器タイルの床、左右配置の洗濯機・乾燥機、グレーの床、グレーのキッチンカウンター) の写真
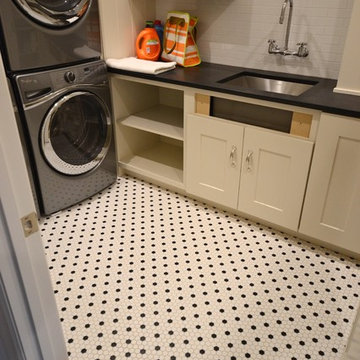
グランドラピッズにある中くらいなトランジショナルスタイルのおしゃれな洗濯室 (L型、シングルシンク、落し込みパネル扉のキャビネット、白いキャビネット、珪岩カウンター、白い壁、セラミックタイルの床、上下配置の洗濯機・乾燥機) の写真

The ARTEC Group, Inc - Herringbone tile floor. Laundry Room. TV Monitor mounted on wall. Book shelves. Functional and Fun!
ダラスにある高級な中くらいなトランジショナルスタイルのおしゃれな洗濯室 (グレーの壁、左右配置の洗濯機・乾燥機、グレーの床、I型、レイズドパネル扉のキャビネット、白いキャビネット、珪岩カウンター、スレートの床) の写真
ダラスにある高級な中くらいなトランジショナルスタイルのおしゃれな洗濯室 (グレーの壁、左右配置の洗濯機・乾燥機、グレーの床、I型、レイズドパネル扉のキャビネット、白いキャビネット、珪岩カウンター、スレートの床) の写真
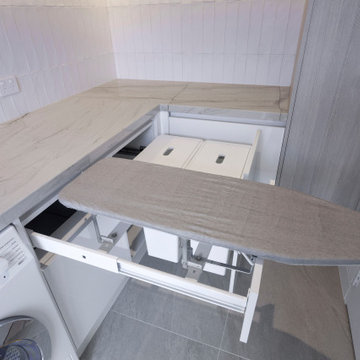
Fully equipped modern laundry with Timber look and 2pac cabinetry, finger pull overheads and touch open doors. Underbench appliances with Quartzite benchtops. Pull out Ironing board with pull out integrated baskets
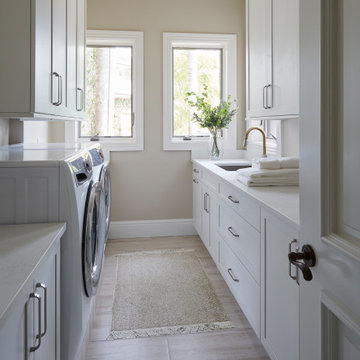
The main island stayed in its original shape with minor arranging of appliances and adding drawers. The second island was enlarge slightly to accommodate a better selection of appliances as we added a second dish washer drawer and ice maker. Again we used better storage solutions when replacing the old cabinetry.
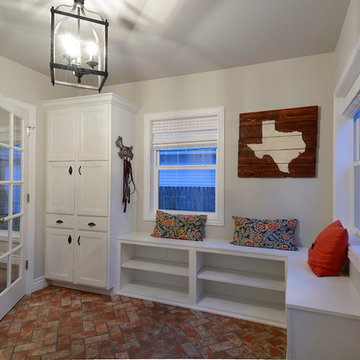
This over 100 year old home has some great features that the homeowner wanted to keep and improve on to keep the feel of the 1899 home, but still modernize it to today's comforts. A 600 square foot addition was added to the back of the home, enlarging the kitchen and master suite. This mud room connects to the kitchen and breakfast nook via French Doors and has a great herringbone pattern in its brick floor.
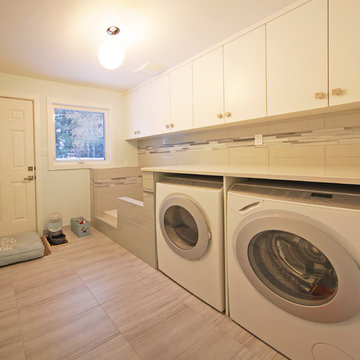
カルガリーにある中くらいなコンテンポラリースタイルのおしゃれな家事室 (I型、フラットパネル扉のキャビネット、白いキャビネット、珪岩カウンター、白い壁、磁器タイルの床、左右配置の洗濯機・乾燥機) の写真
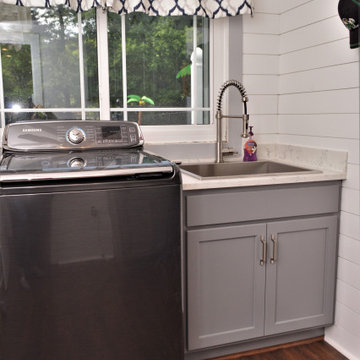
Cabinet Brand: Haas Signature Collection
Wood Species: Maple
Cabinet Finish: Industrial Grey
Door Style: Lancaster Square
Counter top: VT Quartz, Eased edge detail, Silicone back splash, Palazzo color
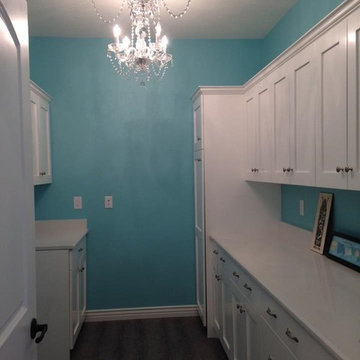
NHance Wood Refinishing
Colorado's Cabinet and Flooring Renewal Experts | Best of Houzz 2017
Location: Grand Junction, CO 81504
デンバーにある中くらいなシャビーシック調のおしゃれな洗濯室 (ll型、シェーカースタイル扉のキャビネット、白いキャビネット、珪岩カウンター、青い壁、濃色無垢フローリング、茶色い床) の写真
デンバーにある中くらいなシャビーシック調のおしゃれな洗濯室 (ll型、シェーカースタイル扉のキャビネット、白いキャビネット、珪岩カウンター、青い壁、濃色無垢フローリング、茶色い床) の写真

オースティンにある中くらいなミッドセンチュリースタイルのおしゃれな洗濯室 (I型、フラットパネル扉のキャビネット、白いキャビネット、珪岩カウンター、黄色いキッチンパネル、サブウェイタイルのキッチンパネル、白い壁、磁器タイルの床、左右配置の洗濯機・乾燥機、黒い床、黒いキッチンカウンター、全タイプの天井の仕上げ) の写真
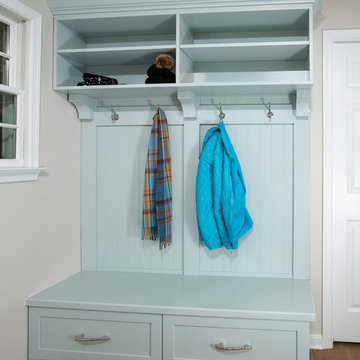
ワシントンD.C.にある高級な中くらいなトランジショナルスタイルのおしゃれなランドリールーム (落し込みパネル扉のキャビネット、青いキャビネット、珪岩カウンター、無垢フローリング、茶色い床、白いキッチンカウンター、ベージュの壁) の写真
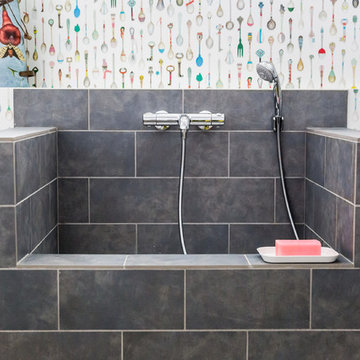
Interior Designer: Tonya Olsen
Photographer: Lindsay Salazar
ソルトレイクシティにある高級な中くらいなトランジショナルスタイルのおしゃれな家事室 (コの字型、スロップシンク、シェーカースタイル扉のキャビネット、白いキャビネット、珪岩カウンター、マルチカラーの壁、磁器タイルの床、上下配置の洗濯機・乾燥機) の写真
ソルトレイクシティにある高級な中くらいなトランジショナルスタイルのおしゃれな家事室 (コの字型、スロップシンク、シェーカースタイル扉のキャビネット、白いキャビネット、珪岩カウンター、マルチカラーの壁、磁器タイルの床、上下配置の洗濯機・乾燥機) の写真
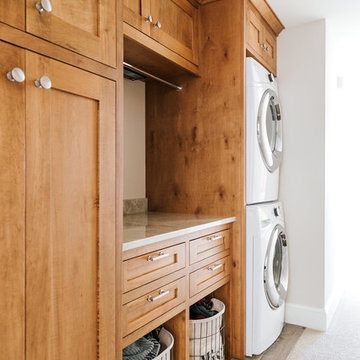
ミネアポリスにある高級な中くらいなトランジショナルスタイルのおしゃれな家事室 (I型、シェーカースタイル扉のキャビネット、中間色木目調キャビネット、珪岩カウンター、ベージュの壁、セラミックタイルの床、上下配置の洗濯機・乾燥機、ベージュの床) の写真
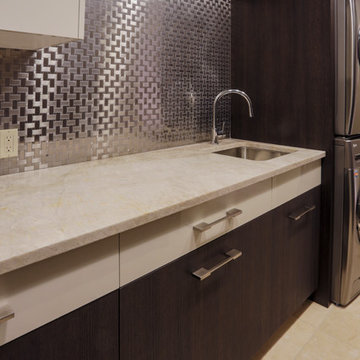
Modern laundry room with white gloss and olive wood cabinetry. Stainless washer and dryer.
カルガリーにある高級な中くらいなコンテンポラリースタイルのおしゃれな洗濯室 (I型、シングルシンク、フラットパネル扉のキャビネット、濃色木目調キャビネット、珪岩カウンター、ベージュの壁、トラバーチンの床、上下配置の洗濯機・乾燥機) の写真
カルガリーにある高級な中くらいなコンテンポラリースタイルのおしゃれな洗濯室 (I型、シングルシンク、フラットパネル扉のキャビネット、濃色木目調キャビネット、珪岩カウンター、ベージュの壁、トラバーチンの床、上下配置の洗濯機・乾燥機) の写真
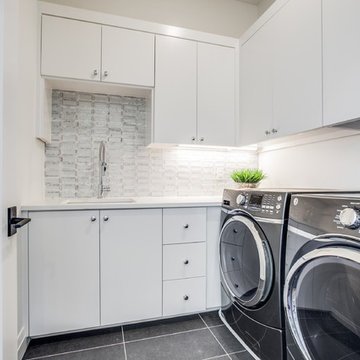
This laundry room is based on the second floor adjacent to three secondary bedrooms. This laundry room has white cabinetry and white backsplash to keep it light and bright. Polished nickel hardware along with dark slate tile floors. Grey washer and dryer for some color!

Traditional-industrial custom bungalow in Calgary.
カルガリーにある中くらいなトランジショナルスタイルのおしゃれなランドリールーム (黒いキャビネット、珪岩カウンター、白いキッチンパネル、セラミックタイルのキッチンパネル、レンガの床、左右配置の洗濯機・乾燥機、黒いキッチンカウンター) の写真
カルガリーにある中くらいなトランジショナルスタイルのおしゃれなランドリールーム (黒いキャビネット、珪岩カウンター、白いキッチンパネル、セラミックタイルのキッチンパネル、レンガの床、左右配置の洗濯機・乾燥機、黒いキッチンカウンター) の写真
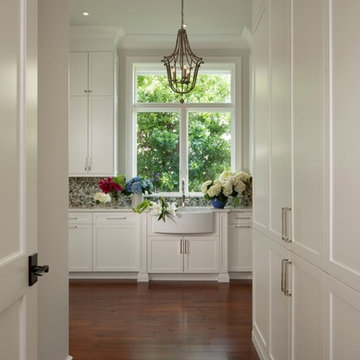
Designer: Sherri DuPont Photographer: Lori Hamilton
マイアミにある高級な中くらいなトロピカルスタイルのおしゃれな家事室 (ll型、エプロンフロントシンク、レイズドパネル扉のキャビネット、白いキャビネット、珪岩カウンター、白い壁、無垢フローリング、左右配置の洗濯機・乾燥機、茶色い床、白いキッチンカウンター) の写真
マイアミにある高級な中くらいなトロピカルスタイルのおしゃれな家事室 (ll型、エプロンフロントシンク、レイズドパネル扉のキャビネット、白いキャビネット、珪岩カウンター、白い壁、無垢フローリング、左右配置の洗濯機・乾燥機、茶色い床、白いキッチンカウンター) の写真
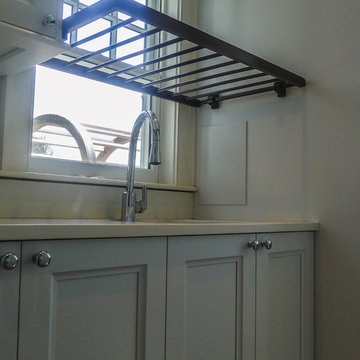
Laundry Room
ボストンにある中くらいなトランジショナルスタイルのおしゃれな洗濯室 (ドロップインシンク、グレーの壁、無垢フローリング、上下配置の洗濯機・乾燥機、I型、落し込みパネル扉のキャビネット、白いキャビネット、珪岩カウンター) の写真
ボストンにある中くらいなトランジショナルスタイルのおしゃれな洗濯室 (ドロップインシンク、グレーの壁、無垢フローリング、上下配置の洗濯機・乾燥機、I型、落し込みパネル扉のキャビネット、白いキャビネット、珪岩カウンター) の写真
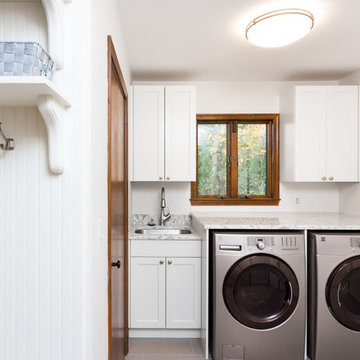
Goals
Our clients wished to update the look of their kitchen and create a more open layout that was bright and inviting.
Our Design Solution
Our design solution was to remove the wall cabinets between the kitchen and dining area and to use a warm almond color to make the kitchen really open and inviting. We used bronze light fixtures and created a unique peninsula to create an up-to-date kitchen.
中くらいなランドリールーム (珪岩カウンター) の写真
9