中くらいなランドリールーム (大理石カウンター、アンダーカウンターシンク) の写真
絞り込み:
資材コスト
並び替え:今日の人気順
写真 1〜20 枚目(全 209 枚)
1/4

タンパにある高級な中くらいなカントリー風のおしゃれな洗濯室 (I型、アンダーカウンターシンク、シェーカースタイル扉のキャビネット、ベージュのキャビネット、大理石カウンター、白い壁、磁器タイルの床、上下配置の洗濯機・乾燥機、ベージュの床、白いキッチンカウンター) の写真

We planned a thoughtful redesign of this beautiful home while retaining many of the existing features. We wanted this house to feel the immediacy of its environment. So we carried the exterior front entry style into the interiors, too, as a way to bring the beautiful outdoors in. In addition, we added patios to all the bedrooms to make them feel much bigger. Luckily for us, our temperate California climate makes it possible for the patios to be used consistently throughout the year.
The original kitchen design did not have exposed beams, but we decided to replicate the motif of the 30" living room beams in the kitchen as well, making it one of our favorite details of the house. To make the kitchen more functional, we added a second island allowing us to separate kitchen tasks. The sink island works as a food prep area, and the bar island is for mail, crafts, and quick snacks.
We designed the primary bedroom as a relaxation sanctuary – something we highly recommend to all parents. It features some of our favorite things: a cognac leather reading chair next to a fireplace, Scottish plaid fabrics, a vegetable dye rug, art from our favorite cities, and goofy portraits of the kids.
---
Project designed by Courtney Thomas Design in La Cañada. Serving Pasadena, Glendale, Monrovia, San Marino, Sierra Madre, South Pasadena, and Altadena.
For more about Courtney Thomas Design, see here: https://www.courtneythomasdesign.com/
To learn more about this project, see here:
https://www.courtneythomasdesign.com/portfolio/functional-ranch-house-design/

Floor to ceiling cabinetry conceals all laundry room necessities along with shelving space for extra towels, hanging rods for drying clothes, a custom made ironing board slot, pantry space for the mop and vacuum, and more storage for other cleaning supplies. Everything is beautifully concealed behind these custom made ribbon sapele doors.

カルガリーにある中くらいなトランジショナルスタイルのおしゃれな洗濯室 (I型、アンダーカウンターシンク、落し込みパネル扉のキャビネット、白いキャビネット、大理石カウンター、ベージュの壁、淡色無垢フローリング) の写真

セントルイスにあるお手頃価格の中くらいなラスティックスタイルのおしゃれな家事室 (I型、アンダーカウンターシンク、シェーカースタイル扉のキャビネット、グレーのキャビネット、大理石カウンター、ベージュの壁、濃色無垢フローリング) の写真

Barnett Design Build utilized space from small existing closets to create room for a second floor laundry area in the upper stair hall, which can be concealed by a sliding barn door when not in use. The door adds interest and contemporary style in what might otherwise be a long, unadorned wall. Construction by MACSContracting of Bloomfield, NJ. Smart home technology by Total Home. Photo by Greg Martz.

photography by Andrea Calo • Maharam Symmetry wallpaper in "Patina" • custom cabinetry by Amazonia Cabinetry painted Benjamin Moore 1476 "Squirrel Tail" • polished Crema Marfil countertop • Solids in Design tile backsplash in bone matte • Artesso faucet by Brizo • Isla Intarsia 8” Hex tile floor by Kingwood in "nut" • Emtek 86213 satin nickel cabinet knobs • Leona Hamper from World Market

Sarah Shields Photography
インディアナポリスにある中くらいなトラディショナルスタイルのおしゃれな洗濯室 (ll型、シェーカースタイル扉のキャビネット、緑のキャビネット、大理石カウンター、白い壁、左右配置の洗濯機・乾燥機、コンクリートの床、アンダーカウンターシンク) の写真
インディアナポリスにある中くらいなトラディショナルスタイルのおしゃれな洗濯室 (ll型、シェーカースタイル扉のキャビネット、緑のキャビネット、大理石カウンター、白い壁、左右配置の洗濯機・乾燥機、コンクリートの床、アンダーカウンターシンク) の写真

Sarah Shields
インディアナポリスにある中くらいなトランジショナルスタイルのおしゃれな洗濯室 (ll型、シェーカースタイル扉のキャビネット、緑のキャビネット、大理石カウンター、白い壁、コンクリートの床、左右配置の洗濯機・乾燥機、アンダーカウンターシンク) の写真
インディアナポリスにある中くらいなトランジショナルスタイルのおしゃれな洗濯室 (ll型、シェーカースタイル扉のキャビネット、緑のキャビネット、大理石カウンター、白い壁、コンクリートの床、左右配置の洗濯機・乾燥機、アンダーカウンターシンク) の写真

ウィチタにある中くらいなトラディショナルスタイルのおしゃれな洗濯室 (ll型、アンダーカウンターシンク、落し込みパネル扉のキャビネット、白いキャビネット、大理石カウンター、黄色い壁、スレートの床、左右配置の洗濯機・乾燥機、グレーの床) の写真
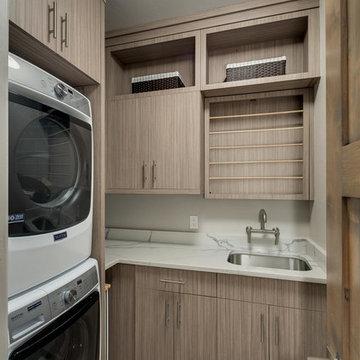
デンバーにある中くらいなコンテンポラリースタイルのおしゃれな洗濯室 (L型、アンダーカウンターシンク、フラットパネル扉のキャビネット、淡色木目調キャビネット、大理石カウンター、白い壁、磁器タイルの床、上下配置の洗濯機・乾燥機) の写真
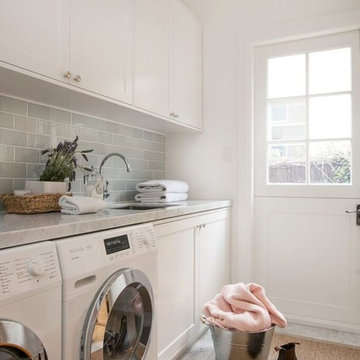
Kitchen & Laundry Renovation in Sydney, Australia.
Architect: Sarah Blacker | Builder: Liebke Projects | Photography: Anneke Hill
シドニーにある高級な中くらいなトランジショナルスタイルのおしゃれな洗濯室 (アンダーカウンターシンク、白いキャビネット、大理石カウンター、グレーの壁、無垢フローリング、左右配置の洗濯機・乾燥機、落し込みパネル扉のキャビネット) の写真
シドニーにある高級な中くらいなトランジショナルスタイルのおしゃれな洗濯室 (アンダーカウンターシンク、白いキャビネット、大理石カウンター、グレーの壁、無垢フローリング、左右配置の洗濯機・乾燥機、落し込みパネル扉のキャビネット) の写真

In collaboration with Carol Abbott Design.
ロサンゼルスにあるラグジュアリーな中くらいなトラディショナルスタイルのおしゃれな洗濯室 (ll型、アンダーカウンターシンク、シェーカースタイル扉のキャビネット、黒いキャビネット、大理石カウンター、グレーの壁、大理石の床、上下配置の洗濯機・乾燥機) の写真
ロサンゼルスにあるラグジュアリーな中くらいなトラディショナルスタイルのおしゃれな洗濯室 (ll型、アンダーカウンターシンク、シェーカースタイル扉のキャビネット、黒いキャビネット、大理石カウンター、グレーの壁、大理石の床、上下配置の洗濯機・乾燥機) の写真
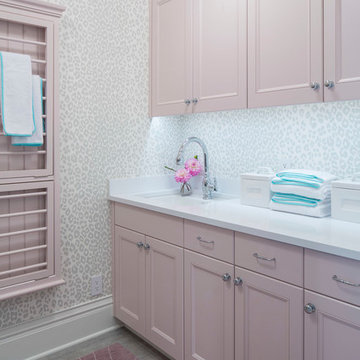
Martha O'Hara Interiors, Interior Design & Photo Styling | Roberts Wygal, Builder | Troy Thies, Photography | Please Note: All “related,” “similar,” and “sponsored” products tagged or listed by Houzz are not actual products pictured. They have not been approved by Martha O’Hara Interiors nor any of the professionals credited. For info about our work: design@oharainteriors.com
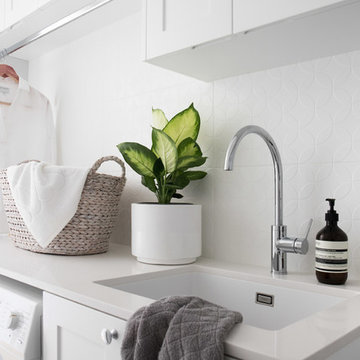
シドニーにある中くらいなコンテンポラリースタイルのおしゃれな洗濯室 (ll型、シェーカースタイル扉のキャビネット、白いキャビネット、大理石カウンター、グレーの壁、セラミックタイルの床、左右配置の洗濯機・乾燥機、グレーの床、白いキッチンカウンター、アンダーカウンターシンク) の写真

ロサンゼルスにある高級な中くらいなミッドセンチュリースタイルのおしゃれな家事室 (ll型、アンダーカウンターシンク、シェーカースタイル扉のキャビネット、グレーのキャビネット、大理石カウンター、白い壁、コンクリートの床、目隠し付き洗濯機・乾燥機、グレーの床、白いキッチンカウンター) の写真

他の地域にある中くらいなトランジショナルスタイルのおしゃれな家事室 (ll型、アンダーカウンターシンク、シェーカースタイル扉のキャビネット、大理石カウンター、白い壁、クッションフロア、左右配置の洗濯機・乾燥機、グレーの床、グレーのキッチンカウンター、グレーのキャビネット) の写真
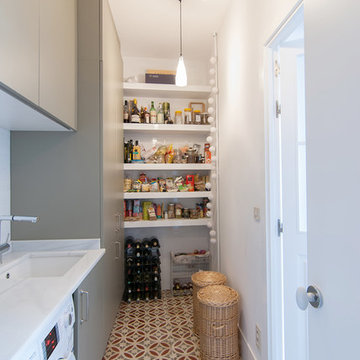
@luisjaguilar, @ACGP_arquitectura
マドリードにあるお手頃価格の中くらいなトランジショナルスタイルのおしゃれな家事室 (フラットパネル扉のキャビネット、グレーのキャビネット、大理石カウンター、白い壁、セラミックタイルの床、左右配置の洗濯機・乾燥機、I型、アンダーカウンターシンク) の写真
マドリードにあるお手頃価格の中くらいなトランジショナルスタイルのおしゃれな家事室 (フラットパネル扉のキャビネット、グレーのキャビネット、大理石カウンター、白い壁、セラミックタイルの床、左右配置の洗濯機・乾燥機、I型、アンダーカウンターシンク) の写真

Custom Craftsman
Calgary, Alberta
Laundry & Mudroom: Main Floor w/ access to Garage
カルガリーにあるお手頃価格の中くらいなカントリー風のおしゃれな家事室 (ll型、アンダーカウンターシンク、落し込みパネル扉のキャビネット、大理石カウンター、セラミックタイルの床、上下配置の洗濯機・乾燥機、マルチカラーの床、白いキッチンカウンター、青いキャビネット、グレーの壁) の写真
カルガリーにあるお手頃価格の中くらいなカントリー風のおしゃれな家事室 (ll型、アンダーカウンターシンク、落し込みパネル扉のキャビネット、大理石カウンター、セラミックタイルの床、上下配置の洗濯機・乾燥機、マルチカラーの床、白いキッチンカウンター、青いキャビネット、グレーの壁) の写真
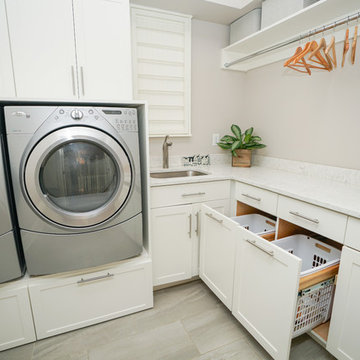
New custom cabinetry and marble surfaces turned an outdated laundry room into a thing of beauty and function.
Photos: Christian Stewart Photography
他の地域にある中くらいなヴィクトリアン調のおしゃれな洗濯室 (L型、アンダーカウンターシンク、落し込みパネル扉のキャビネット、白いキャビネット、大理石カウンター、グレーの壁、セラミックタイルの床、左右配置の洗濯機・乾燥機、グレーの床) の写真
他の地域にある中くらいなヴィクトリアン調のおしゃれな洗濯室 (L型、アンダーカウンターシンク、落し込みパネル扉のキャビネット、白いキャビネット、大理石カウンター、グレーの壁、セラミックタイルの床、左右配置の洗濯機・乾燥機、グレーの床) の写真
中くらいなランドリールーム (大理石カウンター、アンダーカウンターシンク) の写真
1