ランドリールーム (大理石カウンター) の写真
絞り込み:
資材コスト
並び替え:今日の人気順
写真 781〜800 枚目(全 1,442 枚)
1/2
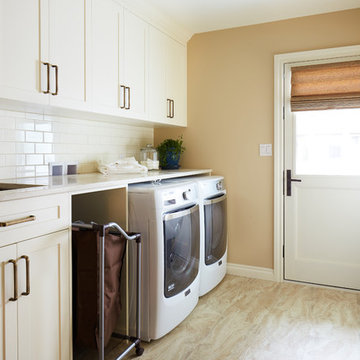
Ryan Patrick Kelly Photographs
エドモントンにある巨大なトランジショナルスタイルのおしゃれな家事室 (I型、アンダーカウンターシンク、シェーカースタイル扉のキャビネット、白いキャビネット、大理石カウンター、茶色い壁、左右配置の洗濯機・乾燥機、ベージュの床、ベージュのキッチンカウンター) の写真
エドモントンにある巨大なトランジショナルスタイルのおしゃれな家事室 (I型、アンダーカウンターシンク、シェーカースタイル扉のキャビネット、白いキャビネット、大理石カウンター、茶色い壁、左右配置の洗濯機・乾燥機、ベージュの床、ベージュのキッチンカウンター) の写真
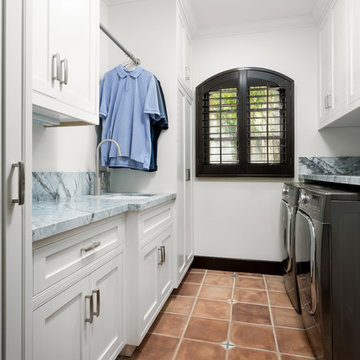
Clark Dugger
ロサンゼルスにあるおしゃれなランドリールーム (ll型、シェーカースタイル扉のキャビネット、白いキャビネット、大理石カウンター、白い壁、左右配置の洗濯機・乾燥機) の写真
ロサンゼルスにあるおしゃれなランドリールーム (ll型、シェーカースタイル扉のキャビネット、白いキャビネット、大理石カウンター、白い壁、左右配置の洗濯機・乾燥機) の写真
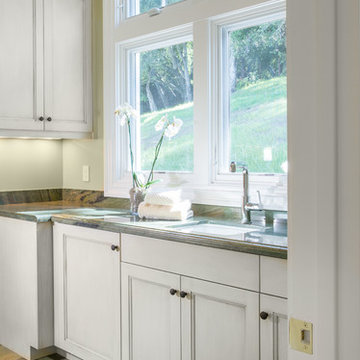
A breathtaking city, bay and mountain view over take the senses as one enters the regal estate of this Woodside California home. At apx 17,000 square feet the exterior of the home boasts beautiful hand selected stone quarry material, custom blended slate roofing with pre aged copper rain gutters and downspouts. Every inch of the exterior one finds intricate timeless details. As one enters the main foyer a grand marble staircase welcomes them, while an ornate metal with gold-leaf laced railing outlines the staircase. A high performance chef’s kitchen waits at one wing while separate living quarters are down the other. A private elevator in the heart of the home serves as a second means of arriving from floor to floor. The properties vanishing edge pool serves its viewer with breathtaking views while a pool house with separate guest quarters are just feet away. This regal estate boasts a new level of luxurious living built by Markay Johnson Construction.
Builder: Markay Johnson Construction
visit: www.mjconstruction.com
Photographer: Scot Zimmerman
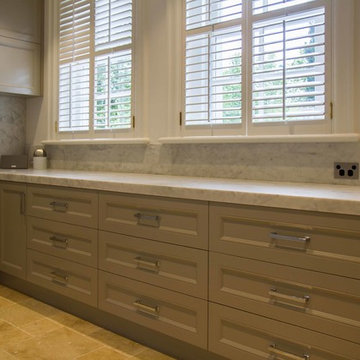
Designer: Pete Schelfhout; Photography by Yvonne Menegol
メルボルンにある広いトラディショナルスタイルのおしゃれなランドリールーム (コの字型、シェーカースタイル扉のキャビネット、大理石カウンター、上下配置の洗濯機・乾燥機) の写真
メルボルンにある広いトラディショナルスタイルのおしゃれなランドリールーム (コの字型、シェーカースタイル扉のキャビネット、大理石カウンター、上下配置の洗濯機・乾燥機) の写真
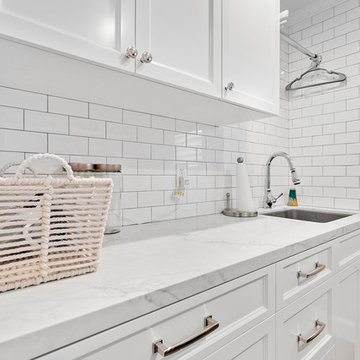
サンフランシスコにあるお手頃価格の中くらいなトランジショナルスタイルのおしゃれな洗濯室 (ll型、アンダーカウンターシンク、落し込みパネル扉のキャビネット、白いキャビネット、大理石カウンター、グレーの壁、濃色無垢フローリング、左右配置の洗濯機・乾燥機、茶色い床、白いキッチンカウンター) の写真
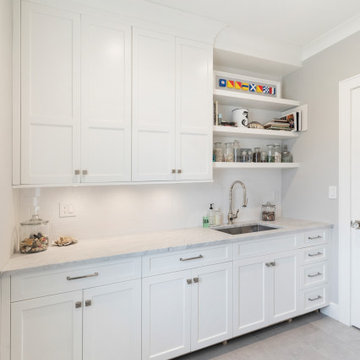
ブリッジポートにあるお手頃価格の広いカントリー風のおしゃれな家事室 (ll型、アンダーカウンターシンク、シェーカースタイル扉のキャビネット、白いキャビネット、大理石カウンター、グレーの壁、磁器タイルの床、左右配置の洗濯機・乾燥機、グレーのキッチンカウンター) の写真
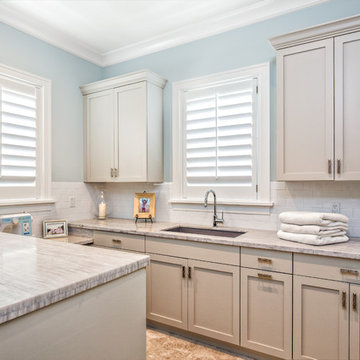
British West Indies Architecture
Architectural Photography - Ron Rosenzweig
マイアミにあるラグジュアリーな中くらいなビーチスタイルのおしゃれな家事室 (コの字型、アンダーカウンターシンク、シェーカースタイル扉のキャビネット、グレーのキャビネット、大理石カウンター、青い壁、大理石の床、左右配置の洗濯機・乾燥機) の写真
マイアミにあるラグジュアリーな中くらいなビーチスタイルのおしゃれな家事室 (コの字型、アンダーカウンターシンク、シェーカースタイル扉のキャビネット、グレーのキャビネット、大理石カウンター、青い壁、大理石の床、左右配置の洗濯機・乾燥機) の写真
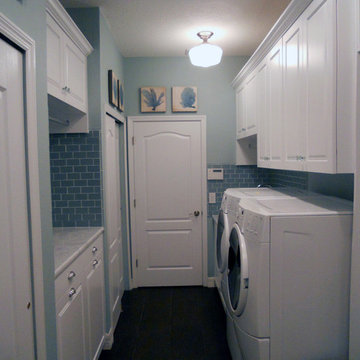
Photos by Angelo Cane
オーランドにある高級な中くらいなトランジショナルスタイルのおしゃれな家事室 (ll型、レイズドパネル扉のキャビネット、白いキャビネット、大理石カウンター、青い壁、磁器タイルの床、左右配置の洗濯機・乾燥機) の写真
オーランドにある高級な中くらいなトランジショナルスタイルのおしゃれな家事室 (ll型、レイズドパネル扉のキャビネット、白いキャビネット、大理石カウンター、青い壁、磁器タイルの床、左右配置の洗濯機・乾燥機) の写真
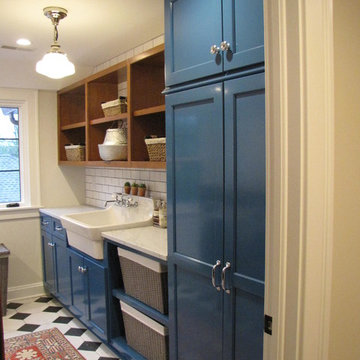
コロンバスにあるトランジショナルスタイルのおしゃれなランドリールーム (エプロンフロントシンク、フラットパネル扉のキャビネット、青いキャビネット、大理石カウンター、セラミックタイルの床) の写真
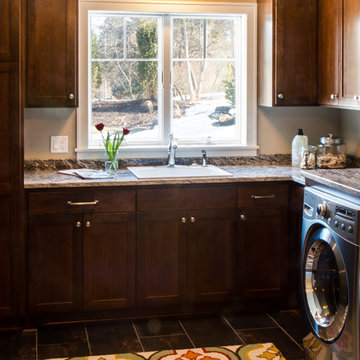
Side-by-side washer dryer. Marble counter tops. This main-level laundry room is well lit. Medium wood cabinets.
Photography by Spacecrafting.
ミネアポリスにある高級な広いトラディショナルスタイルのおしゃれな洗濯室 (L型、ドロップインシンク、落し込みパネル扉のキャビネット、濃色木目調キャビネット、大理石カウンター、セラミックタイルの床、左右配置の洗濯機・乾燥機、グレーの壁) の写真
ミネアポリスにある高級な広いトラディショナルスタイルのおしゃれな洗濯室 (L型、ドロップインシンク、落し込みパネル扉のキャビネット、濃色木目調キャビネット、大理石カウンター、セラミックタイルの床、左右配置の洗濯機・乾燥機、グレーの壁) の写真
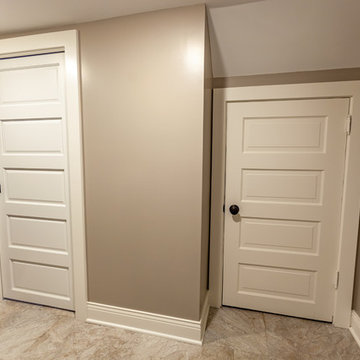
Tired of doing laundry in an unfinished rugged basement? The owners of this 1922 Seward Minneapolis home were as well! They contacted Castle to help them with their basement planning and build for a finished laundry space and new bathroom with shower.
Changes were first made to improve the health of the home. Asbestos tile flooring/glue was abated and the following items were added: a sump pump and drain tile, spray foam insulation, a glass block window, and a Panasonic bathroom fan.
After the designer and client walked through ideas to improve flow of the space, we decided to eliminate the existing 1/2 bath in the family room and build the new 3/4 bathroom within the existing laundry room. This allowed the family room to be enlarged.
Plumbing fixtures in the bathroom include a Kohler, Memoirs® Stately 24″ pedestal bathroom sink, Kohler, Archer® sink faucet and showerhead in polished chrome, and a Kohler, Highline® Comfort Height® toilet with Class Five® flush technology.
American Olean 1″ hex tile was installed in the shower’s floor, and subway tile on shower walls all the way up to the ceiling. A custom frameless glass shower enclosure finishes the sleek, open design.
Highly wear-resistant Adura luxury vinyl tile flooring runs throughout the entire bathroom and laundry room areas.
The full laundry room was finished to include new walls and ceilings. Beautiful shaker-style cabinetry with beadboard panels in white linen was chosen, along with glossy white cultured marble countertops from Central Marble, a Blanco, Precis 27″ single bowl granite composite sink in cafe brown, and a Kohler, Bellera® sink faucet.
We also decided to save and restore some original pieces in the home, like their existing 5-panel doors; one of which was repurposed into a pocket door for the new bathroom.
The homeowners completed the basement finish with new carpeting in the family room. The whole basement feels fresh, new, and has a great flow. They will enjoy their healthy, happy home for years to come.
Designed by: Emily Blonigen
See full details, including before photos at https://www.castlebri.com/basements/project-3378-1/
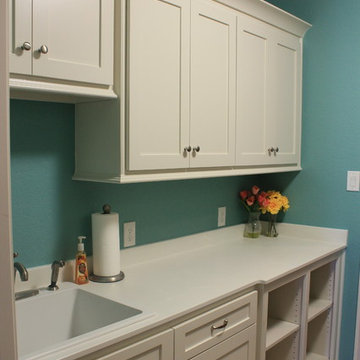
オースティンにあるお手頃価格の中くらいなトラディショナルスタイルのおしゃれな洗濯室 (ll型、シングルシンク、白いキャビネット、大理石カウンター、青い壁、セラミックタイルの床、左右配置の洗濯機・乾燥機) の写真
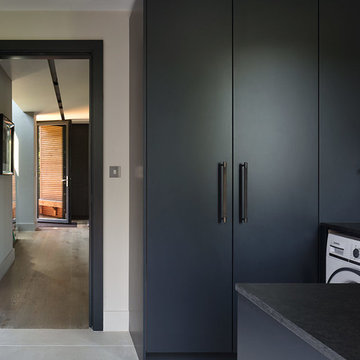
Roundhouse Urbo and Metro matt lacquer bespoke kitchen in Farrow & Ball Railings and horizontal grain Driftwood veneer with worktop in Nero Assoluto Linen Finish with honed edges.
Photography by Nick Kane
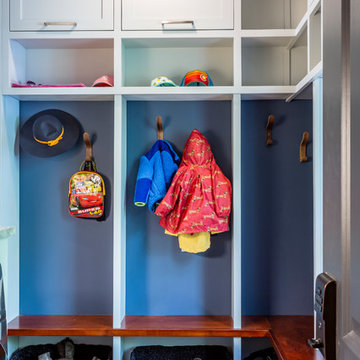
Keep everything organized in 1 room! We loved creating this mud room/laundry room for our clients. This gorgeous space features built-in cabinetry and a beautiful area to make the laundry fun.

Modern Laundry room in new build concealed behind the kitchen.
シドニーにある高級な広いモダンスタイルのおしゃれな家事室 (ll型、シングルシンク、全タイプのキャビネット扉、白いキャビネット、大理石カウンター、ベージュキッチンパネル、セラミックタイルのキッチンパネル、ベージュの壁、大理石の床、上下配置の洗濯機・乾燥機、白い床、白いキッチンカウンター、全タイプの天井の仕上げ、全タイプの壁の仕上げ) の写真
シドニーにある高級な広いモダンスタイルのおしゃれな家事室 (ll型、シングルシンク、全タイプのキャビネット扉、白いキャビネット、大理石カウンター、ベージュキッチンパネル、セラミックタイルのキッチンパネル、ベージュの壁、大理石の床、上下配置の洗濯機・乾燥機、白い床、白いキッチンカウンター、全タイプの天井の仕上げ、全タイプの壁の仕上げ) の写真
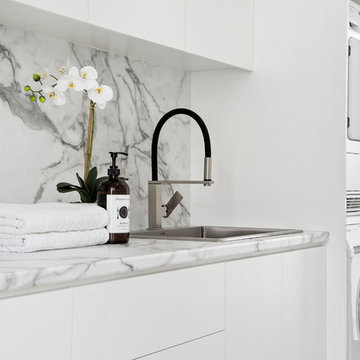
Photography by BRWM Gold Coast
Styling by A Better Box Property Styling
Furniture supplied by Domayne Hire QLD
Build by Kenins Developments
ゴールドコーストにある中くらいなモダンスタイルのおしゃれな洗濯室 (I型、ドロップインシンク、大理石カウンター、上下配置の洗濯機・乾燥機、白いキッチンカウンター) の写真
ゴールドコーストにある中くらいなモダンスタイルのおしゃれな洗濯室 (I型、ドロップインシンク、大理石カウンター、上下配置の洗濯機・乾燥機、白いキッチンカウンター) の写真
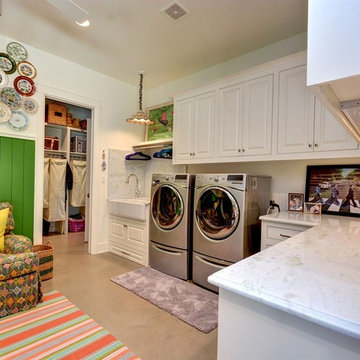
John Siemering Homes. Custom Home Builder in Austin, TX
オースティンにあるラグジュアリーな広いエクレクティックスタイルのおしゃれな家事室 (L型、エプロンフロントシンク、レイズドパネル扉のキャビネット、白いキャビネット、大理石カウンター、白い壁、コンクリートの床、左右配置の洗濯機・乾燥機、グレーの床) の写真
オースティンにあるラグジュアリーな広いエクレクティックスタイルのおしゃれな家事室 (L型、エプロンフロントシンク、レイズドパネル扉のキャビネット、白いキャビネット、大理石カウンター、白い壁、コンクリートの床、左右配置の洗濯機・乾燥機、グレーの床) の写真
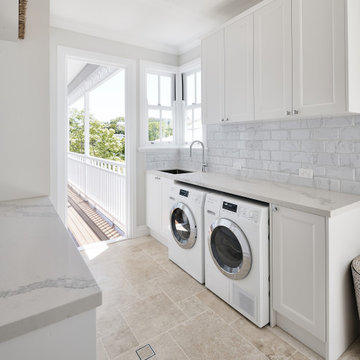
ブリスベンにあるトラディショナルスタイルのおしゃれなランドリールーム (ll型、白いキャビネット、大理石カウンター、白い壁、左右配置の洗濯機・乾燥機) の写真
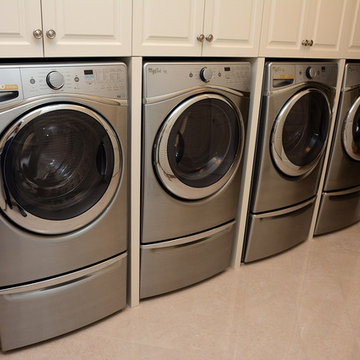
Laundry room dual clothes washer & dryer. Home built by Rembrandt Construction, Inc - Traverse City, Michigan 231.645.7200 www.rembrandtconstruction.com . Photos by George DeGorski
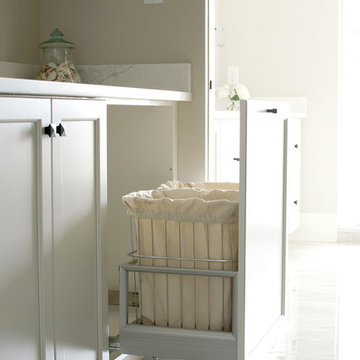
他の地域にある中くらいなカントリー風のおしゃれな洗濯室 (落し込みパネル扉のキャビネット、白いキャビネット、大理石カウンター、グレーの壁、グレーの床、白いキッチンカウンター) の写真
ランドリールーム (大理石カウンター) の写真
40