ランドリールーム (大理石カウンター、磁器タイルの床) の写真
絞り込み:
資材コスト
並び替え:今日の人気順
写真 101〜120 枚目(全 239 枚)
1/3
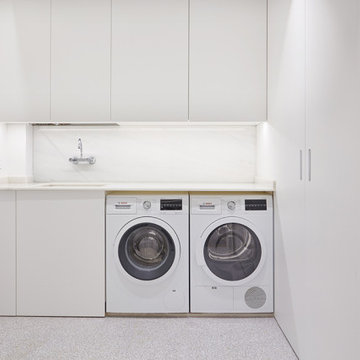
バレンシアにある高級な中くらいなコンテンポラリースタイルのおしゃれな洗濯室 (I型、アンダーカウンターシンク、フラットパネル扉のキャビネット、白いキャビネット、大理石カウンター、白い壁、磁器タイルの床、左右配置の洗濯機・乾燥機、グレーの床、白いキッチンカウンター) の写真
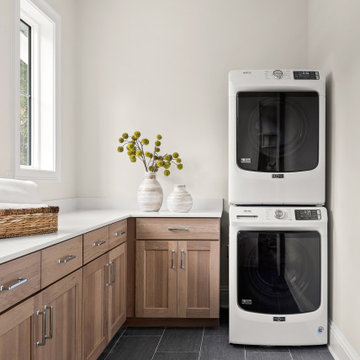
オーランドにある広いビーチスタイルのおしゃれなランドリールーム (シェーカースタイル扉のキャビネット、淡色木目調キャビネット、大理石カウンター、白い壁、磁器タイルの床、上下配置の洗濯機・乾燥機、白いキッチンカウンター) の写真

Settled within a graffiti-covered laneway in the trendy heart of Mt Lawley you will find this four-bedroom, two-bathroom home.
The owners; a young professional couple wanted to build a raw, dark industrial oasis that made use of every inch of the small lot. Amenities aplenty, they wanted their home to complement the urban inner-city lifestyle of the area.
One of the biggest challenges for Limitless on this project was the small lot size & limited access. Loading materials on-site via a narrow laneway required careful coordination and a well thought out strategy.
Paramount in bringing to life the client’s vision was the mixture of materials throughout the home. For the second story elevation, black Weathertex Cladding juxtaposed against the white Sto render creates a bold contrast.
Upon entry, the room opens up into the main living and entertaining areas of the home. The kitchen crowns the family & dining spaces. The mix of dark black Woodmatt and bespoke custom cabinetry draws your attention. Granite benchtops and splashbacks soften these bold tones. Storage is abundant.
Polished concrete flooring throughout the ground floor blends these zones together in line with the modern industrial aesthetic.
A wine cellar under the staircase is visible from the main entertaining areas. Reclaimed red brickwork can be seen through the frameless glass pivot door for all to appreciate — attention to the smallest of details in the custom mesh wine rack and stained circular oak door handle.
Nestled along the north side and taking full advantage of the northern sun, the living & dining open out onto a layered alfresco area and pool. Bordering the outdoor space is a commissioned mural by Australian illustrator Matthew Yong, injecting a refined playfulness. It’s the perfect ode to the street art culture the laneways of Mt Lawley are so famous for.
Engineered timber flooring flows up the staircase and throughout the rooms of the first floor, softening the private living areas. Four bedrooms encircle a shared sitting space creating a contained and private zone for only the family to unwind.
The Master bedroom looks out over the graffiti-covered laneways bringing the vibrancy of the outside in. Black stained Cedarwest Squareline cladding used to create a feature bedhead complements the black timber features throughout the rest of the home.
Natural light pours into every bedroom upstairs, designed to reflect a calamity as one appreciates the hustle of inner city living outside its walls.
Smart wiring links each living space back to a network hub, ensuring the home is future proof and technology ready. An intercom system with gate automation at both the street and the lane provide security and the ability to offer guests access from the comfort of their living area.
Every aspect of this sophisticated home was carefully considered and executed. Its final form; a modern, inner-city industrial sanctuary with its roots firmly grounded amongst the vibrant urban culture of its surrounds.
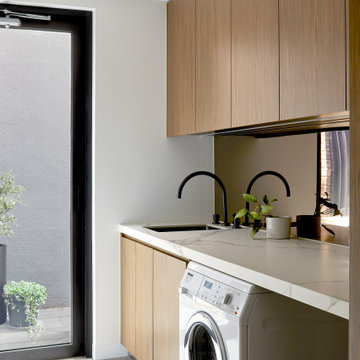
メルボルンにあるラグジュアリーな広いコンテンポラリースタイルのおしゃれな洗濯室 (I型、アンダーカウンターシンク、フラットパネル扉のキャビネット、中間色木目調キャビネット、大理石カウンター、メタリックのキッチンパネル、メタルタイルのキッチンパネル、白い壁、磁器タイルの床、左右配置の洗濯機・乾燥機、グレーの床、白いキッチンカウンター) の写真
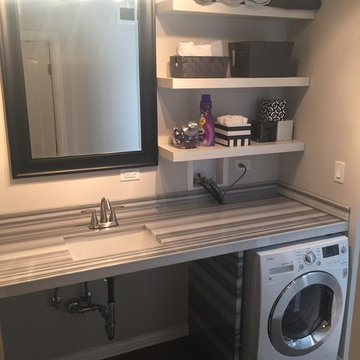
Equador Marble
Mitered edge profile
シカゴにある小さなコンテンポラリースタイルのおしゃれなランドリールーム (I型、アンダーカウンターシンク、オープンシェルフ、白いキャビネット、大理石カウンター、グレーの壁、磁器タイルの床、グレーの床、グレーのキッチンカウンター) の写真
シカゴにある小さなコンテンポラリースタイルのおしゃれなランドリールーム (I型、アンダーカウンターシンク、オープンシェルフ、白いキャビネット、大理石カウンター、グレーの壁、磁器タイルの床、グレーの床、グレーのキッチンカウンター) の写真
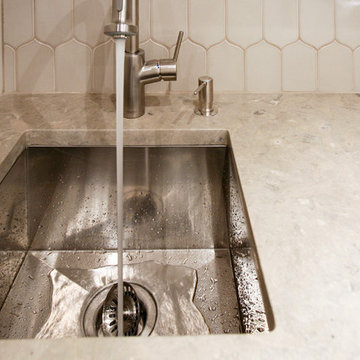
6th Avenue Fog backsplash by Builders Floor Covering & Tile. Aria Honed Marble laundry countertop by Atlanta Kitchen.
アトランタにある高級な中くらいなコンテンポラリースタイルのおしゃれな洗濯室 (L型、アンダーカウンターシンク、落し込みパネル扉のキャビネット、白いキャビネット、大理石カウンター、白い壁、磁器タイルの床、左右配置の洗濯機・乾燥機) の写真
アトランタにある高級な中くらいなコンテンポラリースタイルのおしゃれな洗濯室 (L型、アンダーカウンターシンク、落し込みパネル扉のキャビネット、白いキャビネット、大理石カウンター、白い壁、磁器タイルの床、左右配置の洗濯機・乾燥機) の写真
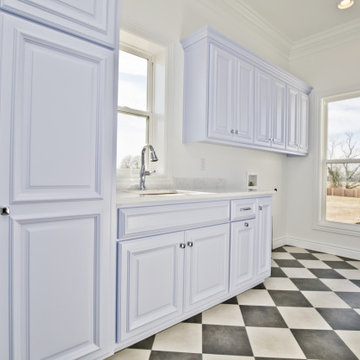
他の地域にある広いトラディショナルスタイルのおしゃれな洗濯室 (I型、アンダーカウンターシンク、レイズドパネル扉のキャビネット、白いキャビネット、大理石カウンター、白い壁、磁器タイルの床、マルチカラーの床、グレーのキッチンカウンター) の写真
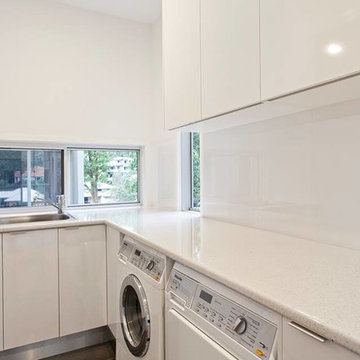
ブリスベンにある中くらいなモダンスタイルのおしゃれな家事室 (L型、シングルシンク、白いキャビネット、大理石カウンター、白い壁、磁器タイルの床、左右配置の洗濯機・乾燥機、フラットパネル扉のキャビネット) の写真
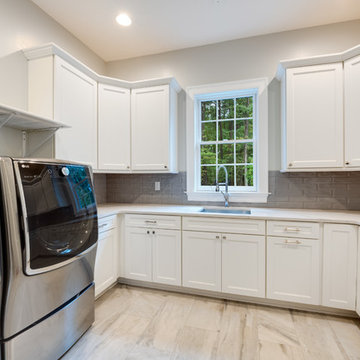
ボルチモアにある広いトラディショナルスタイルのおしゃれな洗濯室 (コの字型、アンダーカウンターシンク、シェーカースタイル扉のキャビネット、白いキャビネット、大理石カウンター、グレーの壁、磁器タイルの床、左右配置の洗濯機・乾燥機、ベージュの床、グレーのキッチンカウンター) の写真
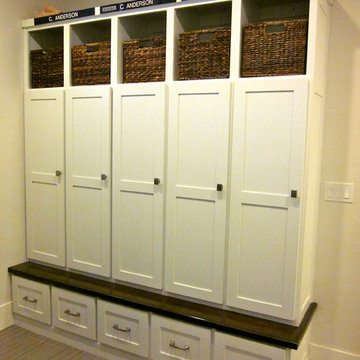
Carpenters Mill
ソルトレイクシティにあるトラディショナルスタイルのおしゃれなランドリールーム (I型、シェーカースタイル扉のキャビネット、白いキャビネット、大理石カウンター、左右配置の洗濯機・乾燥機、アンダーカウンターシンク、グレーの壁、磁器タイルの床) の写真
ソルトレイクシティにあるトラディショナルスタイルのおしゃれなランドリールーム (I型、シェーカースタイル扉のキャビネット、白いキャビネット、大理石カウンター、左右配置の洗濯機・乾燥機、アンダーカウンターシンク、グレーの壁、磁器タイルの床) の写真
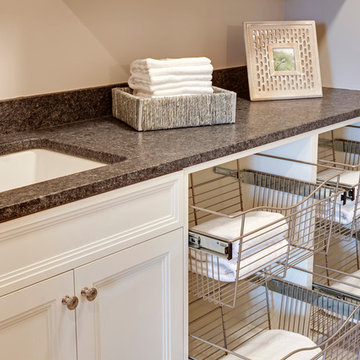
Builder: John Kraemer & Sons | Design: Rauscher & Associates | Staging: Ambiance at Home | Landscaping: GT Landscapes | Photography: Landmark Photography
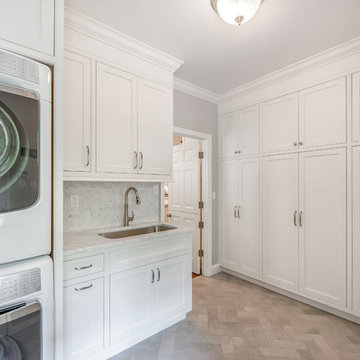
ニューヨークにあるお手頃価格の中くらいなトランジショナルスタイルのおしゃれな家事室 (L型、アンダーカウンターシンク、インセット扉のキャビネット、白いキャビネット、大理石カウンター、グレーの壁、磁器タイルの床、上下配置の洗濯機・乾燥機) の写真
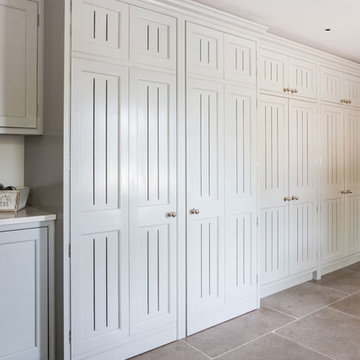
Utility Room
www.johnevansdesign.com
(Photography by Billy Bolton)
ウエストミッドランズにある高級な広いカントリー風のおしゃれな洗濯室 (コの字型、シェーカースタイル扉のキャビネット、グレーのキャビネット、大理石カウンター、白い壁、磁器タイルの床、目隠し付き洗濯機・乾燥機、グレーの床) の写真
ウエストミッドランズにある高級な広いカントリー風のおしゃれな洗濯室 (コの字型、シェーカースタイル扉のキャビネット、グレーのキャビネット、大理石カウンター、白い壁、磁器タイルの床、目隠し付き洗濯機・乾燥機、グレーの床) の写真
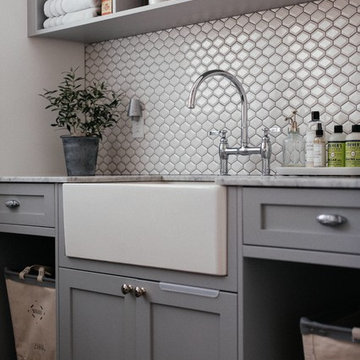
Custom gray cabinetry, honed marble counters, and a large farmhouse sink make this room a pleasant space to do laundry.
Photo by: Yinger Wong
バンクーバーにある高級な中くらいなカントリー風のおしゃれな洗濯室 (I型、エプロンフロントシンク、シェーカースタイル扉のキャビネット、グレーのキャビネット、大理石カウンター、白い壁、磁器タイルの床、上下配置の洗濯機・乾燥機、茶色い床、白いキッチンカウンター) の写真
バンクーバーにある高級な中くらいなカントリー風のおしゃれな洗濯室 (I型、エプロンフロントシンク、シェーカースタイル扉のキャビネット、グレーのキャビネット、大理石カウンター、白い壁、磁器タイルの床、上下配置の洗濯機・乾燥機、茶色い床、白いキッチンカウンター) の写真

In planning the design we used many existing home features in different ways throughout the home. Shiplap, while currently trendy, was a part of the original home so we saved portions of it to reuse in the new section to marry the old and new. We also reused several phone nooks in various areas, such as near the master bathtub. One of the priorities in planning the design was also to provide family friendly spaces for the young growing family. While neutrals were used throughout we used texture and blues to create flow from the front of the home all the way to the back.
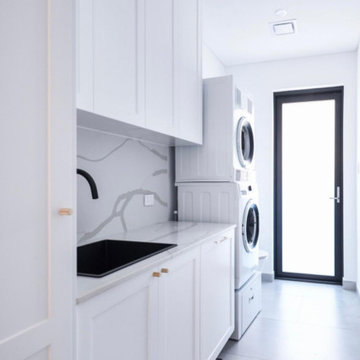
Large laundry with loads of storage and functionality.
シドニーにあるお手頃価格の中くらいなモダンスタイルのおしゃれな家事室 (I型、シングルシンク、シェーカースタイル扉のキャビネット、白いキャビネット、大理石カウンター、マルチカラーのキッチンパネル、大理石のキッチンパネル、白い壁、磁器タイルの床、上下配置の洗濯機・乾燥機、グレーの床、マルチカラーのキッチンカウンター) の写真
シドニーにあるお手頃価格の中くらいなモダンスタイルのおしゃれな家事室 (I型、シングルシンク、シェーカースタイル扉のキャビネット、白いキャビネット、大理石カウンター、マルチカラーのキッチンパネル、大理石のキッチンパネル、白い壁、磁器タイルの床、上下配置の洗濯機・乾燥機、グレーの床、マルチカラーのキッチンカウンター) の写真
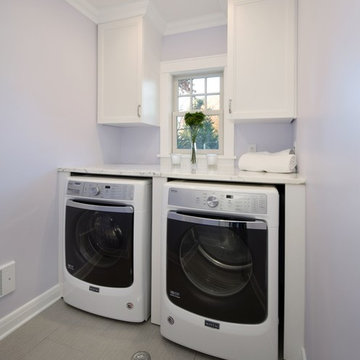
ニューヨークにある中くらいなトランジショナルスタイルのおしゃれな洗濯室 (I型、シェーカースタイル扉のキャビネット、白いキャビネット、大理石カウンター、青い壁、磁器タイルの床、左右配置の洗濯機・乾燥機、グレーの床、白いキッチンカウンター) の写真

205 Photography
Dual purpose laundry and pantry. Features Fantasy Brown marble counter tops, dual pantry cabinets with roll out shelves, undercabinet lighting and marble looking porcelain tile floors.
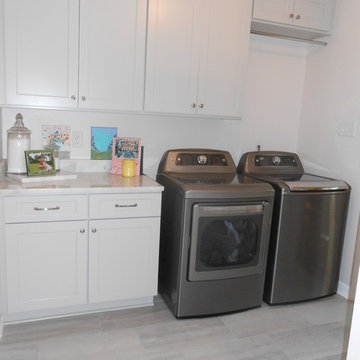
Shifting the washer and dryer now hides them from view. We also added much needed counterspace and more usable hanging rod.
他の地域にあるトランジショナルスタイルのおしゃれな洗濯室 (I型、落し込みパネル扉のキャビネット、グレーのキャビネット、大理石カウンター、磁器タイルの床、左右配置の洗濯機・乾燥機) の写真
他の地域にあるトランジショナルスタイルのおしゃれな洗濯室 (I型、落し込みパネル扉のキャビネット、グレーのキャビネット、大理石カウンター、磁器タイルの床、左右配置の洗濯機・乾燥機) の写真
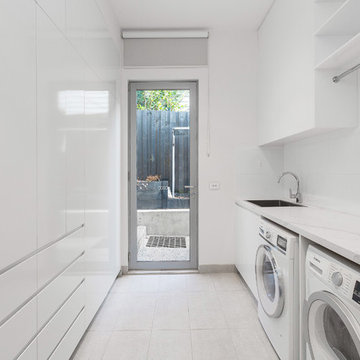
Sam Martin - 4 Walls Media
メルボルンにある高級な広いコンテンポラリースタイルのおしゃれな洗濯室 (ll型、シングルシンク、フラットパネル扉のキャビネット、白いキャビネット、白い壁、左右配置の洗濯機・乾燥機、大理石カウンター、磁器タイルの床、グレーの床、白いキッチンカウンター) の写真
メルボルンにある高級な広いコンテンポラリースタイルのおしゃれな洗濯室 (ll型、シングルシンク、フラットパネル扉のキャビネット、白いキャビネット、白い壁、左右配置の洗濯機・乾燥機、大理石カウンター、磁器タイルの床、グレーの床、白いキッチンカウンター) の写真
ランドリールーム (大理石カウンター、磁器タイルの床) の写真
6