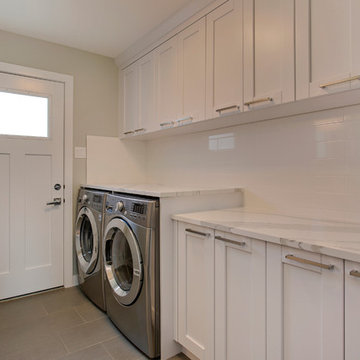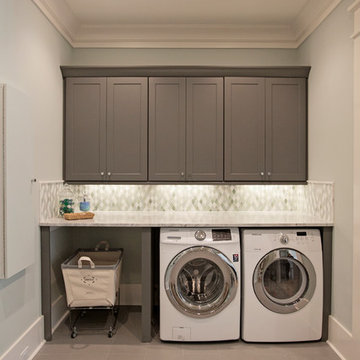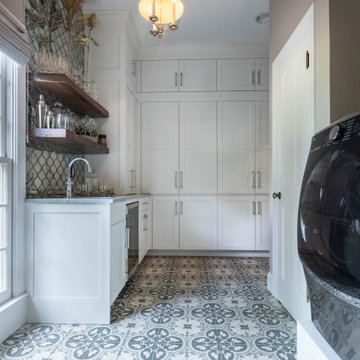ランドリールーム (大理石カウンター、再生ガラスカウンター) の写真
絞り込み:
資材コスト
並び替え:今日の人気順
写真 81〜100 枚目(全 1,459 枚)
1/3

シカゴにあるお手頃価格の小さなラスティックスタイルのおしゃれな洗濯室 (I型、落し込みパネル扉のキャビネット、中間色木目調キャビネット、大理石カウンター、白い壁、無垢フローリング、左右配置の洗濯機・乾燥機) の写真

カンザスシティにあるおしゃれな洗濯室 (ll型、ドロップインシンク、落し込みパネル扉のキャビネット、白いキャビネット、大理石カウンター、白い壁、磁器タイルの床、上下配置の洗濯機・乾燥機、マルチカラーの床、マルチカラーのキッチンカウンター) の写真

Classic, timeless and ideally positioned on a sprawling corner lot set high above the street, discover this designer dream home by Jessica Koltun. The blend of traditional architecture and contemporary finishes evokes feelings of warmth while understated elegance remains constant throughout this Midway Hollow masterpiece unlike no other. This extraordinary home is at the pinnacle of prestige and lifestyle with a convenient address to all that Dallas has to offer.

The cabinetry in this practical space is painted with Paint & Paper Library 'Lead V'; handles are Armac Martin 'Cotswold Bun Knob' in Satin Chrome finish; sink is Shaws 'Pennine' 600mm single bowl pot sink; tap is Perrin & Rowe 'Oribiq' in Pewter finish; worktops are Statuario Marble.
The washing machine and tumble dryer are both Miele appliances, and are meticulously tested to provide at least 20 years of use.

Tired of doing laundry in an unfinished rugged basement? The owners of this 1922 Seward Minneapolis home were as well! They contacted Castle to help them with their basement planning and build for a finished laundry space and new bathroom with shower.
Changes were first made to improve the health of the home. Asbestos tile flooring/glue was abated and the following items were added: a sump pump and drain tile, spray foam insulation, a glass block window, and a Panasonic bathroom fan.
After the designer and client walked through ideas to improve flow of the space, we decided to eliminate the existing 1/2 bath in the family room and build the new 3/4 bathroom within the existing laundry room. This allowed the family room to be enlarged.
Plumbing fixtures in the bathroom include a Kohler, Memoirs® Stately 24″ pedestal bathroom sink, Kohler, Archer® sink faucet and showerhead in polished chrome, and a Kohler, Highline® Comfort Height® toilet with Class Five® flush technology.
American Olean 1″ hex tile was installed in the shower’s floor, and subway tile on shower walls all the way up to the ceiling. A custom frameless glass shower enclosure finishes the sleek, open design.
Highly wear-resistant Adura luxury vinyl tile flooring runs throughout the entire bathroom and laundry room areas.
The full laundry room was finished to include new walls and ceilings. Beautiful shaker-style cabinetry with beadboard panels in white linen was chosen, along with glossy white cultured marble countertops from Central Marble, a Blanco, Precis 27″ single bowl granite composite sink in cafe brown, and a Kohler, Bellera® sink faucet.
We also decided to save and restore some original pieces in the home, like their existing 5-panel doors; one of which was repurposed into a pocket door for the new bathroom.
The homeowners completed the basement finish with new carpeting in the family room. The whole basement feels fresh, new, and has a great flow. They will enjoy their healthy, happy home for years to come.
Designed by: Emily Blonigen
See full details, including before photos at https://www.castlebri.com/basements/project-3378-1/

- photo by Shannon Butler, Photo Art Portraits
ポートランドにあるトラディショナルスタイルのおしゃれなランドリークローゼット (アンダーカウンターシンク、白い壁、大理石の床、上下配置の洗濯機・乾燥機、白い床、I型、シェーカースタイル扉のキャビネット、白いキャビネット、大理石カウンター、白いキッチンカウンター) の写真
ポートランドにあるトラディショナルスタイルのおしゃれなランドリークローゼット (アンダーカウンターシンク、白い壁、大理石の床、上下配置の洗濯機・乾燥機、白い床、I型、シェーカースタイル扉のキャビネット、白いキャビネット、大理石カウンター、白いキッチンカウンター) の写真

This was a main floor level renovation where we removed the entire main floor and two walls. We then installed a custom kitchen and dining room cabinets, laundry room & powder room cabinets, along with rich hardwood flooring.

We just recently converted an unused bedroom into a combination guest bath/laundry room for a couple whose children are grown.
The left side of the room includes a storage cabinet, a folding counter with clothes hampers underneath and a build-in ironing board as well as a hanging section and a stackable washer and dryer. On the ride side is the toilet, sink and shower. It is not only a versatile use of space but because of its size, color and layout the owners also enjoy doing laundry now!

ソルトレイクシティにある広いトラディショナルスタイルのおしゃれなランドリールーム (コの字型、エプロンフロントシンク、シェーカースタイル扉のキャビネット、白いキャビネット、グレーのキッチンパネル、ベージュの壁、大理石カウンター、大理石の床、左右配置の洗濯機・乾燥機、マルチカラーの床、黒いキッチンカウンター) の写真

シドニーにあるラグジュアリーな広いトラディショナルスタイルのおしゃれな洗濯室 (エプロンフロントシンク、シェーカースタイル扉のキャビネット、大理石カウンター、グレーの壁、トラバーチンの床、左右配置の洗濯機・乾燥機、青いキャビネット) の写真

Simon Wood
シドニーにある高級な広いコンテンポラリースタイルのおしゃれな洗濯室 (アンダーカウンターシンク、白いキャビネット、大理石カウンター、グレーの壁、スレートの床、左右配置の洗濯機・乾燥機、白いキッチンカウンター) の写真
シドニーにある高級な広いコンテンポラリースタイルのおしゃれな洗濯室 (アンダーカウンターシンク、白いキャビネット、大理石カウンター、グレーの壁、スレートの床、左右配置の洗濯機・乾燥機、白いキッチンカウンター) の写真

ニューヨークにある広いトランジショナルスタイルのおしゃれな家事室 (白いキャビネット、大理石カウンター、上下配置の洗濯機・乾燥機、L型、レイズドパネル扉のキャビネット、白い壁、大理石の床、グレーの床) の写真

デトロイトにあるラグジュアリーな小さなコンテンポラリースタイルのおしゃれな洗濯室 (I型、アンダーカウンターシンク、フラットパネル扉のキャビネット、白いキャビネット、大理石カウンター、黒いキッチンパネル、黒い壁、クッションフロア、左右配置の洗濯機・乾燥機、茶色い床、マルチカラーのキッチンカウンター、壁紙) の写真

シドニーにある巨大なカントリー風のおしゃれな洗濯室 (シェーカースタイル扉のキャビネット、上下配置の洗濯機・乾燥機、青いキャビネット、大理石カウンター、ベージュの壁、テラコッタタイルの床、ベージュの床、ベージュのキッチンカウンター) の写真

シドニーにある高級な中くらいなビーチスタイルのおしゃれな洗濯室 (L型、ドロップインシンク、シェーカースタイル扉のキャビネット、白いキャビネット、大理石カウンター、白いキッチンパネル、サブウェイタイルのキッチンパネル、白い壁、セラミックタイルの床、左右配置の洗濯機・乾燥機、グレーの床、グレーのキッチンカウンター) の写真

We redesigned this client’s laundry space so that it now functions as a Mudroom and Laundry. There is a place for everything including drying racks and charging station for this busy family. Now there are smiles when they walk in to this charming bright room because it has ample storage and space to work!

Abby Caroline Photography
アトランタにある広いトランジショナルスタイルのおしゃれな洗濯室 (ll型、シェーカースタイル扉のキャビネット、大理石カウンター、グレーの壁、磁器タイルの床、左右配置の洗濯機・乾燥機、グレーのキャビネット) の写真
アトランタにある広いトランジショナルスタイルのおしゃれな洗濯室 (ll型、シェーカースタイル扉のキャビネット、大理石カウンター、グレーの壁、磁器タイルの床、左右配置の洗濯機・乾燥機、グレーのキャビネット) の写真

Rob Karosis
ニューヨークにあるお手頃価格の中くらいなカントリー風のおしゃれな家事室 (フラットパネル扉のキャビネット、白いキャビネット、大理石カウンター、ベージュの壁、セラミックタイルの床、ドロップインシンク) の写真
ニューヨークにあるお手頃価格の中くらいなカントリー風のおしゃれな家事室 (フラットパネル扉のキャビネット、白いキャビネット、大理石カウンター、ベージュの壁、セラミックタイルの床、ドロップインシンク) の写真

他の地域にあるトランジショナルスタイルのおしゃれなランドリールーム (コの字型、エプロンフロントシンク、シェーカースタイル扉のキャビネット、白いキャビネット、大理石カウンター、グレーのキッチンカウンター) の写真

Due to the cramped nature of the original space, the powder room and adjacent laundry room were relocated to the home’s new addition and the kitchen layout was reformatted to improve workflow.
ランドリールーム (大理石カウンター、再生ガラスカウンター) の写真
5