小さなランドリールーム (ラミネートカウンター、マルチカラーの床、黄色い床) の写真
絞り込み:
資材コスト
並び替え:今日の人気順
写真 1〜20 枚目(全 39 枚)
1/5

Combination layout of laundry, mudroom & pantry rooms come together in cabinetry & cohesive design. White, open shelving keeps this incredible pantry light & highly visible for easy location.
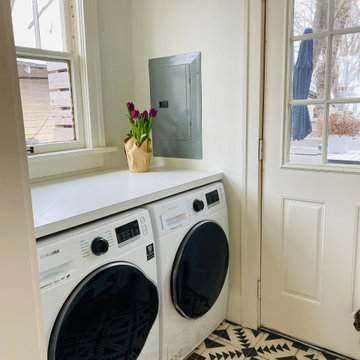
Small space but great impact. Installed a second set of washer dryers near the backdoor to complement the original ones in the basement. Convenient!

(c) Cipher Imaging Architectural Photography
他の地域にある小さなトラディショナルスタイルのおしゃれな洗濯室 (L型、レイズドパネル扉のキャビネット、中間色木目調キャビネット、ラミネートカウンター、グレーの壁、磁器タイルの床、マルチカラーの床、上下配置の洗濯機・乾燥機) の写真
他の地域にある小さなトラディショナルスタイルのおしゃれな洗濯室 (L型、レイズドパネル扉のキャビネット、中間色木目調キャビネット、ラミネートカウンター、グレーの壁、磁器タイルの床、マルチカラーの床、上下配置の洗濯機・乾燥機) の写真

The unique layout of this laundry room required cabinets of varying depths to maximize storage. Shallow depth cabinets were used around a bump out. Drawer storage was added on one side and tall storage was added on the other. Laminate countertops were used on the left side and a matching wood countertop was used above the side by side washer and dryer. Slate tile was used on the floor and green glass subway tile was used on the backsplash.

The laundry is cosy but functional with natural light warming the space and helping it to feel open.
There is storage above and below the benchtop that runs the full length of the room.
There is space for washing baskets to be stored, a drying rack for those clothes that 'must' dry today, and open shelving with some fun wall hooks for coats and hats - turtles for the kids and starfish for the adults!

Marilyn Peryer Style House 2014
ローリーにある高級な小さなトランジショナルスタイルのおしゃれなランドリークローゼット (オープンシェルフ、白いキャビネット、ラミネートカウンター、竹フローリング、上下配置の洗濯機・乾燥機、黄色い床、マルチカラーのキッチンカウンター、ベージュの壁) の写真
ローリーにある高級な小さなトランジショナルスタイルのおしゃれなランドリークローゼット (オープンシェルフ、白いキャビネット、ラミネートカウンター、竹フローリング、上下配置の洗濯機・乾燥機、黄色い床、マルチカラーのキッチンカウンター、ベージュの壁) の写真

Tucked between the Main House and the Guest Addition is the new Laundry Room. The travertine floor tile continues from the original Kitchen into the Laundry Room.

バンクーバーにある小さなトラディショナルスタイルのおしゃれなランドリークローゼット (I型、落し込みパネル扉のキャビネット、淡色木目調キャビネット、ラミネートカウンター、白い壁、ラミネートの床、左右配置の洗濯機・乾燥機、マルチカラーの床、白いキッチンカウンター) の写真
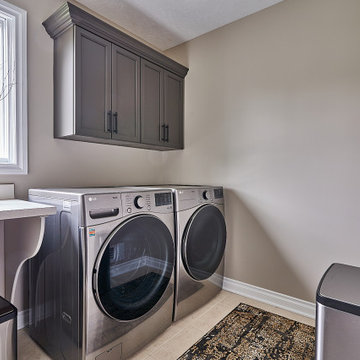
他の地域にある低価格の小さなトランジショナルスタイルのおしゃれな洗濯室 (I型、ドロップインシンク、落し込みパネル扉のキャビネット、グレーのキャビネット、ラミネートカウンター、グレーの壁、セラミックタイルの床、左右配置の洗濯機・乾燥機、黄色い床、黄色いキッチンカウンター) の写真
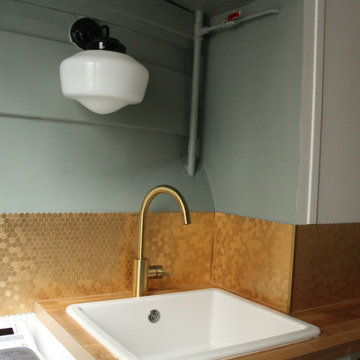
Renovation d' une micro cuisine tout en conservant les éléments anciens comme les carreaux de ciment au sol, une étagère mural en biseau ou le frigo intégré,
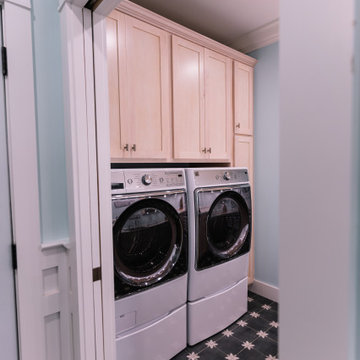
Combination layout of laundry, mudroom & pantry rooms come together in cabinetry & cohesive design. Soft maple cabinetry finished in our light, Antique White stain creates the lake house, beach style.

他の地域にあるお手頃価格の小さなコンテンポラリースタイルのおしゃれな家事室 (I型、ドロップインシンク、シェーカースタイル扉のキャビネット、茶色いキャビネット、ラミネートカウンター、ベージュの壁、無垢フローリング、左右配置の洗濯機・乾燥機、マルチカラーの床、茶色いキッチンカウンター) の写真
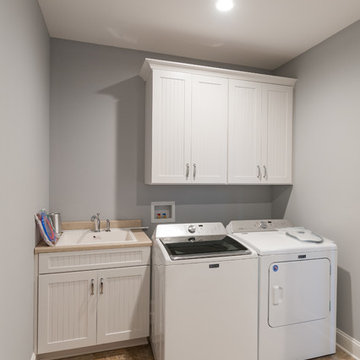
リッチモンドにあるお手頃価格の小さなトラディショナルスタイルのおしゃれな洗濯室 (I型、ドロップインシンク、落し込みパネル扉のキャビネット、白いキャビネット、ラミネートカウンター、グレーの壁、セラミックタイルの床、左右配置の洗濯機・乾燥機、マルチカラーの床) の写真
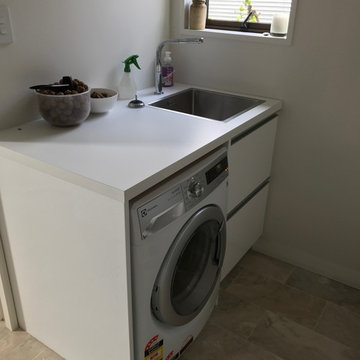
The original laundry space was converted into a laundry and butlers pantry. The washer/dryer combo fits under the benchtop and drawers under the sink provide easy storage.
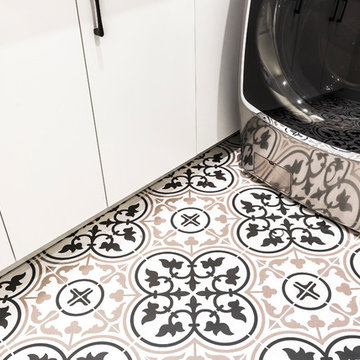
This forever home, perfect for family bonding, and entertaining is a transitional residence that exudes warmth, function and style. This busy family had recently purchased a home that was elegant on the outside, but dated on the inside. Upon a trades referral, they called on Studio Nine to make their dreams a reality. Then ensued a down to the studs renovation, moving walls and reworking existing rooms, resulting in dramatic results. Valerie & Nadia layered the space in warmth and style throughout, creating a balance of functionality & beauty. The result is a well-lived in and stylish home designed for every member of the family, where memories are made daily.
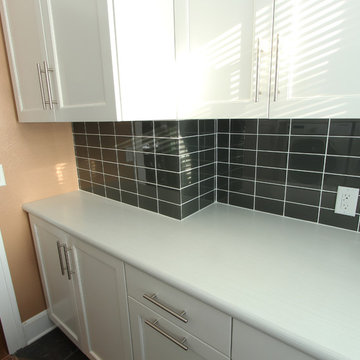
A cresent edge was selected for the countertop nosing on the laminate top to give it a more custom look. A subtle striped pattern is on the laminate if you look close enough. The glass subway tile was straight laid for a more modern look.
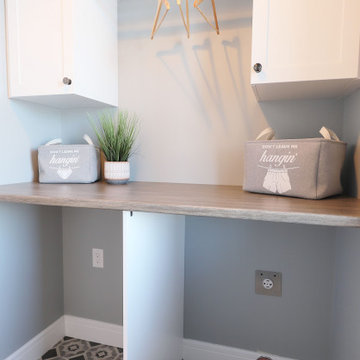
Who says laundry can't be fun? Ok, maybe "fun" is a little much, but doesn't this tile make it just a little bit better? This convenient main-floor laundry room has room for folding & hanging, as well as storage for cleaning supplies.
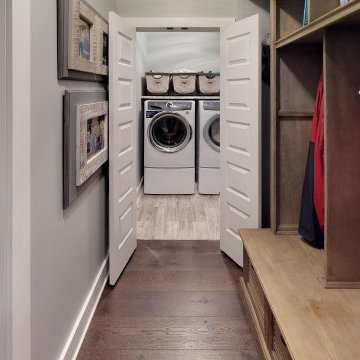
Knocked out 2 small closets to create mud bench nook, changed garage entry door to outswing and laundry door to mini double doors. This eliminated congestion (created by 4 doors swinging into each other) and made a small space feel spacious.
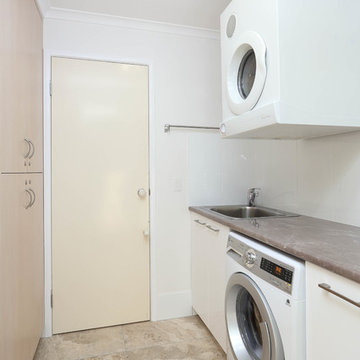
Highshots Photography
ブリスベンにあるお手頃価格の小さなモダンスタイルのおしゃれな洗濯室 (ll型、ドロップインシンク、フラットパネル扉のキャビネット、白いキャビネット、ラミネートカウンター、白い壁、磁器タイルの床、洗濯乾燥機、マルチカラーの床、茶色いキッチンカウンター) の写真
ブリスベンにあるお手頃価格の小さなモダンスタイルのおしゃれな洗濯室 (ll型、ドロップインシンク、フラットパネル扉のキャビネット、白いキャビネット、ラミネートカウンター、白い壁、磁器タイルの床、洗濯乾燥機、マルチカラーの床、茶色いキッチンカウンター) の写真
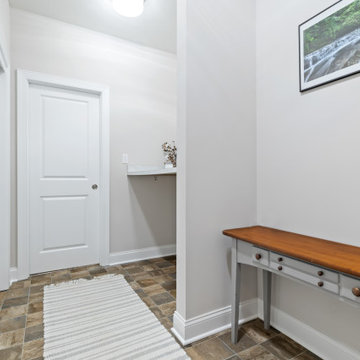
ニューヨークにある小さなおしゃれな家事室 (ラミネートカウンター、ベージュの壁、クッションフロア、左右配置の洗濯機・乾燥機、マルチカラーの床、白いキッチンカウンター) の写真
小さなランドリールーム (ラミネートカウンター、マルチカラーの床、黄色い床) の写真
1