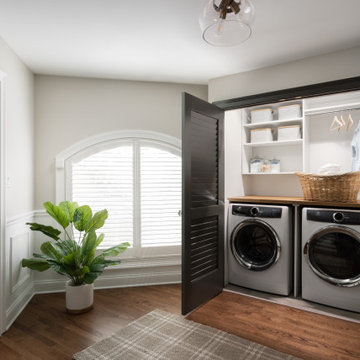小さなランドリールーム (ラミネートカウンター、木材カウンター) の写真
絞り込み:
資材コスト
並び替え:今日の人気順
写真 1〜20 枚目(全 1,316 枚)
1/4

ボルチモアにあるお手頃価格の小さなトラディショナルスタイルのおしゃれなランドリークローゼット (シェーカースタイル扉のキャビネット、白いキャビネット、木材カウンター、無垢フローリング、左右配置の洗濯機・乾燥機、茶色い床、茶色いキッチンカウンター) の写真

We were excited to work with this client for a third time! This time they asked Thompson Remodeling to revamp the main level of their home to better support their lifestyle. The existing closed floor plan had all four of the main living spaces as individual rooms. We listened to their needs and created a design that included removing some walls and switching up the location of a few rooms for better flow.
The new and improved floor plan features an open kitchen (previously the enclosed den) and living room area with fully remodeled kitchen. We removed the walls in the dining room to create a larger dining room and den area and reconfigured the old kitchen space into a first floor laundry room/powder room combo. Lastly, we created a rear mudroom at the back entry to the home.

サンディエゴにある小さなトランジショナルスタイルのおしゃれな洗濯室 (I型、エプロンフロントシンク、シェーカースタイル扉のキャビネット、青いキャビネット、木材カウンター、グレーのキッチンパネル、磁器タイルの床、左右配置の洗濯機・乾燥機) の写真

Multi-Functional and beautiful Laundry/Mudroom. Laundry folding space above the washer/drier with pull out storage in between. Storage for cleaning and other items above the washer/drier.

John Tsantes
ワシントンD.C.にある低価格の小さなラスティックスタイルのおしゃれな家事室 (L型、木材カウンター、グレーの壁、磁器タイルの床、左右配置の洗濯機・乾燥機、茶色い床) の写真
ワシントンD.C.にある低価格の小さなラスティックスタイルのおしゃれな家事室 (L型、木材カウンター、グレーの壁、磁器タイルの床、左右配置の洗濯機・乾燥機、茶色い床) の写真

Harry Taylor
他の地域にある高級な小さなトランジショナルスタイルのおしゃれなランドリークローゼット (シェーカースタイル扉のキャビネット、白いキャビネット、木材カウンター、白い壁、カーペット敷き、左右配置の洗濯機・乾燥機) の写真
他の地域にある高級な小さなトランジショナルスタイルのおしゃれなランドリークローゼット (シェーカースタイル扉のキャビネット、白いキャビネット、木材カウンター、白い壁、カーペット敷き、左右配置の洗濯機・乾燥機) の写真

Photography by Rosemary Tufankjian (www.rosemarytufankjian.com)
ボストンにある低価格の小さなトラディショナルスタイルのおしゃれな家事室 (ll型、オープンシェルフ、白いキャビネット、木材カウンター、白い壁、レンガの床、左右配置の洗濯機・乾燥機) の写真
ボストンにある低価格の小さなトラディショナルスタイルのおしゃれな家事室 (ll型、オープンシェルフ、白いキャビネット、木材カウンター、白い壁、レンガの床、左右配置の洗濯機・乾燥機) の写真

The existing laundry room needed a total face-lift, including new white cabinetry; new GE appliances and a large laundry tub sink to facilitate easily completed chores. The large scale, 24” floor tiles help create a roomy feeling, so as not to feel trapped in what seemed like a dungeon previously. Unexpected lighting of a hanging, chain lantern adds to the brightness and character to a workspace.
Photography - Grey Crawford

A perpendicular Charging Station with mail/paperwork slots, plenty of room for cell phones, I-Pods, I-Pads plus the children’s electronic gadgets, bins for paraphernalia and related attachments is a sure sign of this Century. Ivory glazed melamine. Donna Siben/Designer for Closet Organizing Systems

Who loves laundry? I'm sure it is not a favorite among many, but if your laundry room sparkles, you might fall in love with the process.
Style Revamp had the fantastic opportunity to collaborate with our talented client @honeyb1965 in transforming her laundry room into a sensational space. Ship-lap and built-ins are the perfect design pairing in a variety of interior spaces, but one of our favorites is the laundry room. Ship-lap was installed on one wall, and then gorgeous built-in adjustable cubbies were designed to fit functional storage baskets our client found at Costco. Our client wanted a pullout drying rack, and after sourcing several options, we decided to design and build a custom one. Our client is a remarkable woodworker and designed the rustic countertop using the shou sugi ban method of wood-burning, then stained weathered grey and a light drybrush of Annie Sloan Chalk Paint in old white. It's beautiful! She also built a slim storage cart to fit in between the washer and dryer to hide the trash can and provide extra storage. She is a genius! I will steal this idea for future laundry room design layouts:) Thank you @honeyb1965

This laundry room was created by removing the existing bathroom and bedroom closet. Medallion Designer Series maple full overlay cabinet’s in the Potters Mill door style with Harbor Mist painted finish was installed. Formica Laminate Concrete Stone with a bull edge and single bowl Kurran undermount stainless steel sink with a chrome Moen faucet. Boulder Terra Linear Blend tile was used for the backsplash and washer outlet box cover. On the floor 12x24 Mediterranean Essence tile in Bronze finish was installed. A Bosch washer & dryer were also installed.

デトロイトにある高級な小さなエクレクティックスタイルのおしゃれな洗濯室 (ll型、シェーカースタイル扉のキャビネット、緑のキャビネット、木材カウンター、マルチカラーのキッチンパネル、オレンジの壁、レンガの床、左右配置の洗濯機・乾燥機、ベージュの床、茶色いキッチンカウンター、壁紙) の写真

サンクトペテルブルクにある小さな北欧スタイルのおしゃれな洗濯室 (I型、フラットパネル扉のキャビネット、白いキャビネット、木材カウンター、グレーの壁、磁器タイルの床、グレーの床、茶色いキッチンカウンター) の写真

ロサンゼルスにあるお手頃価格の小さなトランジショナルスタイルのおしゃれなランドリークローゼット (I型、シェーカースタイル扉のキャビネット、白いキャビネット、木材カウンター、無垢フローリング、上下配置の洗濯機・乾燥機、白いキッチンカウンター) の写真

Just off the main hall from our Baker's Kitchen project was a dark little laundry room that also served as the main entry from the garage. By adding cement tiles, cheerful navy cabinets and a butcher block counter, we transformed the space into a bright laundry room that also provides a warm welcome to the house.

A pullout ironing board is located in the top drawer of this cabinet. Easy to pullout and push back in it offers a great solution for the ironing board in any space. Concealed behind a drawer front when not in use, can swivel when used and is the perfect size.

他の地域にあるお手頃価格の小さなトラディショナルスタイルのおしゃれな洗濯室 (I型、アンダーカウンターシンク、レイズドパネル扉のキャビネット、白いキャビネット、ラミネートカウンター、ベージュの壁、濃色無垢フローリング、左右配置の洗濯機・乾燥機、ベージュのキッチンカウンター) の写真

This laundry room doubles as the mudroom entry from the garage so we created an area to kick off shoes and hang backpacks as well as the laundry.
サンフランシスコにあるお手頃価格の小さなトラディショナルスタイルのおしゃれな家事室 (シェーカースタイル扉のキャビネット、白いキャビネット、木材カウンター、グレーの壁、磁器タイルの床、左右配置の洗濯機・乾燥機、茶色いキッチンカウンター、ドロップインシンク) の写真
サンフランシスコにあるお手頃価格の小さなトラディショナルスタイルのおしゃれな家事室 (シェーカースタイル扉のキャビネット、白いキャビネット、木材カウンター、グレーの壁、磁器タイルの床、左右配置の洗濯機・乾燥機、茶色いキッチンカウンター、ドロップインシンク) の写真

This laundry room was created by removing the existing bathroom and bedroom closet. Medallion Designer Series maple full overlay cabinet’s in the Potters Mill door style with Harbor Mist painted finish was installed. Formica Laminate Concrete Stone with a bull edge and single bowl Kurran undermount stainless steel sink with a chrome Moen faucet. Boulder Terra Linear Blend tile was used for the backsplash and washer outlet box cover. On the floor 12x24 Mediterranean Essence tile in Bronze finish was installed. A Bosch washer & dryer were also installed.
小さなランドリールーム (ラミネートカウンター、木材カウンター) の写真
1
