家事室 (ラミネートカウンター、人工大理石カウンター、コの字型) の写真
絞り込み:
資材コスト
並び替え:今日の人気順
写真 1〜20 枚目(全 234 枚)
1/5

ミネアポリスにあるラグジュアリーな中くらいなおしゃれな家事室 (コの字型、スロップシンク、ラミネートカウンター、白い壁、カーペット敷き、左右配置の洗濯機・乾燥機、グレーの床、表し梁) の写真
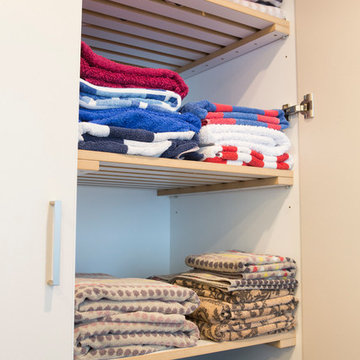
Linen cupboard in Laundry, with slatted timber shelves and low watt cupboard heater.
Photography by Fiona Tomlinson.
オークランドにある広いおしゃれな家事室 (コの字型、アンダーカウンターシンク、フラットパネル扉のキャビネット、ベージュのキャビネット、ラミネートカウンター、ベージュの壁、セラミックタイルの床、左右配置の洗濯機・乾燥機) の写真
オークランドにある広いおしゃれな家事室 (コの字型、アンダーカウンターシンク、フラットパネル扉のキャビネット、ベージュのキャビネット、ラミネートカウンター、ベージュの壁、セラミックタイルの床、左右配置の洗濯機・乾燥機) の写真
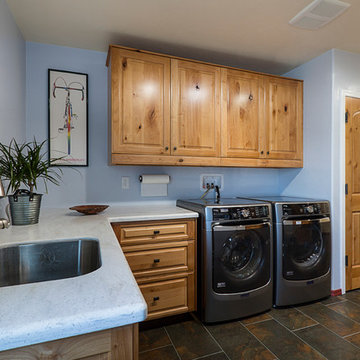
The laundry functions occupy the far end of the space. A Corian countertop provides plenty of space for the folding of clean clothes. Custom cabinetry by MWP Cabinetmakers, Tucson, AZ.
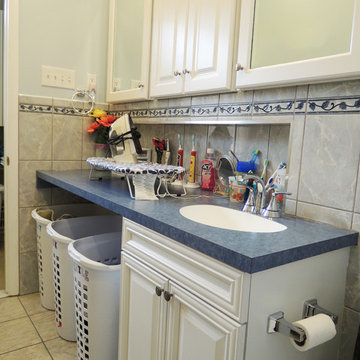
When there's no ironing to be done, the ironing center becomes a bathroom counter — note the toothbrushes and other sundries lined up against the wall.

Geneva Cabinet Company, Lake Geneva, WI., A clever combination space that serves as the lady’s studio, laundry, and gardening workshop. The area features a work island, open shelving and cabinet storage with sink. A stainless steel counter and sink serve as a butlers pantry and potting area for gardening.

Slop Sink
セントルイスにあるお手頃価格の広いコンテンポラリースタイルのおしゃれな家事室 (コの字型、ドロップインシンク、フラットパネル扉のキャビネット、淡色木目調キャビネット、人工大理石カウンター、白い壁、磁器タイルの床) の写真
セントルイスにあるお手頃価格の広いコンテンポラリースタイルのおしゃれな家事室 (コの字型、ドロップインシンク、フラットパネル扉のキャビネット、淡色木目調キャビネット、人工大理石カウンター、白い壁、磁器タイルの床) の写真
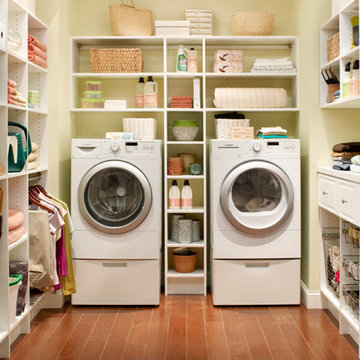
ボストンにある中くらいなトラディショナルスタイルのおしゃれな家事室 (コの字型、オープンシェルフ、白いキャビネット、人工大理石カウンター、濃色無垢フローリング、左右配置の洗濯機・乾燥機、ベージュの壁) の写真

Whether it’s used as a laundry, cloakroom, stashing sports gear or for extra storage space a utility and boot room will help keep your kitchen clutter-free and ensure everything in your busy household is streamlined and organised!
Our head designer worked very closely with the clients on this project to create a utility and boot room that worked for all the family needs and made sure there was a place for everything. Masses of smart storage!

A white utility room featuring stacked freestanding appliances, storage cabinets and sink area.
Darren Chung
他の地域にあるラグジュアリーな中くらいなコンテンポラリースタイルのおしゃれな家事室 (コの字型、一体型シンク、フラットパネル扉のキャビネット、白いキャビネット、ラミネートカウンター、白い壁、磁器タイルの床、上下配置の洗濯機・乾燥機) の写真
他の地域にあるラグジュアリーな中くらいなコンテンポラリースタイルのおしゃれな家事室 (コの字型、一体型シンク、フラットパネル扉のキャビネット、白いキャビネット、ラミネートカウンター、白い壁、磁器タイルの床、上下配置の洗濯機・乾燥機) の写真
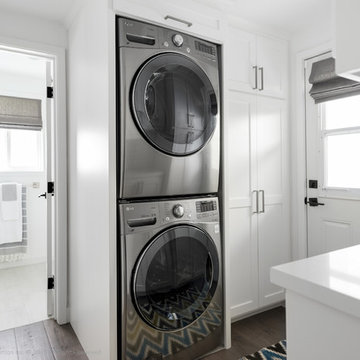
DESIGN BUILD REMODEL | Laundry Room and Guest Bath Remodel | FOUR POINT DESIGN BUILD INC.
This completely transformed 3500+ sf family dream home sits atop the gorgeous hills of Calabasas, CA and celebrates the strategic and eclectic merging of contemporary and mid-century modern styles with the earthy touches of a world traveler! Home to an active family, including three dogs, a cat, two kids, and a constant stream of friends and family, when considering the LAUNDRY ROOM AND GUEST BATH, our focus was on high function, durability, and organization!
AS SEEN IN Better Homes and Gardens BEFORE & AFTER | 10 page feature and COVER | Spring 2016
Photography by Riley Jamison

Mudroom designed By Darash with White Matte Opaque Fenix cabinets anti-scratch material, with handles, white countertop drop-in sink, high arc faucet, black and white modern style.

アトランタにある高級な広いトランジショナルスタイルのおしゃれな家事室 (コの字型、ドロップインシンク、シェーカースタイル扉のキャビネット、白いキャビネット、ラミネートカウンター、白い壁、セラミックタイルの床、左右配置の洗濯機・乾燥機、白い床、白いキッチンカウンター、塗装板張りの壁) の写真
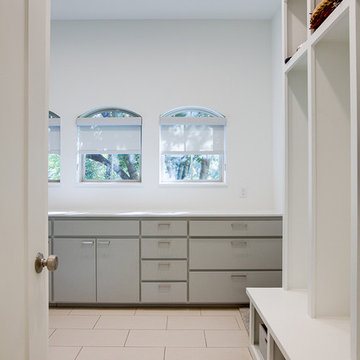
ダラスにあるお手頃価格の広いコンテンポラリースタイルのおしゃれな家事室 (コの字型、フラットパネル扉のキャビネット、グレーのキャビネット、人工大理石カウンター、白い壁、クッションフロア、上下配置の洗濯機・乾燥機) の写真
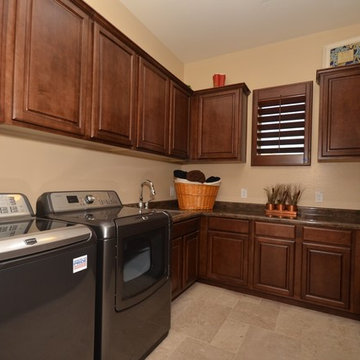
フェニックスにある中くらいなトラディショナルスタイルのおしゃれな家事室 (コの字型、アンダーカウンターシンク、レイズドパネル扉のキャビネット、濃色木目調キャビネット、ラミネートカウンター、ベージュの壁、セラミックタイルの床、左右配置の洗濯機・乾燥機) の写真
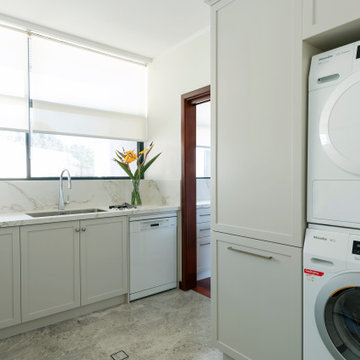
The old laundry was repurposed to become a laundry and scullery space. New laundry Miele appliances were stacked for space saving and thoughtful cabinetry with plenty of storage introduced. Wall painted in Dulux Whisper White. Floortiles from Bernini Stone Salvador Grey Honed 300 x 600; Franke Kubux KBX 110-700F Stainless Steel Sink; Franke Pull out Tap; Dekton Zenith Benchtop/Splashback; Lo & Co Aver Pull Handles.
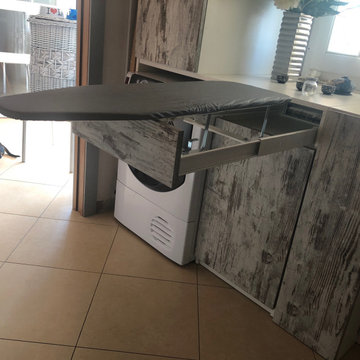
ローマにある低価格の小さなカントリー風のおしゃれな家事室 (コの字型、シングルシンク、淡色木目調キャビネット、ラミネートカウンター、白い壁、磁器タイルの床、上下配置の洗濯機・乾燥機、ベージュの床、白いキッチンカウンター) の写真

This is every young mother's dream -- an enormous laundry room WITH lots and lots of storage! These individual lockers have us taking note. Just think of all the ways you could organize this room to keep your family constantly organized!

When the collaboration between client, builder and cabinet maker comes together perfectly the end result is one we are all very proud of. The clients had many ideas which evolved as the project was taking shape and as the budget changed. Through hours of planning and preparation the end result was to achieve the level of design and finishes that the client, builder and cabinet expect without making sacrifices or going over budget. Soft Matt finishes, solid timber, stone, brass tones, porcelain, feature bathroom fixtures and high end appliances all come together to create a warm, homely and sophisticated finish. The idea was to create spaces that you can relax in, work from, entertain in and most importantly raise your young family in. This project was fantastic to work on and the result shows that why would you ever want to leave home?
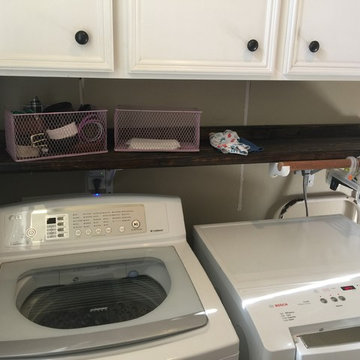
Hanger storage and small built in shelf for folding and catch-all space
ヒューストンにある低価格の小さなカントリー風のおしゃれな家事室 (コの字型、ドロップインシンク、フラットパネル扉のキャビネット、白いキャビネット、ラミネートカウンター、ベージュの壁、セラミックタイルの床、左右配置の洗濯機・乾燥機) の写真
ヒューストンにある低価格の小さなカントリー風のおしゃれな家事室 (コの字型、ドロップインシンク、フラットパネル扉のキャビネット、白いキャビネット、ラミネートカウンター、ベージュの壁、セラミックタイルの床、左右配置の洗濯機・乾燥機) の写真
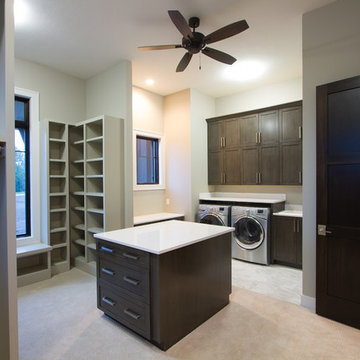
オマハにある広いトランジショナルスタイルのおしゃれな家事室 (コの字型、シェーカースタイル扉のキャビネット、濃色木目調キャビネット、人工大理石カウンター、ベージュの壁、カーペット敷き、左右配置の洗濯機・乾燥機) の写真
家事室 (ラミネートカウンター、人工大理石カウンター、コの字型) の写真
1