ランドリールーム (ラミネートカウンター、人工大理石カウンター、コの字型、ドロップインシンク) の写真
絞り込み:
資材コスト
並び替え:今日の人気順
写真 1〜20 枚目(全 199 枚)
1/5
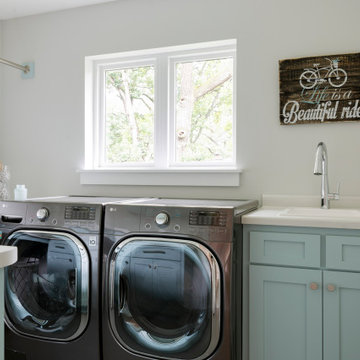
Bright laundry room with seafoam cabinets.
ミネアポリスにある中くらいなおしゃれな洗濯室 (コの字型、ドロップインシンク、フラットパネル扉のキャビネット、ターコイズのキャビネット、ラミネートカウンター、白い壁、左右配置の洗濯機・乾燥機) の写真
ミネアポリスにある中くらいなおしゃれな洗濯室 (コの字型、ドロップインシンク、フラットパネル扉のキャビネット、ターコイズのキャビネット、ラミネートカウンター、白い壁、左右配置の洗濯機・乾燥機) の写真

Interior Design: freudenspiel by Elisabeth Zola;
Fotos: Zolaproduction;
Der Heizungsraum ist groß genug, um daraus auch einen Waschkeller zu machen. Aufgrund der Anordnung wie eine Küchenzeile, bietet der Waschkeller viel Arbeitsfläche. Der vertikale Wäscheständer, der an der Decke montiert ist, nimmt keinen Platz am Boden weg und wird je nach Bedarf hoch oder herunter gefahren.

http://8pheasantrun.com
Welcome to this sought after North Wayland colonial located at the end of a cul-de-sac lined with beautiful trees. The front door opens to a grand foyer with gleaming hardwood floors throughout and attention to detail around every corner. The formal living room leads into the dining room which has access to the spectacular chef's kitchen. The large eat-in breakfast area has french doors overlooking the picturesque backyard. The open floor plan features a majestic family room with a cathedral ceiling and an impressive stone fireplace. The back staircase is architecturally handsome and conveniently located off of the kitchen and family room giving access to the bedrooms upstairs. The master bedroom is not to be missed with a stunning en suite master bath equipped with a double vanity sink, wine chiller and a large walk in closet. The additional spacious bedrooms all feature en-suite baths. The finished basement includes potential wine cellar, a large play room and an exercise room.

Geneva Cabinet Company, Lake Geneva, WI., A clever combination space that serves as the lady’s studio, laundry, and gardening workshop. The area features a work island, open shelving and cabinet storage with sink. A stainless steel counter and sink serve as a butlers pantry and potting area for gardening.
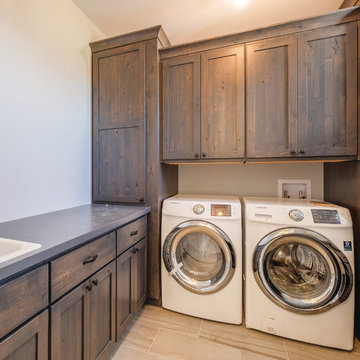
A light and bright laundry room with ample storage and beautiful millwork to accompany clean shaker construction.
デンバーにあるお手頃価格の中くらいなトラディショナルスタイルのおしゃれな洗濯室 (コの字型、シェーカースタイル扉のキャビネット、中間色木目調キャビネット、ラミネートカウンター、白い壁、左右配置の洗濯機・乾燥機、ドロップインシンク) の写真
デンバーにあるお手頃価格の中くらいなトラディショナルスタイルのおしゃれな洗濯室 (コの字型、シェーカースタイル扉のキャビネット、中間色木目調キャビネット、ラミネートカウンター、白い壁、左右配置の洗濯機・乾燥機、ドロップインシンク) の写真
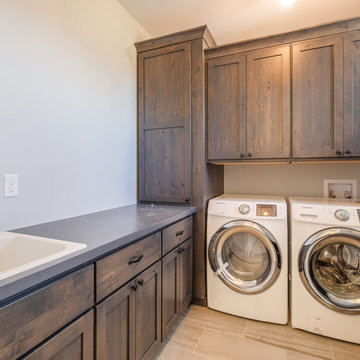
Shutter Avenue Photography
デンバーにある中くらいなカントリー風のおしゃれな洗濯室 (コの字型、ドロップインシンク、シェーカースタイル扉のキャビネット、濃色木目調キャビネット、人工大理石カウンター、グレーの壁、セラミックタイルの床、左右配置の洗濯機・乾燥機) の写真
デンバーにある中くらいなカントリー風のおしゃれな洗濯室 (コの字型、ドロップインシンク、シェーカースタイル扉のキャビネット、濃色木目調キャビネット、人工大理石カウンター、グレーの壁、セラミックタイルの床、左右配置の洗濯機・乾燥機) の写真

トロントにあるお手頃価格の中くらいなトランジショナルスタイルのおしゃれな洗濯室 (コの字型、ドロップインシンク、フラットパネル扉のキャビネット、グレーのキャビネット、ラミネートカウンター、白い壁、セラミックタイルの床、左右配置の洗濯機・乾燥機、グレーの床、茶色いキッチンカウンター) の写真

Slop Sink
セントルイスにあるお手頃価格の広いコンテンポラリースタイルのおしゃれな家事室 (コの字型、ドロップインシンク、フラットパネル扉のキャビネット、淡色木目調キャビネット、人工大理石カウンター、白い壁、磁器タイルの床) の写真
セントルイスにあるお手頃価格の広いコンテンポラリースタイルのおしゃれな家事室 (コの字型、ドロップインシンク、フラットパネル扉のキャビネット、淡色木目調キャビネット、人工大理石カウンター、白い壁、磁器タイルの床) の写真

Mudroom designed By Darash with White Matte Opaque Fenix cabinets anti-scratch material, with handles, white countertop drop-in sink, high arc faucet, black and white modern style.

アトランタにある高級な広いトランジショナルスタイルのおしゃれな家事室 (コの字型、ドロップインシンク、シェーカースタイル扉のキャビネット、白いキャビネット、ラミネートカウンター、白い壁、セラミックタイルの床、左右配置の洗濯機・乾燥機、白い床、白いキッチンカウンター、塗装板張りの壁) の写真

This laundry room by Woodways is a mix of classic and white farmhouse style cabinetry with beaded white doors. Included are built in cubbies for clean storage solutions and an open corner cabinet that allows for full access and removes dead corner space.
Photo credit: http://travisjfahlen.com/
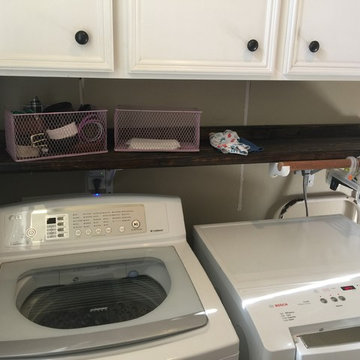
Hanger storage and small built in shelf for folding and catch-all space
ヒューストンにある低価格の小さなカントリー風のおしゃれな家事室 (コの字型、ドロップインシンク、フラットパネル扉のキャビネット、白いキャビネット、ラミネートカウンター、ベージュの壁、セラミックタイルの床、左右配置の洗濯機・乾燥機) の写真
ヒューストンにある低価格の小さなカントリー風のおしゃれな家事室 (コの字型、ドロップインシンク、フラットパネル扉のキャビネット、白いキャビネット、ラミネートカウンター、ベージュの壁、セラミックタイルの床、左右配置の洗濯機・乾燥機) の写真

Contemporary laundry and utility room in Cashmere with Wenge effect worktops. Elevated Miele washing machine and tumble dryer with pull-out shelf below for easy changeover of loads.

Photography by Andrea Rugg
ミネアポリスにあるお手頃価格の広いコンテンポラリースタイルのおしゃれな洗濯室 (淡色木目調キャビネット、コの字型、ドロップインシンク、フラットパネル扉のキャビネット、人工大理石カウンター、ベージュの壁、トラバーチンの床、左右配置の洗濯機・乾燥機、グレーの床、グレーのキッチンカウンター) の写真
ミネアポリスにあるお手頃価格の広いコンテンポラリースタイルのおしゃれな洗濯室 (淡色木目調キャビネット、コの字型、ドロップインシンク、フラットパネル扉のキャビネット、人工大理石カウンター、ベージュの壁、トラバーチンの床、左右配置の洗濯機・乾燥機、グレーの床、グレーのキッチンカウンター) の写真

Leaving the new lam-beam exposed added warmth and interest to the new laundry room. The simple pipe hanging rod and laminate countertops are stylish but unassuming.
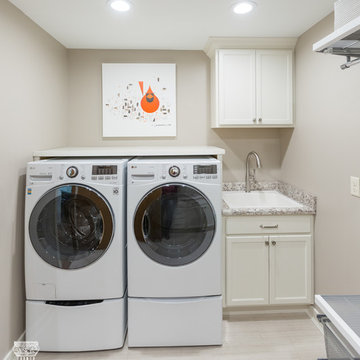
©RVP Photography
シンシナティにあるお手頃価格の中くらいなトラディショナルスタイルのおしゃれな洗濯室 (コの字型、ドロップインシンク、レイズドパネル扉のキャビネット、白いキャビネット、ラミネートカウンター、ベージュの壁、磁器タイルの床、左右配置の洗濯機・乾燥機、ベージュの床、マルチカラーのキッチンカウンター) の写真
シンシナティにあるお手頃価格の中くらいなトラディショナルスタイルのおしゃれな洗濯室 (コの字型、ドロップインシンク、レイズドパネル扉のキャビネット、白いキャビネット、ラミネートカウンター、ベージュの壁、磁器タイルの床、左右配置の洗濯機・乾燥機、ベージュの床、マルチカラーのキッチンカウンター) の写真

Pine Valley is not your ordinary lake cabin. This craftsman-inspired design offers everything you love about summer vacation within the comfort of a beautiful year-round home. Metal roofing and custom wood trim accent the shake and stone exterior, while a cupola and flower boxes add quaintness to sophistication.
The main level offers an open floor plan, with multiple porches and sitting areas overlooking the water. The master suite is located on the upper level, along with two additional guest rooms. A custom-designed craft room sits just a few steps down from the upstairs study.
Billiards, a bar and kitchenette, a sitting room and game table combine to make the walkout lower level all about entertainment. In keeping with the rest of the home, this floor opens to lake views and outdoor living areas.
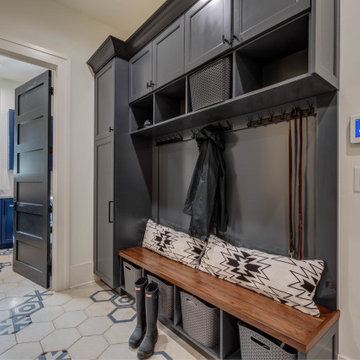
アトランタにある高級な中くらいなカントリー風のおしゃれな家事室 (コの字型、ドロップインシンク、シェーカースタイル扉のキャビネット、青いキャビネット、ラミネートカウンター、白い壁、セラミックタイルの床、左右配置の洗濯機・乾燥機、白い床、白いキッチンカウンター) の写真
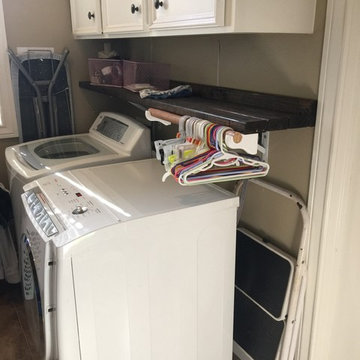
Creating space for storage in the laundry room
ヒューストンにある低価格の小さなカントリー風のおしゃれな家事室 (コの字型、ドロップインシンク、フラットパネル扉のキャビネット、白いキャビネット、ラミネートカウンター、ベージュの壁、セラミックタイルの床、左右配置の洗濯機・乾燥機) の写真
ヒューストンにある低価格の小さなカントリー風のおしゃれな家事室 (コの字型、ドロップインシンク、フラットパネル扉のキャビネット、白いキャビネット、ラミネートカウンター、ベージュの壁、セラミックタイルの床、左右配置の洗濯機・乾燥機) の写真
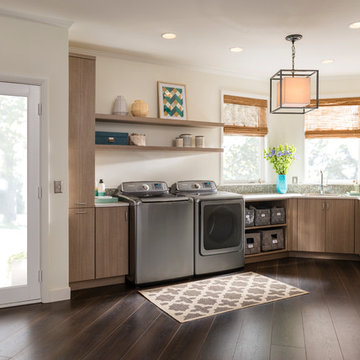
This corner laundry room makes the most out of the space available. With plenty of counter space for folding and beautiful dark hardwood floors, this room is a multi-function area with a warm, relaxing look.
ランドリールーム (ラミネートカウンター、人工大理石カウンター、コの字型、ドロップインシンク) の写真
1