ランドリールーム (ラミネートカウンター、人工大理石カウンター、セラミックタイルの床、リノリウムの床、トラバーチンの床、全タイプの壁の仕上げ) の写真
絞り込み:
資材コスト
並び替え:今日の人気順
写真 1〜20 枚目(全 26 枚)

The patterned floor continues into the laundry room where double sets of appliances and plenty of countertops and storage helps the family manage household demands.

アトランタにある高級な広いトランジショナルスタイルのおしゃれな家事室 (コの字型、ドロップインシンク、シェーカースタイル扉のキャビネット、白いキャビネット、ラミネートカウンター、白い壁、セラミックタイルの床、左右配置の洗濯機・乾燥機、白い床、白いキッチンカウンター、塗装板張りの壁) の写真

Прачечная в частном доме - незаменимый атрибут, который позволяет не сушить вещи на веревках вокруг дома, а заниматься стиркой, сушкой и гладкой в пределах одной комнаты.
Тем более это очень стильная комната с красивым и лаконичным гарнитуром, большой раковиной и местами для хранения бытовой химии.
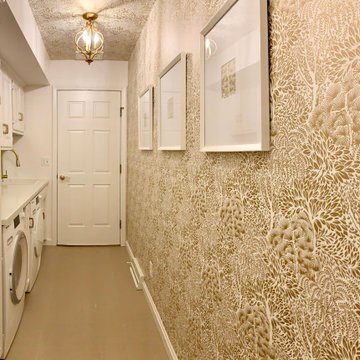
Laundry room renovation
他の地域にあるお手頃価格の小さなトランジショナルスタイルのおしゃれなランドリールーム (ll型、シングルシンク、レイズドパネル扉のキャビネット、白いキャビネット、ラミネートカウンター、ミラータイルのキッチンパネル、白い壁、セラミックタイルの床、左右配置の洗濯機・乾燥機、ベージュの床、白いキッチンカウンター、壁紙) の写真
他の地域にあるお手頃価格の小さなトランジショナルスタイルのおしゃれなランドリールーム (ll型、シングルシンク、レイズドパネル扉のキャビネット、白いキャビネット、ラミネートカウンター、ミラータイルのキッチンパネル、白い壁、セラミックタイルの床、左右配置の洗濯機・乾燥機、ベージュの床、白いキッチンカウンター、壁紙) の写真
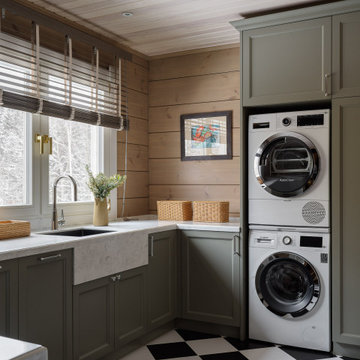
モスクワにあるラスティックスタイルのおしゃれな洗濯室 (レイズドパネル扉のキャビネット、グレーのキャビネット、人工大理石カウンター、セラミックタイルの床、上下配置の洗濯機・乾燥機、グレーのキッチンカウンター、板張り天井、板張り壁) の写真

This 1990s brick home had decent square footage and a massive front yard, but no way to enjoy it. Each room needed an update, so the entire house was renovated and remodeled, and an addition was put on over the existing garage to create a symmetrical front. The old brown brick was painted a distressed white.
The 500sf 2nd floor addition includes 2 new bedrooms for their teen children, and the 12'x30' front porch lanai with standing seam metal roof is a nod to the homeowners' love for the Islands. Each room is beautifully appointed with large windows, wood floors, white walls, white bead board ceilings, glass doors and knobs, and interior wood details reminiscent of Hawaiian plantation architecture.
The kitchen was remodeled to increase width and flow, and a new laundry / mudroom was added in the back of the existing garage. The master bath was completely remodeled. Every room is filled with books, and shelves, many made by the homeowner.
Project photography by Kmiecik Imagery.
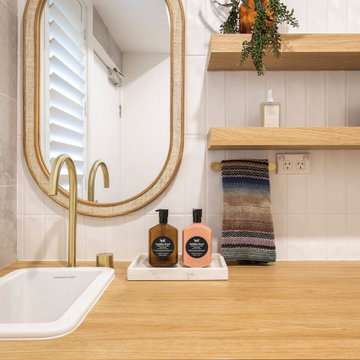
Laundry Make Over
シドニーにあるお手頃価格の小さなコンテンポラリースタイルのおしゃれな家事室 (L型、ドロップインシンク、ラミネートカウンター、白いキッチンパネル、サブウェイタイルのキッチンパネル、白い壁、セラミックタイルの床、左右配置の洗濯機・乾燥機、グレーの床、羽目板の壁) の写真
シドニーにあるお手頃価格の小さなコンテンポラリースタイルのおしゃれな家事室 (L型、ドロップインシンク、ラミネートカウンター、白いキッチンパネル、サブウェイタイルのキッチンパネル、白い壁、セラミックタイルの床、左右配置の洗濯機・乾燥機、グレーの床、羽目板の壁) の写真

From little things, big things grow. This project originated with a request for a custom sofa. It evolved into decorating and furnishing the entire lower floor of an urban apartment. The distinctive building featured industrial origins and exposed metal framed ceilings. Part of our brief was to address the unfinished look of the ceiling, while retaining the soaring height. The solution was to box out the trimmers between each beam, strengthening the visual impact of the ceiling without detracting from the industrial look or ceiling height.
We also enclosed the void space under the stairs to create valuable storage and completed a full repaint to round out the building works. A textured stone paint in a contrasting colour was applied to the external brick walls to soften the industrial vibe. Floor rugs and window treatments added layers of texture and visual warmth. Custom designed bookshelves were created to fill the double height wall in the lounge room.
With the success of the living areas, a kitchen renovation closely followed, with a brief to modernise and consider functionality. Keeping the same footprint, we extended the breakfast bar slightly and exchanged cupboards for drawers to increase storage capacity and ease of access. During the kitchen refurbishment, the scope was again extended to include a redesign of the bathrooms, laundry and powder room.
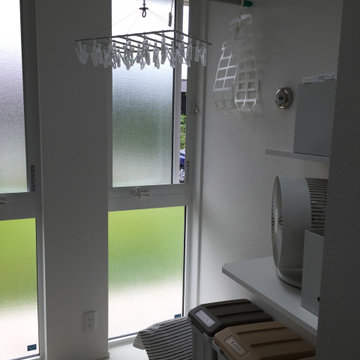
他の地域にあるお手頃価格の中くらいなモダンスタイルのおしゃれな洗濯室 (スロップシンク、ラミネートカウンター、白い壁、リノリウムの床、洗濯乾燥機、ベージュの床、白いキッチンカウンター、クロスの天井、壁紙) の写真

This room was a clean slate and need storage, counter space for folding and hanging place for drying clothes. To add interest to the neutral walls, I added faux brick wall panels and painted them the same shade as the rest of the walls.

This 1990s brick home had decent square footage and a massive front yard, but no way to enjoy it. Each room needed an update, so the entire house was renovated and remodeled, and an addition was put on over the existing garage to create a symmetrical front. The old brown brick was painted a distressed white.
The 500sf 2nd floor addition includes 2 new bedrooms for their teen children, and the 12'x30' front porch lanai with standing seam metal roof is a nod to the homeowners' love for the Islands. Each room is beautifully appointed with large windows, wood floors, white walls, white bead board ceilings, glass doors and knobs, and interior wood details reminiscent of Hawaiian plantation architecture.
The kitchen was remodeled to increase width and flow, and a new laundry / mudroom was added in the back of the existing garage. The master bath was completely remodeled. Every room is filled with books, and shelves, many made by the homeowner.
Project photography by Kmiecik Imagery.
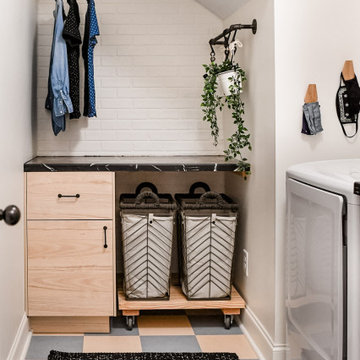
This room was a clean slate and need storage, counter space for folding and hanging place for drying clothes. To add interest to the neutral walls, I added faux brick wall panels and painted them the same shade as the rest of the walls.
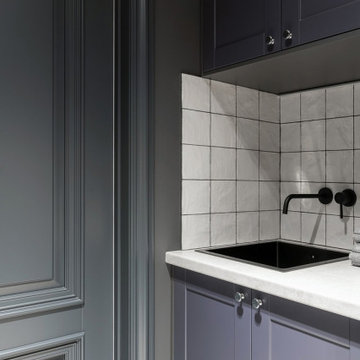
Прачечная в частном доме - незаменимый атрибут, который позволяет не сушить вещи на веревках вокруг дома, а заниматься стиркой, сушкой и гладкой в пределах одной комнаты.
Тем более это очень стильная комната с красивым и лаконичным гарнитуром, большой раковиной и местами для хранения бытовой химии.
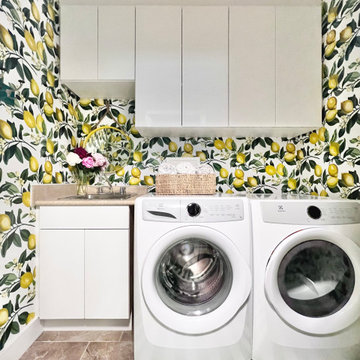
Laundry Room makeover
他の地域にある高級な小さなカントリー風のおしゃれな洗濯室 (ドロップインシンク、フラットパネル扉のキャビネット、白いキャビネット、ラミネートカウンター、マルチカラーの壁、セラミックタイルの床、左右配置の洗濯機・乾燥機、ベージュの床、ベージュのキッチンカウンター、壁紙) の写真
他の地域にある高級な小さなカントリー風のおしゃれな洗濯室 (ドロップインシンク、フラットパネル扉のキャビネット、白いキャビネット、ラミネートカウンター、マルチカラーの壁、セラミックタイルの床、左右配置の洗濯機・乾燥機、ベージュの床、ベージュのキッチンカウンター、壁紙) の写真
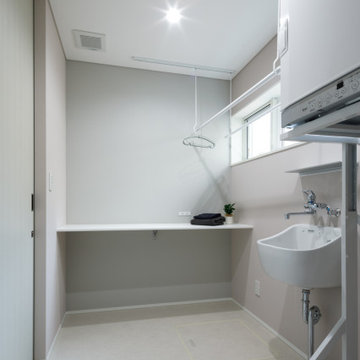
スロップシンク、ガス乾燥機、移動式物干しなどを揃えたこだわりのランドリールーム。家事作業の気分を上げるような可愛らしい色合いにしました。
他の地域にある北欧スタイルのおしゃれな家事室 (白い壁、上下配置の洗濯機・乾燥機、白い床、白いキッチンカウンター、クロスの天井、壁紙、白い天井、I型、スロップシンク、ラミネートカウンター、リノリウムの床) の写真
他の地域にある北欧スタイルのおしゃれな家事室 (白い壁、上下配置の洗濯機・乾燥機、白い床、白いキッチンカウンター、クロスの天井、壁紙、白い天井、I型、スロップシンク、ラミネートカウンター、リノリウムの床) の写真
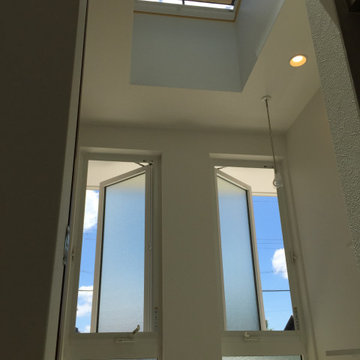
他の地域にあるお手頃価格の中くらいなモダンスタイルのおしゃれな洗濯室 (スロップシンク、ラミネートカウンター、白い壁、リノリウムの床、洗濯乾燥機、ベージュの床、白いキッチンカウンター、クロスの天井、壁紙) の写真
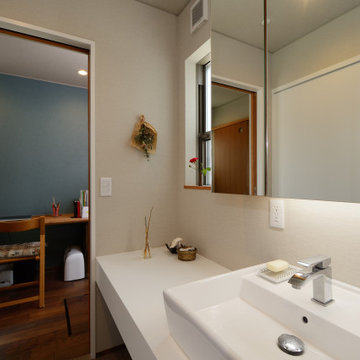
「起間の家」ランドリー兼パウダールームです。奥様の家事スペースに隣接しています。
他の地域にある高級な中くらいな和モダンなおしゃれな家事室 (白い壁、クロスの天井、壁紙、白い天井、ll型、ドロップインシンク、オープンシェルフ、人工大理石カウンター、リノリウムの床、目隠し付き洗濯機・乾燥機、白いキッチンカウンター) の写真
他の地域にある高級な中くらいな和モダンなおしゃれな家事室 (白い壁、クロスの天井、壁紙、白い天井、ll型、ドロップインシンク、オープンシェルフ、人工大理石カウンター、リノリウムの床、目隠し付き洗濯機・乾燥機、白いキッチンカウンター) の写真
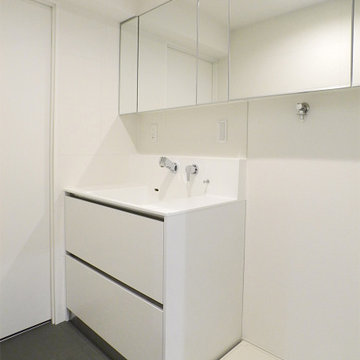
サンワカンパニーで選んだシンプルな洗面台回り。ミラーキャビネットを2台連結することで収納量と空間に広がりを。
横浜にある中くらいなミッドセンチュリースタイルのおしゃれなランドリールーム (フラットパネル扉のキャビネット、白いキャビネット、人工大理石カウンター、リノリウムの床、グレーの床、クロスの天井、壁紙) の写真
横浜にある中くらいなミッドセンチュリースタイルのおしゃれなランドリールーム (フラットパネル扉のキャビネット、白いキャビネット、人工大理石カウンター、リノリウムの床、グレーの床、クロスの天井、壁紙) の写真

Прачечная в частном доме - незаменимый атрибут, который позволяет не сушить вещи на веревках вокруг дома, а заниматься стиркой, сушкой и гладкой в пределах одной комнаты.
Тем более это очень стильная комната с красивым и лаконичным гарнитуром, большой раковиной и местами для хранения бытовой химии.
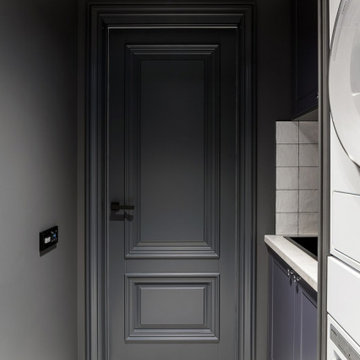
Прачечная в частном доме - незаменимый атрибут, который позволяет не сушить вещи на веревках вокруг дома, а заниматься стиркой, сушкой и гладкой в пределах одной комнаты.
Тем более это очень стильная комната с красивым и лаконичным гарнитуром, большой раковиной и местами для хранения бытовой химии.
ランドリールーム (ラミネートカウンター、人工大理石カウンター、セラミックタイルの床、リノリウムの床、トラバーチンの床、全タイプの壁の仕上げ) の写真
1