小さなランドリールーム (御影石カウンター、紫の壁、白い壁) の写真
絞り込み:
資材コスト
並び替え:今日の人気順
写真 1〜20 枚目(全 125 枚)
1/5

Location: Bethesda, MD, USA
This total revamp turned out better than anticipated leaving the clients thrilled with the outcome.
Finecraft Contractors, Inc.
Interior Designer: Anna Cave
Susie Soleimani Photography
Blog: http://graciousinteriors.blogspot.com/2016/07/from-cellar-to-stellar-lower-level.html

Cameron Acker
サンディエゴにある小さなビーチスタイルのおしゃれなランドリークローゼット (I型、アンダーカウンターシンク、シェーカースタイル扉のキャビネット、白いキャビネット、御影石カウンター、白い壁、セラミックタイルの床、上下配置の洗濯機・乾燥機) の写真
サンディエゴにある小さなビーチスタイルのおしゃれなランドリークローゼット (I型、アンダーカウンターシンク、シェーカースタイル扉のキャビネット、白いキャビネット、御影石カウンター、白い壁、セラミックタイルの床、上下配置の洗濯機・乾燥機) の写真

シカゴにある高級な小さなトラディショナルスタイルのおしゃれな家事室 (I型、アンダーカウンターシンク、シェーカースタイル扉のキャビネット、グレーのキャビネット、御影石カウンター、白い壁、上下配置の洗濯機・乾燥機、マルチカラーの床、黒いキッチンカウンター、コンクリートの床) の写真
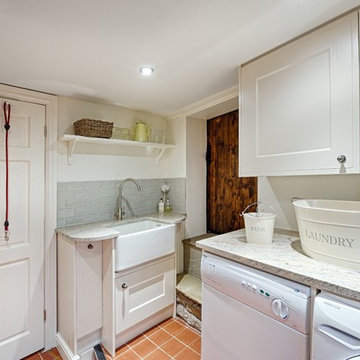
David Howcroft Photography
マンチェスターにあるラグジュアリーな小さなトラディショナルスタイルのおしゃれな家事室 (エプロンフロントシンク、御影石カウンター、白い壁、テラコッタタイルの床) の写真
マンチェスターにあるラグジュアリーな小さなトラディショナルスタイルのおしゃれな家事室 (エプロンフロントシンク、御影石カウンター、白い壁、テラコッタタイルの床) の写真

A compact extension that contains a utility area, wc and lots of extra storage for all and bikes.
Photo credit: Gavin Stewart
マンチェスターにある小さなトランジショナルスタイルのおしゃれな家事室 (I型、フラットパネル扉のキャビネット、グレーのキャビネット、御影石カウンター、白い壁、レンガの床、目隠し付き洗濯機・乾燥機、黒いキッチンカウンター、アンダーカウンターシンク) の写真
マンチェスターにある小さなトランジショナルスタイルのおしゃれな家事室 (I型、フラットパネル扉のキャビネット、グレーのキャビネット、御影石カウンター、白い壁、レンガの床、目隠し付き洗濯機・乾燥機、黒いキッチンカウンター、アンダーカウンターシンク) の写真
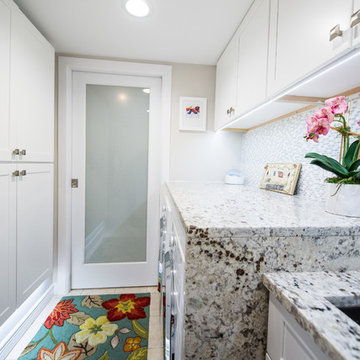
This laundry room, was a space room in the back of the house where all the extra items would normally go. We converted it into a laundry room for better usage of the space. The compact design holds the laundry, linen closet, water meter, electrical panel and tons of storage all blend in seememless into the space to make this room fresh and inviting.
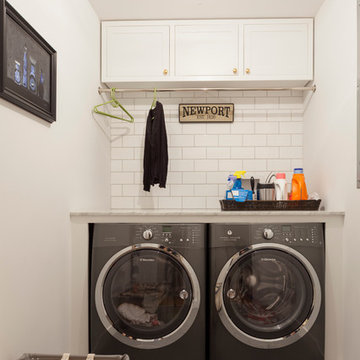
ニューヨークにあるラグジュアリーな小さなおしゃれな洗濯室 (I型、シェーカースタイル扉のキャビネット、白いキャビネット、白い壁、磁器タイルの床、左右配置の洗濯機・乾燥機、御影石カウンター) の写真

This Laundry Room closet was transitioned to feel more like an actual Laundry Room by giving the space built in cabinetry and adding a functioning countertop. By having the built in storage, it helps hide the clutter of misc. storage items.
Photographer: Janis Nicolay
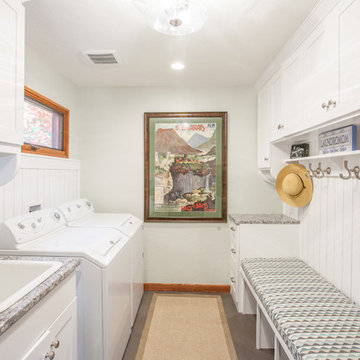
Photographs by Maria Ristau
他の地域にある小さなエクレクティックスタイルのおしゃれな家事室 (ll型、ドロップインシンク、シェーカースタイル扉のキャビネット、白いキャビネット、御影石カウンター、磁器タイルの床、左右配置の洗濯機・乾燥機、グレーの床、白い壁) の写真
他の地域にある小さなエクレクティックスタイルのおしゃれな家事室 (ll型、ドロップインシンク、シェーカースタイル扉のキャビネット、白いキャビネット、御影石カウンター、磁器タイルの床、左右配置の洗濯機・乾燥機、グレーの床、白い壁) の写真

サンフランシスコにある小さなコンテンポラリースタイルのおしゃれな家事室 (ll型、アンダーカウンターシンク、白いキャビネット、御影石カウンター、白い壁、ライムストーンの床、左右配置の洗濯機・乾燥機、グレーの床) の写真
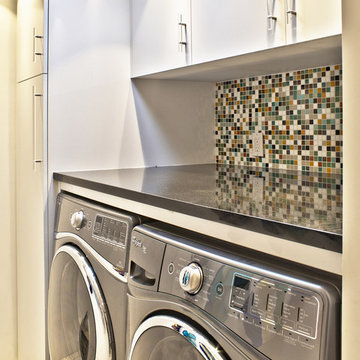
他の地域にある小さなミッドセンチュリースタイルのおしゃれな洗濯室 (I型、フラットパネル扉のキャビネット、白いキャビネット、御影石カウンター、白い壁、大理石の床、左右配置の洗濯機・乾燥機) の写真
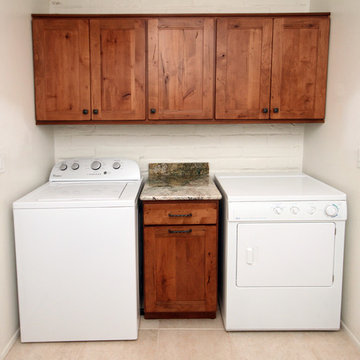
This Laundry Room is adjacent to the kitchen and we Refaced the old cabinets to match with the new and beautiful Santa Fe style cabinets.
フェニックスにあるお手頃価格の小さなラスティックスタイルのおしゃれな洗濯室 (I型、御影石カウンター、白い壁、セラミックタイルの床、左右配置の洗濯機・乾燥機、落し込みパネル扉のキャビネット) の写真
フェニックスにあるお手頃価格の小さなラスティックスタイルのおしゃれな洗濯室 (I型、御影石カウンター、白い壁、セラミックタイルの床、左右配置の洗濯機・乾燥機、落し込みパネル扉のキャビネット) の写真

他の地域にある高級な小さなモダンスタイルのおしゃれな洗濯室 (I型、アンダーカウンターシンク、レイズドパネル扉のキャビネット、グレーのキャビネット、御影石カウンター、白いキッチンパネル、塗装板のキッチンパネル、白い壁、磁器タイルの床、左右配置の洗濯機・乾燥機、グレーの床、マルチカラーのキッチンカウンター) の写真

With a busy working lifestyle and two small children, Burlanes worked closely with the home owners to transform a number of rooms in their home, to not only suit the needs of family life, but to give the wonderful building a new lease of life, whilst in keeping with the stunning historical features and characteristics of the incredible Oast House.
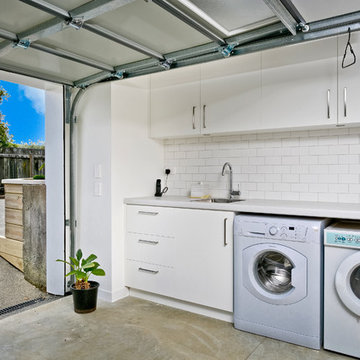
オークランドにある小さなコンテンポラリースタイルのおしゃれな家事室 (I型、アンダーカウンターシンク、白いキャビネット、御影石カウンター、白い壁、コンクリートの床、左右配置の洗濯機・乾燥機) の写真

Simon Callaghan Photography
サセックスにある小さなコンテンポラリースタイルのおしゃれな洗濯室 (エプロンフロントシンク、フラットパネル扉のキャビネット、グレーのキャビネット、御影石カウンター、白い壁、左右配置の洗濯機・乾燥機、グレーのキッチンカウンター、I型、無垢フローリング、茶色い床) の写真
サセックスにある小さなコンテンポラリースタイルのおしゃれな洗濯室 (エプロンフロントシンク、フラットパネル扉のキャビネット、グレーのキャビネット、御影石カウンター、白い壁、左右配置の洗濯機・乾燥機、グレーのキッチンカウンター、I型、無垢フローリング、茶色い床) の写真
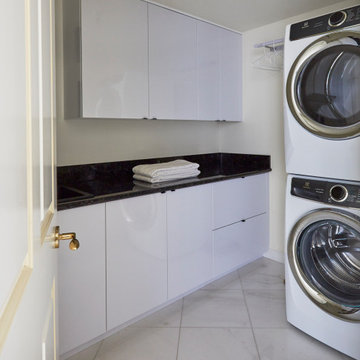
マイアミにある低価格の小さなコンテンポラリースタイルのおしゃれな洗濯室 (I型、アンダーカウンターシンク、フラットパネル扉のキャビネット、白いキャビネット、御影石カウンター、黒いキッチンパネル、御影石のキッチンパネル、白い壁、大理石の床、上下配置の洗濯機・乾燥機、白い床、黒いキッチンカウンター) の写真
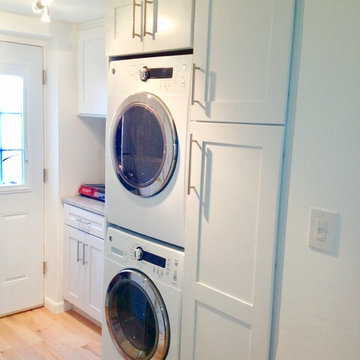
Special considerations were taken to elevate the washer and dryer on custom made platforms in consideration of flooding. The laundry room was designed strategically for the Hoboken easy, simple lifestyle. The built-in laundry units were carefully chosen because of their compact size and innovative functionalities traditional. With the many dimensions, this wonderful laundry room has ample storage and a folding station for the client and her newborn triplets.

Our client came across Stephen Graver Ltd through a magazine advert and decided to visit the studio in Steeple Ashton, Wiltshire. They have lived in the same house for 20 years where their existing oven had finally given up. They wanted a new range cooker so they decided to take the opportunity to rearrange and update the kitchen and utility room.
Stephen visited and gave some concept ideas that would include the range cooker they had always wanted, change the orientation of the utility room and ultimately make it more functional. Being a small area it was important that the kitchen could be “clever” when it came to storage, and we needed to house a small TV. With the our approach of “we can do anything” we cleverly built the TV into a bespoke end panel. In addition we also installed a new tiled floor, new LED lighting and power sockets.
Both rooms were re-plastered, decorated and prepared for the new kitchen on a timescale of six weeks, and most importantly on budget, which led to two very satisfied customers.
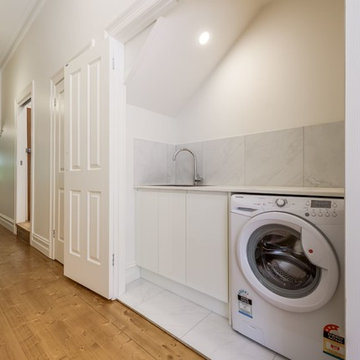
メルボルンにある小さなモダンスタイルのおしゃれな家事室 (ll型、ドロップインシンク、ルーバー扉のキャビネット、白いキャビネット、御影石カウンター、白い壁、セラミックタイルの床、洗濯乾燥機、白い床、白いキッチンカウンター) の写真
小さなランドリールーム (御影石カウンター、紫の壁、白い壁) の写真
1