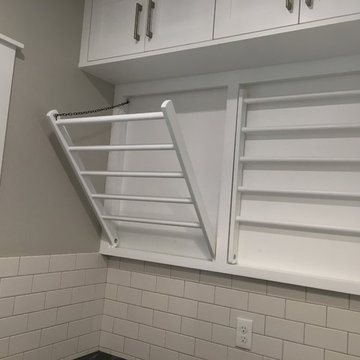ランドリールーム (御影石カウンター、ライムストーンの床、磁器タイルの床) の写真
絞り込み:
資材コスト
並び替え:今日の人気順
写真 1〜20 枚目(全 1,186 枚)
1/4

Built on the beautiful Nepean River in Penrith overlooking the Blue Mountains. Capturing the water and mountain views were imperative as well as achieving a design that catered for the hot summers and cold winters in Western Sydney. Before we could embark on design, pre-lodgement meetings were held with the head of planning to discuss all the environmental constraints surrounding the property. The biggest issue was potential flooding. Engineering flood reports were prepared prior to designing so we could design the correct floor levels to avoid the property from future flood waters.
The design was created to capture as much of the winter sun as possible and blocking majority of the summer sun. This is an entertainer's home, with large easy flowing living spaces to provide the occupants with a certain casualness about the space but when you look in detail you will see the sophistication and quality finishes the owner was wanting to achieve.

ヒューストンにあるラグジュアリーな広いトランジショナルスタイルのおしゃれなランドリールーム (I型、シェーカースタイル扉のキャビネット、白いキャビネット、御影石カウンター、石タイルのキッチンパネル、白い壁、磁器タイルの床、左右配置の洗濯機・乾燥機、茶色い床、黒いキッチンカウンター、マルチカラーのキッチンパネル、アンダーカウンターシンク) の写真

We recently created this super stylish and functional laundry room, equipped with custom made, fold-away clothes drying racks, an area that doubles as a gift wrapping station with drawers that dispense ribbons, and many other unique features.

Photographs by Maria Ristau
他の地域にある小さなトラディショナルスタイルのおしゃれな家事室 (ll型、ドロップインシンク、シェーカースタイル扉のキャビネット、白いキャビネット、御影石カウンター、青い壁、磁器タイルの床、左右配置の洗濯機・乾燥機、グレーの床) の写真
他の地域にある小さなトラディショナルスタイルのおしゃれな家事室 (ll型、ドロップインシンク、シェーカースタイル扉のキャビネット、白いキャビネット、御影石カウンター、青い壁、磁器タイルの床、左右配置の洗濯機・乾燥機、グレーの床) の写真

Main Line Kitchen Design is a brand new business model! We are a group of skilled Kitchen Designers each with many years of experience planning kitchens around the Delaware Valley. And we are cabinet dealers for 6 nationally distributed cabinet lines much like traditional showrooms. Unlike full showrooms open to the general public, Main Line Kitchen Design works only by appointment. Appointments can be scheduled days, nights, and weekends either in your home or in our office and selection center. During office appointments we display clients kitchens on a flat screen TV and help them look through 100’s of sample doorstyles, almost a thousand sample finish blocks and sample kitchen cabinets. During home visits we can bring samples, take measurements, and make design changes on laptops showing you what your kitchen can look like in the very room being renovated. This is more convenient for our customers and it eliminates the expense of staffing and maintaining a larger space that is open to walk in traffic. We pass the significant savings on to our customers and so we sell cabinetry for less than other dealers, even home centers like Lowes and The Home Depot.
We believe that since a web site like Houzz.com has over half a million kitchen photos any advantage to going to a full kitchen showroom with full kitchen displays has been lost. Almost no customer today will ever get to see a display kitchen in their door style and finish because there are just too many possibilities. And the design of each kitchen is unique anyway.
Linda McManus Photography

This oversized laundry room has a huge window to make this space bright and airy. Three walls of cabinets and folding counters makes laundry day a breeze. Upper cabinets provides easy additional storage. Photo by Spacecrafting

シアトルにある広いコンテンポラリースタイルのおしゃれな家事室 (ll型、アンダーカウンターシンク、シェーカースタイル扉のキャビネット、濃色木目調キャビネット、御影石カウンター、白い壁、磁器タイルの床、左右配置の洗濯機・乾燥機、グレーの床、マルチカラーのキッチンカウンター) の写真

© Deborah Scannell Photography
______________________________________________
Winner of the 2017 NARI Greater of Greater Charlotte Contractor of the Year Award for best residential addition under $100,000

ヒューストンにある広いトランジショナルスタイルのおしゃれな洗濯室 (L型、レイズドパネル扉のキャビネット、濃色木目調キャビネット、御影石カウンター、ベージュの壁、磁器タイルの床、左右配置の洗濯機・乾燥機、ベージュの床、マルチカラーのキッチンカウンター) の写真

Utility Room with belfast sink, wall cabinets and symmetrical appliances. Bespoke hand-made cabinetry. Paint colours by Lewis Alderson
ハンプシャーにある高級な中くらいなトランジショナルスタイルのおしゃれなランドリールーム (グレーのキャビネット、御影石カウンター、黒いキッチンパネル、ライムストーンの床、シェーカースタイル扉のキャビネット、エプロンフロントシンク) の写真
ハンプシャーにある高級な中くらいなトランジショナルスタイルのおしゃれなランドリールーム (グレーのキャビネット、御影石カウンター、黒いキッチンパネル、ライムストーンの床、シェーカースタイル扉のキャビネット、エプロンフロントシンク) の写真

デトロイトにあるお手頃価格の中くらいなトラディショナルスタイルのおしゃれな家事室 (I型、アンダーカウンターシンク、シェーカースタイル扉のキャビネット、白いキャビネット、御影石カウンター、グレーのキッチンパネル、磁器タイルのキッチンパネル、グレーの壁、磁器タイルの床、左右配置の洗濯機・乾燥機、マルチカラーの床、黒いキッチンカウンター) の写真

Reed Brown Photography
ナッシュビルにあるトラディショナルスタイルのおしゃれなランドリールーム (エプロンフロントシンク、ベージュのキャビネット、御影石カウンター、ベージュの壁、磁器タイルの床、左右配置の洗濯機・乾燥機、ベージュのキッチンカウンター) の写真
ナッシュビルにあるトラディショナルスタイルのおしゃれなランドリールーム (エプロンフロントシンク、ベージュのキャビネット、御影石カウンター、ベージュの壁、磁器タイルの床、左右配置の洗濯機・乾燥機、ベージュのキッチンカウンター) の写真

This room is part of a whole house remodel on the Oregon Coast. The entire house was reconstructed, remodeled, and decorated in a neutral palette with coastal theme.

オースティンにある高級な中くらいなビーチスタイルのおしゃれな家事室 (アンダーカウンターシンク、シェーカースタイル扉のキャビネット、青いキャビネット、御影石カウンター、黄色い壁、左右配置の洗濯機・乾燥機、I型、磁器タイルの床) の写真

Laundry has never been such a luxury. This spacious laundry room has wall to wall built in cabinetry and plenty of counter space for sorting and folding. And laundry will never be a bore thanks to the built in flat panel television.
Construction By
Spinnaker Development
428 32nd St
Newport Beach, CA. 92663
Phone: 949-544-5801

A second floor laundry room makes caring for a large family a breeze.
インディアナポリスにあるラグジュアリーな広いモダンスタイルのおしゃれな洗濯室 (L型、アンダーカウンターシンク、落し込みパネル扉のキャビネット、白いキャビネット、御影石カウンター、白い壁、磁器タイルの床、左右配置の洗濯機・乾燥機、白い床、グレーのキッチンカウンター) の写真
インディアナポリスにあるラグジュアリーな広いモダンスタイルのおしゃれな洗濯室 (L型、アンダーカウンターシンク、落し込みパネル扉のキャビネット、白いキャビネット、御影石カウンター、白い壁、磁器タイルの床、左右配置の洗濯機・乾燥機、白い床、グレーのキッチンカウンター) の写真

ナッシュビルにある中くらいなカントリー風のおしゃれな家事室 (I型、アンダーカウンターシンク、レイズドパネル扉のキャビネット、グレーのキャビネット、御影石カウンター、グレーの壁、磁器タイルの床、左右配置の洗濯機・乾燥機、ベージュの床、グレーのキッチンカウンター) の写真

Sanjay Jani
シーダーラピッズにある高級な小さなモダンスタイルのおしゃれな洗濯室 (L型、ドロップインシンク、フラットパネル扉のキャビネット、濃色木目調キャビネット、御影石カウンター、白い壁、磁器タイルの床、上下配置の洗濯機・乾燥機、グレーの床、黒いキッチンカウンター) の写真
シーダーラピッズにある高級な小さなモダンスタイルのおしゃれな洗濯室 (L型、ドロップインシンク、フラットパネル扉のキャビネット、濃色木目調キャビネット、御影石カウンター、白い壁、磁器タイルの床、上下配置の洗濯機・乾燥機、グレーの床、黒いキッチンカウンター) の写真

This Laundry Room closet was transitioned to feel more like an actual Laundry Room by giving the space built in cabinetry and adding a functioning countertop. By having the built in storage, it helps hide the clutter of misc. storage items.
Photographer: Janis Nicolay

This Condo has been in the family since it was first built. And it was in desperate need of being renovated. The kitchen was isolated from the rest of the condo. The laundry space was an old pantry that was converted. We needed to open up the kitchen to living space to make the space feel larger. By changing the entrance to the first guest bedroom and turn in a den with a wonderful walk in owners closet.
Then we removed the old owners closet, adding that space to the guest bath to allow us to make the shower bigger. In addition giving the vanity more space.
The rest of the condo was updated. The master bath again was tight, but by removing walls and changing door swings we were able to make it functional and beautiful all that the same time.
ランドリールーム (御影石カウンター、ライムストーンの床、磁器タイルの床) の写真
1