ランドリールーム (御影石カウンター、カーペット敷き、大理石の床、無垢フローリング) の写真
絞り込み:
資材コスト
並び替え:今日の人気順
写真 1〜20 枚目(全 469 枚)
1/5

ジャクソンビルにある小さなモダンスタイルのおしゃれな洗濯室 (I型、レイズドパネル扉のキャビネット、茶色いキャビネット、御影石カウンター、白い壁、大理石の床、上下配置の洗濯機・乾燥機、白い床、ベージュのキッチンカウンター) の写真

Simon Callaghan Photography
サセックスにある小さなコンテンポラリースタイルのおしゃれな洗濯室 (エプロンフロントシンク、フラットパネル扉のキャビネット、グレーのキャビネット、御影石カウンター、白い壁、左右配置の洗濯機・乾燥機、グレーのキッチンカウンター、I型、無垢フローリング、茶色い床) の写真
サセックスにある小さなコンテンポラリースタイルのおしゃれな洗濯室 (エプロンフロントシンク、フラットパネル扉のキャビネット、グレーのキャビネット、御影石カウンター、白い壁、左右配置の洗濯機・乾燥機、グレーのキッチンカウンター、I型、無垢フローリング、茶色い床) の写真

Custom Luxury Home with a Mexican inpsired style by Fratantoni Interior Designers!
Follow us on Pinterest, Twitter, Facebook, and Instagram for more inspirational photos!
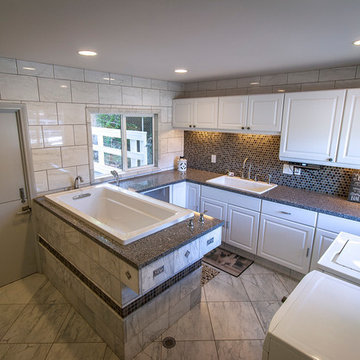
A pre-fab construction was turned into a dog kennel for grooming and boarding. Marble Tile floors with radiant heating, granite countertops with an elevated drop in tub for grooming, and a washer and dryer for cleaning bedding complete this ultimate dog kennel.

オースティンにある高級な中くらいなカントリー風のおしゃれな洗濯室 (ll型、アンダーカウンターシンク、シェーカースタイル扉のキャビネット、青いキャビネット、御影石カウンター、グレーの壁、無垢フローリング、左右配置の洗濯機・乾燥機、茶色い床、マルチカラーのキッチンカウンター) の写真
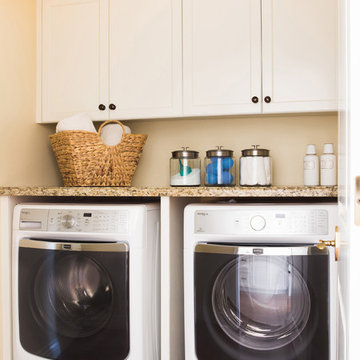
A new laundry was added to the master bedroom hall; full of all the bells and whistles the laundry is well organized and full of storage. Photography by: Erika Bierman

Inspiro 8 Studio
他の地域にある高級な広いカントリー風のおしゃれな家事室 (L型、エプロンフロントシンク、シェーカースタイル扉のキャビネット、グレーのキャビネット、御影石カウンター、グレーの壁、無垢フローリング、左右配置の洗濯機・乾燥機、茶色い床) の写真
他の地域にある高級な広いカントリー風のおしゃれな家事室 (L型、エプロンフロントシンク、シェーカースタイル扉のキャビネット、グレーのキャビネット、御影石カウンター、グレーの壁、無垢フローリング、左右配置の洗濯機・乾燥機、茶色い床) の写真

Mark Ehlen
ミネアポリスにある広いトランジショナルスタイルのおしゃれな家事室 (I型、アンダーカウンターシンク、シェーカースタイル扉のキャビネット、ベージュのキャビネット、御影石カウンター、ベージュの壁、無垢フローリング、左右配置の洗濯機・乾燥機) の写真
ミネアポリスにある広いトランジショナルスタイルのおしゃれな家事室 (I型、アンダーカウンターシンク、シェーカースタイル扉のキャビネット、ベージュのキャビネット、御影石カウンター、ベージュの壁、無垢フローリング、左右配置の洗濯機・乾燥機) の写真
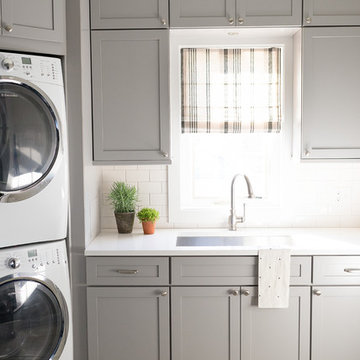
https://www.tiffanybrooksinteriors.com
Inquire About Our Design Services
Timeless transitional mudroom/laundry room, designed by Laura Kulas of Tiffany Brooks Interiors. Photographed by Kiley Humbert Photography

David Fish, Blu Fish Photography
ボイシにある中くらいなトラディショナルスタイルのおしゃれな家事室 (ll型、アンダーカウンターシンク、御影石カウンター、無垢フローリング、左右配置の洗濯機・乾燥機、シェーカースタイル扉のキャビネット、白いキャビネット、茶色い床、グレーの壁) の写真
ボイシにある中くらいなトラディショナルスタイルのおしゃれな家事室 (ll型、アンダーカウンターシンク、御影石カウンター、無垢フローリング、左右配置の洗濯機・乾燥機、シェーカースタイル扉のキャビネット、白いキャビネット、茶色い床、グレーの壁) の写真

Steven Begleiter
他の地域にあるお手頃価格の小さなトランジショナルスタイルのおしゃれな洗濯室 (ll型、アンダーカウンターシンク、レイズドパネル扉のキャビネット、中間色木目調キャビネット、御影石カウンター、グレーの壁、大理石の床、左右配置の洗濯機・乾燥機) の写真
他の地域にあるお手頃価格の小さなトランジショナルスタイルのおしゃれな洗濯室 (ll型、アンダーカウンターシンク、レイズドパネル扉のキャビネット、中間色木目調キャビネット、御影石カウンター、グレーの壁、大理石の床、左右配置の洗濯機・乾燥機) の写真
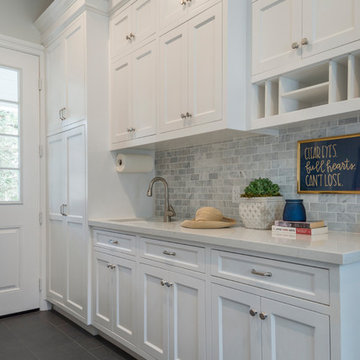
Laundry rooms are becoming more and more popular, so when renovating this client's home we wanted to provide the ultimate space with plenty of room, light, storage, and personal touches!
We started by installing lots of cabinets and counter space. The cabinets have both pull-out drawers, closed cabinets, and open shelving - this was to give clients various options on how to organize their supplies.
We added a few personal touches through the decor, window treatments, and storage baskets.
Project designed by Courtney Thomas Design in La Cañada. Serving Pasadena, Glendale, Monrovia, San Marino, Sierra Madre, South Pasadena, and Altadena.
For more about Courtney Thomas Design, click here: https://www.courtneythomasdesign.com/
To learn more about this project, click here: https://www.courtneythomasdesign.com/portfolio/berkshire-house/

Laundry Room with reclaimed wood accent wall.
Photo Credit: N. Leonard
ニューヨークにある高級な広いカントリー風のおしゃれな家事室 (I型、アンダーカウンターシンク、レイズドパネル扉のキャビネット、ベージュのキャビネット、御影石カウンター、グレーの壁、無垢フローリング、左右配置の洗濯機・乾燥機、茶色い床、グレーのキッチンパネル、塗装板のキッチンパネル、マルチカラーのキッチンカウンター、塗装板張りの壁) の写真
ニューヨークにある高級な広いカントリー風のおしゃれな家事室 (I型、アンダーカウンターシンク、レイズドパネル扉のキャビネット、ベージュのキャビネット、御影石カウンター、グレーの壁、無垢フローリング、左右配置の洗濯機・乾燥機、茶色い床、グレーのキッチンパネル、塗装板のキッチンパネル、マルチカラーのキッチンカウンター、塗装板張りの壁) の写真
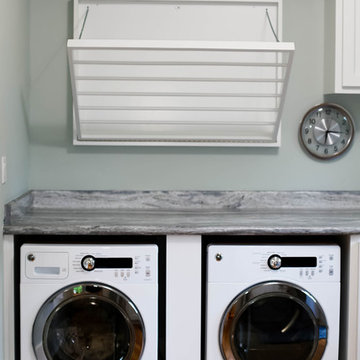
サクラメントにある中くらいなトランジショナルスタイルのおしゃれな洗濯室 (I型、ドロップインシンク、落し込みパネル扉のキャビネット、白いキャビネット、御影石カウンター、グレーの壁、無垢フローリング、左右配置の洗濯機・乾燥機、茶色い床、マルチカラーのキッチンカウンター) の写真
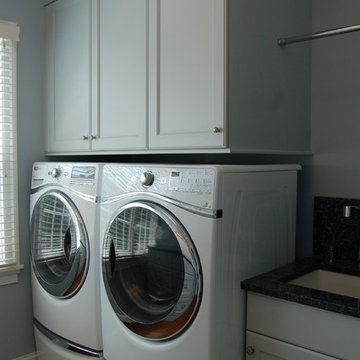
ワシントンD.C.にあるラグジュアリーな巨大なトラディショナルスタイルのおしゃれな洗濯室 (ll型、アンダーカウンターシンク、落し込みパネル扉のキャビネット、御影石カウンター、青い壁、無垢フローリング、左右配置の洗濯機・乾燥機、白いキャビネット) の写真
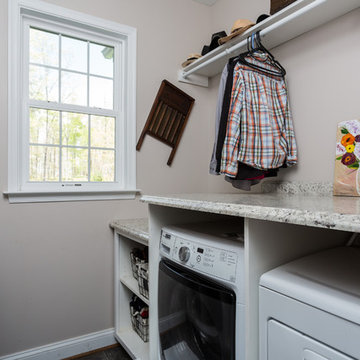
swartz photography
ワシントンD.C.にあるお手頃価格の中くらいなトラディショナルスタイルのおしゃれな洗濯室 (ll型、スロップシンク、白いキャビネット、御影石カウンター、ベージュの壁、無垢フローリング、左右配置の洗濯機・乾燥機、茶色い床) の写真
ワシントンD.C.にあるお手頃価格の中くらいなトラディショナルスタイルのおしゃれな洗濯室 (ll型、スロップシンク、白いキャビネット、御影石カウンター、ベージュの壁、無垢フローリング、左右配置の洗濯機・乾燥機、茶色い床) の写真
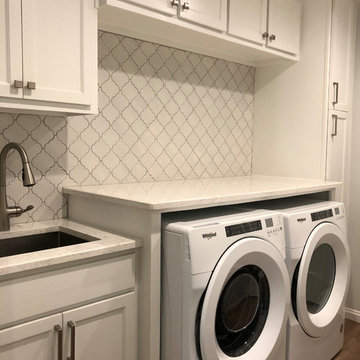
ダラスにある中くらいなトランジショナルスタイルのおしゃれな洗濯室 (I型、アンダーカウンターシンク、落し込みパネル扉のキャビネット、白いキャビネット、御影石カウンター、白い壁、無垢フローリング、左右配置の洗濯機・乾燥機、茶色い床、白いキッチンカウンター) の写真

Complete transformation of kitchen, Living room, Master Suite (Bathroom, Walk in closet & bedroom with walk out) Laundry nook, and 2 cozy rooms!
With a collaborative approach we were able to remove the main bearing wall separating the kitchen from the magnificent views afforded by the main living space. Using extremely heavy steel beams we kept the ceiling height at full capacity and without the need for unsightly drops in the smooth ceiling. This modern kitchen is both functional and serves as sculpture in a house filled with fine art.
Such an amazing home!
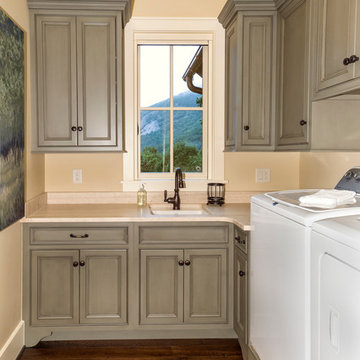
Tim Schlabach Photography, Foothills Fotoworks
シャーロットにある中くらいなトランジショナルスタイルのおしゃれな洗濯室 (L型、アンダーカウンターシンク、落し込みパネル扉のキャビネット、御影石カウンター、ベージュの壁、無垢フローリング、左右配置の洗濯機・乾燥機、グレーのキャビネット) の写真
シャーロットにある中くらいなトランジショナルスタイルのおしゃれな洗濯室 (L型、アンダーカウンターシンク、落し込みパネル扉のキャビネット、御影石カウンター、ベージュの壁、無垢フローリング、左右配置の洗濯機・乾燥機、グレーのキャビネット) の写真
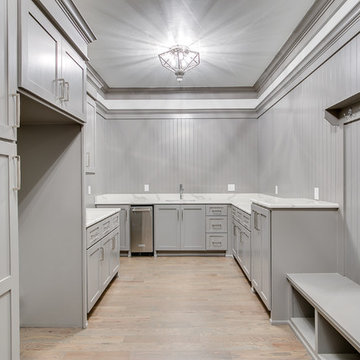
EUROPEAN MODERN MASTERPIECE! Exceptionally crafted by Sudderth Design. RARE private, OVERSIZED LOT steps from Exclusive OKC Golf and Country Club on PREMIER Wishire Blvd in Nichols Hills. Experience majestic courtyard upon entering the residence.
Aesthetic Purity at its finest! Over-sized island in Chef's kitchen. EXPANSIVE living areas that serve as magnets for social gatherings. HIGH STYLE EVERYTHING..From fixtures, to wall paint/paper, hardware, hardwoods, and stones. PRIVATE Master Retreat with sitting area, fireplace and sliding glass doors leading to spacious covered patio. Master bath is STUNNING! Floor to Ceiling marble with ENORMOUS closet. Moving glass wall system in living area leads to BACKYARD OASIS with 40 foot covered patio, outdoor kitchen, fireplace, outdoor bath, and premier pool w/sun pad and hot tub! Well thought out OPEN floor plan has EVERYTHING! 3 car garage with 6 car motor court. THE PLACE TO BE...PICTURESQUE, private retreat.
ランドリールーム (御影石カウンター、カーペット敷き、大理石の床、無垢フローリング) の写真
1