ランドリールーム (クオーツストーンカウンター、ライムストーンカウンター、レンガの床、テラコッタタイルの床) の写真
絞り込み:
資材コスト
並び替え:今日の人気順
写真 1〜20 枚目(全 128 枚)
1/5

What was once just a laundry room has been transformed into a combined mudroom to meet the needs of a young family. Designed and built by Fritz Carpentry & Contracting, custom cabinets and coat cubbies add additional storage while creating visual interest for passers-by. Tucked behind a custom sliding barn door, floating maple shelves, subway tile, brick floor and a farmhouse sink add character and charm to a newer home.

Multipurpose Room in a small house
Photography: Jeffrey Totaro
フィラデルフィアにあるお手頃価格の巨大なトラディショナルスタイルのおしゃれな家事室 (スロップシンク、緑のキャビネット、クオーツストーンカウンター、ベージュの壁、テラコッタタイルの床、左右配置の洗濯機・乾燥機) の写真
フィラデルフィアにあるお手頃価格の巨大なトラディショナルスタイルのおしゃれな家事室 (スロップシンク、緑のキャビネット、クオーツストーンカウンター、ベージュの壁、テラコッタタイルの床、左右配置の洗濯機・乾燥機) の写真

Fun yet functional laundry!
photos by Rob Karosis
ボストンにある小さなトラディショナルスタイルのおしゃれな洗濯室 (L型、アンダーカウンターシンク、落し込みパネル扉のキャビネット、青いキャビネット、クオーツストーンカウンター、黄色い壁、レンガの床、上下配置の洗濯機・乾燥機、赤い床、グレーのキッチンカウンター) の写真
ボストンにある小さなトラディショナルスタイルのおしゃれな洗濯室 (L型、アンダーカウンターシンク、落し込みパネル扉のキャビネット、青いキャビネット、クオーツストーンカウンター、黄色い壁、レンガの床、上下配置の洗濯機・乾燥機、赤い床、グレーのキッチンカウンター) の写真

Laundry Room
Troy Theis Photography
ミネアポリスにある高級な小さなトランジショナルスタイルのおしゃれな洗濯室 (落し込みパネル扉のキャビネット、青いキャビネット、クオーツストーンカウンター、マルチカラーの壁、レンガの床、上下配置の洗濯機・乾燥機、L型、アンダーカウンターシンク) の写真
ミネアポリスにある高級な小さなトランジショナルスタイルのおしゃれな洗濯室 (落し込みパネル扉のキャビネット、青いキャビネット、クオーツストーンカウンター、マルチカラーの壁、レンガの床、上下配置の洗濯機・乾燥機、L型、アンダーカウンターシンク) の写真

Laundry Room in clean crisp whites with a warm brick tile floor. Engineered Quartz Color: Rio.
デトロイトにある低価格の小さなコンテンポラリースタイルのおしゃれな洗濯室 (ll型、アンダーカウンターシンク、シェーカースタイル扉のキャビネット、白いキャビネット、クオーツストーンカウンター、白いキッチンパネル、クオーツストーンのキッチンパネル、白い壁、レンガの床、上下配置の洗濯機・乾燥機、茶色い床、白いキッチンカウンター) の写真
デトロイトにある低価格の小さなコンテンポラリースタイルのおしゃれな洗濯室 (ll型、アンダーカウンターシンク、シェーカースタイル扉のキャビネット、白いキャビネット、クオーツストーンカウンター、白いキッチンパネル、クオーツストーンのキッチンパネル、白い壁、レンガの床、上下配置の洗濯機・乾燥機、茶色い床、白いキッチンカウンター) の写真

Originally Built in 1903, this century old farmhouse located in Powdersville, SC fortunately retained most of its original materials and details when the client purchased the home. Original features such as the Bead Board Walls and Ceilings, Horizontal Panel Doors and Brick Fireplaces were meticulously restored to the former glory allowing the owner’s goal to be achieved of having the original areas coordinate seamlessly into the new construction.

ポートランドにある中くらいなカントリー風のおしゃれな洗濯室 (I型、エプロンフロントシンク、シェーカースタイル扉のキャビネット、緑のキャビネット、クオーツストーンカウンター、白い壁、テラコッタタイルの床、左右配置の洗濯機・乾燥機、茶色い床、白いキッチンカウンター) の写真

Laundry room's are one of the most utilized spaces in the home so it's paramount that the design is not only functional but characteristic of the client. To continue with the rustic farmhouse aesthetic, we wanted to give our client the ability to walk into their laundry room and be happy about being in it. Custom laminate cabinetry in a sage colored green pairs with the green and white landscape scene wallpaper on the ceiling. To add more texture, white square porcelain tiles are on the sink wall, while small bead board painted green to match the cabinetry is on the other walls. The large sink provides ample space to wash almost anything and the brick flooring is a perfect touch of utilitarian that the client desired.
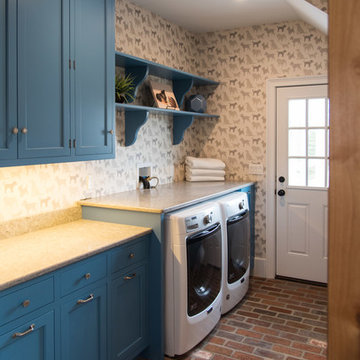
Dedicated Laundry in this modern farmhouse is what I heard described as “Farmhouse Dreamy”. The brick floors are absolutely gorgeous set against our shaker style cabinets in Benjamin Moore Blue Daisy. Counter over the washer and dryer units provides plenty of counter space.
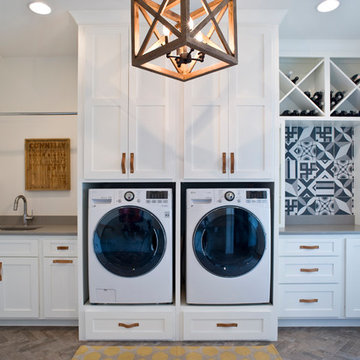
(c) Cipher Imaging Architectural Photography
他の地域にあるモダンスタイルのおしゃれな家事室 (I型、アンダーカウンターシンク、レイズドパネル扉のキャビネット、白いキャビネット、クオーツストーンカウンター、白い壁、レンガの床、左右配置の洗濯機・乾燥機、マルチカラーの床) の写真
他の地域にあるモダンスタイルのおしゃれな家事室 (I型、アンダーカウンターシンク、レイズドパネル扉のキャビネット、白いキャビネット、クオーツストーンカウンター、白い壁、レンガの床、左右配置の洗濯機・乾燥機、マルチカラーの床) の写真
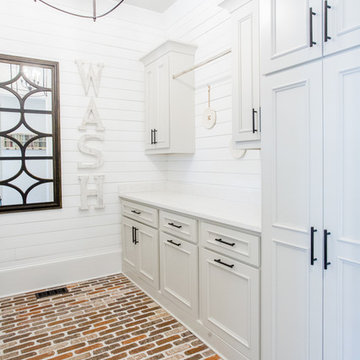
アトランタにある高級な広いトランジショナルスタイルのおしゃれな家事室 (ll型、エプロンフロントシンク、レイズドパネル扉のキャビネット、グレーのキャビネット、クオーツストーンカウンター、白い壁、レンガの床、左右配置の洗濯機・乾燥機、赤い床、白いキッチンカウンター) の写真
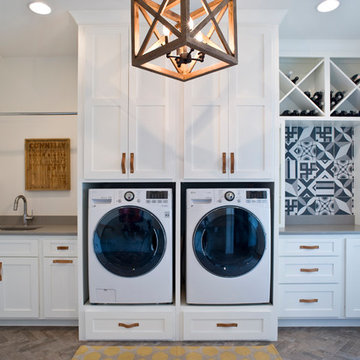
(c) Cipher Imaging Architectural Photography
他の地域にある小さなモダンスタイルのおしゃれな家事室 (I型、アンダーカウンターシンク、レイズドパネル扉のキャビネット、白いキャビネット、クオーツストーンカウンター、白い壁、レンガの床、左右配置の洗濯機・乾燥機、マルチカラーの床) の写真
他の地域にある小さなモダンスタイルのおしゃれな家事室 (I型、アンダーカウンターシンク、レイズドパネル扉のキャビネット、白いキャビネット、クオーツストーンカウンター、白い壁、レンガの床、左右配置の洗濯機・乾燥機、マルチカラーの床) の写真

メルボルンにあるお手頃価格の中くらいなモダンスタイルのおしゃれな洗濯室 (ll型、アンダーカウンターシンク、クオーツストーンカウンター、白いキッチンパネル、セラミックタイルのキッチンパネル、テラコッタタイルの床、左右配置の洗濯機・乾燥機、オレンジの床、白いキッチンカウンター) の写真

terracotta floors, minty gray cabinets and gold fixtures
オクラホマシティにある高級な中くらいなトランジショナルスタイルのおしゃれな洗濯室 (L型、アンダーカウンターシンク、シェーカースタイル扉のキャビネット、緑のキャビネット、クオーツストーンカウンター、白いキッチンパネル、クオーツストーンのキッチンパネル、白い壁、テラコッタタイルの床、左右配置の洗濯機・乾燥機、赤い床、白いキッチンカウンター) の写真
オクラホマシティにある高級な中くらいなトランジショナルスタイルのおしゃれな洗濯室 (L型、アンダーカウンターシンク、シェーカースタイル扉のキャビネット、緑のキャビネット、クオーツストーンカウンター、白いキッチンパネル、クオーツストーンのキッチンパネル、白い壁、テラコッタタイルの床、左右配置の洗濯機・乾燥機、赤い床、白いキッチンカウンター) の写真

チャールストンにあるラグジュアリーな巨大なビーチスタイルのおしゃれな家事室 (L型、アンダーカウンターシンク、インセット扉のキャビネット、青いキャビネット、クオーツストーンカウンター、白いキッチンパネル、サブウェイタイルのキッチンパネル、白い壁、レンガの床、左右配置の洗濯機・乾燥機、白いキッチンカウンター) の写真
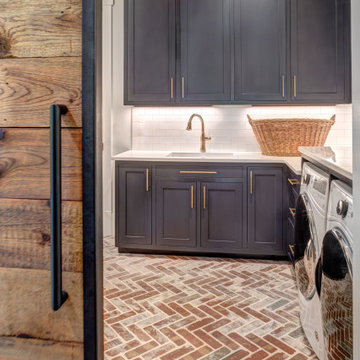
Laundry room with connection to hall and master closet.
シャーロットにあるカントリー風のおしゃれなランドリールーム (シングルシンク、シェーカースタイル扉のキャビネット、青いキャビネット、クオーツストーンカウンター、白い壁、レンガの床、左右配置の洗濯機・乾燥機、赤い床、白いキッチンカウンター) の写真
シャーロットにあるカントリー風のおしゃれなランドリールーム (シングルシンク、シェーカースタイル扉のキャビネット、青いキャビネット、クオーツストーンカウンター、白い壁、レンガの床、左右配置の洗濯機・乾燥機、赤い床、白いキッチンカウンター) の写真
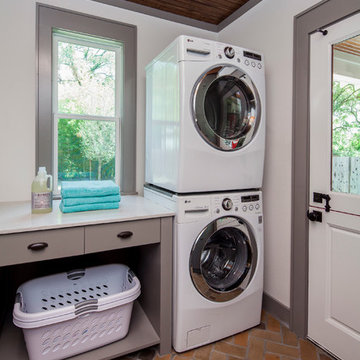
Photography by Tre Dunham
オースティンにある高級なトランジショナルスタイルのおしゃれな洗濯室 (フラットパネル扉のキャビネット、グレーのキャビネット、クオーツストーンカウンター、白い壁、上下配置の洗濯機・乾燥機、レンガの床、白いキッチンカウンター) の写真
オースティンにある高級なトランジショナルスタイルのおしゃれな洗濯室 (フラットパネル扉のキャビネット、グレーのキャビネット、クオーツストーンカウンター、白い壁、上下配置の洗濯機・乾燥機、レンガの床、白いキッチンカウンター) の写真

An original 1930’s English Tudor with only 2 bedrooms and 1 bath spanning about 1730 sq.ft. was purchased by a family with 2 amazing young kids, we saw the potential of this property to become a wonderful nest for the family to grow.
The plan was to reach a 2550 sq. ft. home with 4 bedroom and 4 baths spanning over 2 stories.
With continuation of the exiting architectural style of the existing home.
A large 1000sq. ft. addition was constructed at the back portion of the house to include the expended master bedroom and a second-floor guest suite with a large observation balcony overlooking the mountains of Angeles Forest.
An L shape staircase leading to the upstairs creates a moment of modern art with an all white walls and ceilings of this vaulted space act as a picture frame for a tall window facing the northern mountains almost as a live landscape painting that changes throughout the different times of day.
Tall high sloped roof created an amazing, vaulted space in the guest suite with 4 uniquely designed windows extruding out with separate gable roof above.
The downstairs bedroom boasts 9’ ceilings, extremely tall windows to enjoy the greenery of the backyard, vertical wood paneling on the walls add a warmth that is not seen very often in today’s new build.
The master bathroom has a showcase 42sq. walk-in shower with its own private south facing window to illuminate the space with natural morning light. A larger format wood siding was using for the vanity backsplash wall and a private water closet for privacy.
In the interior reconfiguration and remodel portion of the project the area serving as a family room was transformed to an additional bedroom with a private bath, a laundry room and hallway.
The old bathroom was divided with a wall and a pocket door into a powder room the leads to a tub room.
The biggest change was the kitchen area, as befitting to the 1930’s the dining room, kitchen, utility room and laundry room were all compartmentalized and enclosed.
We eliminated all these partitions and walls to create a large open kitchen area that is completely open to the vaulted dining room. This way the natural light the washes the kitchen in the morning and the rays of sun that hit the dining room in the afternoon can be shared by the two areas.
The opening to the living room remained only at 8’ to keep a division of space.

チャールストンにあるラグジュアリーな巨大なビーチスタイルのおしゃれな家事室 (L型、アンダーカウンターシンク、インセット扉のキャビネット、青いキャビネット、クオーツストーンカウンター、白いキッチンパネル、サブウェイタイルのキッチンパネル、白い壁、レンガの床、左右配置の洗濯機・乾燥機、白いキッチンカウンター) の写真
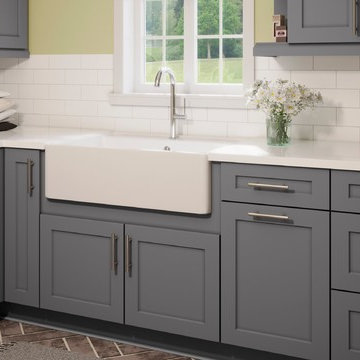
ソルトレイクシティにある広いカントリー風のおしゃれな洗濯室 (コの字型、エプロンフロントシンク、シェーカースタイル扉のキャビネット、グレーのキャビネット、クオーツストーンカウンター、緑の壁、レンガの床、上下配置の洗濯機・乾燥機、茶色い床、白いキッチンカウンター) の写真
ランドリールーム (クオーツストーンカウンター、ライムストーンカウンター、レンガの床、テラコッタタイルの床) の写真
1