ランドリールーム (コンクリートカウンター、セラミックタイルの床、無垢フローリング) の写真
絞り込み:
資材コスト
並び替え:今日の人気順
写真 1〜20 枚目(全 34 枚)
1/4

Wiggs Photo
フェニックスにある高級な中くらいな地中海スタイルのおしゃれな洗濯室 (ll型、アンダーカウンターシンク、レイズドパネル扉のキャビネット、白いキャビネット、コンクリートカウンター、白い壁、無垢フローリング、左右配置の洗濯機・乾燥機、茶色い床、白いキッチンカウンター) の写真
フェニックスにある高級な中くらいな地中海スタイルのおしゃれな洗濯室 (ll型、アンダーカウンターシンク、レイズドパネル扉のキャビネット、白いキャビネット、コンクリートカウンター、白い壁、無垢フローリング、左右配置の洗濯機・乾燥機、茶色い床、白いキッチンカウンター) の写真

ニューヨークにある中くらいなトランジショナルスタイルのおしゃれな洗濯室 (I型、ドロップインシンク、シェーカースタイル扉のキャビネット、グレーのキャビネット、コンクリートカウンター、白いキッチンパネル、塗装板のキッチンパネル、白い壁、セラミックタイルの床、左右配置の洗濯機・乾燥機、グレーの床、グレーのキッチンカウンター、板張り天井、塗装板張りの壁) の写真

Industrial meets eclectic in this kitchen, pantry and laundry renovation by Dan Kitchens Australia. Many of the industrial features were made and installed by Craig's Workshop, including the reclaimed timber barbacking, the full-height pressed metal splashback and the rustic bar stools.
Photos: Paul Worsley @ Live By The Sea

デンバーにある高級な中くらいなトラディショナルスタイルのおしゃれな洗濯室 (ドロップインシンク、左右配置の洗濯機・乾燥機、グレーの床、I型、レイズドパネル扉のキャビネット、ヴィンテージ仕上げキャビネット、コンクリートカウンター、セラミックタイルの床、黒い壁) の写真
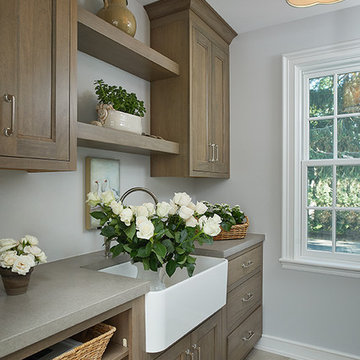
Ashley Avila
グランドラピッズにある中くらいなトラディショナルスタイルのおしゃれな洗濯室 (ll型、エプロンフロントシンク、シェーカースタイル扉のキャビネット、コンクリートカウンター、グレーの壁、セラミックタイルの床、左右配置の洗濯機・乾燥機、ベージュの床、濃色木目調キャビネット) の写真
グランドラピッズにある中くらいなトラディショナルスタイルのおしゃれな洗濯室 (ll型、エプロンフロントシンク、シェーカースタイル扉のキャビネット、コンクリートカウンター、グレーの壁、セラミックタイルの床、左右配置の洗濯機・乾燥機、ベージュの床、濃色木目調キャビネット) の写真

他の地域にある高級な中くらいなカントリー風のおしゃれな洗濯室 (L型、ドロップインシンク、落し込みパネル扉のキャビネット、緑のキャビネット、コンクリートカウンター、グレーの壁、セラミックタイルの床、左右配置の洗濯機・乾燥機、黒い床、黒いキッチンカウンター) の写真

Laundry Room
サクラメントにあるラグジュアリーな広いコンテンポラリースタイルのおしゃれな家事室 (シングルシンク、全タイプのキャビネット扉、茶色いキャビネット、コンクリートカウンター、白い壁、無垢フローリング、目隠し付き洗濯機・乾燥機、茶色い床、グレーのキッチンカウンター、全タイプの天井の仕上げ、全タイプの壁の仕上げ) の写真
サクラメントにあるラグジュアリーな広いコンテンポラリースタイルのおしゃれな家事室 (シングルシンク、全タイプのキャビネット扉、茶色いキャビネット、コンクリートカウンター、白い壁、無垢フローリング、目隠し付き洗濯機・乾燥機、茶色い床、グレーのキッチンカウンター、全タイプの天井の仕上げ、全タイプの壁の仕上げ) の写真

サクラメントにあるお手頃価格の中くらいなカントリー風のおしゃれな洗濯室 (I型、ドロップインシンク、レイズドパネル扉のキャビネット、濃色木目調キャビネット、コンクリートカウンター、白い壁、無垢フローリング、左右配置の洗濯機・乾燥機、茶色い床、グレーのキッチンカウンター) の写真

Built in the iconic neighborhood of Mount Curve, just blocks from the lakes, Walker Art Museum, and restaurants, this is city living at its best. Myrtle House is a design-build collaboration with Hage Homes and Regarding Design with expertise in Southern-inspired architecture and gracious interiors. With a charming Tudor exterior and modern interior layout, this house is perfect for all ages.
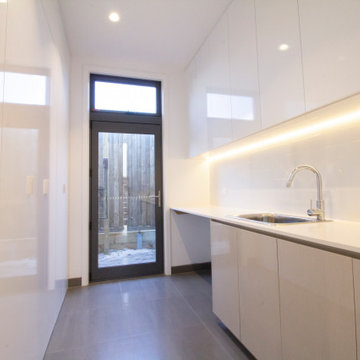
Laundry with LED undermount lighting, built in cabinetry unto 3m high, concealed laundry chute and glass panel external door.
メルボルンにある高級な中くらいなコンテンポラリースタイルのおしゃれな洗濯室 (ll型、シングルシンク、落し込みパネル扉のキャビネット、白いキャビネット、コンクリートカウンター、白い壁、セラミックタイルの床、左右配置の洗濯機・乾燥機、グレーの床、白いキッチンカウンター) の写真
メルボルンにある高級な中くらいなコンテンポラリースタイルのおしゃれな洗濯室 (ll型、シングルシンク、落し込みパネル扉のキャビネット、白いキャビネット、コンクリートカウンター、白い壁、セラミックタイルの床、左右配置の洗濯機・乾燥機、グレーの床、白いキッチンカウンター) の写真
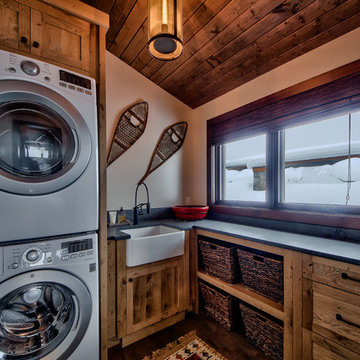
Dom Koric
Laundry Room with stacked Washer Dryer combo
バンクーバーにある中くらいなラスティックスタイルのおしゃれな洗濯室 (L型、エプロンフロントシンク、フラットパネル扉のキャビネット、コンクリートカウンター、ベージュの壁、無垢フローリング、上下配置の洗濯機・乾燥機、中間色木目調キャビネット) の写真
バンクーバーにある中くらいなラスティックスタイルのおしゃれな洗濯室 (L型、エプロンフロントシンク、フラットパネル扉のキャビネット、コンクリートカウンター、ベージュの壁、無垢フローリング、上下配置の洗濯機・乾燥機、中間色木目調キャビネット) の写真
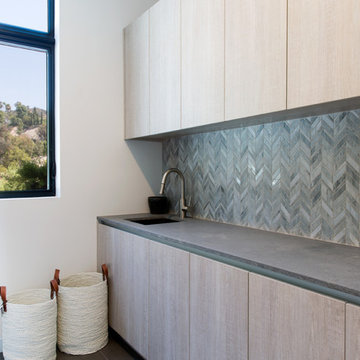
ロサンゼルスにあるラグジュアリーな広いモダンスタイルのおしゃれな洗濯室 (ll型、フラットパネル扉のキャビネット、淡色木目調キャビネット、コンクリートカウンター、グレーの壁、セラミックタイルの床、左右配置の洗濯機・乾燥機、グレーの床、グレーのキッチンカウンター) の写真
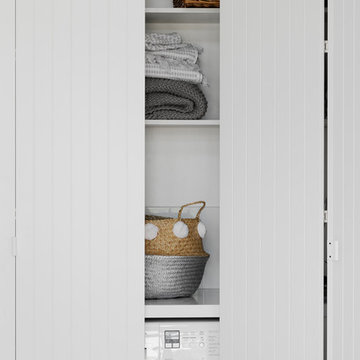
メルボルンにあるお手頃価格の小さなコンテンポラリースタイルのおしゃれな家事室 (ll型、フラットパネル扉のキャビネット、白いキャビネット、コンクリートカウンター、白い壁、無垢フローリング、目隠し付き洗濯機・乾燥機) の写真
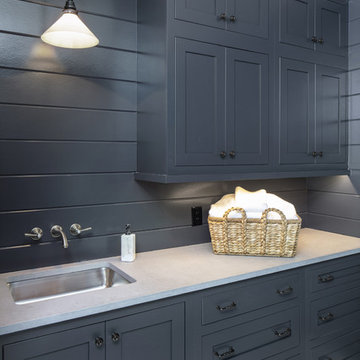
The laundry room, which is again dressed from top-to-bottom in Wellborn Cabinetry. Again, the Premier line covers the laundry room (Inset, Hanover door style featured in Maple). The cabinetry is in Bleu.

What a joy to bring this exciting renovation to a loyal client: a family of 6 that has called this Highland Park house, “home” for over 25 years. This relationship began in 2017 when we designed their living room, girls’ bedrooms, powder room, and in-home office. We were thrilled when they entrusted us again with their kitchen, family room, dining room, and laundry area design. Their first floor became our JSDG playground…
Our priority was to bring fresh, flowing energy to the family’s first floor. We started by removing partial walls to create a more open floor plan and transformed a once huge fireplace into a modern bar set up. We reconfigured a stunning, ventless fireplace and oriented it floor to ceiling tile in the family room. Our second priority was to create an outdoor space for safe socializing during the pandemic, as we executed this project during the thick of it. We designed the entire outdoor area with the utmost intention and consulted on the gorgeous outdoor paint selections. Stay tuned for photos of this outdoors space on the site soon!
Overall, this project was a true labor of love. We are grateful to again bring beauty, flow and function to this beloved client’s warm home.
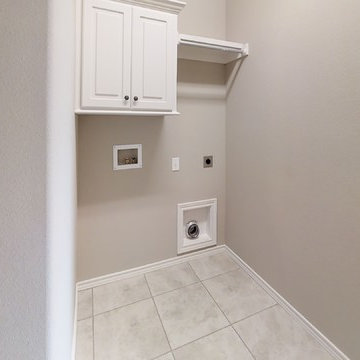
他の地域にある中くらいなトラディショナルスタイルのおしゃれな洗濯室 (レイズドパネル扉のキャビネット、白いキャビネット、コンクリートカウンター、ベージュの壁、セラミックタイルの床、左右配置の洗濯機・乾燥機、ベージュの床) の写真
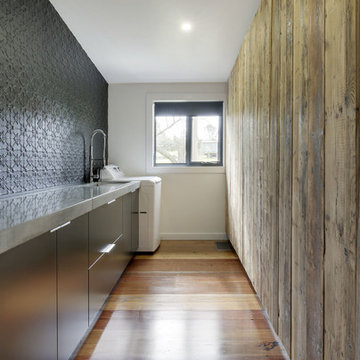
Industrial meets eclectic in this kitchen, pantry and laundry renovation by Dan Kitchens Australia. Many of the industrial features were made and installed by Craig's Workshop, including the reclaimed timber barbacking, the full-height pressed metal splashback and the rustic bar stools.
Photos: Paul Worsley @ Live By The Sea
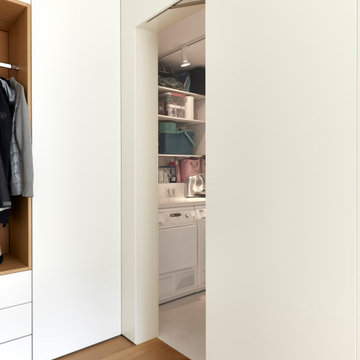
Die sich auf zwei Etagen verlaufende Stadtwohnung wurde mit einem Mobiliar ausgestattet welches durch die ganze Wohnung zieht. Das eigentlich einzige Möbel setzt sich aus Garderobe / Hauswirtschaftsraum / Küche & Büro zusammen. Die Abwicklung geht durch den ganzen Wohnraum.
Fotograf: Bodo Mertoglu
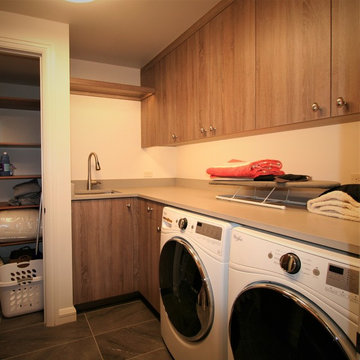
他の地域にある中くらいなコンテンポラリースタイルのおしゃれな洗濯室 (L型、アンダーカウンターシンク、フラットパネル扉のキャビネット、中間色木目調キャビネット、コンクリートカウンター、左右配置の洗濯機・乾燥機、ベージュの壁、セラミックタイルの床) の写真

Laundry Room
サクラメントにあるラグジュアリーな広いコンテンポラリースタイルのおしゃれな家事室 (シングルシンク、全タイプのキャビネット扉、茶色いキャビネット、コンクリートカウンター、白い壁、無垢フローリング、目隠し付き洗濯機・乾燥機、茶色い床、グレーのキッチンカウンター、全タイプの天井の仕上げ、全タイプの壁の仕上げ) の写真
サクラメントにあるラグジュアリーな広いコンテンポラリースタイルのおしゃれな家事室 (シングルシンク、全タイプのキャビネット扉、茶色いキャビネット、コンクリートカウンター、白い壁、無垢フローリング、目隠し付き洗濯機・乾燥機、茶色い床、グレーのキッチンカウンター、全タイプの天井の仕上げ、全タイプの壁の仕上げ) の写真
ランドリールーム (コンクリートカウンター、セラミックタイルの床、無垢フローリング) の写真
1