ランドリールーム (コンクリートカウンター、タイルカウンター、グレーの床) の写真
絞り込み:
資材コスト
並び替え:今日の人気順
写真 1〜20 枚目(全 70 枚)
1/4

ニューヨークにある中くらいなトランジショナルスタイルのおしゃれな洗濯室 (I型、ドロップインシンク、シェーカースタイル扉のキャビネット、グレーのキャビネット、コンクリートカウンター、白いキッチンパネル、塗装板のキッチンパネル、白い壁、セラミックタイルの床、左右配置の洗濯機・乾燥機、グレーの床、グレーのキッチンカウンター、板張り天井、塗装板張りの壁) の写真

Butler's Pantry. Mud room. Dog room with concrete tops, galvanized doors. Cypress cabinets. Horse feeding trough for dog washing. Concrete floors. LEED Platinum home. Photos by Matt McCorteney.
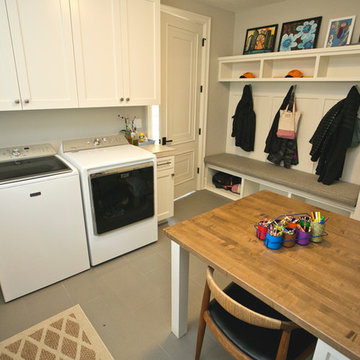
We love this multi-talented room. It's a perfectly functional laundry room, mud room off the garage entry with bench, cubby and hanging storage and a wonderful hobby/craft area. The warm wood table top offsets the large format tile countertops. So welcoming!
Photography by Cody Wheeler

デンバーにある高級な中くらいなトラディショナルスタイルのおしゃれな洗濯室 (ドロップインシンク、左右配置の洗濯機・乾燥機、グレーの床、I型、レイズドパネル扉のキャビネット、ヴィンテージ仕上げキャビネット、コンクリートカウンター、セラミックタイルの床、黒い壁) の写真
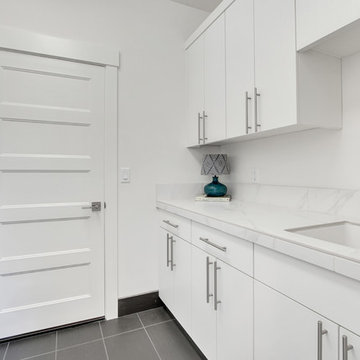
ポートランドにあるお手頃価格の中くらいなコンテンポラリースタイルのおしゃれな洗濯室 (ll型、ドロップインシンク、フラットパネル扉のキャビネット、白いキャビネット、タイルカウンター、白い壁、コンクリートの床、左右配置の洗濯機・乾燥機、グレーの床、白いキッチンカウンター) の写真
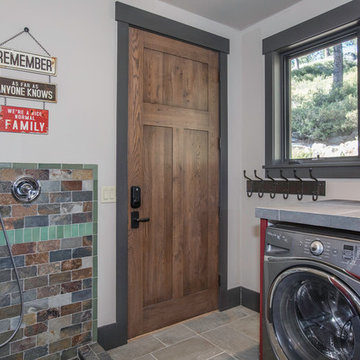
サクラメントにあるラスティックスタイルのおしゃれなランドリールーム (タイルカウンター、白い壁、左右配置の洗濯機・乾燥機、グレーの床、グレーのキッチンカウンター) の写真

A contemporary laundry with barn door.
シドニーにある高級な中くらいなコンテンポラリースタイルのおしゃれな洗濯室 (L型、アンダーカウンターシンク、コンクリートカウンター、グレーのキッチンパネル、セラミックタイルのキッチンパネル、白い壁、ライムストーンの床、上下配置の洗濯機・乾燥機、グレーの床、グレーのキッチンカウンター) の写真
シドニーにある高級な中くらいなコンテンポラリースタイルのおしゃれな洗濯室 (L型、アンダーカウンターシンク、コンクリートカウンター、グレーのキッチンパネル、セラミックタイルのキッチンパネル、白い壁、ライムストーンの床、上下配置の洗濯機・乾燥機、グレーの床、グレーのキッチンカウンター) の写真
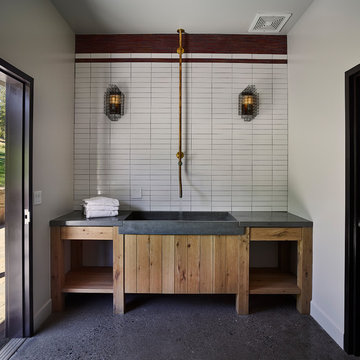
サンフランシスコにあるカントリー風のおしゃれなランドリールーム (一体型シンク、オープンシェルフ、淡色木目調キャビネット、コンクリートカウンター、白い壁、グレーの床) の写真
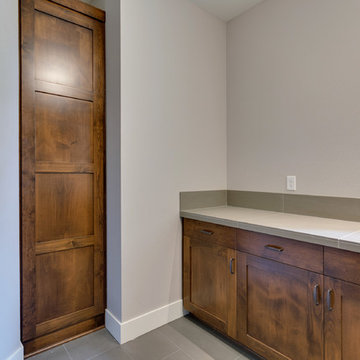
Our client's wanted to create a home that was a blending of a classic farmhouse style with a modern twist, both on the interior layout and styling as well as the exterior. With two young children, they sought to create a plan layout which would provide open spaces and functionality for their family but also had the flexibility to evolve and modify the use of certain spaces as their children and lifestyle grew and changed.
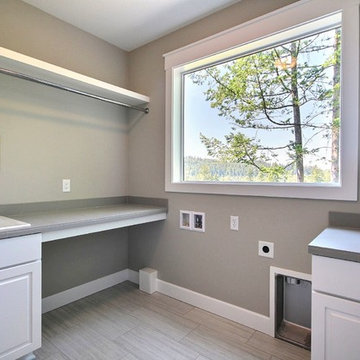
Paint by Sherwin Williams
Body Color - Worldly Grey - SW 7043
Trim Color - Extra White - SW 7006
Island Cabinetry Stain - Northwood Cabinets - Custom Stain
Gas Fireplace by Heat & Glo
Fireplace Surround by Surface Art Inc
Tile Product A La Mode
Flooring and Tile by Macadam Floor & Design
Countertop & Backsplash Tile by Surface Art Inc.
Tile Product A La Mode
Floor Tile by Florida Tile
Tile Product Tides in Sea Salt
Faucets and Shower-heads by Delta Faucet
Kitchen & Bathroom Sinks by Decolav
Windows by Milgard Windows & Doors
Window Product Style Line® Series
Window Supplier Troyco - Window & Door
Lighting by Destination Lighting
Custom Cabinetry & Storage by Northwood Cabinets
Customized & Built by Cascade West Development
Photography by ExposioHDR Portland
Original Plans by Alan Mascord Design Associates
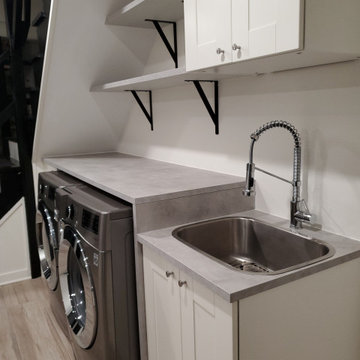
ワシントンD.C.にあるコンテンポラリースタイルのおしゃれな家事室 (I型、シングルシンク、シェーカースタイル扉のキャビネット、グレーのキャビネット、コンクリートカウンター、白い壁、ラミネートの床、左右配置の洗濯機・乾燥機、グレーの床、グレーのキッチンカウンター) の写真

The industrial feel carries from the bathroom into the laundry, with the same tiles used throughout creating a sleek finish to a commonly mundane space. With room for both the washing machine and dryer under the bench, there is plenty of space for sorting laundry. Unique to our client’s lifestyle, a second fridge also lives in the laundry for all their entertaining needs.

POST- architecture
パースにあるお手頃価格の小さなコンテンポラリースタイルのおしゃれな洗濯室 (I型、中間色木目調キャビネット、コンクリートカウンター、グレーの壁、コンクリートの床、グレーの床、グレーのキッチンカウンター) の写真
パースにあるお手頃価格の小さなコンテンポラリースタイルのおしゃれな洗濯室 (I型、中間色木目調キャビネット、コンクリートカウンター、グレーの壁、コンクリートの床、グレーの床、グレーのキッチンカウンター) の写真

Jeri Koegel
サンディエゴにある高級な巨大なトラディショナルスタイルのおしゃれな洗濯室 (コの字型、落し込みパネル扉のキャビネット、白い壁、上下配置の洗濯機・乾燥機、グレーの床、アンダーカウンターシンク、タイルカウンター、スレートの床、緑のキッチンカウンター、ベージュのキャビネット) の写真
サンディエゴにある高級な巨大なトラディショナルスタイルのおしゃれな洗濯室 (コの字型、落し込みパネル扉のキャビネット、白い壁、上下配置の洗濯機・乾燥機、グレーの床、アンダーカウンターシンク、タイルカウンター、スレートの床、緑のキッチンカウンター、ベージュのキャビネット) の写真
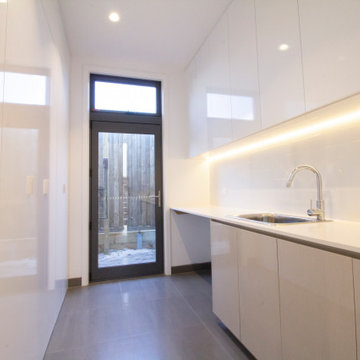
Laundry with LED undermount lighting, built in cabinetry unto 3m high, concealed laundry chute and glass panel external door.
メルボルンにある高級な中くらいなコンテンポラリースタイルのおしゃれな洗濯室 (ll型、シングルシンク、落し込みパネル扉のキャビネット、白いキャビネット、コンクリートカウンター、白い壁、セラミックタイルの床、左右配置の洗濯機・乾燥機、グレーの床、白いキッチンカウンター) の写真
メルボルンにある高級な中くらいなコンテンポラリースタイルのおしゃれな洗濯室 (ll型、シングルシンク、落し込みパネル扉のキャビネット、白いキャビネット、コンクリートカウンター、白い壁、セラミックタイルの床、左右配置の洗濯機・乾燥機、グレーの床、白いキッチンカウンター) の写真
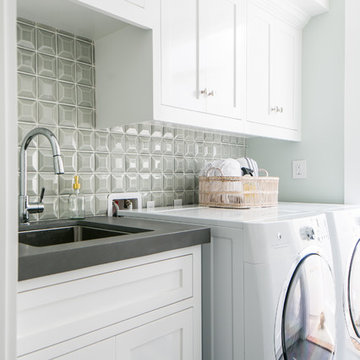
オレンジカウンティにある高級な中くらいなビーチスタイルのおしゃれな洗濯室 (アンダーカウンターシンク、シェーカースタイル扉のキャビネット、白いキャビネット、コンクリートカウンター、磁器タイルの床、左右配置の洗濯機・乾燥機、グレーの床、グレーのキッチンカウンター、グレーの壁) の写真

Paint by Sherwin Williams
Body Color - Agreeable Gray - SW 7029
Trim Color - Dover White - SW 6385
Media Room Wall Color - Accessible Beige - SW 7036
Interior Stone by Eldorado Stone
Stone Product Stacked Stone in Nantucket
Gas Fireplace by Heat & Glo
Flooring & Tile by Macadam Floor & Design
Tile Floor by Z-Collection
Tile Product Textile in Ivory 8.5" Hexagon
Tile Countertops by Surface Art Inc
Tile Product Venetian Architectural Collection - A La Mode in Honed Brown
Countertop Backsplash by Tierra Sol
Tile Product - Driftwood in Muretto Brown
Sinks by Decolav
Sink Faucet by Delta Faucet
Slab Countertops by Wall to Wall Stone Corp
Quartz Product True North Tropical White
Windows by Milgard Windows & Doors
Window Product Style Line® Series
Window Supplier Troyco - Window & Door
Window Treatments by Budget Blinds
Lighting by Destination Lighting
Fixtures by Crystorama Lighting
Interior Design by Creative Interiors & Design
Custom Cabinetry & Storage by Northwood Cabinets
Customized & Built by Cascade West Development
Photography by ExposioHDR Portland
Original Plans by Alan Mascord Design Associates
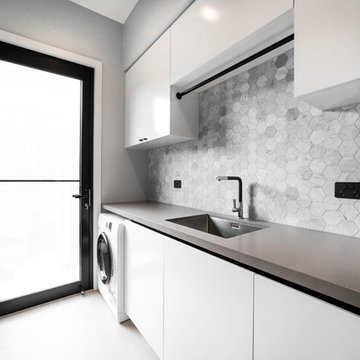
Alex Coppo Photography
ブリスベンにある高級な中くらいなモダンスタイルのおしゃれな家事室 (ll型、ドロップインシンク、フラットパネル扉のキャビネット、白いキャビネット、コンクリートカウンター、グレーの壁、コンクリートの床、左右配置の洗濯機・乾燥機、グレーの床、白いキッチンカウンター) の写真
ブリスベンにある高級な中くらいなモダンスタイルのおしゃれな家事室 (ll型、ドロップインシンク、フラットパネル扉のキャビネット、白いキャビネット、コンクリートカウンター、グレーの壁、コンクリートの床、左右配置の洗濯機・乾燥機、グレーの床、白いキッチンカウンター) の写真
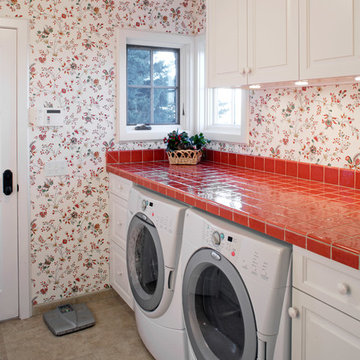
オマハにあるトラディショナルスタイルのおしゃれな洗濯室 (I型、レイズドパネル扉のキャビネット、白いキャビネット、タイルカウンター、マルチカラーの壁、左右配置の洗濯機・乾燥機、グレーの床、赤いキッチンカウンター) の写真
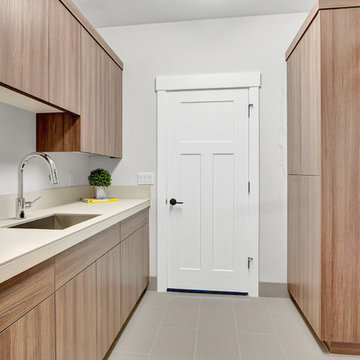
Matt Garner
他の地域にあるお手頃価格の小さなトラディショナルスタイルのおしゃれな洗濯室 (ll型、ドロップインシンク、フラットパネル扉のキャビネット、タイルカウンター、グレーの壁、セラミックタイルの床、左右配置の洗濯機・乾燥機、グレーの床、中間色木目調キャビネット) の写真
他の地域にあるお手頃価格の小さなトラディショナルスタイルのおしゃれな洗濯室 (ll型、ドロップインシンク、フラットパネル扉のキャビネット、タイルカウンター、グレーの壁、セラミックタイルの床、左右配置の洗濯機・乾燥機、グレーの床、中間色木目調キャビネット) の写真
ランドリールーム (コンクリートカウンター、タイルカウンター、グレーの床) の写真
1