ランドリールーム (コンクリートカウンター、ガラスカウンター、オニキスカウンター、タイルカウンター) の写真
絞り込み:
資材コスト
並び替え:今日の人気順
写真 1〜20 枚目(全 371 枚)
1/5

The industrial feel carries from the bathroom into the laundry, with the same tiles used throughout creating a sleek finish to a commonly mundane space. With room for both the washing machine and dryer under the bench, there is plenty of space for sorting laundry. Unique to our client’s lifestyle, a second fridge also lives in the laundry for all their entertaining needs.
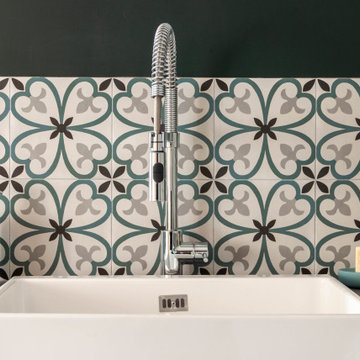
リヨンにある広いインダストリアルスタイルのおしゃれな家事室 (シングルシンク、タイルカウンター、緑の壁、セラミックタイルの床、左右配置の洗濯機・乾燥機、グレーの床、グレーのキッチンカウンター) の写真
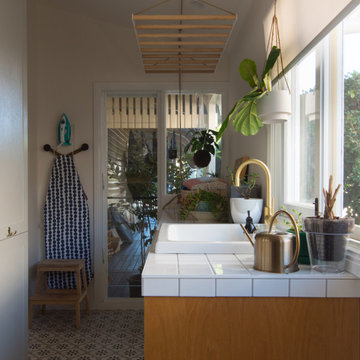
Custom joinery in laundry room, with tiled bench and timber cabinets. Hanging laundry drying rack below a racked ceiling. Timber-framed windows overlooking a bullnose verandah.

Chris Loomis Photography
フェニックスにある高級な広い地中海スタイルのおしゃれな洗濯室 (エプロンフロントシンク、レイズドパネル扉のキャビネット、緑のキャビネット、コンクリートカウンター、白い壁、テラコッタタイルの床、左右配置の洗濯機・乾燥機、マルチカラーの床) の写真
フェニックスにある高級な広い地中海スタイルのおしゃれな洗濯室 (エプロンフロントシンク、レイズドパネル扉のキャビネット、緑のキャビネット、コンクリートカウンター、白い壁、テラコッタタイルの床、左右配置の洗濯機・乾燥機、マルチカラーの床) の写真

Completely remodeled farmhouse to update finishes & floor plan. Space plan, lighting schematics, finishes, furniture selection, and styling were done by K Design
Photography: Isaac Bailey Photography

Laurey Glenn
ナッシュビルにある高級な広いカントリー風のおしゃれなランドリールーム (白いキャビネット、オニキスカウンター、スレートの床、左右配置の洗濯機・乾燥機、オープンシェルフ、黒いキッチンカウンター、ドロップインシンク、グレーの壁) の写真
ナッシュビルにある高級な広いカントリー風のおしゃれなランドリールーム (白いキャビネット、オニキスカウンター、スレートの床、左右配置の洗濯機・乾燥機、オープンシェルフ、黒いキッチンカウンター、ドロップインシンク、グレーの壁) の写真

This was a tight laundry room with custom cabinets.
ワシントンD.C.にある高級な小さなトラディショナルスタイルのおしゃれな洗濯室 (ll型、白いキャビネット、ガラスカウンター、ベージュの壁、濃色無垢フローリング、上下配置の洗濯機・乾燥機、レイズドパネル扉のキャビネット) の写真
ワシントンD.C.にある高級な小さなトラディショナルスタイルのおしゃれな洗濯室 (ll型、白いキャビネット、ガラスカウンター、ベージュの壁、濃色無垢フローリング、上下配置の洗濯機・乾燥機、レイズドパネル扉のキャビネット) の写真
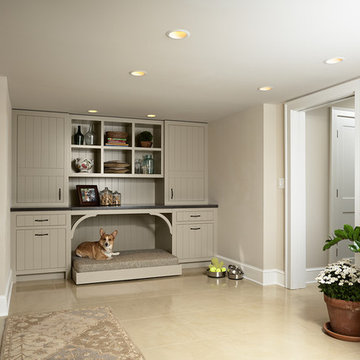
Susan Gilmore
ミネアポリスにある中くらいなトランジショナルスタイルのおしゃれな家事室 (L型、アンダーカウンターシンク、フラットパネル扉のキャビネット、コンクリートカウンター、ベージュの壁、コンクリートの床、左右配置の洗濯機・乾燥機、ベージュのキャビネット) の写真
ミネアポリスにある中くらいなトランジショナルスタイルのおしゃれな家事室 (L型、アンダーカウンターシンク、フラットパネル扉のキャビネット、コンクリートカウンター、ベージュの壁、コンクリートの床、左右配置の洗濯機・乾燥機、ベージュのキャビネット) の写真

Photography by Troy Thies
ミネアポリスにある地中海スタイルのおしゃれな洗濯室 (コの字型、緑のキャビネット、左右配置の洗濯機・乾燥機、落し込みパネル扉のキャビネット、タイルカウンター、マルチカラーの床) の写真
ミネアポリスにある地中海スタイルのおしゃれな洗濯室 (コの字型、緑のキャビネット、左右配置の洗濯機・乾燥機、落し込みパネル扉のキャビネット、タイルカウンター、マルチカラーの床) の写真
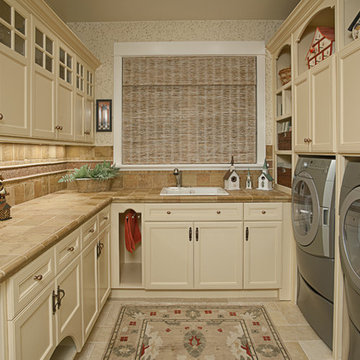
Stenciled Walls: CLG Interior Art
Custom Cabinets: Baywood Cabinetry
Tile: Statements
Washer Dryer: KitchenAid
Sink: Kohler River Falls
シアトルにあるトラディショナルスタイルのおしゃれなランドリールーム (タイルカウンター) の写真
シアトルにあるトラディショナルスタイルのおしゃれなランドリールーム (タイルカウンター) の写真

Il lavatoio non è classico, ma ha un design moderno ed elegante.
トゥーリンにあるお手頃価格の小さなモダンスタイルのおしゃれな洗濯室 (I型、シングルシンク、白いキャビネット、タイルカウンター、ベージュキッチンパネル、磁器タイルのキッチンパネル、白い壁、セラミックタイルの床、上下配置の洗濯機・乾燥機、茶色い床、茶色いキッチンカウンター、折り上げ天井、レイズドパネル扉のキャビネット) の写真
トゥーリンにあるお手頃価格の小さなモダンスタイルのおしゃれな洗濯室 (I型、シングルシンク、白いキャビネット、タイルカウンター、ベージュキッチンパネル、磁器タイルのキッチンパネル、白い壁、セラミックタイルの床、上下配置の洗濯機・乾燥機、茶色い床、茶色いキッチンカウンター、折り上げ天井、レイズドパネル扉のキャビネット) の写真

This laundry was designed several months after the kitchen renovation - a cohesive look was needed to flow to make it look like it was done at the same time. Similar materials were chosen but with individual flare and interest. This space is multi functional not only providing a space as a laundry but as a separate pantry room for the kitchen - it also includes an integrated pull out drawer fridge.

-Cabinets: HAAS ,Cherry wood species with a Barnwood Stain and Shakertown – V door style
-Berenson cabinetry hardware 9425-4055
-Flooring: SHAW Napa Plank 6x24 tiles for floor and shower surround Niche tiles are SHAW Napa Plank 2 x 21 with GLAZZIO Crystal Morning mist accent/Silverado Power group
-Laundry wall Tile: Glazzio Crystal Morning mist/Silverado power grout
-Countertops: Cambria Quartz Berwyn on sink in bathroom
Vicostone Onyx White Polished in laundry area, desk and master closet

Three apartments were combined to create this 7 room home in Manhattan's West Village for a young couple and their three small girls. A kids' wing boasts a colorful playroom, a butterfly-themed bedroom, and a bath. The parents' wing includes a home office for two (which also doubles as a guest room), two walk-in closets, a master bedroom & bath. A family room leads to a gracious living/dining room for formal entertaining. A large eat-in kitchen and laundry room complete the space. Integrated lighting, audio/video and electric shades make this a modern home in a classic pre-war building.
Photography by Peter Kubilus

Paint by Sherwin Williams
Body Color - Agreeable Gray - SW 7029
Trim Color - Dover White - SW 6385
Media Room Wall Color - Accessible Beige - SW 7036
Interior Stone by Eldorado Stone
Stone Product Stacked Stone in Nantucket
Gas Fireplace by Heat & Glo
Flooring & Tile by Macadam Floor & Design
Tile Floor by Z-Collection
Tile Product Textile in Ivory 8.5" Hexagon
Tile Countertops by Surface Art Inc
Tile Product Venetian Architectural Collection - A La Mode in Honed Brown
Countertop Backsplash by Tierra Sol
Tile Product - Driftwood in Muretto Brown
Sinks by Decolav
Sink Faucet by Delta Faucet
Slab Countertops by Wall to Wall Stone Corp
Quartz Product True North Tropical White
Windows by Milgard Windows & Doors
Window Product Style Line® Series
Window Supplier Troyco - Window & Door
Window Treatments by Budget Blinds
Lighting by Destination Lighting
Fixtures by Crystorama Lighting
Interior Design by Creative Interiors & Design
Custom Cabinetry & Storage by Northwood Cabinets
Customized & Built by Cascade West Development
Photography by ExposioHDR Portland
Original Plans by Alan Mascord Design Associates
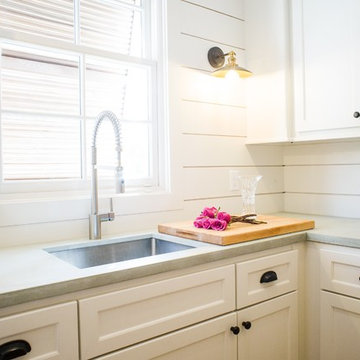
ヒューストンにある高級な中くらいなカントリー風のおしゃれな洗濯室 (コの字型、アンダーカウンターシンク、落し込みパネル扉のキャビネット、白いキャビネット、コンクリートカウンター、白い壁、左右配置の洗濯機・乾燥機、グレーのキッチンカウンター) の写真

Jeri Koegel
サンディエゴにある高級な巨大なトラディショナルスタイルのおしゃれな洗濯室 (コの字型、落し込みパネル扉のキャビネット、白い壁、上下配置の洗濯機・乾燥機、グレーの床、アンダーカウンターシンク、タイルカウンター、スレートの床、緑のキッチンカウンター、ベージュのキャビネット) の写真
サンディエゴにある高級な巨大なトラディショナルスタイルのおしゃれな洗濯室 (コの字型、落し込みパネル扉のキャビネット、白い壁、上下配置の洗濯機・乾燥機、グレーの床、アンダーカウンターシンク、タイルカウンター、スレートの床、緑のキッチンカウンター、ベージュのキャビネット) の写真
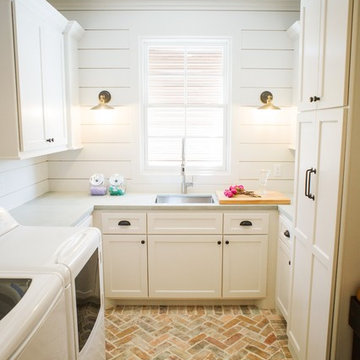
ヒューストンにある高級な中くらいなカントリー風のおしゃれな洗濯室 (コの字型、アンダーカウンターシンク、落し込みパネル扉のキャビネット、白いキャビネット、白い壁、レンガの床、左右配置の洗濯機・乾燥機、ベージュの床、グレーのキッチンカウンター、コンクリートカウンター) の写真

-Cabinets: HAAS, Cherry wood species with a Barnwood Stain and Shakertown – V door style
-Berenson cabinetry hardware 9425-4055
-Flooring: SHAW Napa Plank 6x24 tiles for floor and shower surround Niche tiles are SHAW Napa Plank 2 x 21 with GLAZZIO Crystal Morning mist accent/Silverado Power group
-Countertops: Cambria Quartz Berwyn on sink in bathroom
Vicostone Onyx White Polished in laundry area, desk and master closet
-Laundry wall tile: Glazzio Crystal Morning mist/Silverado power grout
-Sliding Barn Doors: Karona with Bubble Glass
-Shiplap: custom white washed tongue and grove pine

Evergreen Studio
シャーロットにある高級な広いミッドセンチュリースタイルのおしゃれな洗濯室 (落し込みパネル扉のキャビネット、白いキャビネット、オニキスカウンター、左右配置の洗濯機・乾燥機、コの字型、アンダーカウンターシンク、青い壁、スレートの床) の写真
シャーロットにある高級な広いミッドセンチュリースタイルのおしゃれな洗濯室 (落し込みパネル扉のキャビネット、白いキャビネット、オニキスカウンター、左右配置の洗濯機・乾燥機、コの字型、アンダーカウンターシンク、青い壁、スレートの床) の写真
ランドリールーム (コンクリートカウンター、ガラスカウンター、オニキスカウンター、タイルカウンター) の写真
1