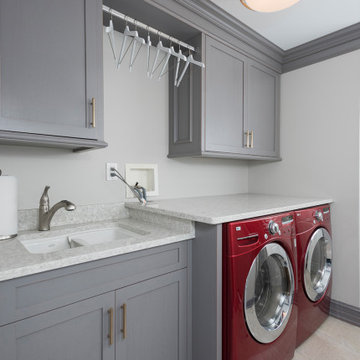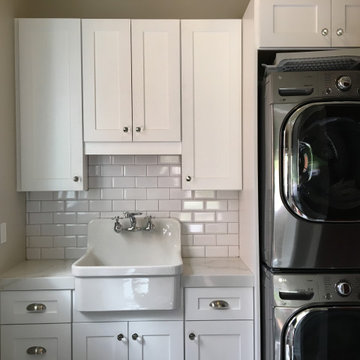ランドリールーム (白いキッチンカウンター、ベージュの床、グレーの床) の写真
絞り込み:
資材コスト
並び替え:今日の人気順
写真 1〜20 枚目(全 3,471 枚)
1/4

Laundry Room with Pratt and Larson Backsplash, Quartz Countertops and Tile Floor
Terry Poe Photography
ポートランドにある高級な中くらいなトラディショナルスタイルのおしゃれな洗濯室 (濃色木目調キャビネット、ベージュの床、白いキッチンカウンター、L型、アンダーカウンターシンク、シェーカースタイル扉のキャビネット、クオーツストーンカウンター、ベージュの壁、セラミックタイルの床、上下配置の洗濯機・乾燥機) の写真
ポートランドにある高級な中くらいなトラディショナルスタイルのおしゃれな洗濯室 (濃色木目調キャビネット、ベージュの床、白いキッチンカウンター、L型、アンダーカウンターシンク、シェーカースタイル扉のキャビネット、クオーツストーンカウンター、ベージュの壁、セラミックタイルの床、上下配置の洗濯機・乾燥機) の写真

Our clients purchased this 1950 ranch style cottage knowing it needed to be updated. They fell in love with the location, being within walking distance to White Rock Lake. They wanted to redesign the layout of the house to improve the flow and function of the spaces while maintaining a cozy feel. They wanted to explore the idea of opening up the kitchen and possibly even relocating it. A laundry room and mudroom space needed to be added to that space, as well. Both bathrooms needed a complete update and they wanted to enlarge the master bath if possible, to have a double vanity and more efficient storage. With two small boys and one on the way, they ideally wanted to add a 3rd bedroom to the house within the existing footprint but were open to possibly designing an addition, if that wasn’t possible.
In the end, we gave them everything they wanted, without having to put an addition on to the home. They absolutely love the openness of their new kitchen and living spaces and we even added a small bar! They have their much-needed laundry room and mudroom off the back patio, so their “drop zone” is out of the way. We were able to add storage and double vanity to the master bathroom by enclosing what used to be a coat closet near the entryway and using that sq. ft. in the bathroom. The functionality of this house has completely changed and has definitely changed the lives of our clients for the better!

Janis Nicolay
バンクーバーにあるお手頃価格の小さなコンテンポラリースタイルのおしゃれな洗濯室 (L型、アンダーカウンターシンク、フラットパネル扉のキャビネット、白いキャビネット、クオーツストーンカウンター、白い壁、淡色無垢フローリング、上下配置の洗濯機・乾燥機、白いキッチンカウンター、ベージュの床) の写真
バンクーバーにあるお手頃価格の小さなコンテンポラリースタイルのおしゃれな洗濯室 (L型、アンダーカウンターシンク、フラットパネル扉のキャビネット、白いキャビネット、クオーツストーンカウンター、白い壁、淡色無垢フローリング、上下配置の洗濯機・乾燥機、白いキッチンカウンター、ベージュの床) の写真

Kerri Torrey Photography
トロントにあるトランジショナルスタイルのおしゃれな洗濯室 (アンダーカウンターシンク、シェーカースタイル扉のキャビネット、白いキャビネット、グレーの壁、左右配置の洗濯機・乾燥機、グレーの床、白いキッチンカウンター) の写真
トロントにあるトランジショナルスタイルのおしゃれな洗濯室 (アンダーカウンターシンク、シェーカースタイル扉のキャビネット、白いキャビネット、グレーの壁、左右配置の洗濯機・乾燥機、グレーの床、白いキッチンカウンター) の写真

セントラルコーストにあるコンテンポラリースタイルのおしゃれなランドリールーム (ll型、エプロンフロントシンク、シェーカースタイル扉のキャビネット、緑のキャビネット、クオーツストーンカウンター、白いキッチンパネル、クオーツストーンのキッチンパネル、白い壁、トラバーチンの床、左右配置の洗濯機・乾燥機、ベージュの床、白いキッチンカウンター) の写真

A reorganised laundry space, with a dedicated spot for all the essentials.
メルボルンにあるお手頃価格の中くらいなコンテンポラリースタイルのおしゃれな洗濯室 (ll型、ドロップインシンク、フラットパネル扉のキャビネット、白いキャビネット、クオーツストーンカウンター、オレンジのキッチンパネル、セラミックタイルのキッチンパネル、白い壁、磁器タイルの床、上下配置の洗濯機・乾燥機、ベージュの床、白いキッチンカウンター) の写真
メルボルンにあるお手頃価格の中くらいなコンテンポラリースタイルのおしゃれな洗濯室 (ll型、ドロップインシンク、フラットパネル扉のキャビネット、白いキャビネット、クオーツストーンカウンター、オレンジのキッチンパネル、セラミックタイルのキッチンパネル、白い壁、磁器タイルの床、上下配置の洗濯機・乾燥機、ベージュの床、白いキッチンカウンター) の写真

メルボルンにあるお手頃価格の小さなモダンスタイルのおしゃれな洗濯室 (L型、シングルシンク、フラットパネル扉のキャビネット、ベージュのキャビネット、クオーツストーンカウンター、グレーのキッチンパネル、磁器タイルのキッチンパネル、グレーの壁、磁器タイルの床、左右配置の洗濯機・乾燥機、グレーの床、白いキッチンカウンター) の写真

Despite not having a view of the mountains, the windows of this multi-use laundry/prep room serve an important function by allowing one to keep an eye on the exterior dog-run enclosure. Beneath the window (and near to the dog-washing station) sits a dedicated doggie door for easy, four-legged access.
Custom windows, doors, and hardware designed and furnished by Thermally Broken Steel USA.
Other sources:
Western Hemlock wall and ceiling paneling: reSAWN TIMBER Co.

Built on the beautiful Nepean River in Penrith overlooking the Blue Mountains. Capturing the water and mountain views were imperative as well as achieving a design that catered for the hot summers and cold winters in Western Sydney. Before we could embark on design, pre-lodgement meetings were held with the head of planning to discuss all the environmental constraints surrounding the property. The biggest issue was potential flooding. Engineering flood reports were prepared prior to designing so we could design the correct floor levels to avoid the property from future flood waters.
The design was created to capture as much of the winter sun as possible and blocking majority of the summer sun. This is an entertainer's home, with large easy flowing living spaces to provide the occupants with a certain casualness about the space but when you look in detail you will see the sophistication and quality finishes the owner was wanting to achieve.

There are surprises behind every door in this beautiful bootility. Rooms like this can be designed to house a range of storage solutions and bulky appliances that usually take up a considerable amount of space in the kitchen. Moving large appliances to a dedicated full-height cabinet allows you to hide them out of sight when not in use. Stacking them vertically also frees up valuable floor space and makes it easier for you to load washing.

Well, it's finally completed and the final photo shoot is done. ⠀
It's such an amazing feeling when our clients are ecstatic with the final outcome. What started out as an unfinished, rough-in only room has turned into an amazing "spa-throom" and boutique hotel ensuite bathroom.⠀
*⠀
We are over-the-moon proud to be able to give our clients a new space, for many generations to come. ⠀
*PS, the entire family will be at home for the weekend to enjoy it too...⠀

他の地域にある広いトラディショナルスタイルのおしゃれな洗濯室 (ll型、アンダーカウンターシンク、レイズドパネル扉のキャビネット、白いキャビネット、珪岩カウンター、白いキッチンパネル、クオーツストーンのキッチンパネル、白い壁、磁器タイルの床、左右配置の洗濯機・乾燥機、グレーの床、白いキッチンカウンター) の写真

Photography by Picture Perfect House
シカゴにある高級な中くらいなトランジショナルスタイルのおしゃれな家事室 (I型、アンダーカウンターシンク、シェーカースタイル扉のキャビネット、グレーのキャビネット、クオーツストーンカウンター、マルチカラーのキッチンパネル、セメントタイルのキッチンパネル、グレーの壁、磁器タイルの床、左右配置の洗濯機・乾燥機、グレーの床、白いキッチンカウンター) の写真
シカゴにある高級な中くらいなトランジショナルスタイルのおしゃれな家事室 (I型、アンダーカウンターシンク、シェーカースタイル扉のキャビネット、グレーのキャビネット、クオーツストーンカウンター、マルチカラーのキッチンパネル、セメントタイルのキッチンパネル、グレーの壁、磁器タイルの床、左右配置の洗濯機・乾燥機、グレーの床、白いキッチンカウンター) の写真

Two adjoining challenging small spaces with three functions transformed into one great space: Laundry Room, Full Bathroom & Utility Room.
ニューヨークにあるお手頃価格の小さなトラディショナルスタイルのおしゃれな家事室 (ll型、アンダーカウンターシンク、レイズドパネル扉のキャビネット、ベージュのキャビネット、クオーツストーンカウンター、ベージュの壁、クッションフロア、上下配置の洗濯機・乾燥機、グレーの床、白いキッチンカウンター) の写真
ニューヨークにあるお手頃価格の小さなトラディショナルスタイルのおしゃれな家事室 (ll型、アンダーカウンターシンク、レイズドパネル扉のキャビネット、ベージュのキャビネット、クオーツストーンカウンター、ベージュの壁、クッションフロア、上下配置の洗濯機・乾燥機、グレーの床、白いキッチンカウンター) の写真

The Utilities Room- Combining laundry, Mudroom and Pantry.
他の地域にある高級な中くらいなコンテンポラリースタイルのおしゃれな家事室 (ll型、ドロップインシンク、シェーカースタイル扉のキャビネット、クオーツストーンカウンター、グレーのキッチンパネル、ガラスタイルのキッチンパネル、白い壁、コンクリートの床、左右配置の洗濯機・乾燥機、白いキッチンカウンター、ターコイズのキャビネット、グレーの床) の写真
他の地域にある高級な中くらいなコンテンポラリースタイルのおしゃれな家事室 (ll型、ドロップインシンク、シェーカースタイル扉のキャビネット、クオーツストーンカウンター、グレーのキッチンパネル、ガラスタイルのキッチンパネル、白い壁、コンクリートの床、左右配置の洗濯機・乾燥機、白いキッチンカウンター、ターコイズのキャビネット、グレーの床) の写真

These homeowners came to us to design several areas of their home, including their mudroom and laundry. They were a growing family and needed a "landing" area as they entered their home, either from the garage but also asking for a new entrance from outside. We stole about 24 feet from their oversized garage to create a large mudroom/laundry area. Custom blue cabinets with a large "X" design on the doors of the lockers, a large farmhouse sink and a beautiful cement tile feature wall with floating shelves make this mudroom stylish and luxe. The laundry room now has a pocket door separating it from the mudroom, and houses the washer and dryer with a wood butcher block folding shelf. White tile backsplash and custom white and blue painted cabinetry takes this laundry to the next level. Both areas are stunning and have improved not only the aesthetic of the space, but also the function of what used to be an inefficient use of space.

ニューヨークにある高級な中くらいなモダンスタイルのおしゃれなランドリークローゼット (I型、ダブルシンク、落し込みパネル扉のキャビネット、白いキャビネット、御影石カウンター、ベージュの壁、ラミネートの床、左右配置の洗濯機・乾燥機、グレーの床、白いキッチンカウンター) の写真

White shaker style laundry room with beveled ceramic subway tile backsplash, deep Kohler farmhouse sink, 6CM Quartz mitered counters, and stacked washer/dryer.

サンディエゴにある広いモダンスタイルのおしゃれな家事室 (コの字型、アンダーカウンターシンク、フラットパネル扉のキャビネット、淡色木目調キャビネット、大理石カウンター、グレーの壁、スレートの床、左右配置の洗濯機・乾燥機、グレーの床、白いキッチンカウンター) の写真

A Contemporary Laundry Room with pops of color and pattern, Photography by Susie Brenner
デンバーにある広い北欧スタイルのおしゃれな家事室 (ll型、フラットパネル扉のキャビネット、中間色木目調キャビネット、人工大理石カウンター、マルチカラーの壁、スレートの床、左右配置の洗濯機・乾燥機、グレーの床、白いキッチンカウンター) の写真
デンバーにある広い北欧スタイルのおしゃれな家事室 (ll型、フラットパネル扉のキャビネット、中間色木目調キャビネット、人工大理石カウンター、マルチカラーの壁、スレートの床、左右配置の洗濯機・乾燥機、グレーの床、白いキッチンカウンター) の写真
ランドリールーム (白いキッチンカウンター、ベージュの床、グレーの床) の写真
1