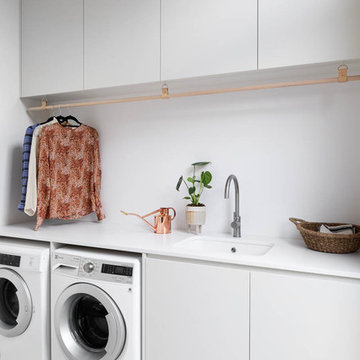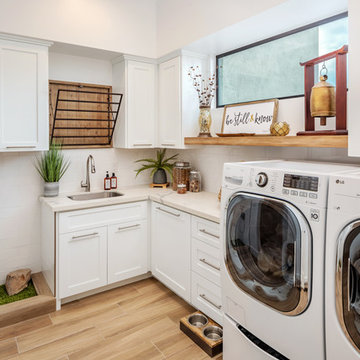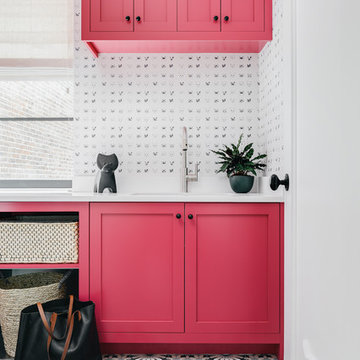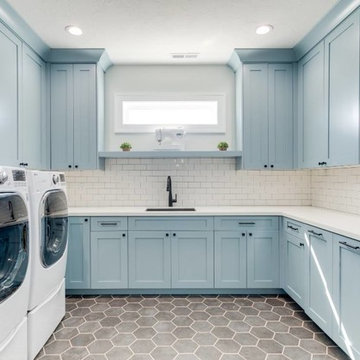ランドリールーム (ピンクのキッチンカウンター、紫のキッチンカウンター、白いキッチンカウンター) の写真
絞り込み:
資材コスト
並び替え:今日の人気順
写真 161〜180 枚目(全 8,763 枚)
1/4

This master bathroom was partially an old hall bath that was able to be enlarged due to a whole home addition. The homeowners needed a space to spread out and relax after a long day of working on other people's homes (yes - they do what we do!) A spacious floor plan, large tub, over-sized walk in shower, a smart commode, and customized enlarged vanity did the trick!
The cabinets are from WW Woods Shiloh inset, in their furniture collection. Maple with a Naval paint color make a bold pop of color in the space. Robern cabinets double as storage and mirrors at each vanity sink. The master closet is fully customized and outfitted with cabinetry from California Closets.
The tile is all a Calacatta Gold Marble - herringbone mosaic on the floor and a subway in the shower. Golden and brass tones in the plumbing bring warmth to the space. The vanity faucets, shower items, tub filler, and accessories are from Watermark. The commode is "smart" and from Toto.

White & Black farmhouse inspired Kitchen with pops of color.
ポートランドにあるトランジショナルスタイルのおしゃれなランドリールーム (アンダーカウンターシンク、落し込みパネル扉のキャビネット、黒いキャビネット、人工大理石カウンター、白いキッチンパネル、セラミックタイルのキッチンパネル、濃色無垢フローリング、黒い床、白いキッチンカウンター) の写真
ポートランドにあるトランジショナルスタイルのおしゃれなランドリールーム (アンダーカウンターシンク、落し込みパネル扉のキャビネット、黒いキャビネット、人工大理石カウンター、白いキッチンパネル、セラミックタイルのキッチンパネル、濃色無垢フローリング、黒い床、白いキッチンカウンター) の写真

when you need more space for a Master bedroom, Master Bath and Master Closet….you add a second story space above your existing three car garage to achieve that objective. They asked us to create a new Master Suite with an elegant Master Bedroom including a fireplace. They requested the Master Bathroom have an oasis spa-like feel with the closet roomy enough to house all of their clothing needs. As you can see there was just enough room for a spacious and well laid out plan and design. IN addition to the master, they also updated their laundry room with green cabinetry, sink and hanging clothing rod.

モスクワにある小さなコンテンポラリースタイルのおしゃれな洗濯室 (コの字型、フラットパネル扉のキャビネット、白いキャビネット、大理石カウンター、左右配置の洗濯機・乾燥機、白い床、白いキッチンカウンター) の写真

The Bayview Laundry
メルボルンにある中くらいなコンテンポラリースタイルのおしゃれな洗濯室 (I型、左右配置の洗濯機・乾燥機、アンダーカウンターシンク、フラットパネル扉のキャビネット、グレーのキャビネット、グレーの床、白いキッチンカウンター) の写真
メルボルンにある中くらいなコンテンポラリースタイルのおしゃれな洗濯室 (I型、左右配置の洗濯機・乾燥機、アンダーカウンターシンク、フラットパネル扉のキャビネット、グレーのキャビネット、グレーの床、白いキッチンカウンター) の写真

フェニックスにあるトランジショナルスタイルのおしゃれな家事室 (L型、アンダーカウンターシンク、シェーカースタイル扉のキャビネット、白いキャビネット、白い壁、左右配置の洗濯機・乾燥機、ベージュの床、白いキッチンカウンター) の写真

Photo by Christopher Stark.
サンフランシスコにあるトランジショナルスタイルのおしゃれなランドリールーム (アンダーカウンターシンク、シェーカースタイル扉のキャビネット、赤いキャビネット、白い壁、マルチカラーの床、白いキッチンカウンター) の写真
サンフランシスコにあるトランジショナルスタイルのおしゃれなランドリールーム (アンダーカウンターシンク、シェーカースタイル扉のキャビネット、赤いキャビネット、白い壁、マルチカラーの床、白いキッチンカウンター) の写真

The stylish and function laundry & mudroom space in the Love Shack TV project. This room performs double duties with an area to house coats and shoes with direct access to the outdoor spaces and full laundry facilities. Featuring a custom Slimline Shaker door profile by LTKI painted in Dulux 'Bottle Brush' matt finish perfectly paired with leather cabinet pulls and hooks from MadeMeasure.
Designed By: Rex Hirst
Photographed By: Tim Turner

Joshua Lawrence
バンクーバーにあるお手頃価格の中くらいな北欧スタイルのおしゃれな洗濯室 (アンダーカウンターシンク、フラットパネル扉のキャビネット、白いキャビネット、クオーツストーンカウンター、セラミックタイルの床、左右配置の洗濯機・乾燥機、白いキッチンカウンター、I型、白い壁、マルチカラーの床) の写真
バンクーバーにあるお手頃価格の中くらいな北欧スタイルのおしゃれな洗濯室 (アンダーカウンターシンク、フラットパネル扉のキャビネット、白いキャビネット、クオーツストーンカウンター、セラミックタイルの床、左右配置の洗濯機・乾燥機、白いキッチンカウンター、I型、白い壁、マルチカラーの床) の写真

シアトルにある広いカントリー風のおしゃれな洗濯室 (I型、アンダーカウンターシンク、シェーカースタイル扉のキャビネット、白いキャビネット、クオーツストーンカウンター、グレーの壁、磁器タイルの床、左右配置の洗濯機・乾燥機、グレーの床、白いキッチンカウンター) の写真

ソルトレイクシティにある高級な中くらいなトランジショナルスタイルのおしゃれな洗濯室 (コの字型、アンダーカウンターシンク、落し込みパネル扉のキャビネット、青いキャビネット、クオーツストーンカウンター、左右配置の洗濯機・乾燥機、白いキッチンカウンター) の写真

Photography by Michael J. Lee
ニューヨークにあるラグジュアリーな中くらいなビーチスタイルのおしゃれな洗濯室 (コの字型、アンダーカウンターシンク、シェーカースタイル扉のキャビネット、青いキャビネット、クオーツストーンカウンター、白い壁、セラミックタイルの床、左右配置の洗濯機・乾燥機、青い床、白いキッチンカウンター) の写真
ニューヨークにあるラグジュアリーな中くらいなビーチスタイルのおしゃれな洗濯室 (コの字型、アンダーカウンターシンク、シェーカースタイル扉のキャビネット、青いキャビネット、クオーツストーンカウンター、白い壁、セラミックタイルの床、左右配置の洗濯機・乾燥機、青い床、白いキッチンカウンター) の写真

This Point Loma home got a major upgrade! The laundry room has an upgraded look with a retro feel. The cabinetry has a mint shade reminiscent of the popular 60s color trends. Not only does this laundry room have new geometric flooring, but there is also even a pet station. Laundry will never be a boring task in this room!

design, sink, laundry, appliance, dryer, household, decor, washer, clothing, window, washing, housework, wash, luxury, contemporary
フィラデルフィアにある高級な中くらいなトランジショナルスタイルのおしゃれな洗濯室 (I型、エプロンフロントシンク、落し込みパネル扉のキャビネット、グレーのキャビネット、大理石カウンター、グレーの壁、無垢フローリング、上下配置の洗濯機・乾燥機、茶色い床、白いキッチンカウンター) の写真
フィラデルフィアにある高級な中くらいなトランジショナルスタイルのおしゃれな洗濯室 (I型、エプロンフロントシンク、落し込みパネル扉のキャビネット、グレーのキャビネット、大理石カウンター、グレーの壁、無垢フローリング、上下配置の洗濯機・乾燥機、茶色い床、白いキッチンカウンター) の写真

Photo ©Kim Jeffery
トロントにある高級な広いトランジショナルスタイルのおしゃれな洗濯室 (コの字型、アンダーカウンターシンク、落し込みパネル扉のキャビネット、白いキャビネット、クオーツストーンカウンター、グレーの壁、磁器タイルの床、左右配置の洗濯機・乾燥機、マルチカラーの床、白いキッチンカウンター) の写真
トロントにある高級な広いトランジショナルスタイルのおしゃれな洗濯室 (コの字型、アンダーカウンターシンク、落し込みパネル扉のキャビネット、白いキャビネット、クオーツストーンカウンター、グレーの壁、磁器タイルの床、左右配置の洗濯機・乾燥機、マルチカラーの床、白いキッチンカウンター) の写真

Move Media, Pensacola
ニューオリンズにあるお手頃価格の中くらいなコンテンポラリースタイルのおしゃれな家事室 (ll型、フラットパネル扉のキャビネット、ラミネートカウンター、白い壁、コンクリートの床、左右配置の洗濯機・乾燥機、グレーの床、白いキッチンカウンター、グレーのキャビネット) の写真
ニューオリンズにあるお手頃価格の中くらいなコンテンポラリースタイルのおしゃれな家事室 (ll型、フラットパネル扉のキャビネット、ラミネートカウンター、白い壁、コンクリートの床、左右配置の洗濯機・乾燥機、グレーの床、白いキッチンカウンター、グレーのキャビネット) の写真

http://8pheasantrun.com
Welcome to this sought after North Wayland colonial located at the end of a cul-de-sac lined with beautiful trees. The front door opens to a grand foyer with gleaming hardwood floors throughout and attention to detail around every corner. The formal living room leads into the dining room which has access to the spectacular chef's kitchen. The large eat-in breakfast area has french doors overlooking the picturesque backyard. The open floor plan features a majestic family room with a cathedral ceiling and an impressive stone fireplace. The back staircase is architecturally handsome and conveniently located off of the kitchen and family room giving access to the bedrooms upstairs. The master bedroom is not to be missed with a stunning en suite master bath equipped with a double vanity sink, wine chiller and a large walk in closet. The additional spacious bedrooms all feature en-suite baths. The finished basement includes potential wine cellar, a large play room and an exercise room.

フィラデルフィアにある高級な中くらいなモダンスタイルのおしゃれな洗濯室 (コの字型、スロップシンク、レイズドパネル扉のキャビネット、グレーのキャビネット、クオーツストーンカウンター、ピンクの壁、ライムストーンの床、左右配置の洗濯機・乾燥機、ベージュの床、白いキッチンカウンター) の写真

Samantha Goh Photography
サンディエゴにあるお手頃価格の中くらいなビーチスタイルのおしゃれな洗濯室 (コの字型、アンダーカウンターシンク、シェーカースタイル扉のキャビネット、グレーのキャビネット、クオーツストーンカウンター、グレーの壁、セラミックタイルの床、上下配置の洗濯機・乾燥機、マルチカラーの床、白いキッチンカウンター) の写真
サンディエゴにあるお手頃価格の中くらいなビーチスタイルのおしゃれな洗濯室 (コの字型、アンダーカウンターシンク、シェーカースタイル扉のキャビネット、グレーのキャビネット、クオーツストーンカウンター、グレーの壁、セラミックタイルの床、上下配置の洗濯機・乾燥機、マルチカラーの床、白いキッチンカウンター) の写真

We designed this bespoke traditional laundry for a client with a very long wish list!
1) Seperate laundry baskets for whites, darks, colours, bedding, dusters, and delicates/woolens.
2) Seperate baskets for clean washing for each family member.
3) Large washing machine and dryer.
4) Drying area.
5) Lots and LOTS of storage with a place for everything.
6) Everything that isn't pretty kept out of sight.
ランドリールーム (ピンクのキッチンカウンター、紫のキッチンカウンター、白いキッチンカウンター) の写真
9