ランドリールーム (マルチカラーのキッチンカウンター、ベージュの床、ドロップインシンク) の写真
絞り込み:
資材コスト
並び替え:今日の人気順
写真 1〜20 枚目(全 22 枚)
1/4
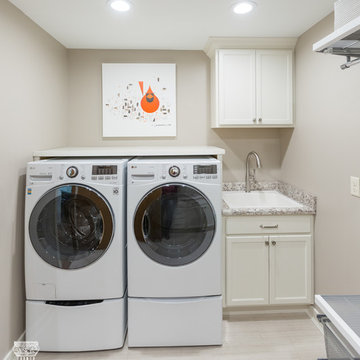
©RVP Photography
シンシナティにあるお手頃価格の中くらいなトラディショナルスタイルのおしゃれな洗濯室 (コの字型、ドロップインシンク、レイズドパネル扉のキャビネット、白いキャビネット、ラミネートカウンター、ベージュの壁、磁器タイルの床、左右配置の洗濯機・乾燥機、ベージュの床、マルチカラーのキッチンカウンター) の写真
シンシナティにあるお手頃価格の中くらいなトラディショナルスタイルのおしゃれな洗濯室 (コの字型、ドロップインシンク、レイズドパネル扉のキャビネット、白いキャビネット、ラミネートカウンター、ベージュの壁、磁器タイルの床、左右配置の洗濯機・乾燥機、ベージュの床、マルチカラーのキッチンカウンター) の写真

This 6,000sf luxurious custom new construction 5-bedroom, 4-bath home combines elements of open-concept design with traditional, formal spaces, as well. Tall windows, large openings to the back yard, and clear views from room to room are abundant throughout. The 2-story entry boasts a gently curving stair, and a full view through openings to the glass-clad family room. The back stair is continuous from the basement to the finished 3rd floor / attic recreation room.
The interior is finished with the finest materials and detailing, with crown molding, coffered, tray and barrel vault ceilings, chair rail, arched openings, rounded corners, built-in niches and coves, wide halls, and 12' first floor ceilings with 10' second floor ceilings.
It sits at the end of a cul-de-sac in a wooded neighborhood, surrounded by old growth trees. The homeowners, who hail from Texas, believe that bigger is better, and this house was built to match their dreams. The brick - with stone and cast concrete accent elements - runs the full 3-stories of the home, on all sides. A paver driveway and covered patio are included, along with paver retaining wall carved into the hill, creating a secluded back yard play space for their young children.
Project photography by Kmieick Imagery.
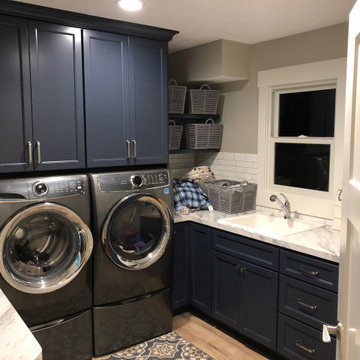
Great Northern Cabinetry , "Woodbridge", color "Harbor" with Wilsonart 4925-38 laminate countertops and backsplash is Olympia, Arctic White, 2x8 tiles
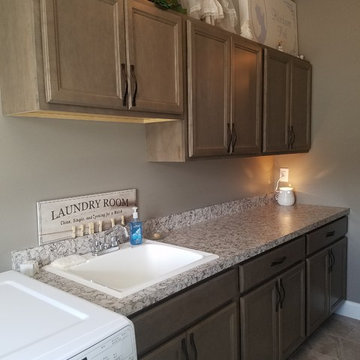
Jenni Knight is at it again! She helped design this lovely traditional laundry room with a drop in sink. The cabinets are Kemper Echo - Maple Morel Stain cabinets with laminate countertops.
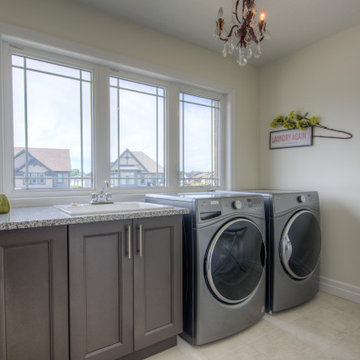
large laundry room with windows in our Edgewood model!
トロントにある中くらいなコンテンポラリースタイルのおしゃれな洗濯室 (I型、ドロップインシンク、落し込みパネル扉のキャビネット、グレーのキャビネット、ベージュの壁、ラミネートの床、左右配置の洗濯機・乾燥機、ベージュの床、マルチカラーのキッチンカウンター) の写真
トロントにある中くらいなコンテンポラリースタイルのおしゃれな洗濯室 (I型、ドロップインシンク、落し込みパネル扉のキャビネット、グレーのキャビネット、ベージュの壁、ラミネートの床、左右配置の洗濯機・乾燥機、ベージュの床、マルチカラーのキッチンカウンター) の写真
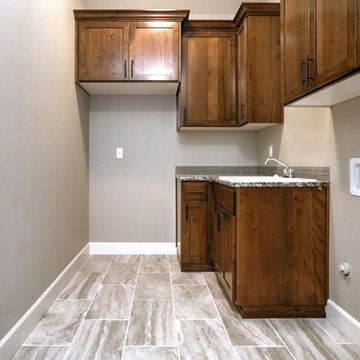
ポートランドにある中くらいなトランジショナルスタイルのおしゃれなランドリークローゼット (ドロップインシンク、シェーカースタイル扉のキャビネット、濃色木目調キャビネット、御影石カウンター、ベージュの壁、上下配置の洗濯機・乾燥機、ベージュの床、マルチカラーのキッチンカウンター) の写真
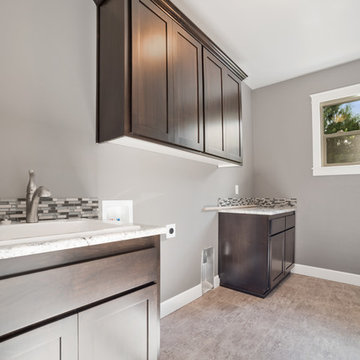
The laundry room features ample space for doing laundry, folding, and washing stains.
ポートランドにあるおしゃれな洗濯室 (ドロップインシンク、茶色いキャビネット、グレーの壁、左右配置の洗濯機・乾燥機、ベージュの床、マルチカラーのキッチンカウンター、シェーカースタイル扉のキャビネット、御影石カウンター) の写真
ポートランドにあるおしゃれな洗濯室 (ドロップインシンク、茶色いキャビネット、グレーの壁、左右配置の洗濯機・乾燥機、ベージュの床、マルチカラーのキッチンカウンター、シェーカースタイル扉のキャビネット、御影石カウンター) の写真
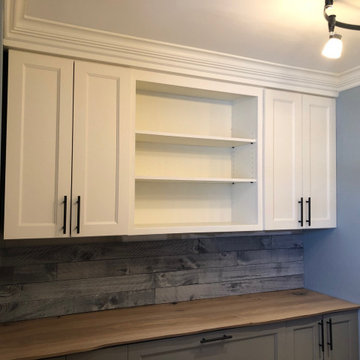
シカゴにある高級な中くらいなミッドセンチュリースタイルのおしゃれな洗濯室 (I型、ドロップインシンク、フラットパネル扉のキャビネット、白いキャビネット、木材カウンター、グレーの壁、トラバーチンの床、左右配置の洗濯機・乾燥機、ベージュの床、マルチカラーのキッチンカウンター) の写真
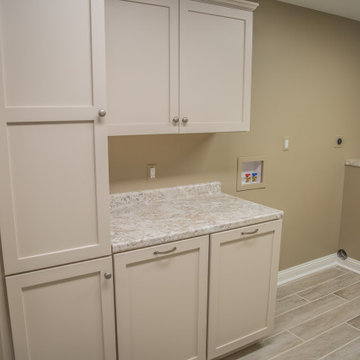
他の地域にあるお手頃価格の中くらいなトランジショナルスタイルのおしゃれな家事室 (ll型、ドロップインシンク、シェーカースタイル扉のキャビネット、ベージュのキャビネット、ラミネートカウンター、ベージュの壁、磁器タイルの床、ベージュの床、マルチカラーのキッチンカウンター) の写真
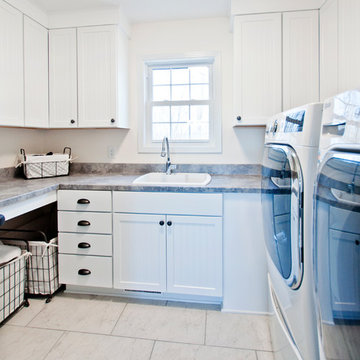
Designed by Terri Sears, Photography by Melissa M. Mills
ナッシュビルにある高級な広いトランジショナルスタイルのおしゃれな洗濯室 (コの字型、ドロップインシンク、落し込みパネル扉のキャビネット、白いキャビネット、白い壁、左右配置の洗濯機・乾燥機、ベージュの床、マルチカラーのキッチンカウンター) の写真
ナッシュビルにある高級な広いトランジショナルスタイルのおしゃれな洗濯室 (コの字型、ドロップインシンク、落し込みパネル扉のキャビネット、白いキャビネット、白い壁、左右配置の洗濯機・乾燥機、ベージュの床、マルチカラーのキッチンカウンター) の写真
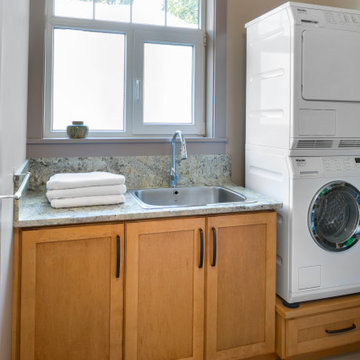
バンクーバーにあるおしゃれなランドリールーム (I型、ドロップインシンク、シェーカースタイル扉のキャビネット、茶色いキャビネット、ライムストーンカウンター、マルチカラーのキッチンパネル、ライムストーンのキッチンパネル、ベージュの壁、セラミックタイルの床、上下配置の洗濯機・乾燥機、ベージュの床、マルチカラーのキッチンカウンター) の写真
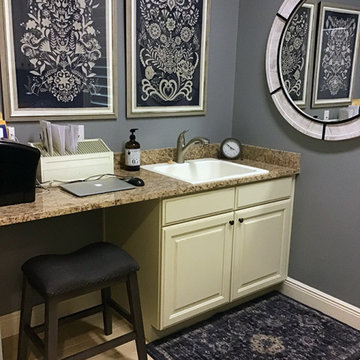
オーランドにあるお手頃価格の中くらいなトランジショナルスタイルのおしゃれな家事室 (ll型、ドロップインシンク、レイズドパネル扉のキャビネット、白いキャビネット、御影石カウンター、青い壁、トラバーチンの床、ベージュの床、マルチカラーのキッチンカウンター) の写真
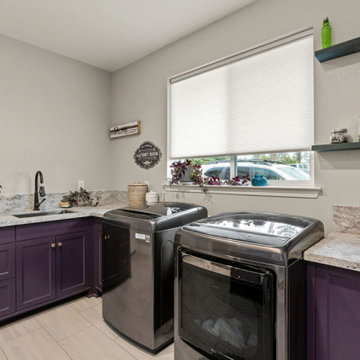
サクラメントにある中くらいなトラディショナルスタイルのおしゃれな家事室 (L型、ドロップインシンク、シェーカースタイル扉のキャビネット、御影石カウンター、グレーの壁、セラミックタイルの床、左右配置の洗濯機・乾燥機、ベージュの床、マルチカラーのキッチンカウンター) の写真
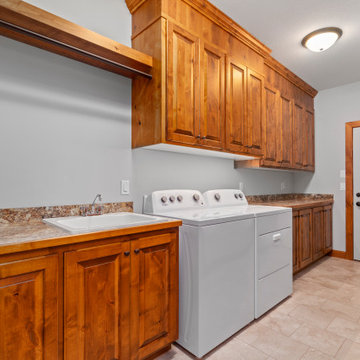
ミネアポリスにある中くらいなトラディショナルスタイルのおしゃれな家事室 (ll型、ドロップインシンク、レイズドパネル扉のキャビネット、中間色木目調キャビネット、ラミネートカウンター、グレーの壁、セラミックタイルの床、左右配置の洗濯機・乾燥機、ベージュの床、マルチカラーのキッチンカウンター) の写真

This 6,000sf luxurious custom new construction 5-bedroom, 4-bath home combines elements of open-concept design with traditional, formal spaces, as well. Tall windows, large openings to the back yard, and clear views from room to room are abundant throughout. The 2-story entry boasts a gently curving stair, and a full view through openings to the glass-clad family room. The back stair is continuous from the basement to the finished 3rd floor / attic recreation room.
The interior is finished with the finest materials and detailing, with crown molding, coffered, tray and barrel vault ceilings, chair rail, arched openings, rounded corners, built-in niches and coves, wide halls, and 12' first floor ceilings with 10' second floor ceilings.
It sits at the end of a cul-de-sac in a wooded neighborhood, surrounded by old growth trees. The homeowners, who hail from Texas, believe that bigger is better, and this house was built to match their dreams. The brick - with stone and cast concrete accent elements - runs the full 3-stories of the home, on all sides. A paver driveway and covered patio are included, along with paver retaining wall carved into the hill, creating a secluded back yard play space for their young children.
Project photography by Kmieick Imagery.
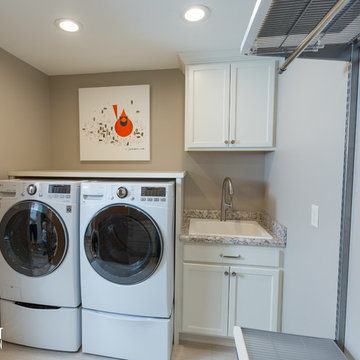
©RVP Photography
シンシナティにあるお手頃価格の中くらいなトラディショナルスタイルのおしゃれな洗濯室 (コの字型、ドロップインシンク、レイズドパネル扉のキャビネット、白いキャビネット、ラミネートカウンター、ベージュの壁、磁器タイルの床、左右配置の洗濯機・乾燥機、ベージュの床、マルチカラーのキッチンカウンター) の写真
シンシナティにあるお手頃価格の中くらいなトラディショナルスタイルのおしゃれな洗濯室 (コの字型、ドロップインシンク、レイズドパネル扉のキャビネット、白いキャビネット、ラミネートカウンター、ベージュの壁、磁器タイルの床、左右配置の洗濯機・乾燥機、ベージュの床、マルチカラーのキッチンカウンター) の写真
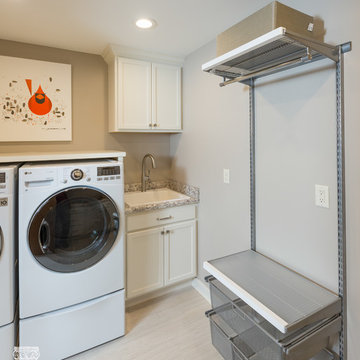
©RVP Photography
シンシナティにあるお手頃価格の中くらいなトラディショナルスタイルのおしゃれな洗濯室 (コの字型、ドロップインシンク、レイズドパネル扉のキャビネット、白いキャビネット、ラミネートカウンター、ベージュの壁、磁器タイルの床、左右配置の洗濯機・乾燥機、ベージュの床、マルチカラーのキッチンカウンター) の写真
シンシナティにあるお手頃価格の中くらいなトラディショナルスタイルのおしゃれな洗濯室 (コの字型、ドロップインシンク、レイズドパネル扉のキャビネット、白いキャビネット、ラミネートカウンター、ベージュの壁、磁器タイルの床、左右配置の洗濯機・乾燥機、ベージュの床、マルチカラーのキッチンカウンター) の写真
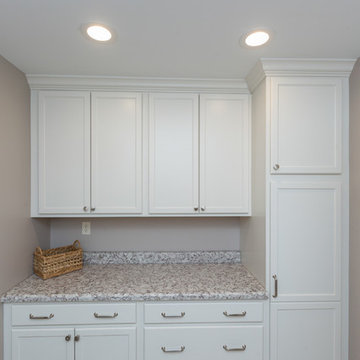
©RVP Photography
シンシナティにあるお手頃価格の中くらいなトラディショナルスタイルのおしゃれな洗濯室 (コの字型、ドロップインシンク、レイズドパネル扉のキャビネット、白いキャビネット、ラミネートカウンター、ベージュの壁、磁器タイルの床、左右配置の洗濯機・乾燥機、ベージュの床、マルチカラーのキッチンカウンター) の写真
シンシナティにあるお手頃価格の中くらいなトラディショナルスタイルのおしゃれな洗濯室 (コの字型、ドロップインシンク、レイズドパネル扉のキャビネット、白いキャビネット、ラミネートカウンター、ベージュの壁、磁器タイルの床、左右配置の洗濯機・乾燥機、ベージュの床、マルチカラーのキッチンカウンター) の写真
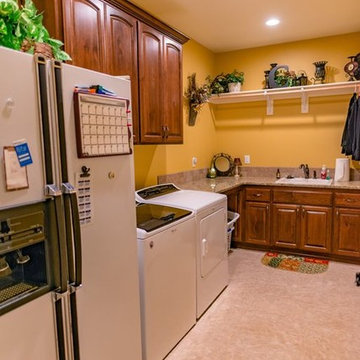
This laundry room has ample counter space for folding and a sink for hand washing. There's a hanging rod and open upper shelving for decoration or more storage. The laundry room features side by side washer and dryer, and has a refrigerator/freezer combo as well.
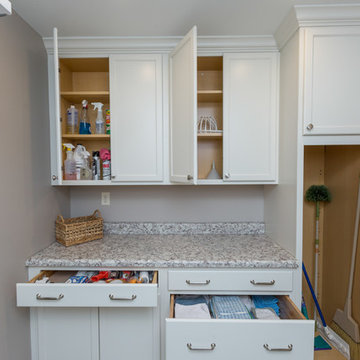
©RVP Photography
シンシナティにあるお手頃価格の中くらいなトラディショナルスタイルのおしゃれな洗濯室 (コの字型、ドロップインシンク、レイズドパネル扉のキャビネット、白いキャビネット、ラミネートカウンター、ベージュの壁、磁器タイルの床、左右配置の洗濯機・乾燥機、ベージュの床、マルチカラーのキッチンカウンター) の写真
シンシナティにあるお手頃価格の中くらいなトラディショナルスタイルのおしゃれな洗濯室 (コの字型、ドロップインシンク、レイズドパネル扉のキャビネット、白いキャビネット、ラミネートカウンター、ベージュの壁、磁器タイルの床、左右配置の洗濯機・乾燥機、ベージュの床、マルチカラーのキッチンカウンター) の写真
ランドリールーム (マルチカラーのキッチンカウンター、ベージュの床、ドロップインシンク) の写真
1