ランドリールーム (マルチカラーのキッチンカウンター、クオーツストーンカウンター) の写真
絞り込み:
資材コスト
並び替え:今日の人気順
写真 1〜20 枚目(全 136 枚)
1/3

These clients were referred to us by some very nice past clients, and contacted us to share their vision of how they wanted to transform their home. With their input, we expanded their front entry and added a large covered front veranda. The exterior of the entire home was re-clad in bold blue premium siding with white trim, stone accents, and new windows and doors. The kitchen was expanded with beautiful custom cabinetry in white and seafoam green, including incorporating an old dining room buffet belonging to the family, creating a very unique feature. The rest of the main floor was also renovated, including new floors, new a railing to the second level, and a completely re-designed laundry area. We think the end result looks fantastic!

A rustic style mudroom / laundry room in Warrington, Pennsylvania. A lot of times with mudrooms people think they need more square footage, but what they really need is some good space planning.

シドニーにあるお手頃価格の小さなビーチスタイルのおしゃれな家事室 (I型、ドロップインシンク、シェーカースタイル扉のキャビネット、白いキャビネット、クオーツストーンカウンター、緑のキッチンパネル、セラミックタイルのキッチンパネル、白い壁、磁器タイルの床、マルチカラーの床、マルチカラーのキッチンカウンター、折り上げ天井) の写真

• Semi-custom textured laminate cabinetry with shaker-style doors
• Laminate countertop with space to fold clothes, Blanco Silgranit sink, both are resistant to scratches, stains, and heat making them perfect for the laundry room.
• Room serves as overflow kitchen storage area along with an additional refrigerator for our chef, always ready to entertain!
• Complementary vinyl plank floors resemble the engineered flooring in the rest of the house with the added durability of vinyl.

Existing laundry and wc gutted, wall removed to open up space for a functioning laundry and bathroom space. New flooring and ceiling with down lights

Laundry room with side by side washer dryer.
ジャクソンビルにあるお手頃価格の小さなトラディショナルスタイルのおしゃれなランドリークローゼット (I型、クオーツストーンカウンター、ベージュの壁、無垢フローリング、左右配置の洗濯機・乾燥機、茶色い床、マルチカラーのキッチンカウンター) の写真
ジャクソンビルにあるお手頃価格の小さなトラディショナルスタイルのおしゃれなランドリークローゼット (I型、クオーツストーンカウンター、ベージュの壁、無垢フローリング、左右配置の洗濯機・乾燥機、茶色い床、マルチカラーのキッチンカウンター) の写真

Modern Laundry room with multiple machines for this active family. A home where generations gather for laughs, love and some desert pool fun!
オレンジカウンティにあるラグジュアリーな中くらいなトランジショナルスタイルのおしゃれな洗濯室 (ll型、アンダーカウンターシンク、フラットパネル扉のキャビネット、白いキャビネット、クオーツストーンカウンター、白いキッチンパネル、セラミックタイルのキッチンパネル、白い壁、磁器タイルの床、洗濯乾燥機、マルチカラーの床、マルチカラーのキッチンカウンター、塗装板張りの壁) の写真
オレンジカウンティにあるラグジュアリーな中くらいなトランジショナルスタイルのおしゃれな洗濯室 (ll型、アンダーカウンターシンク、フラットパネル扉のキャビネット、白いキャビネット、クオーツストーンカウンター、白いキッチンパネル、セラミックタイルのキッチンパネル、白い壁、磁器タイルの床、洗濯乾燥機、マルチカラーの床、マルチカラーのキッチンカウンター、塗装板張りの壁) の写真

Laundry room with a custom raised-height dog spa.
フェニックスにあるラグジュアリーな中くらいなトランジショナルスタイルのおしゃれな洗濯室 (ll型、アンダーカウンターシンク、シェーカースタイル扉のキャビネット、青いキャビネット、クオーツストーンカウンター、マルチカラーのキッチンパネル、クオーツストーンのキッチンパネル、ベージュの壁、磁器タイルの床、左右配置の洗濯機・乾燥機、マルチカラーの床、マルチカラーのキッチンカウンター) の写真
フェニックスにあるラグジュアリーな中くらいなトランジショナルスタイルのおしゃれな洗濯室 (ll型、アンダーカウンターシンク、シェーカースタイル扉のキャビネット、青いキャビネット、クオーツストーンカウンター、マルチカラーのキッチンパネル、クオーツストーンのキッチンパネル、ベージュの壁、磁器タイルの床、左右配置の洗濯機・乾燥機、マルチカラーの床、マルチカラーのキッチンカウンター) の写真

Art and Craft Studio and Laundry Room Remodel
アトランタにある高級な広いトランジショナルスタイルのおしゃれな洗濯室 (ll型、エプロンフロントシンク、レイズドパネル扉のキャビネット、グレーのキャビネット、クオーツストーンカウンター、マルチカラーのキッチンパネル、クオーツストーンのキッチンパネル、グレーの壁、磁器タイルの床、左右配置の洗濯機・乾燥機、黒い床、マルチカラーのキッチンカウンター) の写真
アトランタにある高級な広いトランジショナルスタイルのおしゃれな洗濯室 (ll型、エプロンフロントシンク、レイズドパネル扉のキャビネット、グレーのキャビネット、クオーツストーンカウンター、マルチカラーのキッチンパネル、クオーツストーンのキッチンパネル、グレーの壁、磁器タイルの床、左右配置の洗濯機・乾燥機、黒い床、マルチカラーのキッチンカウンター) の写真

ダラスにある巨大なカントリー風のおしゃれな洗濯室 (コの字型、エプロンフロントシンク、シェーカースタイル扉のキャビネット、白いキャビネット、クオーツストーンカウンター、ベージュキッチンパネル、モザイクタイルのキッチンパネル、白い壁、セラミックタイルの床、左右配置の洗濯機・乾燥機、マルチカラーの床、マルチカラーのキッチンカウンター) の写真
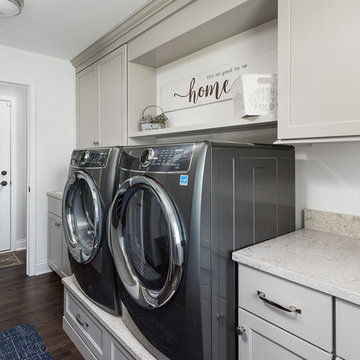
Picture Perfect House
シカゴにある広いトランジショナルスタイルのおしゃれな家事室 (ll型、フラットパネル扉のキャビネット、クオーツストーンカウンター、白い壁、濃色無垢フローリング、左右配置の洗濯機・乾燥機、茶色い床、マルチカラーのキッチンカウンター) の写真
シカゴにある広いトランジショナルスタイルのおしゃれな家事室 (ll型、フラットパネル扉のキャビネット、クオーツストーンカウンター、白い壁、濃色無垢フローリング、左右配置の洗濯機・乾燥機、茶色い床、マルチカラーのキッチンカウンター) の写真

This 2,500 square-foot home, combines the an industrial-meets-contemporary gives its owners the perfect place to enjoy their rustic 30- acre property. Its multi-level rectangular shape is covered with corrugated red, black, and gray metal, which is low-maintenance and adds to the industrial feel.
Encased in the metal exterior, are three bedrooms, two bathrooms, a state-of-the-art kitchen, and an aging-in-place suite that is made for the in-laws. This home also boasts two garage doors that open up to a sunroom that brings our clients close nature in the comfort of their own home.
The flooring is polished concrete and the fireplaces are metal. Still, a warm aesthetic abounds with mixed textures of hand-scraped woodwork and quartz and spectacular granite counters. Clean, straight lines, rows of windows, soaring ceilings, and sleek design elements form a one-of-a-kind, 2,500 square-foot home
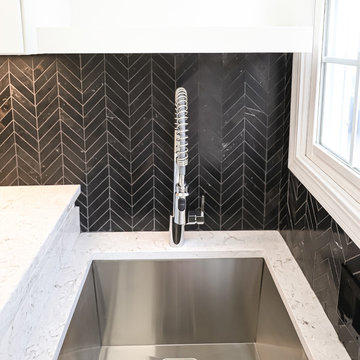
Laundry room renovation with chevron natural stone tile backplash; Cambria counters, deep stainless laundry sink. Black and white laundry.
シカゴにあるお手頃価格の小さなおしゃれな洗濯室 (ll型、アンダーカウンターシンク、シェーカースタイル扉のキャビネット、白いキャビネット、クオーツストーンカウンター、白い壁、セラミックタイルの床、左右配置の洗濯機・乾燥機、黒い床、マルチカラーのキッチンカウンター) の写真
シカゴにあるお手頃価格の小さなおしゃれな洗濯室 (ll型、アンダーカウンターシンク、シェーカースタイル扉のキャビネット、白いキャビネット、クオーツストーンカウンター、白い壁、セラミックタイルの床、左右配置の洗濯機・乾燥機、黒い床、マルチカラーのキッチンカウンター) の写真
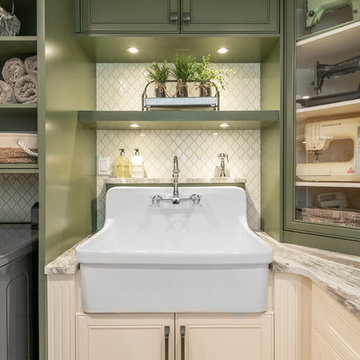
A farmhouse laundry sink adds charm and is perfect for soaking clothes - and for washing the homeowner's small dog. A combination of closed and open storage creates visual interest while providing easy access to items used most.
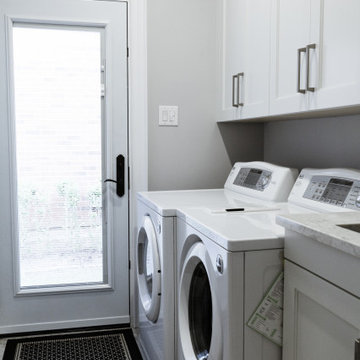
Dedicated laundry room with 24 x 24 grey porcelain tiles, custom 2-step white shaker cabinetry, engineer quartz countertop, undermount stainless stree sink, brushed nickel decorative hardware, freshly painted walls, ceiling, and trim, glass sheet backsplash
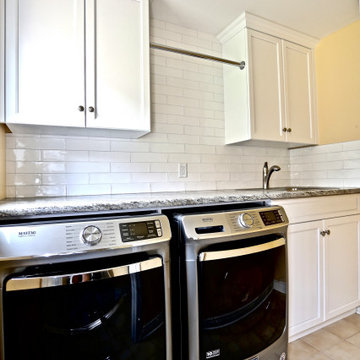
White recessed cabinetry with a closet rod for those items that cannot go in your dryer. This is a semi custom line of white melamine box cabinets, which in this line the standard white painted doors is a close enough match that it appears you have finished bottoms on the upper cabinets. Which is really nice instead of seeing a different colour of melamine on the bottoms of upper cabinets - we find this line works really well when we are completing a mudroom/laundry area. Adjusted the laundry base cabinet height so that the Caesarstone's Himalayan Moon quartz counter could be just one height - more convenient for whatever you might do on the one counter with the sink on the same level. But obviously a great place to quickly fold clothes coming out of the dryer.
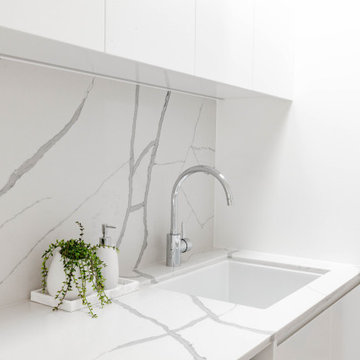
シドニーにあるお手頃価格の中くらいなコンテンポラリースタイルのおしゃれな洗濯室 (ll型、アンダーカウンターシンク、フラットパネル扉のキャビネット、白いキャビネット、クオーツストーンカウンター、マルチカラーのキッチンパネル、クオーツストーンのキッチンパネル、白い壁、磁器タイルの床、左右配置の洗濯機・乾燥機、グレーの床、マルチカラーのキッチンカウンター、三角天井、パネル壁) の写真
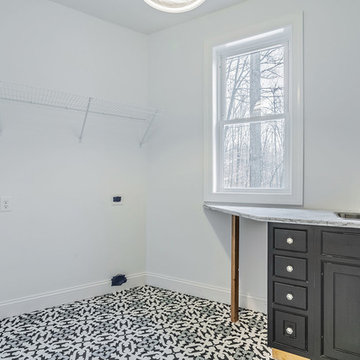
This laundry room features custom shaker cabinets with a built-in sink and beautiful ceramic tile floors.
ニューヨークにある高級な広いトランジショナルスタイルのおしゃれな洗濯室 (I型、アンダーカウンターシンク、シェーカースタイル扉のキャビネット、黒いキャビネット、クオーツストーンカウンター、ベージュの壁、セラミックタイルの床、左右配置の洗濯機・乾燥機、マルチカラーの床、マルチカラーのキッチンカウンター) の写真
ニューヨークにある高級な広いトランジショナルスタイルのおしゃれな洗濯室 (I型、アンダーカウンターシンク、シェーカースタイル扉のキャビネット、黒いキャビネット、クオーツストーンカウンター、ベージュの壁、セラミックタイルの床、左右配置の洗濯機・乾燥機、マルチカラーの床、マルチカラーのキッチンカウンター) の写真

This 2,500 square-foot home, combines the an industrial-meets-contemporary gives its owners the perfect place to enjoy their rustic 30- acre property. Its multi-level rectangular shape is covered with corrugated red, black, and gray metal, which is low-maintenance and adds to the industrial feel.
Encased in the metal exterior, are three bedrooms, two bathrooms, a state-of-the-art kitchen, and an aging-in-place suite that is made for the in-laws. This home also boasts two garage doors that open up to a sunroom that brings our clients close nature in the comfort of their own home.
The flooring is polished concrete and the fireplaces are metal. Still, a warm aesthetic abounds with mixed textures of hand-scraped woodwork and quartz and spectacular granite counters. Clean, straight lines, rows of windows, soaring ceilings, and sleek design elements form a one-of-a-kind, 2,500 square-foot home

Art and Craft Studio and Laundry Room Remodel
アトランタにある高級な広いトランジショナルスタイルのおしゃれな洗濯室 (ll型、エプロンフロントシンク、レイズドパネル扉のキャビネット、グレーのキャビネット、クオーツストーンカウンター、マルチカラーのキッチンパネル、クオーツストーンのキッチンパネル、グレーの壁、磁器タイルの床、左右配置の洗濯機・乾燥機、黒い床、マルチカラーのキッチンカウンター) の写真
アトランタにある高級な広いトランジショナルスタイルのおしゃれな洗濯室 (ll型、エプロンフロントシンク、レイズドパネル扉のキャビネット、グレーのキャビネット、クオーツストーンカウンター、マルチカラーのキッチンパネル、クオーツストーンのキッチンパネル、グレーの壁、磁器タイルの床、左右配置の洗濯機・乾燥機、黒い床、マルチカラーのキッチンカウンター) の写真
ランドリールーム (マルチカラーのキッチンカウンター、クオーツストーンカウンター) の写真
1