ランドリールーム (茶色いキッチンカウンター、スロップシンク) の写真
絞り込み:
資材コスト
並び替え:今日の人気順
写真 21〜40 枚目(全 97 枚)
1/3

Farmhouse first floor laundry room and bath combination. Concrete tile floors set the stage and ship lap and subway tile walls add dimension and utility to the space. The Kohler Bannon sink is the showstopper. Black shaker cabinets add storage and function.
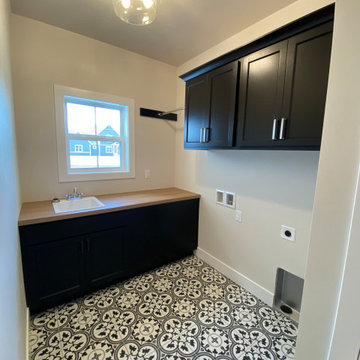
他の地域にあるお手頃価格の中くらいなカントリー風のおしゃれな洗濯室 (L型、スロップシンク、シェーカースタイル扉のキャビネット、黒いキャビネット、ラミネートカウンター、セラミックタイルの床、左右配置の洗濯機・乾燥機、黒い床、茶色いキッチンカウンター) の写真

Basement laundry room in 1890's home renovated to bring in the light with neutral palette. We skirted the existing utility sink and added a butcher block counter to create a workspace. Vintage hardware and Dash & Albert rug complete the look.
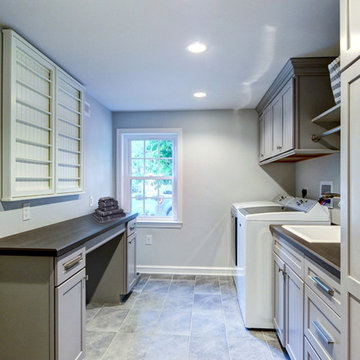
The new laundry room features multiple hanging and drying racks, and plenty of storage. The flooring is a Porcelain Tile in English Grey
フィラデルフィアにあるトランジショナルスタイルのおしゃれなランドリールーム (スロップシンク、落し込みパネル扉のキャビネット、グレーのキャビネット、ラミネートカウンター、グレーの壁、磁器タイルの床、左右配置の洗濯機・乾燥機、グレーの床、茶色いキッチンカウンター) の写真
フィラデルフィアにあるトランジショナルスタイルのおしゃれなランドリールーム (スロップシンク、落し込みパネル扉のキャビネット、グレーのキャビネット、ラミネートカウンター、グレーの壁、磁器タイルの床、左右配置の洗濯機・乾燥機、グレーの床、茶色いキッチンカウンター) の写真
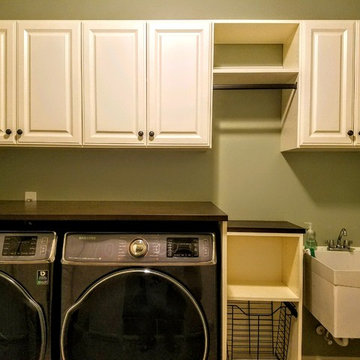
Loads of upper cabinet storage, complete with a hanging station. The smaller cabinet next to the sink is on wheels to move around as needed. A folding station was created above the front load washer and dryer.
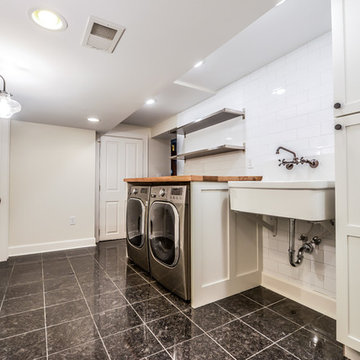
シンシナティにある高級な中くらいなコンテンポラリースタイルのおしゃれな家事室 (スロップシンク、シェーカースタイル扉のキャビネット、白いキャビネット、木材カウンター、白い壁、大理石の床、左右配置の洗濯機・乾燥機、黒い床、茶色いキッチンカウンター) の写真
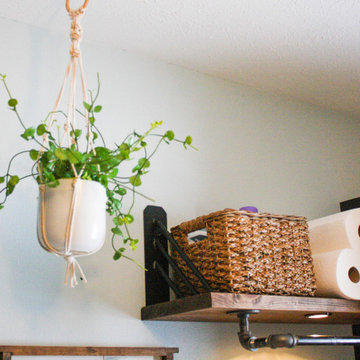
After removing an old hairdresser's sink, this laundry was a blank slate.
Needs; cleaning cabinet, utility sink, laundry sorting.
Custom cabinets were made to fit the space including shelves for laundry baskets, a deep utility sink, and additional storage space underneath for cleaning supplies. The tall closet cabinet holds brooms, mop, and vacuums. A decorative shelf adds a place to hang dry clothes and an opportunity for a little extra light. A fun handmade sign was added to lighten the mood in an otherwise solely utilitarian space.

This Fieldstone laundry built in in a Breeze Blue using a the Commerce door style. Client paired with wood countertops and brass accents.
ニューヨークにある高級な中くらいなカントリー風のおしゃれなランドリールーム (I型、スロップシンク、シェーカースタイル扉のキャビネット、青いキャビネット、木材カウンター、グレーの壁、セラミックタイルの床、左右配置の洗濯機・乾燥機、黒い床、茶色いキッチンカウンター) の写真
ニューヨークにある高級な中くらいなカントリー風のおしゃれなランドリールーム (I型、スロップシンク、シェーカースタイル扉のキャビネット、青いキャビネット、木材カウンター、グレーの壁、セラミックタイルの床、左右配置の洗濯機・乾燥機、黒い床、茶色いキッチンカウンター) の写真
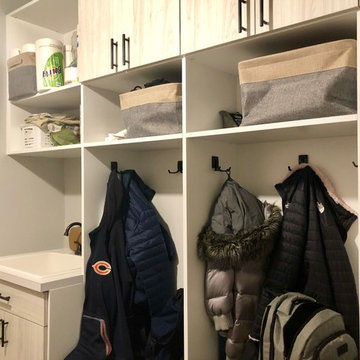
Christie Share
シカゴにあるお手頃価格の中くらいなトランジショナルスタイルのおしゃれな家事室 (ll型、スロップシンク、フラットパネル扉のキャビネット、淡色木目調キャビネット、グレーの壁、磁器タイルの床、左右配置の洗濯機・乾燥機、グレーの床、茶色いキッチンカウンター) の写真
シカゴにあるお手頃価格の中くらいなトランジショナルスタイルのおしゃれな家事室 (ll型、スロップシンク、フラットパネル扉のキャビネット、淡色木目調キャビネット、グレーの壁、磁器タイルの床、左右配置の洗濯機・乾燥機、グレーの床、茶色いキッチンカウンター) の写真
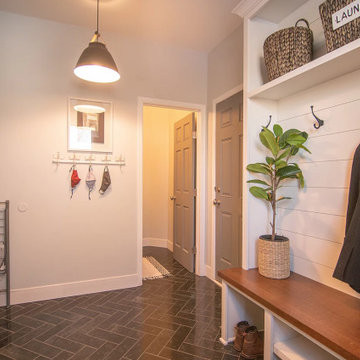
The finished project! The white built-in locker system with a floor to ceiling cabinet for added storage. Black herringbone slate floor, and wood countertop for easy folding.
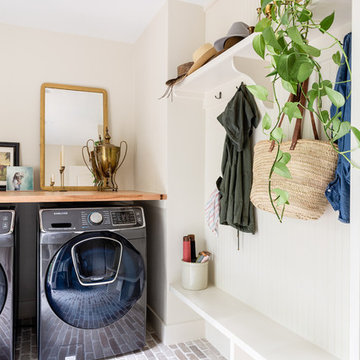
Photography: Jen Burner Photography
ダラスにあるお手頃価格の中くらいなトランジショナルスタイルのおしゃれな家事室 (コの字型、スロップシンク、白いキャビネット、木材カウンター、白い壁、レンガの床、左右配置の洗濯機・乾燥機、茶色いキッチンカウンター) の写真
ダラスにあるお手頃価格の中くらいなトランジショナルスタイルのおしゃれな家事室 (コの字型、スロップシンク、白いキャビネット、木材カウンター、白い壁、レンガの床、左右配置の洗濯機・乾燥機、茶色いキッチンカウンター) の写真
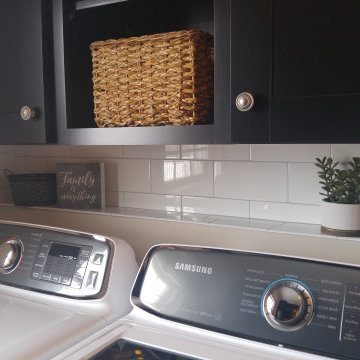
Farmhouse first floor laundry room and bath combination. Concrete tile floors set the stage and ship lap and subway tile walls add dimension and utility to the space. The Kohler Bannon sink is the showstopper. Black shaker cabinets add storage and function.
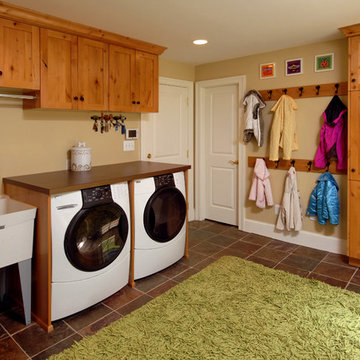
ワシントンD.C.にある広いトラディショナルスタイルのおしゃれな家事室 (スロップシンク、シェーカースタイル扉のキャビネット、中間色木目調キャビネット、ラミネートカウンター、セラミックタイルの床、左右配置の洗濯機・乾燥機、茶色い床、茶色いキッチンカウンター、ベージュの壁) の写真
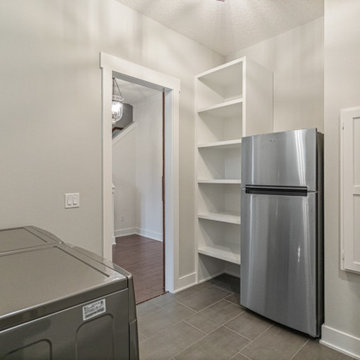
Barn door opens to a multi purpose utility room featuring dedicating folding space with storage, freestanding utility sink, an extra refrigerator, and a wall mounted drop down ironing board. Built in shelving offers additional storage and a rod over the washer dryer gives a convenient space to hang clothes.
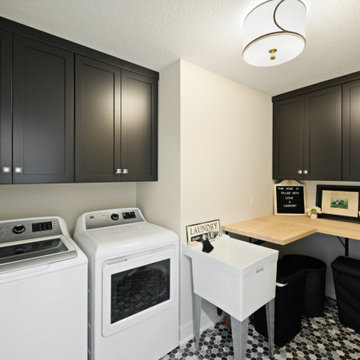
ミネアポリスにある中くらいなおしゃれな洗濯室 (L型、スロップシンク、シェーカースタイル扉のキャビネット、グレーのキャビネット、木材カウンター、白い壁、セラミックタイルの床、左右配置の洗濯機・乾燥機、マルチカラーの床、茶色いキッチンカウンター) の写真
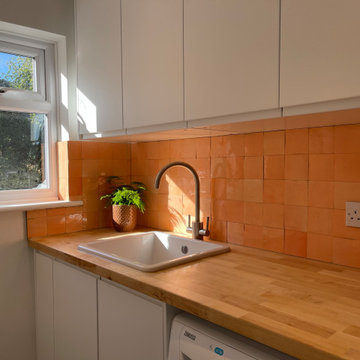
他の地域にある低価格の小さなモダンスタイルのおしゃれなランドリークローゼット (ll型、スロップシンク、フラットパネル扉のキャビネット、白いキャビネット、木材カウンター、オレンジのキッチンパネル、セラミックタイルのキッチンパネル、白い壁、セラミックタイルの床、左右配置の洗濯機・乾燥機、グレーの床、茶色いキッチンカウンター) の写真
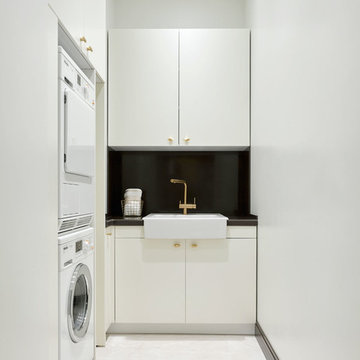
Interior Design by Inna Tedzhoeva and Zina Broyan (Berphin Interior), Photo by Sergey Ananiev / Дизайнеры Инна Теджоева и Зина Броян (Berphin Interior), фотограф Сергей Ананьев
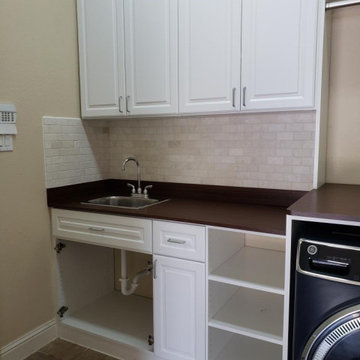
Custom laundry room storage with a new sink added and backsplash tile.
トラディショナルスタイルのおしゃれな洗濯室 (スロップシンク、レイズドパネル扉のキャビネット、白いキャビネット、ラミネートカウンター、ベージュキッチンパネル、セラミックタイルのキッチンパネル、セラミックタイルの床、左右配置の洗濯機・乾燥機、ベージュの床、茶色いキッチンカウンター) の写真
トラディショナルスタイルのおしゃれな洗濯室 (スロップシンク、レイズドパネル扉のキャビネット、白いキャビネット、ラミネートカウンター、ベージュキッチンパネル、セラミックタイルのキッチンパネル、セラミックタイルの床、左右配置の洗濯機・乾燥機、ベージュの床、茶色いキッチンカウンター) の写真
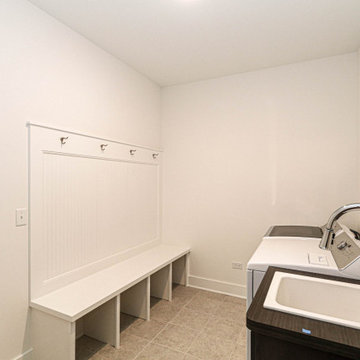
シカゴにある中くらいなトラディショナルスタイルのおしゃれな家事室 (スロップシンク、白い壁、セラミックタイルの床、左右配置の洗濯機・乾燥機、グレーの床、茶色いキッチンカウンター) の写真
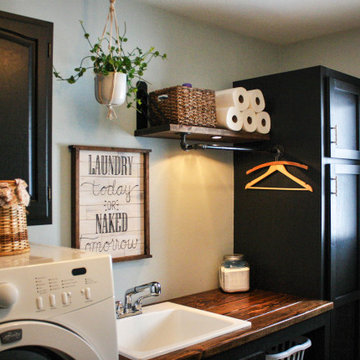
After removing an old hairdresser's sink, this laundry was a blank slate.
Needs; cleaning cabinet, utility sink, laundry sorting.
Custom cabinets were made to fit the space including shelves for laundry baskets, a deep utility sink, and additional storage space underneath for cleaning supplies. The tall closet cabinet holds brooms, mop, and vacuums. A decorative shelf adds a place to hang dry clothes and an opportunity for a little extra light. A fun handmade sign was added to lighten the mood in an otherwise solely utilitarian space.
ランドリールーム (茶色いキッチンカウンター、スロップシンク) の写真
2