ランドリールーム (茶色いキッチンカウンター、赤いキッチンカウンター、コの字型) の写真
絞り込み:
資材コスト
並び替え:今日の人気順
写真 81〜100 枚目(全 125 枚)
1/4
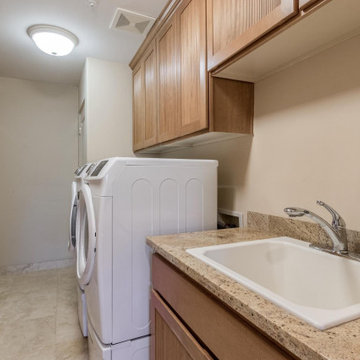
Utility room with extra storage, sink and travertine flooring
フェニックスにある高級な広いおしゃれな家事室 (コの字型、御影石カウンター、ベージュの壁、トラバーチンの床、左右配置の洗濯機・乾燥機、ベージュの床、茶色いキッチンカウンター) の写真
フェニックスにある高級な広いおしゃれな家事室 (コの字型、御影石カウンター、ベージュの壁、トラバーチンの床、左右配置の洗濯機・乾燥機、ベージュの床、茶色いキッチンカウンター) の写真
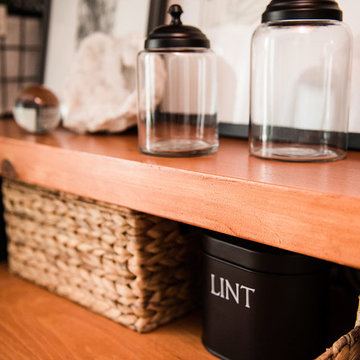
他の地域にある小さなカントリー風のおしゃれな家事室 (コの字型、シェーカースタイル扉のキャビネット、白いキャビネット、木材カウンター、白い壁、クッションフロア、左右配置の洗濯機・乾燥機、グレーの床、茶色いキッチンカウンター) の写真
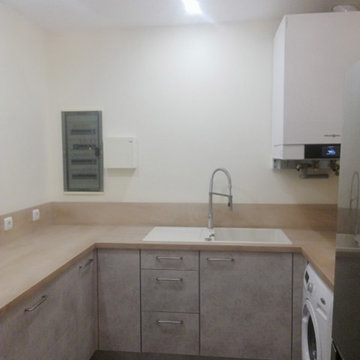
Agencement de l'ancien cellier en arrière cuisine et buanderie
ボルドーにあるお手頃価格の小さなモダンスタイルのおしゃれな家事室 (コの字型、ドロップインシンク、インセット扉のキャビネット、グレーのキャビネット、木材カウンター、白い壁、セラミックタイルの床、グレーの床、茶色いキッチンカウンター) の写真
ボルドーにあるお手頃価格の小さなモダンスタイルのおしゃれな家事室 (コの字型、ドロップインシンク、インセット扉のキャビネット、グレーのキャビネット、木材カウンター、白い壁、セラミックタイルの床、グレーの床、茶色いキッチンカウンター) の写真
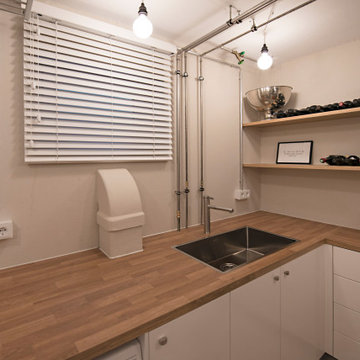
Interior Design: freudenspiel by Elisabeth Zola;
Fotos: Zolaproduction;
Der Heizungsraum ist groß genug, um daraus auch einen Waschkeller zu machen. Aufgrund der Anordnung wie eine Küchenzeile, bietet der Waschkeller viel Arbeitsfläche. Der vertikale Wäscheständer, der an der Decke montiert ist, nimmt keinen Platz am Boden weg und wird je nach Bedarf hoch oder herunter gefahren.
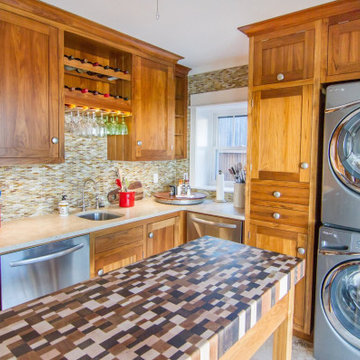
チャールストンにある高級な広いビーチスタイルのおしゃれなランドリールーム (コの字型、アンダーカウンターシンク、フラットパネル扉のキャビネット、淡色木目調キャビネット、木材カウンター、茶色いキッチンパネル、ガラスタイルのキッチンパネル、ライムストーンの床、上下配置の洗濯機・乾燥機、ベージュの床、茶色いキッチンカウンター) の写真
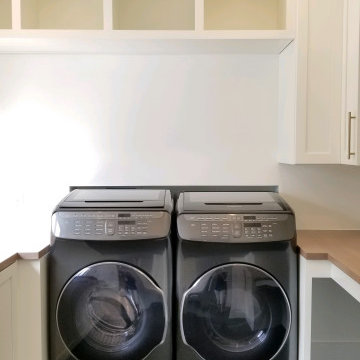
The laundry room makes laundry an easier chose with plenty of storage and work space.
他の地域にある広いモダンスタイルのおしゃれな洗濯室 (コの字型、落し込みパネル扉のキャビネット、白いキャビネット、人工大理石カウンター、白い壁、セラミックタイルの床、左右配置の洗濯機・乾燥機、グレーの床、茶色いキッチンカウンター、エプロンフロントシンク) の写真
他の地域にある広いモダンスタイルのおしゃれな洗濯室 (コの字型、落し込みパネル扉のキャビネット、白いキャビネット、人工大理石カウンター、白い壁、セラミックタイルの床、左右配置の洗濯機・乾燥機、グレーの床、茶色いキッチンカウンター、エプロンフロントシンク) の写真
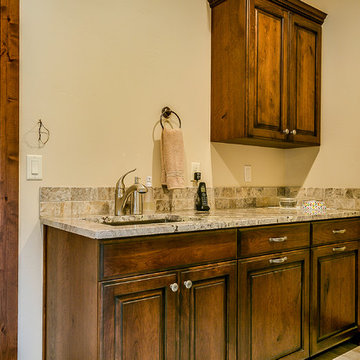
シアトルにある高級な中くらいなトラディショナルスタイルのおしゃれな洗濯室 (コの字型、アンダーカウンターシンク、インセット扉のキャビネット、濃色木目調キャビネット、御影石カウンター、ベージュの壁、磁器タイルの床、左右配置の洗濯機・乾燥機、グレーの床、茶色いキッチンカウンター) の写真
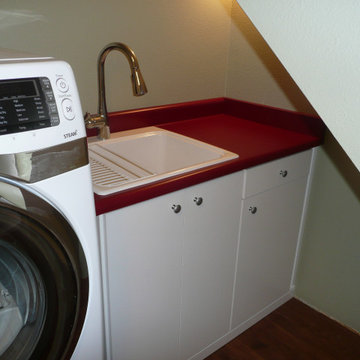
This crowded laundry room was transformed into a colorful work space with custom storage units and a efficient laundry sink area. The use of a burgandy laminate, a deep sink and arched faucet custom fit in this small space. The white storage cabinet provided different sized spaces for utility storage and also had a custom desk for paperwork. The client did some of the work to save on the budget and they purchased new washer/dryer units for energy efficient washing.
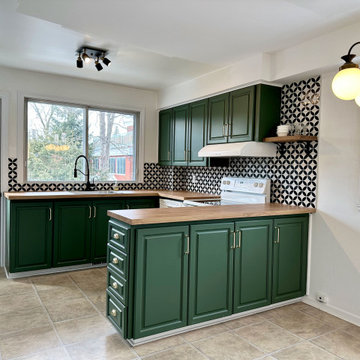
Some cosmetic updates including removing the cabinetry that divided the kitchen and dining area, painting the existing cabinetry and outfitting them with new hardware, replacing the counters, sink and faucet, along with the addition of graphic tiled backsplash made the kitchen the focal point of the home!
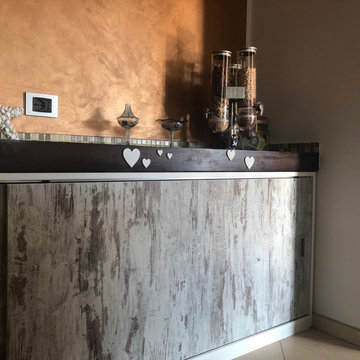
他の地域にある低価格の小さなカントリー風のおしゃれな家事室 (コの字型、シングルシンク、フラットパネル扉のキャビネット、淡色木目調キャビネット、ラミネートカウンター、モザイクタイルのキッチンパネル、茶色い壁、磁器タイルの床、上下配置の洗濯機・乾燥機、ベージュの床、茶色いキッチンカウンター) の写真
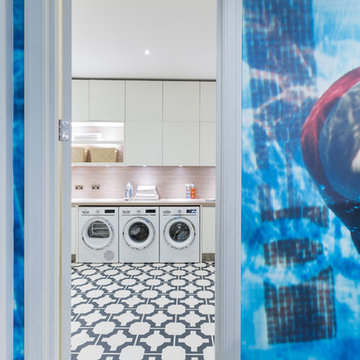
Utility design, supplied and installed in a two storey basement conversion in the heart of Chelsea, London. We maximised storage in this room by fitting double stacked wall units. Utility goals!
Photo: Marcel Baumhauer da Silva - hausofsilva.com
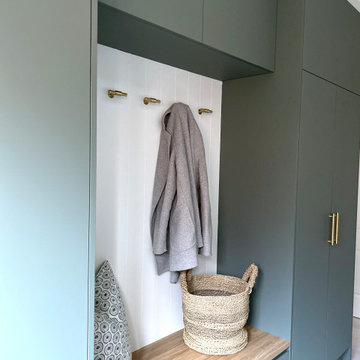
SOFT EARTH
- Custom designed and manufactured kitchen, finished in matte two tone polyurethane
- Feature island slat panelling
- 40mm thick round benchtop, in 'REM' marble
- Stone splashback
- Graphite handles
- Blum hardware
Sheree Bounassif, Kitchens by Emanuel
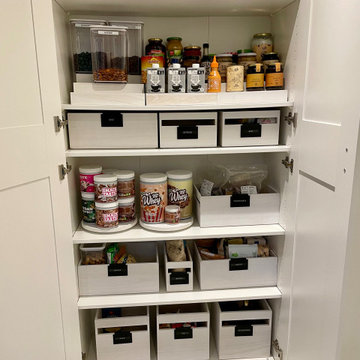
Der große Hauswirtschaftsraum ist mit hohen Schränken ausgestattet, die alle Vorräte und diverse Utensilien beherbergen. In diesem Raum finden sich auch Waschmaschine, Trockner und die Dampfstation zum Aufdämpfen der Kleidung.
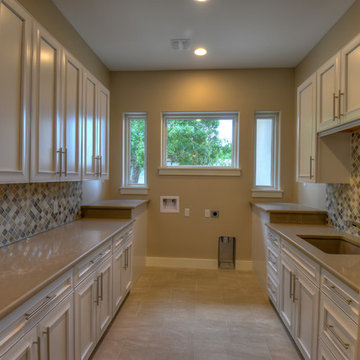
Kelly Cauble
オースティンにある広い地中海スタイルのおしゃれな洗濯室 (コの字型、アンダーカウンターシンク、シェーカースタイル扉のキャビネット、白いキャビネット、珪岩カウンター、ベージュの壁、磁器タイルの床、左右配置の洗濯機・乾燥機、ベージュの床、茶色いキッチンカウンター) の写真
オースティンにある広い地中海スタイルのおしゃれな洗濯室 (コの字型、アンダーカウンターシンク、シェーカースタイル扉のキャビネット、白いキャビネット、珪岩カウンター、ベージュの壁、磁器タイルの床、左右配置の洗濯機・乾燥機、ベージュの床、茶色いキッチンカウンター) の写真

This house had a large water damage and black mold in the bathroom and kitchen area for years and no one took care of it. When we first came in we called a remediation company to remove the black mold and to keep the place safe for the owner and her children. After remediation process was done we start complete demolition process to the kitchen, bathroom, and floors around the house. we rewired the whole house and upgraded the panel box to 200amp. installed R38 insulation in the attic. replaced the AC and upgraded to 3.5 tons. Replaced the entire floors with laminate floors. open up the wall between the living room and the kitchen, creating open space. painting the interior house. installing new kitchen cabinets and counter top. installing appliances. Remodel the bathroom completely. Remodel the front yard and installing artificial grass and river stones. painting the front and side walls of the house. replacing the roof completely with cool roof asphalt shingles.
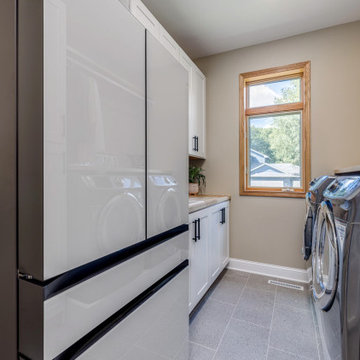
Referred by our client across the street, this project was one for the books!
It started out just as a laundry room, that then included the back garage entry, that migrated to the owner's suite, that then logically had to include the remaining powder that was located between the spaces.
For the laundry we removed the second powder bath on the main level, as well as a closet and rearranged the layout so that the once tiny room was double in size with storage and a refrigerator.
For the mudroom we removed the classic bifold closet and made it a built-in locker unit.
We tied the two spaces together with a tiled floor and pocket door.
For the powder we just did cosmetic updates, including a bold navy vanity and fun wallpaper.
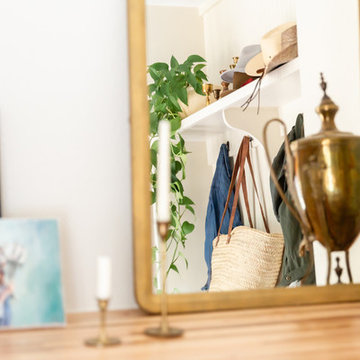
Photography: Jen Burner Photography
ダラスにあるお手頃価格の中くらいなトランジショナルスタイルのおしゃれな家事室 (コの字型、スロップシンク、白いキャビネット、木材カウンター、白い壁、レンガの床、左右配置の洗濯機・乾燥機、茶色いキッチンカウンター) の写真
ダラスにあるお手頃価格の中くらいなトランジショナルスタイルのおしゃれな家事室 (コの字型、スロップシンク、白いキャビネット、木材カウンター、白い壁、レンガの床、左右配置の洗濯機・乾燥機、茶色いキッチンカウンター) の写真
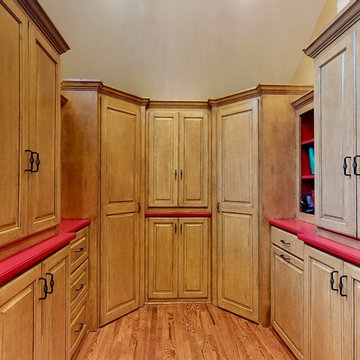
他の地域にある中くらいなおしゃれな洗濯室 (コの字型、レイズドパネル扉のキャビネット、淡色木目調キャビネット、人工大理石カウンター、ベージュの壁、淡色無垢フローリング、左右配置の洗濯機・乾燥機、赤いキッチンカウンター) の写真
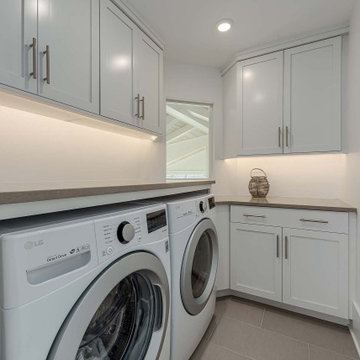
フィラデルフィアにあるビーチスタイルのおしゃれなランドリールーム (コの字型、シェーカースタイル扉のキャビネット、白いキャビネット、木材カウンター、ベージュの壁、磁器タイルの床、左右配置の洗濯機・乾燥機、茶色い床、茶色いキッチンカウンター) の写真

他の地域にある小さなカントリー風のおしゃれな家事室 (コの字型、シェーカースタイル扉のキャビネット、白いキャビネット、木材カウンター、白い壁、クッションフロア、左右配置の洗濯機・乾燥機、グレーの床、茶色いキッチンカウンター) の写真
ランドリールーム (茶色いキッチンカウンター、赤いキッチンカウンター、コの字型) の写真
5