ランドリールーム (茶色いキッチンカウンター、緑のキッチンカウンター、紫のキッチンカウンター、アンダーカウンターシンク) の写真
絞り込み:
資材コスト
並び替え:今日の人気順
写真 1〜20 枚目(全 219 枚)
1/5

Upstairs laundry room finished with gray shaker cabinetry, butcher block countertops, and blu patterned tile.
シャーロットにあるお手頃価格の中くらいなモダンスタイルのおしゃれな家事室 (L型、アンダーカウンターシンク、シェーカースタイル扉のキャビネット、グレーのキャビネット、木材カウンター、白い壁、セラミックタイルの床、左右配置の洗濯機・乾燥機、青い床、茶色いキッチンカウンター) の写真
シャーロットにあるお手頃価格の中くらいなモダンスタイルのおしゃれな家事室 (L型、アンダーカウンターシンク、シェーカースタイル扉のキャビネット、グレーのキャビネット、木材カウンター、白い壁、セラミックタイルの床、左右配置の洗濯機・乾燥機、青い床、茶色いキッチンカウンター) の写真

オースティンにある巨大な北欧スタイルのおしゃれな家事室 (コの字型、アンダーカウンターシンク、シェーカースタイル扉のキャビネット、白いキャビネット、木材カウンター、白い壁、磁器タイルの床、左右配置の洗濯機・乾燥機、マルチカラーの床、茶色いキッチンカウンター) の写真

シカゴにある高級な広いトランジショナルスタイルのおしゃれな洗濯室 (コの字型、アンダーカウンターシンク、シェーカースタイル扉のキャビネット、青いキャビネット、木材カウンター、青いキッチンパネル、塗装板のキッチンパネル、白い壁、濃色無垢フローリング、左右配置の洗濯機・乾燥機、茶色い床、茶色いキッチンカウンター、壁紙) の写真

The laundry room features gray shaker cabinetry, a butcher block countertop for warmth, and a simple white subway tile to offset the bold black, white, and gray patterned floor tiles.

Inspired by the majesty of the Northern Lights and this family's everlasting love for Disney, this home plays host to enlighteningly open vistas and playful activity. Like its namesake, the beloved Sleeping Beauty, this home embodies family, fantasy and adventure in their truest form. Visions are seldom what they seem, but this home did begin 'Once Upon a Dream'. Welcome, to The Aurora.

アトランタにある小さなモダンスタイルのおしゃれな洗濯室 (I型、アンダーカウンターシンク、フラットパネル扉のキャビネット、白いキャビネット、人工大理石カウンター、白い壁、スレートの床、左右配置の洗濯機・乾燥機、ベージュの床、緑のキッチンカウンター) の写真

他の地域にあるトランジショナルスタイルのおしゃれな家事室 (アンダーカウンターシンク、シェーカースタイル扉のキャビネット、白いキャビネット、大理石カウンター、ベージュの壁、セラミックタイルの床、左右配置の洗濯機・乾燥機、グレーの床、緑のキッチンカウンター) の写真

Laundry room renovated to include custom cabinetry and tile flooring
ニューヨークにある小さなコンテンポラリースタイルのおしゃれな洗濯室 (アンダーカウンターシンク、落し込みパネル扉のキャビネット、白いキャビネット、木材カウンター、白い壁、セラミックタイルの床、左右配置の洗濯機・乾燥機、グレーの床、茶色いキッチンカウンター) の写真
ニューヨークにある小さなコンテンポラリースタイルのおしゃれな洗濯室 (アンダーカウンターシンク、落し込みパネル扉のキャビネット、白いキャビネット、木材カウンター、白い壁、セラミックタイルの床、左右配置の洗濯機・乾燥機、グレーの床、茶色いキッチンカウンター) の写真
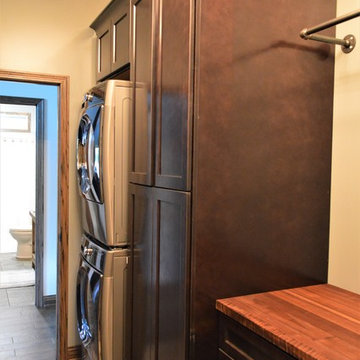
Haas Signature
Wood Species: Maple
Cabinet Finish: Slate Maple
Door Style: Shakertown V
Countertop: John Boos Butcherblock, Walnut
他の地域にある小さなカントリー風のおしゃれな洗濯室 (I型、アンダーカウンターシンク、シェーカースタイル扉のキャビネット、濃色木目調キャビネット、木材カウンター、ベージュの壁、セラミックタイルの床、上下配置の洗濯機・乾燥機、ベージュの床、茶色いキッチンカウンター) の写真
他の地域にある小さなカントリー風のおしゃれな洗濯室 (I型、アンダーカウンターシンク、シェーカースタイル扉のキャビネット、濃色木目調キャビネット、木材カウンター、ベージュの壁、セラミックタイルの床、上下配置の洗濯機・乾燥機、ベージュの床、茶色いキッチンカウンター) の写真
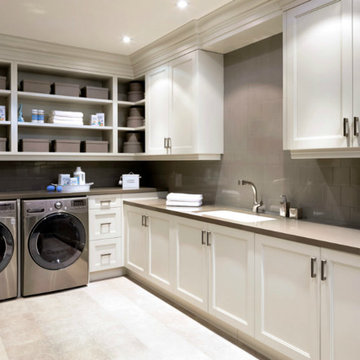
マイアミにある広いトランジショナルスタイルのおしゃれな洗濯室 (L型、アンダーカウンターシンク、落し込みパネル扉のキャビネット、白いキャビネット、クオーツストーンカウンター、ベージュの壁、セラミックタイルの床、左右配置の洗濯機・乾燥機、ベージュの床、茶色いキッチンカウンター) の写真

Situated in the wooded hills of Orinda lies an old home with great potential. Ridgecrest Designs turned an outdated kitchen into a jaw-dropping space fit for a contemporary art gallery. To give an artistic urban feel we commissioned a local artist to paint a textured "warehouse wall" on the tallest wall of the kitchen. Four skylights allow natural light to shine down and highlight the warehouse wall. Bright white glossy cabinets with hints of white oak and black accents pop on a light landscape. Real Turkish limestone covers the floor in a random pattern for an old-world look in an otherwise ultra-modern space.

ボルチモアにある小さなモダンスタイルのおしゃれな洗濯室 (I型、アンダーカウンターシンク、シェーカースタイル扉のキャビネット、白いキャビネット、木材カウンター、ベージュの壁、磁器タイルの床、左右配置の洗濯機・乾燥機、黒い床、茶色いキッチンカウンター) の写真

Breathtaking new kitchen with complete redesign and custom finishes throughout entire home. Expanded footprint to introduce a new private owners entry with custom mud room and dedicated laundry room. One of our favorite spaces!
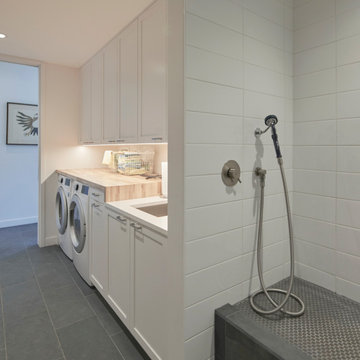
シカゴにある広いカントリー風のおしゃれな洗濯室 (I型、アンダーカウンターシンク、シェーカースタイル扉のキャビネット、白いキャビネット、木材カウンター、白い壁、スレートの床、左右配置の洗濯機・乾燥機、グレーの床、茶色いキッチンカウンター) の写真
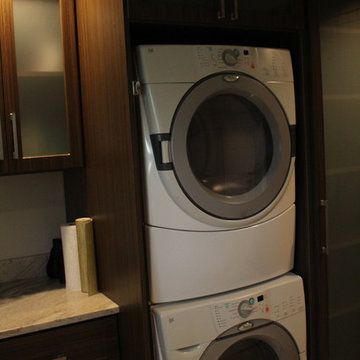
Enclosed the washer & dryer and installed a cabinet above the appliances.
デトロイトにある小さなトランジショナルスタイルのおしゃれな洗濯室 (L型、アンダーカウンターシンク、シェーカースタイル扉のキャビネット、濃色木目調キャビネット、御影石カウンター、グレーの壁、トラバーチンの床、上下配置の洗濯機・乾燥機、ベージュの床、茶色いキッチンカウンター) の写真
デトロイトにある小さなトランジショナルスタイルのおしゃれな洗濯室 (L型、アンダーカウンターシンク、シェーカースタイル扉のキャビネット、濃色木目調キャビネット、御影石カウンター、グレーの壁、トラバーチンの床、上下配置の洗濯機・乾燥機、ベージュの床、茶色いキッチンカウンター) の写真
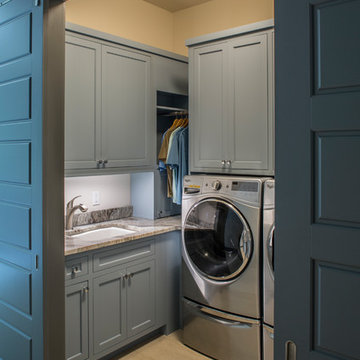
With appliances that look NASA designed, this modern laundry room has sliding barn doors to close off the area easily.
他の地域にあるお手頃価格の小さなモダンスタイルのおしゃれな洗濯室 (アンダーカウンターシンク、落し込みパネル扉のキャビネット、青いキャビネット、大理石カウンター、ベージュの壁、左右配置の洗濯機・乾燥機、ベージュの床、茶色いキッチンカウンター) の写真
他の地域にあるお手頃価格の小さなモダンスタイルのおしゃれな洗濯室 (アンダーカウンターシンク、落し込みパネル扉のキャビネット、青いキャビネット、大理石カウンター、ベージュの壁、左右配置の洗濯機・乾燥機、ベージュの床、茶色いキッチンカウンター) の写真
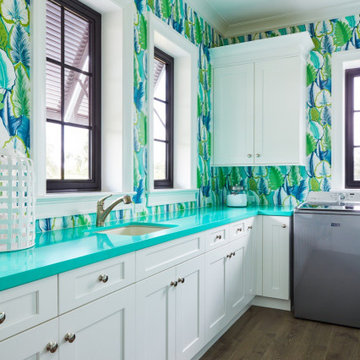
他の地域にあるトロピカルスタイルのおしゃれなランドリールーム (アンダーカウンターシンク、左右配置の洗濯機・乾燥機、茶色い床、緑のキッチンカウンター、壁紙) の写真
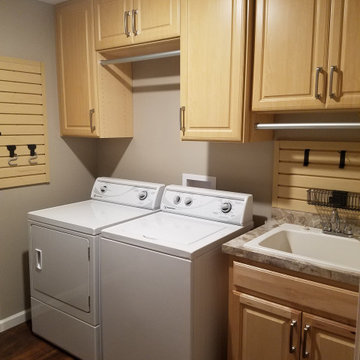
クリーブランドにある小さなおしゃれな洗濯室 (I型、アンダーカウンターシンク、レイズドパネル扉のキャビネット、淡色木目調キャビネット、グレーの壁、濃色無垢フローリング、左右配置の洗濯機・乾燥機、マルチカラーの床、茶色いキッチンカウンター) の写真

Brunswick Parlour transforms a Victorian cottage into a hard-working, personalised home for a family of four.
Our clients loved the character of their Brunswick terrace home, but not its inefficient floor plan and poor year-round thermal control. They didn't need more space, they just needed their space to work harder.
The front bedrooms remain largely untouched, retaining their Victorian features and only introducing new cabinetry. Meanwhile, the main bedroom’s previously pokey en suite and wardrobe have been expanded, adorned with custom cabinetry and illuminated via a generous skylight.
At the rear of the house, we reimagined the floor plan to establish shared spaces suited to the family’s lifestyle. Flanked by the dining and living rooms, the kitchen has been reoriented into a more efficient layout and features custom cabinetry that uses every available inch. In the dining room, the Swiss Army Knife of utility cabinets unfolds to reveal a laundry, more custom cabinetry, and a craft station with a retractable desk. Beautiful materiality throughout infuses the home with warmth and personality, featuring Blackbutt timber flooring and cabinetry, and selective pops of green and pink tones.
The house now works hard in a thermal sense too. Insulation and glazing were updated to best practice standard, and we’ve introduced several temperature control tools. Hydronic heating installed throughout the house is complemented by an evaporative cooling system and operable skylight.
The result is a lush, tactile home that increases the effectiveness of every existing inch to enhance daily life for our clients, proving that good design doesn’t need to add space to add value.

Cabinetry - Briggs Biscotti Veneer; Flooring and walls - Alabastrino (Asciano) by Milano Stone; Handles - 320mm SS Bar Handles; Sink - Franke Steel Queen SQX 610-60 flushmount trough; Benchtops - Caesarstone Wild Rice.
ランドリールーム (茶色いキッチンカウンター、緑のキッチンカウンター、紫のキッチンカウンター、アンダーカウンターシンク) の写真
1