ランドリールーム (青いキッチンカウンター、マルチカラーのキッチンカウンター、赤いキッチンカウンター、リノリウムの床、トラバーチンの床、クッションフロア、マルチカラーの床) の写真
絞り込み:
資材コスト
並び替え:今日の人気順
写真 1〜20 枚目(全 33 枚)

White cabinets were used in this compact laundry room. Side by side washer and dryer on pedestals were put next to an undermount stainless steel sink cabinet. LVT floor was used that looks like marble was grouted.

Laundry Room in 2cm Statuarietto Marble in a Honed Finish with a 1 1/2" Mitered Edge
サンフランシスコにある高級な中くらいなカントリー風のおしゃれな家事室 (ll型、アンダーカウンターシンク、シェーカースタイル扉のキャビネット、白いキャビネット、大理石カウンター、マルチカラーのキッチンパネル、大理石のキッチンパネル、白い壁、クッションフロア、左右配置の洗濯機・乾燥機、マルチカラーの床、マルチカラーのキッチンカウンター) の写真
サンフランシスコにある高級な中くらいなカントリー風のおしゃれな家事室 (ll型、アンダーカウンターシンク、シェーカースタイル扉のキャビネット、白いキャビネット、大理石カウンター、マルチカラーのキッチンパネル、大理石のキッチンパネル、白い壁、クッションフロア、左右配置の洗濯機・乾燥機、マルチカラーの床、マルチカラーのキッチンカウンター) の写真

Lubbock parade homes 2011..
ダラスにある広いトラディショナルスタイルのおしゃれな洗濯室 (コの字型、インセット扉のキャビネット、白いキャビネット、御影石カウンター、白い壁、クッションフロア、左右配置の洗濯機・乾燥機、マルチカラーの床、マルチカラーのキッチンカウンター) の写真
ダラスにある広いトラディショナルスタイルのおしゃれな洗濯室 (コの字型、インセット扉のキャビネット、白いキャビネット、御影石カウンター、白い壁、クッションフロア、左右配置の洗濯機・乾燥機、マルチカラーの床、マルチカラーのキッチンカウンター) の写真

Who said a Laundry Room had to be dull and boring? This colorful laundry room is loaded with storage both in its custom cabinetry and also in its 3 large closets for winter/spring clothing. The black and white 20x20 floor tile gives a nod to retro and is topped off with apple green walls and an organic free-form backsplash tile! This room serves as a doggy mud-room, eating center and luxury doggy bathing spa area as well. The organic wall tile was designed for visual interest as well as for function. The tall and wide backsplash provides wall protection behind the doggy bathing station. The bath center is equipped with a multifunction hand-held faucet with a metal hose for ease while giving the dogs a bath. The shelf underneath the sink is a pull-out doggy eating station and the food is located in a pull-out trash bin.
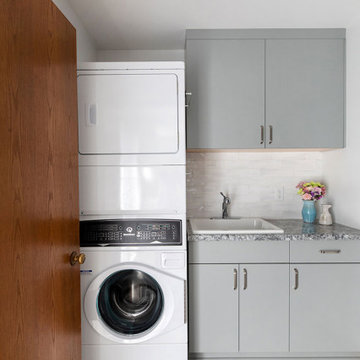
For the laundry room, we designed the space to incorporate a new stackable washer and dryer. In addition, we installed new upper cabinets that were extended to the ceiling for additional storage.

シドニーにあるお手頃価格の中くらいなビーチスタイルのおしゃれな家事室 (ll型、シングルシンク、フラットパネル扉のキャビネット、白いキャビネット、クオーツストーンカウンター、マルチカラーのキッチンパネル、クオーツストーンのキッチンパネル、白い壁、トラバーチンの床、目隠し付き洗濯機・乾燥機、マルチカラーの床、マルチカラーのキッチンカウンター、格子天井、パネル壁) の写真

他の地域にあるお手頃価格の中くらいなビーチスタイルのおしゃれなランドリールーム (アンダーカウンターシンク、落し込みパネル扉のキャビネット、白いキャビネット、クオーツストーンカウンター、青いキッチンパネル、セラミックタイルのキッチンパネル、クッションフロア、マルチカラーの床、マルチカラーのキッチンカウンター、三角天井) の写真

Mike
他の地域にあるお手頃価格の中くらいなモダンスタイルのおしゃれな家事室 (I型、ドロップインシンク、シェーカースタイル扉のキャビネット、白いキャビネット、ラミネートカウンター、グレーの壁、リノリウムの床、左右配置の洗濯機・乾燥機、マルチカラーの床、マルチカラーのキッチンカウンター) の写真
他の地域にあるお手頃価格の中くらいなモダンスタイルのおしゃれな家事室 (I型、ドロップインシンク、シェーカースタイル扉のキャビネット、白いキャビネット、ラミネートカウンター、グレーの壁、リノリウムの床、左右配置の洗濯機・乾燥機、マルチカラーの床、マルチカラーのキッチンカウンター) の写真
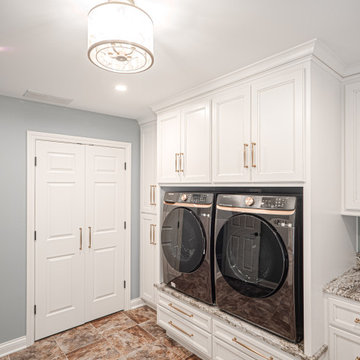
This full remodel project featured a complete redo of the existing kitchen. This room located over the kitchen was an unused spare bedroom/office space. The existing floor made it a perfect candidate for a new and much improved laundry space. Due to its location over the kitchen the plumbing could easily be added to the renovated laundry space. Designed and Planned by J. Graham of Bancroft Blue Design, the entire layout of the space was thoughtfully executed with unique blending of details, a one of a kind Coffer ceiling accent piece with integrated lighting, and a ton of features within the cabinets.
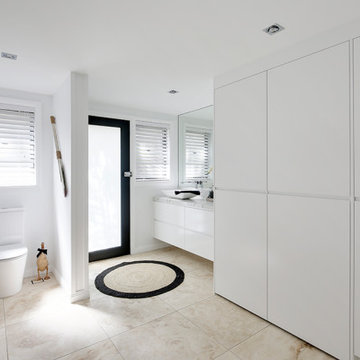
シドニーにあるお手頃価格の中くらいなコンテンポラリースタイルのおしゃれな家事室 (ll型、シングルシンク、フラットパネル扉のキャビネット、白いキャビネット、クオーツストーンカウンター、マルチカラーのキッチンパネル、クオーツストーンのキッチンパネル、白い壁、トラバーチンの床、目隠し付き洗濯機・乾燥機、マルチカラーの床、マルチカラーのキッチンカウンター、格子天井、パネル壁) の写真
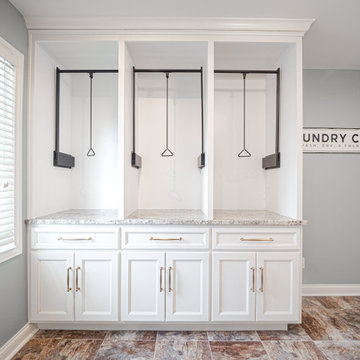
This full remodel project featured a complete redo of the existing kitchen. This room located over the kitchen was an unused spare bedroom/office space. The existing floor made it a perfect candidate for a new and much improved laundry space. Due to its location over the kitchen the plumbing could easily be added to the renovated laundry space. Designed and Planned by J. Graham of Bancroft Blue Design, the entire layout of the space was thoughtfully executed with unique blending of details, a one of a kind Coffer ceiling accent piece with integrated lighting, and a ton of features within the cabinets.
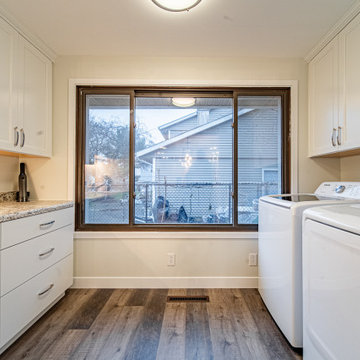
This dedicated laundry room was created as part of remodeling a kitchen and dining room. The new space includes a utility sink and plenty of storage.
他の地域にある中くらいなトランジショナルスタイルのおしゃれな洗濯室 (ll型、ドロップインシンク、落し込みパネル扉のキャビネット、白いキャビネット、ラミネートカウンター、白い壁、クッションフロア、左右配置の洗濯機・乾燥機、マルチカラーの床、マルチカラーのキッチンカウンター) の写真
他の地域にある中くらいなトランジショナルスタイルのおしゃれな洗濯室 (ll型、ドロップインシンク、落し込みパネル扉のキャビネット、白いキャビネット、ラミネートカウンター、白い壁、クッションフロア、左右配置の洗濯機・乾燥機、マルチカラーの床、マルチカラーのキッチンカウンター) の写真

Surprise! Stacked compact laundry machines are tucked behind the tall pantry cabinet along with a broom closet (not shown). The adjoining countertop is perfect for folding laundry, prepare pet meals, arranging flowers and more!
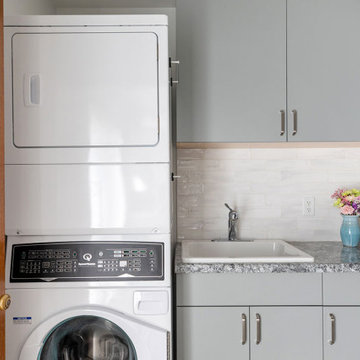
For the laundry room, we designed the space to incorporate a new stackable washer and dryer. In addition, we installed new upper cabinets that were extended to the ceiling for additional storage.
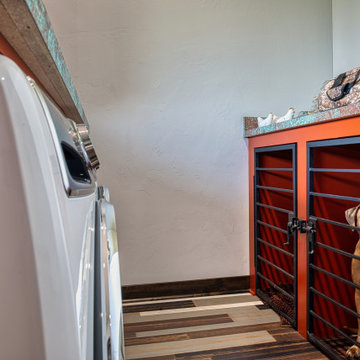
Two built in dog kennels keep the family pets out of trouble while the owners are away. This space is conveniently located off the Mudroom. Windows above the washer and dryer counter provides plenty of natural light. The countertops give the appearance of weathered copper.
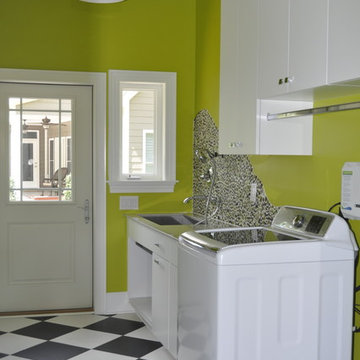
Who said a Laundry Room had to be dull and boring? This colorful laundry room is loaded with storage both in its custom cabinetry and also in its 3 large closets for winter/spring clothing. The black and white 20x20 floor tile gives a nod to retro and is topped off with apple green walls and an organic free-form backsplash tile! This room serves as a doggy mud-room, eating center and luxury doggy bathing spa area as well. The organic wall tile was designed for visual interest as well as for function. The tall and wide backsplash provides wall protection behind the doggy bathing station. The bath center is equipped with a multifunction hand-held faucet with a metal hose for ease while giving the dogs a bath. The shelf underneath the sink is a pull-out doggy eating station and the food is located in a pull-out trash bin.
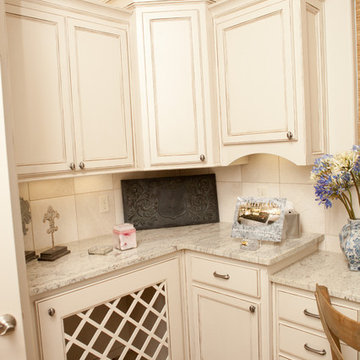
Lubbock parade homes 2011..
ダラスにある広いトラディショナルスタイルのおしゃれな洗濯室 (コの字型、インセット扉のキャビネット、白いキャビネット、御影石カウンター、白い壁、左右配置の洗濯機・乾燥機、マルチカラーのキッチンカウンター、クッションフロア、マルチカラーの床) の写真
ダラスにある広いトラディショナルスタイルのおしゃれな洗濯室 (コの字型、インセット扉のキャビネット、白いキャビネット、御影石カウンター、白い壁、左右配置の洗濯機・乾燥機、マルチカラーのキッチンカウンター、クッションフロア、マルチカラーの床) の写真

Who said a Laundry Room had to be dull and boring? This colorful laundry room is loaded with storage both in its custom cabinetry and also in its 3 large closets for winter/spring clothing. The black and white 20x20 floor tile gives a nod to retro and is topped off with apple green walls and an organic free-form backsplash tile! This room serves as a doggy mud-room, eating center and luxury doggy bathing spa area as well. The organic wall tile was designed for visual interest as well as for function. The tall and wide backsplash provides wall protection behind the doggy bathing station. The bath center is equipped with a multifunction hand-held faucet with a metal hose for ease while giving the dogs a bath. The shelf underneath the sink is a pull-out doggy eating station and the food is located in a pull-out trash bin.
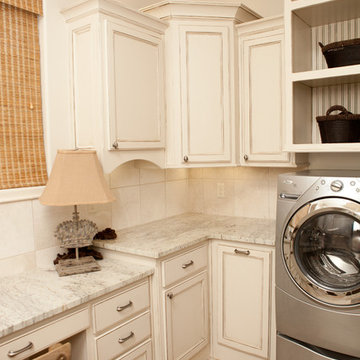
ダラスにある広いトラディショナルスタイルのおしゃれな洗濯室 (コの字型、インセット扉のキャビネット、白いキャビネット、御影石カウンター、白い壁、クッションフロア、左右配置の洗濯機・乾燥機、マルチカラーの床、マルチカラーのキッチンカウンター) の写真
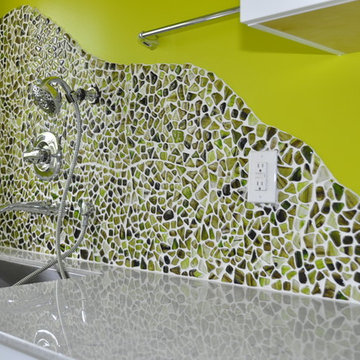
Who said a Laundry Room had to be dull and boring? This colorful laundry room is loaded with storage both in its custom cabinetry and also in its 3 large closets for winter/spring clothing. The black and white 20x20 floor tile gives a nod to retro and is topped off with apple green walls and an organic free-form backsplash tile! This room serves as a doggy mud-room, eating center and luxury doggy bathing spa area as well. The organic wall tile was designed for visual interest as well as for function. The tall and wide backsplash provides wall protection behind the doggy bathing station. The bath center is equipped with a multifunction hand-held faucet with a metal hose for ease while giving the dogs a bath. The shelf underneath the sink is a pull-out doggy eating station and the food is located in a pull-out trash bin.
ランドリールーム (青いキッチンカウンター、マルチカラーのキッチンカウンター、赤いキッチンカウンター、リノリウムの床、トラバーチンの床、クッションフロア、マルチカラーの床) の写真
1