家事室 (青いキッチンカウンター、緑のキッチンカウンター、白い壁) の写真
絞り込み:
資材コスト
並び替え:今日の人気順
写真 1〜20 枚目(全 25 枚)
1/5

ナッシュビルにあるカントリー風のおしゃれな家事室 (ll型、ドロップインシンク、インセット扉のキャビネット、緑のキャビネット、木材カウンター、グレーのキッチンパネル、セラミックタイルのキッチンパネル、白い壁、セラミックタイルの床、左右配置の洗濯機・乾燥機、白い床、青いキッチンカウンター、三角天井) の写真

French Country laundry room with all white louvered cabinetry, painted white brick wall, large black metal framed windows and back door, and beige travertine flooring.

Gratifying Green is the minty color of the custom-made soft-close cabinets in this Lakewood Ranch laundry room upgrade. The countertop comes from a quartz remnant we chose with the homeowner, and the new floor is a black and white checkered glaze ceramic.

Every remodel comes with its new challenges and solutions. Our client built this home over 40 years ago and every inch of the home has some sentimental value. They had outgrown the original kitchen. It was too small, lacked counter space and storage, and desperately needed an updated look. The homeowners wanted to open up and enlarge the kitchen and let the light in to create a brighter and bigger space. Consider it done! We put in an expansive 14 ft. multifunctional island with a dining nook. We added on a large, walk-in pantry space that flows seamlessly from the kitchen. All appliances are new, built-in, and some cladded to match the custom glazed cabinetry. We even installed an automated attic door in the new Utility Room that operates with a remote. New windows were installed in the addition to let the natural light in and provide views to their gorgeous property.

Coburg Frieze is a purified design that questions what’s really needed.
The interwar property was transformed into a long-term family home that celebrates lifestyle and connection to the owners’ much-loved garden. Prioritising quality over quantity, the crafted extension adds just 25sqm of meticulously considered space to our clients’ home, honouring Dieter Rams’ enduring philosophy of “less, but better”.
We reprogrammed the original floorplan to marry each room with its best functional match – allowing an enhanced flow of the home, while liberating budget for the extension’s shared spaces. Though modestly proportioned, the new communal areas are smoothly functional, rich in materiality, and tailored to our clients’ passions. Shielding the house’s rear from harsh western sun, a covered deck creates a protected threshold space to encourage outdoor play and interaction with the garden.
This charming home is big on the little things; creating considered spaces that have a positive effect on daily life.
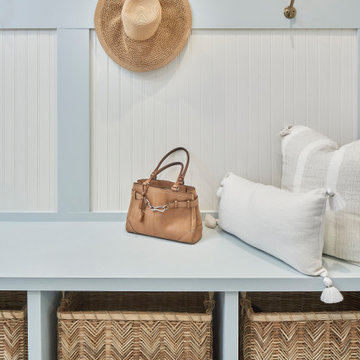
© Lassiter Photography | ReVisionCharlotte.com
シャーロットにある高級な中くらいなビーチスタイルのおしゃれな家事室 (I型、青いキャビネット、白い壁、磁器タイルの床、左右配置の洗濯機・乾燥機、グレーの床、青いキッチンカウンター、羽目板の壁) の写真
シャーロットにある高級な中くらいなビーチスタイルのおしゃれな家事室 (I型、青いキャビネット、白い壁、磁器タイルの床、左右配置の洗濯機・乾燥機、グレーの床、青いキッチンカウンター、羽目板の壁) の写真
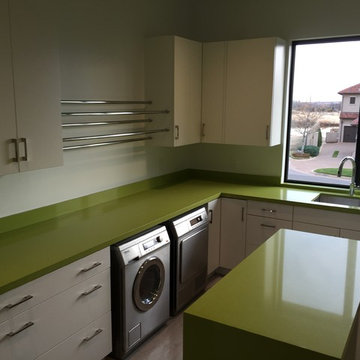
Grant Parcell
オクラホマシティにあるお手頃価格の広いコンテンポラリースタイルのおしゃれな家事室 (コの字型、アンダーカウンターシンク、フラットパネル扉のキャビネット、白いキャビネット、クオーツストーンカウンター、白い壁、セラミックタイルの床、左右配置の洗濯機・乾燥機、グレーの床、緑のキッチンカウンター) の写真
オクラホマシティにあるお手頃価格の広いコンテンポラリースタイルのおしゃれな家事室 (コの字型、アンダーカウンターシンク、フラットパネル扉のキャビネット、白いキャビネット、クオーツストーンカウンター、白い壁、セラミックタイルの床、左右配置の洗濯機・乾燥機、グレーの床、緑のキッチンカウンター) の写真

ニューヨークにあるお手頃価格の小さなモダンスタイルのおしゃれな家事室 (I型、フラットパネル扉のキャビネット、緑のキャビネット、木材カウンター、白い壁、コンクリートの床、上下配置の洗濯機・乾燥機、グレーの床、青いキッチンカウンター、表し梁) の写真
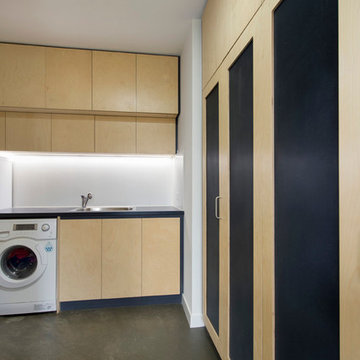
メルボルンにある広いコンテンポラリースタイルのおしゃれな家事室 (ドロップインシンク、フラットパネル扉のキャビネット、淡色木目調キャビネット、白い壁、コンクリートの床、グレーの床、青いキッチンカウンター) の写真
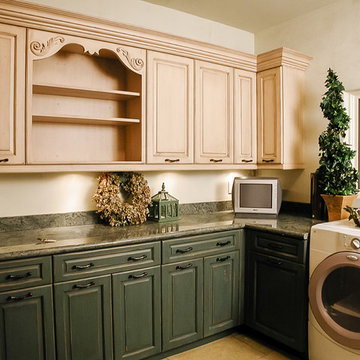
ソルトレイクシティにある広いトラディショナルスタイルのおしゃれな家事室 (レイズドパネル扉のキャビネット、ヴィンテージ仕上げキャビネット、御影石カウンター、白い壁、左右配置の洗濯機・乾燥機、コの字型、緑のキッチンカウンター) の写真
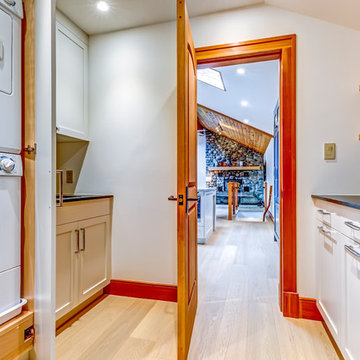
バンクーバーにあるお手頃価格の中くらいなモダンスタイルのおしゃれな家事室 (ll型、アンダーカウンターシンク、落し込みパネル扉のキャビネット、白いキャビネット、白い壁、淡色無垢フローリング、茶色い床、青いキッチンカウンター、上下配置の洗濯機・乾燥機) の写真

Every remodel comes with its new challenges and solutions. Our client built this home over 40 years ago and every inch of the home has some sentimental value. They had outgrown the original kitchen. It was too small, lacked counter space and storage, and desperately needed an updated look. The homeowners wanted to open up and enlarge the kitchen and let the light in to create a brighter and bigger space. Consider it done! We put in an expansive 14 ft. multifunctional island with a dining nook. We added on a large, walk-in pantry space that flows seamlessly from the kitchen. All appliances are new, built-in, and some cladded to match the custom glazed cabinetry. We even installed an automated attic door in the new Utility Room that operates with a remote. New windows were installed in the addition to let the natural light in and provide views to their gorgeous property.
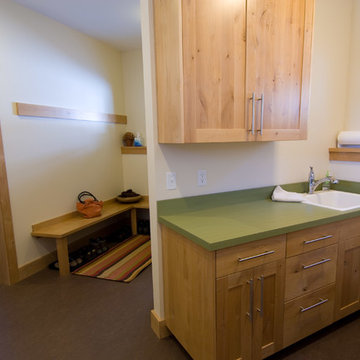
他の地域にあるお手頃価格の中くらいなトラディショナルスタイルのおしゃれな家事室 (コの字型、ドロップインシンク、落し込みパネル扉のキャビネット、淡色木目調キャビネット、ラミネートカウンター、白い壁、リノリウムの床、左右配置の洗濯機・乾燥機、茶色い床、緑のキッチンカウンター) の写真

© Lassiter Photography | ReVisionCharlotte.com
シャーロットにある高級な中くらいなビーチスタイルのおしゃれな家事室 (ll型、落し込みパネル扉のキャビネット、グレーのキャビネット、御影石カウンター、マルチカラーのキッチンパネル、セメントタイルのキッチンパネル、白い壁、左右配置の洗濯機・乾燥機、グレーの床、青いキッチンカウンター、羽目板の壁、磁器タイルの床) の写真
シャーロットにある高級な中くらいなビーチスタイルのおしゃれな家事室 (ll型、落し込みパネル扉のキャビネット、グレーのキャビネット、御影石カウンター、マルチカラーのキッチンパネル、セメントタイルのキッチンパネル、白い壁、左右配置の洗濯機・乾燥機、グレーの床、青いキッチンカウンター、羽目板の壁、磁器タイルの床) の写真
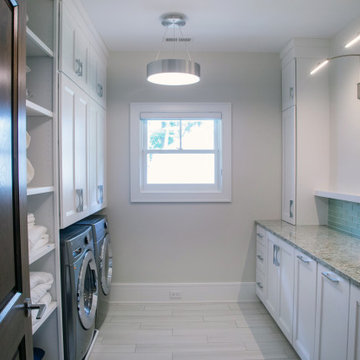
ミルウォーキーにある高級な広いトランジショナルスタイルのおしゃれな家事室 (白いキャビネット、クオーツストーンカウンター、クオーツストーンのキッチンパネル、白い壁、磁器タイルの床、左右配置の洗濯機・乾燥機、ll型、シェーカースタイル扉のキャビネット、青いキッチンパネル、白い床、青いキッチンカウンター) の写真
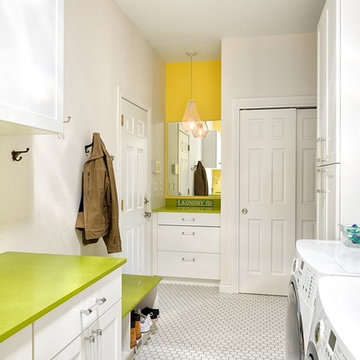
This clean laundry room design uses bright colors to color block and contrast to the white. Yellow and green are analogous colors, making them very appealing to the eye, as well as making it the perfect color scheme for a laundry room, mud room mix.
Photo Credit: StudioQphoto.com

French Country laundry room with farmhouse sink in all white cabinetry vanity with blue countertop and backsplash, beige travertine flooring, black metal framed window, and painted white brick wall.
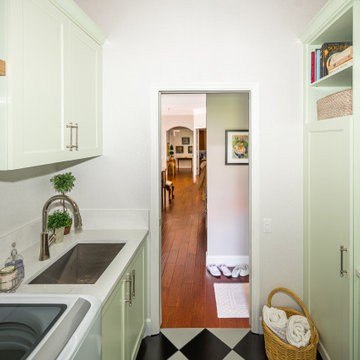
Gratifying Green is the minty color of the custom-made soft-close cabinets in this Lakewood Ranch laundry room upgrade. The countertop comes from a quartz remnant we chose with the homeowner, and the new floor is a black and white checkered glaze ceramic.
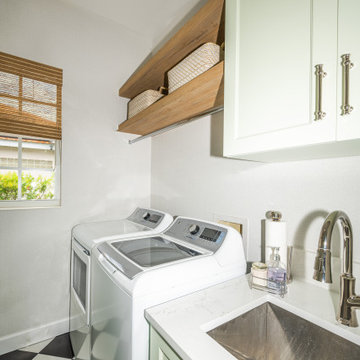
Gratifying Green is the minty color of the custom-made soft-close cabinets in this Lakewood Ranch laundry room upgrade. The countertop comes from a quartz remnant we chose with the homeowner, and the new floor is a black and white checkered glaze ceramic.
We relocated the existing dryer receptacle from above the washing machine to beside it and added a stainless steel sink and polished nickel appliances and fixtures. The homeowner added another touch of creativity with the new wallpaper that they chose themselves.

French Country laundry room with farmhouse sink in all white cabinetry vanity, beige travertine flooring, black metal framed windows, and distressed wood folding table.
家事室 (青いキッチンカウンター、緑のキッチンカウンター、白い壁) の写真
1