ランドリールーム (青いキッチンカウンター、緑のキッチンカウンター、紫のキッチンカウンター、アンダーカウンターシンク) の写真
絞り込み:
資材コスト
並び替え:今日の人気順
写真 1〜20 枚目(全 64 枚)
1/5

Brunswick Parlour transforms a Victorian cottage into a hard-working, personalised home for a family of four.
Our clients loved the character of their Brunswick terrace home, but not its inefficient floor plan and poor year-round thermal control. They didn't need more space, they just needed their space to work harder.
The front bedrooms remain largely untouched, retaining their Victorian features and only introducing new cabinetry. Meanwhile, the main bedroom’s previously pokey en suite and wardrobe have been expanded, adorned with custom cabinetry and illuminated via a generous skylight.
At the rear of the house, we reimagined the floor plan to establish shared spaces suited to the family’s lifestyle. Flanked by the dining and living rooms, the kitchen has been reoriented into a more efficient layout and features custom cabinetry that uses every available inch. In the dining room, the Swiss Army Knife of utility cabinets unfolds to reveal a laundry, more custom cabinetry, and a craft station with a retractable desk. Beautiful materiality throughout infuses the home with warmth and personality, featuring Blackbutt timber flooring and cabinetry, and selective pops of green and pink tones.
The house now works hard in a thermal sense too. Insulation and glazing were updated to best practice standard, and we’ve introduced several temperature control tools. Hydronic heating installed throughout the house is complemented by an evaporative cooling system and operable skylight.
The result is a lush, tactile home that increases the effectiveness of every existing inch to enhance daily life for our clients, proving that good design doesn’t need to add space to add value.

アトランタにある小さなモダンスタイルのおしゃれな洗濯室 (I型、アンダーカウンターシンク、フラットパネル扉のキャビネット、白いキャビネット、人工大理石カウンター、白い壁、スレートの床、左右配置の洗濯機・乾燥機、ベージュの床、緑のキッチンカウンター) の写真

他の地域にあるトランジショナルスタイルのおしゃれな家事室 (アンダーカウンターシンク、シェーカースタイル扉のキャビネット、白いキャビネット、大理石カウンター、ベージュの壁、セラミックタイルの床、左右配置の洗濯機・乾燥機、グレーの床、緑のキッチンカウンター) の写真

Charming custom Craftsman home in East Dallas.
ダラスにある高級な広いおしゃれな洗濯室 (L型、アンダーカウンターシンク、シェーカースタイル扉のキャビネット、白いキャビネット、御影石カウンター、黒いキッチンパネル、御影石のキッチンパネル、白い壁、セラミックタイルの床、左右配置の洗濯機・乾燥機、黒い床、青いキッチンカウンター) の写真
ダラスにある高級な広いおしゃれな洗濯室 (L型、アンダーカウンターシンク、シェーカースタイル扉のキャビネット、白いキャビネット、御影石カウンター、黒いキッチンパネル、御影石のキッチンパネル、白い壁、セラミックタイルの床、左右配置の洗濯機・乾燥機、黒い床、青いキッチンカウンター) の写真
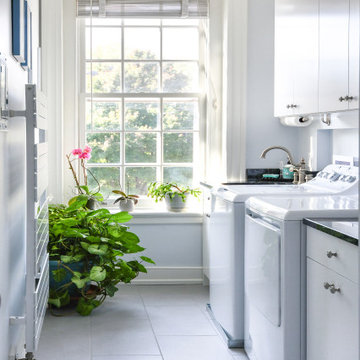
Many older homes in the Fan area of Richmond have their laundry appliances relegated to the basement. But why not enjoy a sunny space and tree-lined view of the City? In this project, we converted a hall bath to a laundry room (and added a bath elsewhere, see more of this home in our project Fan Area - Master Bathroom Suite). Flat panel cabinets from our Luxor Collection line.
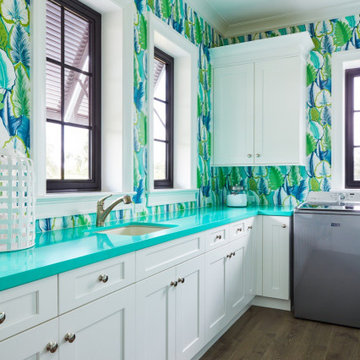
他の地域にあるトロピカルスタイルのおしゃれなランドリールーム (アンダーカウンターシンク、左右配置の洗濯機・乾燥機、茶色い床、緑のキッチンカウンター、壁紙) の写真

Jeri Koegel
サンディエゴにある高級な巨大なトラディショナルスタイルのおしゃれな洗濯室 (コの字型、落し込みパネル扉のキャビネット、白い壁、上下配置の洗濯機・乾燥機、グレーの床、アンダーカウンターシンク、タイルカウンター、スレートの床、緑のキッチンカウンター、ベージュのキャビネット) の写真
サンディエゴにある高級な巨大なトラディショナルスタイルのおしゃれな洗濯室 (コの字型、落し込みパネル扉のキャビネット、白い壁、上下配置の洗濯機・乾燥機、グレーの床、アンダーカウンターシンク、タイルカウンター、スレートの床、緑のキッチンカウンター、ベージュのキャビネット) の写真

サンフランシスコにあるお手頃価格の広いコンテンポラリースタイルのおしゃれな家事室 (コの字型、アンダーカウンターシンク、シェーカースタイル扉のキャビネット、青いキャビネット、木材カウンター、グレーのキッチンパネル、クオーツストーンのキッチンパネル、青い壁、セラミックタイルの床、左右配置の洗濯機・乾燥機、青い床、青いキッチンカウンター、塗装板張りの壁) の写真

Here the clients chose to add a pop of color with vibrant green laminate countertops. This laundry room features maple cabinets in pure white, front-loading washer and dryer, undermount stainless steel sink, and concrete flooring.
Photo Credit: Michael deLeon Photography
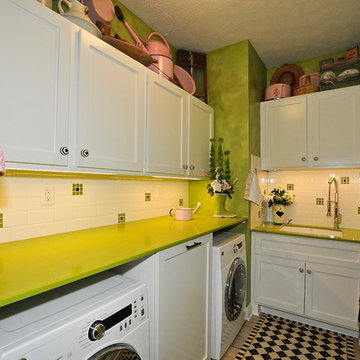
インディアナポリスにある小さなエクレクティックスタイルのおしゃれな洗濯室 (L型、アンダーカウンターシンク、落し込みパネル扉のキャビネット、白いキャビネット、クオーツストーンカウンター、緑の壁、セラミックタイルの床、左右配置の洗濯機・乾燥機、緑のキッチンカウンター) の写真

Osbourne & Little "Derwent" wallpaper celebrates the homeowners love of her pet koi fish.
サンフランシスコにあるラグジュアリーな小さなエクレクティックスタイルのおしゃれな家事室 (ll型、アンダーカウンターシンク、落し込みパネル扉のキャビネット、オレンジのキャビネット、珪岩カウンター、ベージュキッチンパネル、セラミックタイルのキッチンパネル、マルチカラーの壁、レンガの床、左右配置の洗濯機・乾燥機、マルチカラーの床、緑のキッチンカウンター、板張り天井、壁紙) の写真
サンフランシスコにあるラグジュアリーな小さなエクレクティックスタイルのおしゃれな家事室 (ll型、アンダーカウンターシンク、落し込みパネル扉のキャビネット、オレンジのキャビネット、珪岩カウンター、ベージュキッチンパネル、セラミックタイルのキッチンパネル、マルチカラーの壁、レンガの床、左右配置の洗濯機・乾燥機、マルチカラーの床、緑のキッチンカウンター、板張り天井、壁紙) の写真

This built in laundry shares the space with the kitchen, and with custom pocket sliding doors, when not in use, appears only as a large pantry, ensuring a high class clean and clutter free aesthetic.
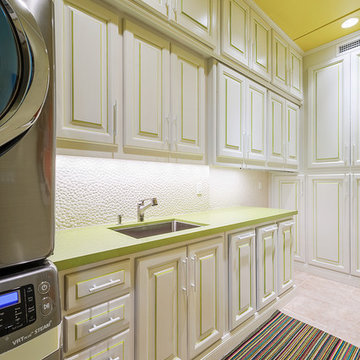
This project combines high end earthy elements with elegant, modern furnishings. We wanted to re invent the beach house concept and create an home which is not your typical coastal retreat. By combining stronger colors and textures, we gave the spaces a bolder and more permanent feel. Yet, as you travel through each room, you can't help but feel invited and at home.
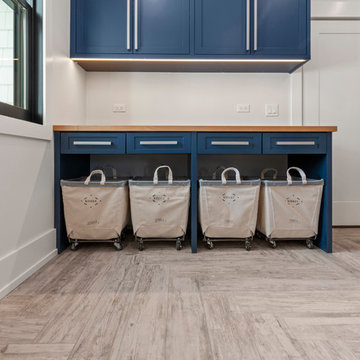
他の地域にある高級な中くらいなコンテンポラリースタイルのおしゃれな洗濯室 (I型、アンダーカウンターシンク、シェーカースタイル扉のキャビネット、青いキャビネット、木材カウンター、白い壁、淡色無垢フローリング、左右配置の洗濯機・乾燥機、ベージュの床、青いキッチンカウンター) の写真
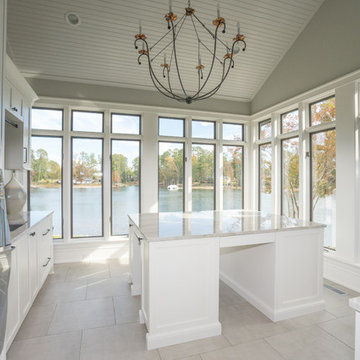
他の地域にあるトランジショナルスタイルのおしゃれな家事室 (アンダーカウンターシンク、シェーカースタイル扉のキャビネット、白いキャビネット、大理石カウンター、ベージュの壁、セラミックタイルの床、左右配置の洗濯機・乾燥機、グレーの床、緑のキッチンカウンター) の写真
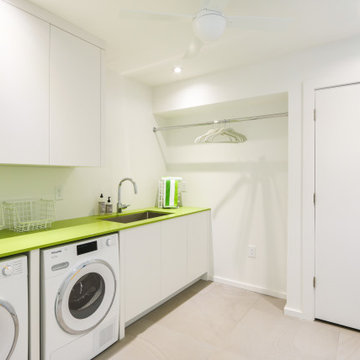
アトランタにある小さなモダンスタイルのおしゃれな洗濯室 (I型、アンダーカウンターシンク、フラットパネル扉のキャビネット、白いキャビネット、人工大理石カウンター、白い壁、スレートの床、左右配置の洗濯機・乾燥機、ベージュの床、緑のキッチンカウンター) の写真
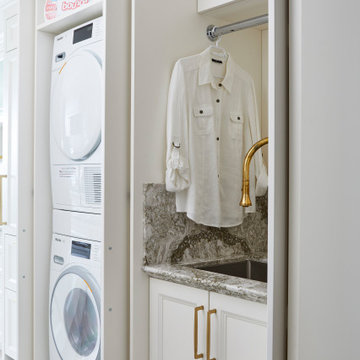
This built in laundry shares the space with the kitchen, and with custom pocket sliding doors, when not in use, appears only as a large pantry, ensuring a high class clean and clutter free aesthetic.
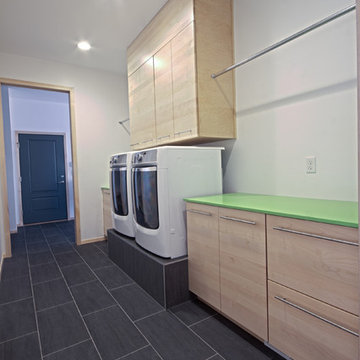
Photographer: Kat Brannaman
他の地域にあるお手頃価格の中くらいなモダンスタイルのおしゃれな洗濯室 (I型、アンダーカウンターシンク、フラットパネル扉のキャビネット、淡色木目調キャビネット、クオーツストーンカウンター、白い壁、セラミックタイルの床、左右配置の洗濯機・乾燥機、緑のキッチンカウンター) の写真
他の地域にあるお手頃価格の中くらいなモダンスタイルのおしゃれな洗濯室 (I型、アンダーカウンターシンク、フラットパネル扉のキャビネット、淡色木目調キャビネット、クオーツストーンカウンター、白い壁、セラミックタイルの床、左右配置の洗濯機・乾燥機、緑のキッチンカウンター) の写真
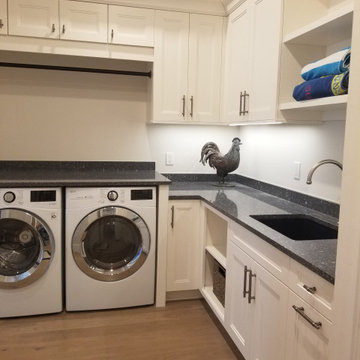
マイアミにある広いトランジショナルスタイルのおしゃれな家事室 (L型、アンダーカウンターシンク、落し込みパネル扉のキャビネット、白いキャビネット、クオーツストーンカウンター、ベージュの壁、無垢フローリング、洗濯乾燥機、ベージュの床、青いキッチンカウンター) の写真
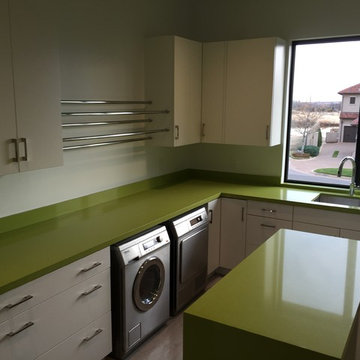
Grant Parcell
オクラホマシティにあるお手頃価格の広いコンテンポラリースタイルのおしゃれな家事室 (コの字型、アンダーカウンターシンク、フラットパネル扉のキャビネット、白いキャビネット、クオーツストーンカウンター、白い壁、セラミックタイルの床、左右配置の洗濯機・乾燥機、グレーの床、緑のキッチンカウンター) の写真
オクラホマシティにあるお手頃価格の広いコンテンポラリースタイルのおしゃれな家事室 (コの字型、アンダーカウンターシンク、フラットパネル扉のキャビネット、白いキャビネット、クオーツストーンカウンター、白い壁、セラミックタイルの床、左右配置の洗濯機・乾燥機、グレーの床、緑のキッチンカウンター) の写真
ランドリールーム (青いキッチンカウンター、緑のキッチンカウンター、紫のキッチンカウンター、アンダーカウンターシンク) の写真
1