小さなランドリールーム (黒いキッチンカウンター、ベージュの壁) の写真
絞り込み:
資材コスト
並び替え:今日の人気順
写真 1〜20 枚目(全 20 枚)
1/4

メルボルンにある小さなモダンスタイルのおしゃれな家事室 (I型、中間色木目調キャビネット、無垢フローリング、目隠し付き洗濯機・乾燥機、フラットパネル扉のキャビネット、大理石カウンター、ベージュの壁、黒いキッチンカウンター、アンダーカウンターシンク) の写真

他の地域にある低価格の小さなカントリー風のおしゃれなランドリールーム (I型、アンダーカウンターシンク、フラットパネル扉のキャビネット、黒いキャビネット、クオーツストーンカウンター、濃色無垢フローリング、左右配置の洗濯機・乾燥機、茶色い床、黒いキッチンカウンター、ベージュの壁) の写真
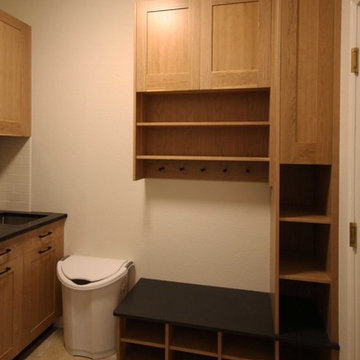
Coat, hat and shoe storage in laundry / garage entrance in natural cherry with charcoal laminate tops
デンバーにあるお手頃価格の小さなコンテンポラリースタイルのおしゃれなランドリールーム (アンダーカウンターシンク、シェーカースタイル扉のキャビネット、中間色木目調キャビネット、ラミネートカウンター、ベージュの壁、セラミックタイルの床、上下配置の洗濯機・乾燥機、ベージュの床、黒いキッチンカウンター) の写真
デンバーにあるお手頃価格の小さなコンテンポラリースタイルのおしゃれなランドリールーム (アンダーカウンターシンク、シェーカースタイル扉のキャビネット、中間色木目調キャビネット、ラミネートカウンター、ベージュの壁、セラミックタイルの床、上下配置の洗濯機・乾燥機、ベージュの床、黒いキッチンカウンター) の写真

When I came to stage and photoshoot the space my clients let the photographer know there wasn't a room in the whole house PID didn't do something in. When I asked why they originally contacted me they reminded me it was for a cracked tile in their owner's suite bathroom. We all had a good laugh.
Tschida Construction tackled the construction end and helped remodel three bathrooms, stair railing update, kitchen update, laundry room remodel with Custom cabinets from Pro Design, and new paint and lights throughout.
Their house no longer feels straight out of 1995 and has them so proud of their new spaces.
That is such a good feeling as an Interior Designer and Remodeler to know you made a difference in how someone feels about the place they call home.
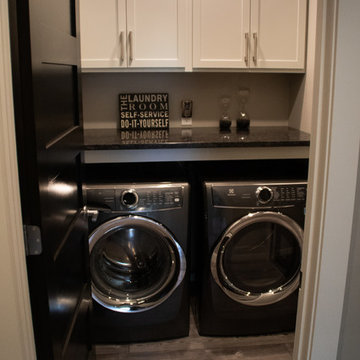
他の地域にある小さなインダストリアルスタイルのおしゃれなランドリークローゼット (シェーカースタイル扉のキャビネット、ベージュのキャビネット、クオーツストーンカウンター、ベージュの壁、淡色無垢フローリング、左右配置の洗濯機・乾燥機、グレーの床、黒いキッチンカウンター) の写真
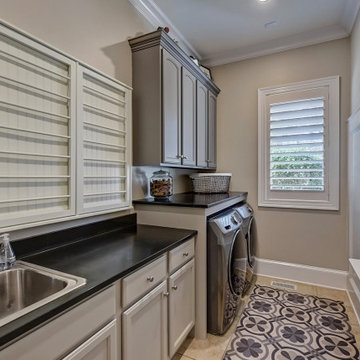
The laundry room had oak colored cabinets that dated the space. All lower cabinets were painted a sand color with the uppers in a gray. Built ins over washer and dryer with granite help increase the area for folding or stacking. The white clothing racks were added for hanging and drying clothes. Wainscoting with a drop zone added for function and charm.

サンフランシスコにある高級な小さなモダンスタイルのおしゃれな洗濯室 (I型、シングルシンク、フラットパネル扉のキャビネット、淡色木目調キャビネット、ソープストーンカウンター、マルチカラーのキッチンパネル、磁器タイルのキッチンパネル、ベージュの壁、無垢フローリング、洗濯乾燥機、茶色い床、黒いキッチンカウンター) の写真
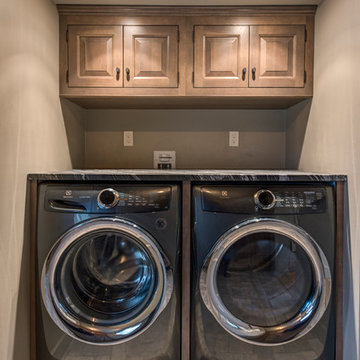
Laundry room cabinets
ボストンにある低価格の小さなトラディショナルスタイルのおしゃれな洗濯室 (I型、レイズドパネル扉のキャビネット、中間色木目調キャビネット、ベージュの壁、セラミックタイルの床、左右配置の洗濯機・乾燥機、茶色い床、黒いキッチンカウンター) の写真
ボストンにある低価格の小さなトラディショナルスタイルのおしゃれな洗濯室 (I型、レイズドパネル扉のキャビネット、中間色木目調キャビネット、ベージュの壁、セラミックタイルの床、左右配置の洗濯機・乾燥機、茶色い床、黒いキッチンカウンター) の写真
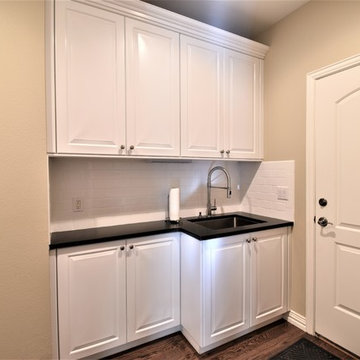
デンバーにある低価格の小さなトラディショナルスタイルのおしゃれな家事室 (L型、シングルシンク、レイズドパネル扉のキャビネット、白いキャビネット、御影石カウンター、ベージュの壁、濃色無垢フローリング、茶色い床、黒いキッチンカウンター) の写真
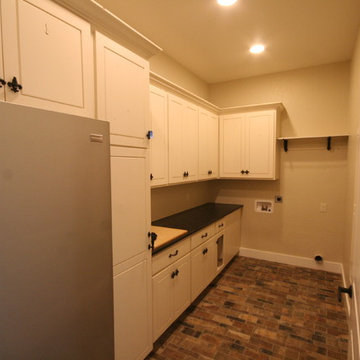
Utility room featuring white painted custom cabinets, granite countertops, stainless steel appliances, and brick tile floors.
オースティンにある小さなトラディショナルスタイルのおしゃれな洗濯室 (ll型、レイズドパネル扉のキャビネット、白いキャビネット、御影石カウンター、ベージュの壁、レンガの床、左右配置の洗濯機・乾燥機、マルチカラーの床、黒いキッチンカウンター) の写真
オースティンにある小さなトラディショナルスタイルのおしゃれな洗濯室 (ll型、レイズドパネル扉のキャビネット、白いキャビネット、御影石カウンター、ベージュの壁、レンガの床、左右配置の洗濯機・乾燥機、マルチカラーの床、黒いキッチンカウンター) の写真
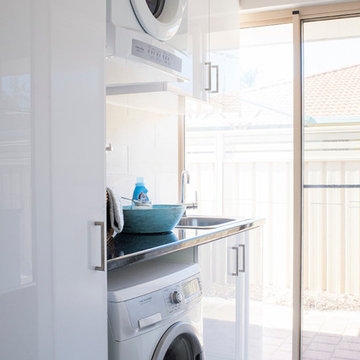
Alana Blowfield Photography
パースにある小さなモダンスタイルのおしゃれな洗濯室 (I型、シングルシンク、フラットパネル扉のキャビネット、白いキャビネット、ベージュの壁、セラミックタイルの床、上下配置の洗濯機・乾燥機、グレーの床、黒いキッチンカウンター) の写真
パースにある小さなモダンスタイルのおしゃれな洗濯室 (I型、シングルシンク、フラットパネル扉のキャビネット、白いキャビネット、ベージュの壁、セラミックタイルの床、上下配置の洗濯機・乾燥機、グレーの床、黒いキッチンカウンター) の写真
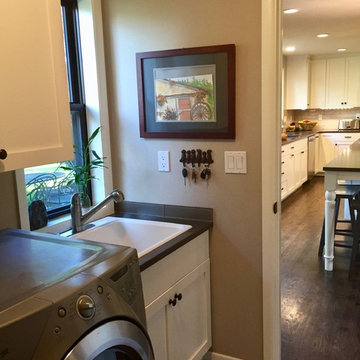
This active family purchased their home and began remodeling before moving in. The out-dated kitchen had oak cabinets and 4" orange tile on the countertops that had to go! (see before photos) It was replaced with a light and bright eat in kitchen. The expansive island provides ample counter space not only for baking and eating, but homework and crafts. Cabinetry with convenient access to blind corners, thoughtful layout for function and storage created a kitchen that is truly the heart of their home. The laundry room is clean and fresh with larger cabinets and a relocated laundry sink under the window. The family room fireplace was also updated with new surround and custom bookcases.
PHOTOS: Designer's Edge
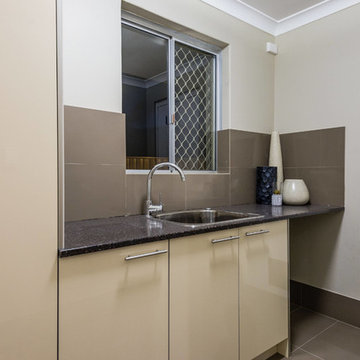
パースにある高級な小さなコンテンポラリースタイルのおしゃれな洗濯室 (I型、ベージュのキャビネット、ベージュの壁、磁器タイルの床、上下配置の洗濯機・乾燥機、茶色い床、黒いキッチンカウンター、シングルシンク、フラットパネル扉のキャビネット、人工大理石カウンター) の写真
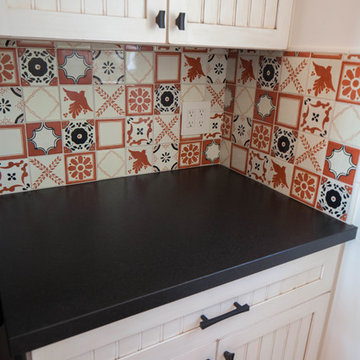
サンルイスオビスポにある高級な小さなエクレクティックスタイルのおしゃれな洗濯室 (ll型、落し込みパネル扉のキャビネット、ベージュのキャビネット、御影石カウンター、ベージュの壁、磁器タイルの床、上下配置の洗濯機・乾燥機、茶色い床、黒いキッチンカウンター) の写真

Compact, efficient and attractive laundry room
モントリオールにあるお手頃価格の小さなシャビーシック調のおしゃれな家事室 (コの字型、一体型シンク、フラットパネル扉のキャビネット、白いキャビネット、クオーツストーンカウンター、ベージュの壁、磁器タイルの床、上下配置の洗濯機・乾燥機、マルチカラーの床、黒いキッチンカウンター) の写真
モントリオールにあるお手頃価格の小さなシャビーシック調のおしゃれな家事室 (コの字型、一体型シンク、フラットパネル扉のキャビネット、白いキャビネット、クオーツストーンカウンター、ベージュの壁、磁器タイルの床、上下配置の洗濯機・乾燥機、マルチカラーの床、黒いキッチンカウンター) の写真
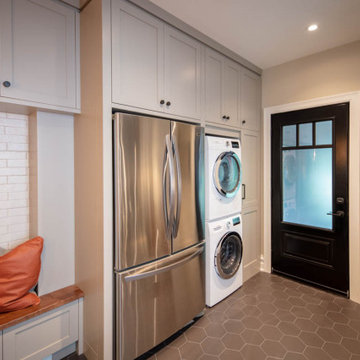
オタワにある小さなラスティックスタイルのおしゃれな家事室 (ll型、アンダーカウンターシンク、シェーカースタイル扉のキャビネット、中間色木目調キャビネット、クオーツストーンカウンター、マルチカラーのキッチンパネル、磁器タイルのキッチンパネル、磁器タイルの床、グレーの床、黒いキッチンカウンター、ベージュの壁、上下配置の洗濯機・乾燥機) の写真
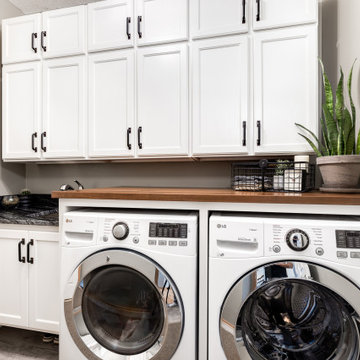
When I came to stage and photoshoot the space my clients let the photographer know there wasn't a room in the whole house PID didn't do something in. When I asked why they originally contacted me they reminded me it was for a cracked tile in their owner's suite bathroom. We all had a good laugh.
Tschida Construction tackled the construction end and helped remodel three bathrooms, stair railing update, kitchen update, laundry room remodel with Custom cabinets from Pro Design, and new paint and lights throughout.
Their house no longer feels straight out of 1995 and has them so proud of their new spaces.
That is such a good feeling as an Interior Designer and Remodeler to know you made a difference in how someone feels about the place they call home.
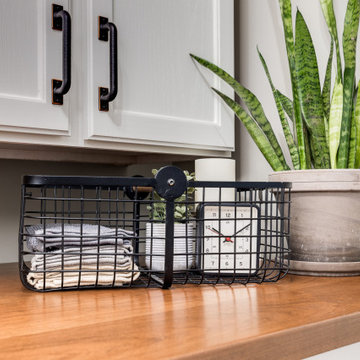
When I came to stage and photoshoot the space my clients let the photographer know there wasn't a room in the whole house PID didn't do something in. When I asked why they originally contacted me they reminded me it was for a cracked tile in their owner's suite bathroom. We all had a good laugh.
Tschida Construction tackled the construction end and helped remodel three bathrooms, stair railing update, kitchen update, laundry room remodel with Custom cabinets from Pro Design, and new paint and lights throughout.
Their house no longer feels straight out of 1995 and has them so proud of their new spaces.
That is such a good feeling as an Interior Designer and Remodeler to know you made a difference in how someone feels about the place they call home.
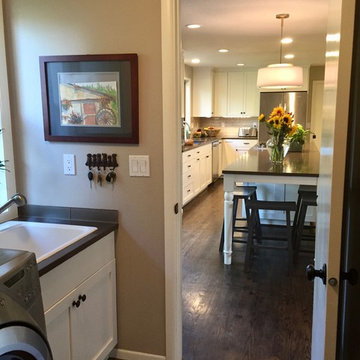
This active family purchased their home and began remodeling before moving in. The out-dated kitchen had oak cabinets and 4" orange tile on the countertops that had to go! (see before photos) It was replaced with a light and bright eat in kitchen. The expansive island provides ample counter space not only for baking and eating, but homework and crafts. Cabinetry with convenient access to blind corners, thoughtful layout for function and storage created a kitchen that is truly the heart of their home. The laundry room is clean and fresh with larger cabinets and a relocated laundry sink under the window. The family room fireplace was also updated with new surround and custom bookcases.
PHOTOS: Designer's Edge
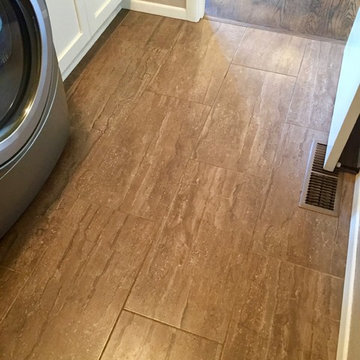
This active family purchased their home and began remodeling before moving in. The out-dated kitchen had oak cabinets and 4" orange tile on the countertops that had to go! (see before photos) It was replaced with a light and bright eat in kitchen. The expansive island provides ample counter space not only for baking and eating, but homework and crafts. Cabinetry with convenient access to blind corners, thoughtful layout for function and storage created a kitchen that is truly the heart of their home. The laundry room is clean and fresh with larger cabinets and a relocated laundry sink under the window. The family room fireplace was also updated with new surround and custom bookcases.
PHOTOS: Designer's Edge
小さなランドリールーム (黒いキッチンカウンター、ベージュの壁) の写真
1