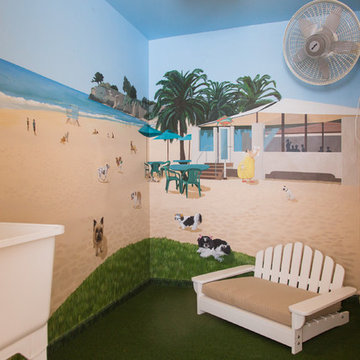小さなランドリールーム (ベージュの壁) の写真
絞り込み:
資材コスト
並び替え:今日の人気順
写真 1〜20 枚目(全 917 枚)
1/3

Dale Lang NW Architectural Photography
シアトルにあるお手頃価格の小さなトラディショナルスタイルのおしゃれな洗濯室 (シェーカースタイル扉のキャビネット、淡色木目調キャビネット、コルクフローリング、上下配置の洗濯機・乾燥機、ll型、クオーツストーンカウンター、茶色い床、ベージュの壁、白いキッチンカウンター) の写真
シアトルにあるお手頃価格の小さなトラディショナルスタイルのおしゃれな洗濯室 (シェーカースタイル扉のキャビネット、淡色木目調キャビネット、コルクフローリング、上下配置の洗濯機・乾燥機、ll型、クオーツストーンカウンター、茶色い床、ベージュの壁、白いキッチンカウンター) の写真

アトランタにあるお手頃価格の小さなカントリー風のおしゃれな洗濯室 (I型、シングルシンク、シェーカースタイル扉のキャビネット、青いキャビネット、木材カウンター、白いキッチンパネル、サブウェイタイルのキッチンパネル、ベージュの壁、セラミックタイルの床、上下配置の洗濯機・乾燥機、白い床、茶色いキッチンカウンター) の写真

ダラスにある小さなおしゃれなランドリークローゼット (I型、グレーのキャビネット、木材カウンター、ベージュの壁、セラミックタイルの床、左右配置の洗濯機・乾燥機、白い床、茶色いキッチンカウンター、板張り天井) の写真

Laundry room with side by side washer dryer.
ジャクソンビルにあるお手頃価格の小さなトラディショナルスタイルのおしゃれなランドリークローゼット (I型、クオーツストーンカウンター、ベージュの壁、無垢フローリング、左右配置の洗濯機・乾燥機、茶色い床、マルチカラーのキッチンカウンター) の写真
ジャクソンビルにあるお手頃価格の小さなトラディショナルスタイルのおしゃれなランドリークローゼット (I型、クオーツストーンカウンター、ベージュの壁、無垢フローリング、左右配置の洗濯機・乾燥機、茶色い床、マルチカラーのキッチンカウンター) の写真
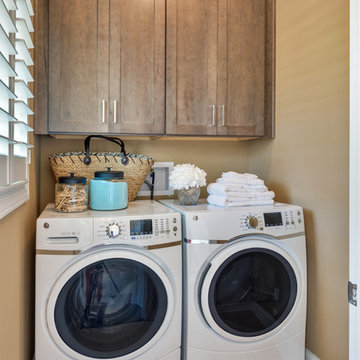
他の地域にある小さなおしゃれな洗濯室 (ll型、シェーカースタイル扉のキャビネット、中間色木目調キャビネット、ベージュの壁、磁器タイルの床、左右配置の洗濯機・乾燥機、ベージュの床) の写真
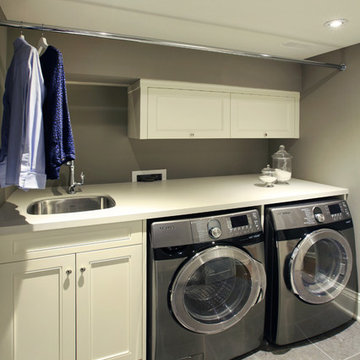
トロントにある低価格の小さなトランジショナルスタイルのおしゃれな洗濯室 (I型、アンダーカウンターシンク、落し込みパネル扉のキャビネット、白いキャビネット、ベージュの壁、磁器タイルの床、左右配置の洗濯機・乾燥機、グレーの床) の写真

The homeowners had just purchased this home in El Segundo and they had remodeled the kitchen and one of the bathrooms on their own. However, they had more work to do. They felt that the rest of the project was too big and complex to tackle on their own and so they retained us to take over where they left off. The main focus of the project was to create a master suite and take advantage of the rather large backyard as an extension of their home. They were looking to create a more fluid indoor outdoor space.
When adding the new master suite leaving the ceilings vaulted along with French doors give the space a feeling of openness. The window seat was originally designed as an architectural feature for the exterior but turned out to be a benefit to the interior! They wanted a spa feel for their master bathroom utilizing organic finishes. Since the plan is that this will be their forever home a curbless shower was an important feature to them. The glass barn door on the shower makes the space feel larger and allows for the travertine shower tile to show through. Floating shelves and vanity allow the space to feel larger while the natural tones of the porcelain tile floor are calming. The his and hers vessel sinks make the space functional for two people to use it at once. The walk-in closet is open while the master bathroom has a white pocket door for privacy.
Since a new master suite was added to the home we converted the existing master bedroom into a family room. Adding French Doors to the family room opened up the floorplan to the outdoors while increasing the amount of natural light in this room. The closet that was previously in the bedroom was converted to built in cabinetry and floating shelves in the family room. The French doors in the master suite and family room now both open to the same deck space.
The homes new open floor plan called for a kitchen island to bring the kitchen and dining / great room together. The island is a 3” countertop vs the standard inch and a half. This design feature gives the island a chunky look. It was important that the island look like it was always a part of the kitchen. Lastly, we added a skylight in the corner of the kitchen as it felt dark once we closed off the side door that was there previously.
Repurposing rooms and opening the floor plan led to creating a laundry closet out of an old coat closet (and borrowing a small space from the new family room).
The floors become an integral part of tying together an open floor plan like this. The home still had original oak floors and the homeowners wanted to maintain that character. We laced in new planks and refinished it all to bring the project together.
To add curb appeal we removed the carport which was blocking a lot of natural light from the outside of the house. We also re-stuccoed the home and added exterior trim.

BCNK Photography
フェニックスにある低価格の小さなトランジショナルスタイルのおしゃれな家事室 (L型、ドロップインシンク、レイズドパネル扉のキャビネット、白いキャビネット、ラミネートカウンター、ベージュの壁、セラミックタイルの床、左右配置の洗濯機・乾燥機、ベージュの床) の写真
フェニックスにある低価格の小さなトランジショナルスタイルのおしゃれな家事室 (L型、ドロップインシンク、レイズドパネル扉のキャビネット、白いキャビネット、ラミネートカウンター、ベージュの壁、セラミックタイルの床、左右配置の洗濯機・乾燥機、ベージュの床) の写真
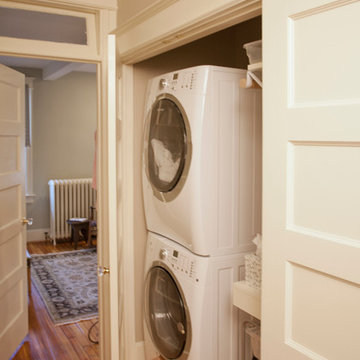
Kenneth M Wyner Photography
ワシントンD.C.にある小さなトランジショナルスタイルのおしゃれなランドリークローゼット (白いキャビネット、ベージュの壁、無垢フローリング、上下配置の洗濯機・乾燥機) の写真
ワシントンD.C.にある小さなトランジショナルスタイルのおしゃれなランドリークローゼット (白いキャビネット、ベージュの壁、無垢フローリング、上下配置の洗濯機・乾燥機) の写真

breakfast area, breakfast bar, island, eating area, kitchen island, hutch, storage, light cabinets, white cabinets, dark floor, quartzite, fusion, granite, stone, bar area, liquor storage, prep sink, cast iron, enamel, gray chair

Studio Z Design Bathroom Renovation
Nick Moshenko Photography
トロントにあるお手頃価格の小さなトランジショナルスタイルのおしゃれな家事室 (ベージュの壁、白いキャビネット、I型、シェーカースタイル扉のキャビネット、クオーツストーンカウンター、大理石の床、上下配置の洗濯機・乾燥機、白い床、ベージュのキッチンカウンター) の写真
トロントにあるお手頃価格の小さなトランジショナルスタイルのおしゃれな家事室 (ベージュの壁、白いキャビネット、I型、シェーカースタイル扉のキャビネット、クオーツストーンカウンター、大理石の床、上下配置の洗濯機・乾燥機、白い床、ベージュのキッチンカウンター) の写真
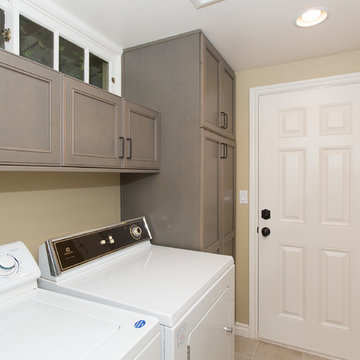
オレンジカウンティにある低価格の小さなトランジショナルスタイルのおしゃれな洗濯室 (I型、落し込みパネル扉のキャビネット、ベージュの壁、磁器タイルの床、左右配置の洗濯機・乾燥機、グレーのキャビネット) の写真

Making every corner perform with storage galore. Drawers, charging station, laundry shelves and baskets, huge workspace, hanging and folding station, and laundry hampers.

This Cole Valley home is transformed through the integration of a skylight shaft that brings natural light to both stories and nearly all living space within the home. The ingenious design creates a dramatic shift in volume for this modern, two-story rear addition, completed in only four months. In appreciation of the home’s original Victorian bones, great care was taken to restore the architectural details of the front façade.

With the original, unfinished laundry room located in the enclosed porch with plywood subflooring and bare shiplap on the walls, our client was ready for a change.
To create a functional size laundry/utility room, Blackline Renovations repurposed part of the enclosed porch and slightly expanded into the original kitchen footprint. With a small space to work with, form and function was paramount. Blackline Renovations’ creative solution involved carefully designing an efficient layout with accessible storage. The laundry room was thus designed with floor-to-ceiling cabinetry and a stacked washer/dryer to provide enough space for a folding station and drying area. The lower cabinet beneath the drying area was even customized to conceal and store a cat litter box. Every square inch was wisely utilized to maximize this small space.

カルガリーにあるお手頃価格の小さなモダンスタイルのおしゃれなランドリークローゼット (I型、ベージュの壁、磁器タイルの床、上下配置の洗濯機・乾燥機、緑の床) の写真

Custom-made cabinets to hold laundry units.
他の地域にある小さなおしゃれなランドリールーム (ll型、大理石カウンター、ベージュの壁、セラミックタイルの床、上下配置の洗濯機・乾燥機、落し込みパネル扉のキャビネット、中間色木目調キャビネット) の写真
他の地域にある小さなおしゃれなランドリールーム (ll型、大理石カウンター、ベージュの壁、セラミックタイルの床、上下配置の洗濯機・乾燥機、落し込みパネル扉のキャビネット、中間色木目調キャビネット) の写真

他の地域にある低価格の小さなコンテンポラリースタイルのおしゃれなランドリークローゼット (I型、フラットパネル扉のキャビネット、中間色木目調キャビネット、木材カウンター、ベージュの壁、左右配置の洗濯機・乾燥機、茶色いキッチンカウンター) の写真

A small laundry room was reworked to provide space for a mudroom bench and additional storage
シアトルにあるお手頃価格の小さなトラディショナルスタイルのおしゃれな家事室 (I型、レイズドパネル扉のキャビネット、ベージュのキャビネット、ベージュの壁、セラミックタイルの床、上下配置の洗濯機・乾燥機、ベージュの床) の写真
シアトルにあるお手頃価格の小さなトラディショナルスタイルのおしゃれな家事室 (I型、レイズドパネル扉のキャビネット、ベージュのキャビネット、ベージュの壁、セラミックタイルの床、上下配置の洗濯機・乾燥機、ベージュの床) の写真
小さなランドリールーム (ベージュの壁) の写真
1
