ランドリールーム (ベージュのキッチンカウンター、御影石カウンター、白い壁) の写真
絞り込み:
資材コスト
並び替え:今日の人気順
写真 1〜20 枚目(全 33 枚)
1/4

ジャクソンビルにある小さなモダンスタイルのおしゃれな洗濯室 (I型、レイズドパネル扉のキャビネット、茶色いキャビネット、御影石カウンター、白い壁、大理石の床、上下配置の洗濯機・乾燥機、白い床、ベージュのキッチンカウンター) の写真

ロサンゼルスにある小さなエクレクティックスタイルのおしゃれな洗濯室 (I型、アンダーカウンターシンク、フラットパネル扉のキャビネット、白いキャビネット、御影石カウンター、ベージュキッチンパネル、セラミックタイルの床、黒い床、ベージュのキッチンカウンター、白い壁、左右配置の洗濯機・乾燥機) の写真

Renovation of a master bath suite, dressing room and laundry room in a log cabin farm house.
The laundry room has a fabulous white enamel and iron trough sink with double goose neck faucets - ideal for scrubbing dirty farmer's clothing. The cabinet and shelving were custom made using the reclaimed wood from the farm. A quartz counter for folding laundry is set above the washer and dryer. A ribbed glass panel was installed in the door to the laundry room, which was retrieved from a wood pile, so that the light from the room's window would flow through to the dressing room and vestibule, while still providing privacy between the spaces.
Interior Design & Photo ©Suzanne MacCrone Rogers
Architectural Design - Robert C. Beeland, AIA, NCARB

Showcase by Agent
ナッシュビルにあるお手頃価格の広いカントリー風のおしゃれな家事室 (ll型、シングルシンク、落し込みパネル扉のキャビネット、白いキャビネット、御影石カウンター、白い壁、無垢フローリング、上下配置の洗濯機・乾燥機、茶色い床、ベージュのキッチンカウンター) の写真
ナッシュビルにあるお手頃価格の広いカントリー風のおしゃれな家事室 (ll型、シングルシンク、落し込みパネル扉のキャビネット、白いキャビネット、御影石カウンター、白い壁、無垢フローリング、上下配置の洗濯機・乾燥機、茶色い床、ベージュのキッチンカウンター) の写真
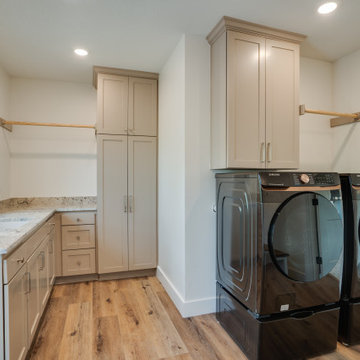
Taupe cabinets, hanging racks, laundry sink overlooking backyard and lots of cabinetry.
ダラスにある高級な中くらいなカントリー風のおしゃれな洗濯室 (L型、シェーカースタイル扉のキャビネット、ベージュのキャビネット、御影石カウンター、ベージュキッチンパネル、御影石のキッチンパネル、白い壁、淡色無垢フローリング、左右配置の洗濯機・乾燥機、茶色い床、ベージュのキッチンカウンター) の写真
ダラスにある高級な中くらいなカントリー風のおしゃれな洗濯室 (L型、シェーカースタイル扉のキャビネット、ベージュのキャビネット、御影石カウンター、ベージュキッチンパネル、御影石のキッチンパネル、白い壁、淡色無垢フローリング、左右配置の洗濯機・乾燥機、茶色い床、ベージュのキッチンカウンター) の写真
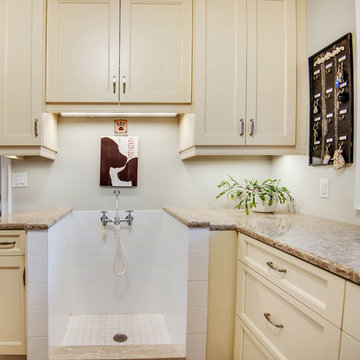
トロントにある高級な広いトラディショナルスタイルのおしゃれな家事室 (L型、アンダーカウンターシンク、シェーカースタイル扉のキャビネット、白いキャビネット、御影石カウンター、白い壁、磁器タイルの床、左右配置の洗濯機・乾燥機、ベージュの床、ベージュのキッチンカウンター) の写真

Huge laundry room with tons of storage. Custom tile walls, sink, hampers, and built in ironing board.
他の地域にあるラグジュアリーな巨大なモダンスタイルのおしゃれな洗濯室 (L型、エプロンフロントシンク、落し込みパネル扉のキャビネット、黒いキャビネット、御影石カウンター、白い壁、磁器タイルの床、左右配置の洗濯機・乾燥機、ベージュの床、ベージュのキッチンカウンター) の写真
他の地域にあるラグジュアリーな巨大なモダンスタイルのおしゃれな洗濯室 (L型、エプロンフロントシンク、落し込みパネル扉のキャビネット、黒いキャビネット、御影石カウンター、白い壁、磁器タイルの床、左右配置の洗濯機・乾燥機、ベージュの床、ベージュのキッチンカウンター) の写真
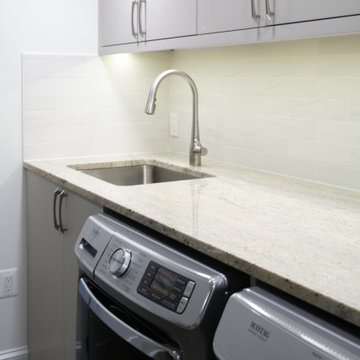
ボルチモアにあるお手頃価格の小さなコンテンポラリースタイルのおしゃれなランドリークローゼット (I型、アンダーカウンターシンク、フラットパネル扉のキャビネット、グレーのキャビネット、御影石カウンター、ベージュキッチンパネル、大理石のキッチンパネル、白い壁、左右配置の洗濯機・乾燥機、ベージュのキッチンカウンター) の写真
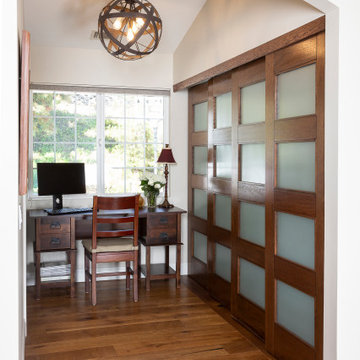
Sliding door panels glide away to reveal the hidden laundry wall with storage and the washer and dryer
サンディエゴにあるラグジュアリーな巨大なおしゃれなランドリークローゼット (I型、アンダーカウンターシンク、シェーカースタイル扉のキャビネット、白いキャビネット、御影石カウンター、白い壁、無垢フローリング、左右配置の洗濯機・乾燥機、茶色い床、ベージュのキッチンカウンター) の写真
サンディエゴにあるラグジュアリーな巨大なおしゃれなランドリークローゼット (I型、アンダーカウンターシンク、シェーカースタイル扉のキャビネット、白いキャビネット、御影石カウンター、白い壁、無垢フローリング、左右配置の洗濯機・乾燥機、茶色い床、ベージュのキッチンカウンター) の写真
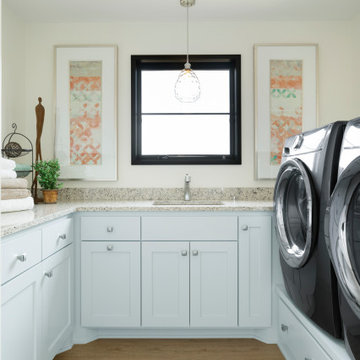
White laundry room with granite countertops and pedestals for washer & dryer.
ミネアポリスにある広いトランジショナルスタイルのおしゃれな洗濯室 (コの字型、アンダーカウンターシンク、フラットパネル扉のキャビネット、白いキャビネット、御影石カウンター、白い壁、クッションフロア、左右配置の洗濯機・乾燥機、茶色い床、ベージュのキッチンカウンター) の写真
ミネアポリスにある広いトランジショナルスタイルのおしゃれな洗濯室 (コの字型、アンダーカウンターシンク、フラットパネル扉のキャビネット、白いキャビネット、御影石カウンター、白い壁、クッションフロア、左右配置の洗濯機・乾燥機、茶色い床、ベージュのキッチンカウンター) の写真
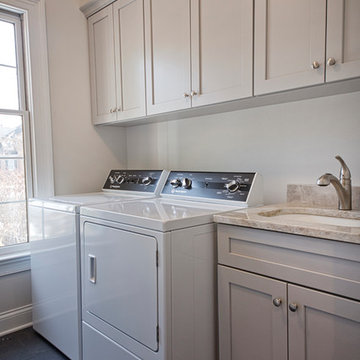
The new laundry room space has plenty of storage and and side by side washer / dryer configuration. Light grey cabinets and warm beige counters provide a fresh timeless look.
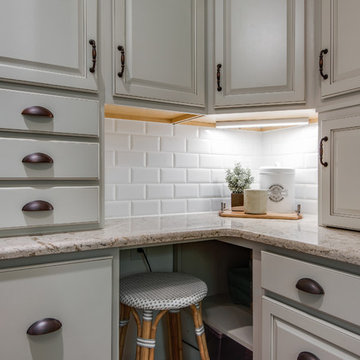
Showcase by Agent
ナッシュビルにあるお手頃価格の広いカントリー風のおしゃれな家事室 (ll型、シングルシンク、落し込みパネル扉のキャビネット、白いキャビネット、御影石カウンター、白い壁、無垢フローリング、上下配置の洗濯機・乾燥機、茶色い床、ベージュのキッチンカウンター) の写真
ナッシュビルにあるお手頃価格の広いカントリー風のおしゃれな家事室 (ll型、シングルシンク、落し込みパネル扉のキャビネット、白いキャビネット、御影石カウンター、白い壁、無垢フローリング、上下配置の洗濯機・乾燥機、茶色い床、ベージュのキッチンカウンター) の写真
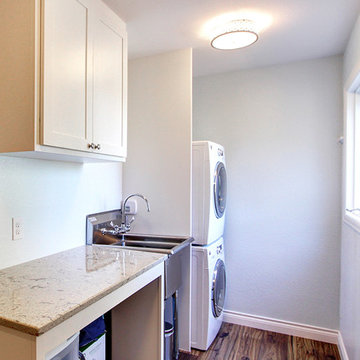
Jenn Cohen
デンバーにある高級な広いトランジショナルスタイルのおしゃれな家事室 (I型、スロップシンク、落し込みパネル扉のキャビネット、白いキャビネット、御影石カウンター、白い壁、無垢フローリング、上下配置の洗濯機・乾燥機、茶色い床、ベージュのキッチンカウンター) の写真
デンバーにある高級な広いトランジショナルスタイルのおしゃれな家事室 (I型、スロップシンク、落し込みパネル扉のキャビネット、白いキャビネット、御影石カウンター、白い壁、無垢フローリング、上下配置の洗濯機・乾燥機、茶色い床、ベージュのキッチンカウンター) の写真
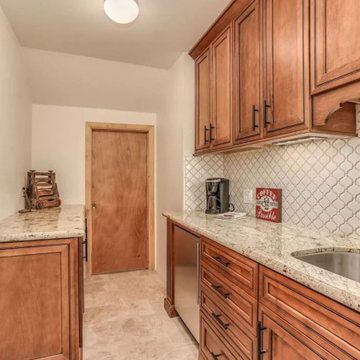
Luxury mountain home located in Idyllwild, CA. Full home design of this 3 story home. Luxury finishes, antiques, and touches of the mountain make this home inviting to everyone that visits this home nestled next to a creek in the quiet mountains. This laundry room / coffee room is a great space in the master bedroom.
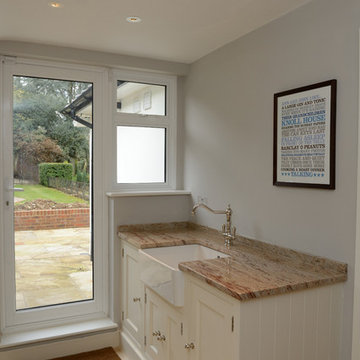
A utility room room created with Sink and bespoke storage units. Granite worktops. Decorated and downlighter installed
ロンドンにある高級な広いおしゃれな家事室 (ll型、アンダーカウンターシンク、シェーカースタイル扉のキャビネット、ベージュのキャビネット、御影石カウンター、白い壁、セラミックタイルの床、上下配置の洗濯機・乾燥機、ベージュの床、ベージュのキッチンカウンター) の写真
ロンドンにある高級な広いおしゃれな家事室 (ll型、アンダーカウンターシンク、シェーカースタイル扉のキャビネット、ベージュのキャビネット、御影石カウンター、白い壁、セラミックタイルの床、上下配置の洗濯機・乾燥機、ベージュの床、ベージュのキッチンカウンター) の写真
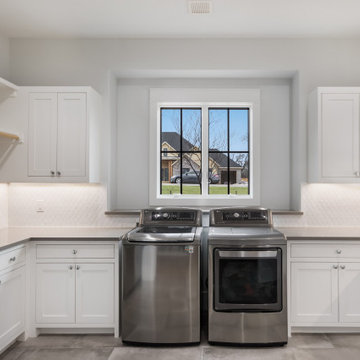
Step into the laundry room oasis, featuring stainless steel appliances and a charming box window behind the washer and dryer, creating a focal point in the space. Additional amenities include an extra refrigerator, ample cabinet space, hanging racks, and spacious countertops. With hard tile flooring and a ceramic backsplash, the pristine white surroundings exude cleanliness and modernity.
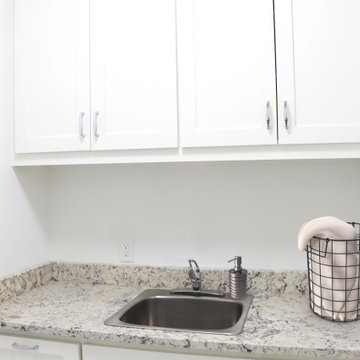
ヒューストンにあるモダンスタイルのおしゃれな洗濯室 (ドロップインシンク、シェーカースタイル扉のキャビネット、白いキャビネット、御影石カウンター、御影石のキッチンパネル、白い壁、磁器タイルの床、左右配置の洗濯機・乾燥機、白い床、ベージュのキッチンカウンター) の写真
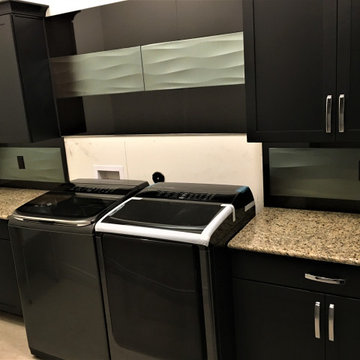
Utility Room
オースティンにあるお手頃価格の中くらいなトランジショナルスタイルのおしゃれなランドリールーム (I型、シェーカースタイル扉のキャビネット、黒いキャビネット、御影石カウンター、黒いキッチンパネル、磁器タイルのキッチンパネル、白い壁、磁器タイルの床、左右配置の洗濯機・乾燥機、ベージュの床、ベージュのキッチンカウンター) の写真
オースティンにあるお手頃価格の中くらいなトランジショナルスタイルのおしゃれなランドリールーム (I型、シェーカースタイル扉のキャビネット、黒いキャビネット、御影石カウンター、黒いキッチンパネル、磁器タイルのキッチンパネル、白い壁、磁器タイルの床、左右配置の洗濯機・乾燥機、ベージュの床、ベージュのキッチンカウンター) の写真
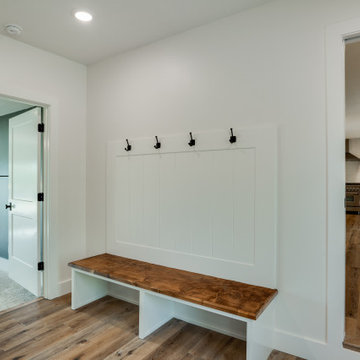
Taupe cabinets, hanging racks, laundry sink overlooking backyard and lots of cabinetry.
ダラスにある高級な中くらいなカントリー風のおしゃれな洗濯室 (L型、シェーカースタイル扉のキャビネット、ベージュのキャビネット、御影石カウンター、ベージュキッチンパネル、御影石のキッチンパネル、白い壁、淡色無垢フローリング、左右配置の洗濯機・乾燥機、茶色い床、ベージュのキッチンカウンター) の写真
ダラスにある高級な中くらいなカントリー風のおしゃれな洗濯室 (L型、シェーカースタイル扉のキャビネット、ベージュのキャビネット、御影石カウンター、ベージュキッチンパネル、御影石のキッチンパネル、白い壁、淡色無垢フローリング、左右配置の洗濯機・乾燥機、茶色い床、ベージュのキッチンカウンター) の写真
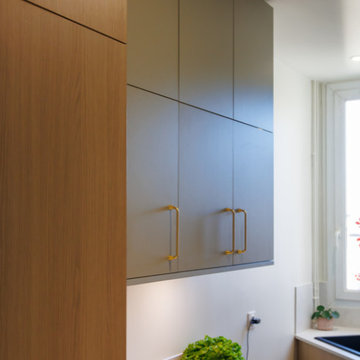
Dans cette cuisine, les façades sauge et bois captivent instantanément le regard, créant un mélange subtil entre modernité et chaleur naturelle. La hauteur sous plafond impressionnante donne une sensation d'espace aérien, tandis que la lumière naturelle accentue chaque détail avec éclat. Les angles variés ajoutent une touche d'originalité à l'agencement, invitant à découvrir chaque recoin de cette pièce accueillante
ランドリールーム (ベージュのキッチンカウンター、御影石カウンター、白い壁) の写真
1