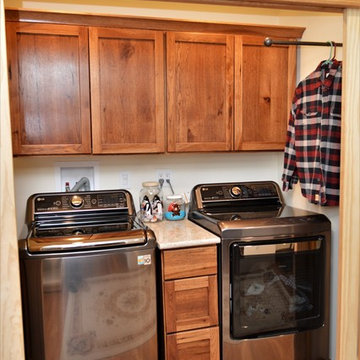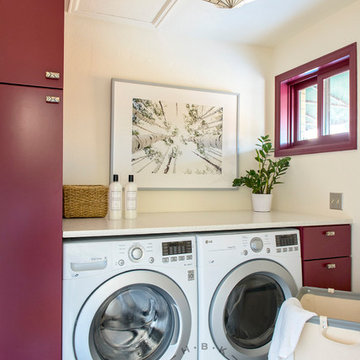ランドリールーム (ベージュのキッチンカウンター、緑のキッチンカウンター、オレンジのキッチンカウンター) の写真
絞り込み:
資材コスト
並び替え:今日の人気順
写真 1〜20 枚目(全 1,505 枚)
1/4

A cluttered suburban laundry room gets a makeover—cubbies and dog-wash station included.
Photography by S. Brenner
デンバーにあるラスティックスタイルのおしゃれなランドリールーム (L型、フラットパネル扉のキャビネット、左右配置の洗濯機・乾燥機、ベージュの床、ベージュのキッチンカウンター) の写真
デンバーにあるラスティックスタイルのおしゃれなランドリールーム (L型、フラットパネル扉のキャビネット、左右配置の洗濯機・乾燥機、ベージュの床、ベージュのキッチンカウンター) の写真

ソルトレイクシティにあるトランジショナルスタイルのおしゃれな洗濯室 (L型、アンダーカウンターシンク、落し込みパネル扉のキャビネット、グレーのキャビネット、グレーの壁、白い床、ベージュのキッチンカウンター) の写真

Make a closet laundry space work harder and look better by surrounding the washer and dryer with smart solutions.
シャーロットにある小さなトランジショナルスタイルのおしゃれなランドリークローゼット (I型、木材カウンター、淡色無垢フローリング、左右配置の洗濯機・乾燥機、ベージュのキッチンカウンター、緑の壁) の写真
シャーロットにある小さなトランジショナルスタイルのおしゃれなランドリークローゼット (I型、木材カウンター、淡色無垢フローリング、左右配置の洗濯機・乾燥機、ベージュのキッチンカウンター、緑の壁) の写真

This spacious laundry room is conveniently tucked away behind the kitchen. Location and layout were specifically designed to provide high function and access while "hiding" the laundry room so you almost don't even know it's there. Design solutions focused on capturing the use of natural light in the room and capitalizing on the great view to the garden.
Slate tiles run through this area and the mud room adjacent so that the dogs can have a space to shake off just inside the door from the dog run. The white cabinetry is understated full overlay with a recessed panel while the interior doors have a rich big bolection molding creating a quality feel with an understated beach vibe.
One of my favorite details here is the window surround and the integration into the cabinetry and tile backsplash. We used 1x4 trim around the window , but accented it with a Cambria backsplash. The crown from the cabinetry finishes off the top of the 1x trim to the inside corner of the wall and provides a termination point for the backsplash tile on both sides of the window.
Beautifully appointed custom home near Venice Beach, FL. Designed with the south Florida cottage style that is prevalent in Naples. Every part of this home is detailed to show off the work of the craftsmen that created it.

JVL Photography
オタワにある低価格の小さなコンテンポラリースタイルのおしゃれな洗濯室 (I型、フラットパネル扉のキャビネット、白いキャビネット、木材カウンター、グレーの壁、淡色無垢フローリング、左右配置の洗濯機・乾燥機、ベージュのキッチンカウンター) の写真
オタワにある低価格の小さなコンテンポラリースタイルのおしゃれな洗濯室 (I型、フラットパネル扉のキャビネット、白いキャビネット、木材カウンター、グレーの壁、淡色無垢フローリング、左右配置の洗濯機・乾燥機、ベージュのキッチンカウンター) の写真

Rénovation complète d'une maison de village à Aix-en-Provence. Redistribution des espaces. Création : d'une entrée avec banquette et rangement ainsi qu'une buanderie.

デトロイトにあるお手頃価格の広いトランジショナルスタイルのおしゃれな家事室 (L型、シェーカースタイル扉のキャビネット、緑のキャビネット、木材カウンター、白いキッチンパネル、セラミックタイルのキッチンパネル、白い壁、磁器タイルの床、上下配置の洗濯機・乾燥機、グレーの床、ベージュのキッチンカウンター) の写真

Utility room with beige-colored quartz countertops. Designed to suit a Belfast sink this space is complemented with matching splashbacks and a window sill.

シアトルにある小さなトランジショナルスタイルのおしゃれなランドリークローゼット (I型、アンダーカウンターシンク、シェーカースタイル扉のキャビネット、白いキャビネット、クオーツストーンカウンター、ベージュの壁、濃色無垢フローリング、左右配置の洗濯機・乾燥機、茶色い床、ベージュのキッチンカウンター) の写真

アトランタにある小さなコンテンポラリースタイルのおしゃれな洗濯室 (I型、アンダーカウンターシンク、フラットパネル扉のキャビネット、白いキャビネット、人工大理石カウンター、白い壁、左右配置の洗濯機・乾燥機、ベージュの床、緑のキッチンカウンター、磁器タイルの床) の写真

フェニックスにあるトラディショナルスタイルのおしゃれな洗濯室 (コの字型、アンダーカウンターシンク、インセット扉のキャビネット、ベージュのキャビネット、左右配置の洗濯機・乾燥機、マルチカラーの床、ベージュのキッチンカウンター) の写真

Beautiful Laundry Room/Mud Room off the garage entrance features shiplap walls and white cabinetry.
トロントにある中くらいなトランジショナルスタイルのおしゃれな洗濯室 (白いキャビネット、ラミネートカウンター、白い壁、左右配置の洗濯機・乾燥機、ベージュのキッチンカウンター、I型、ドロップインシンク、落し込みパネル扉のキャビネット) の写真
トロントにある中くらいなトランジショナルスタイルのおしゃれな洗濯室 (白いキャビネット、ラミネートカウンター、白い壁、左右配置の洗濯機・乾燥機、ベージュのキッチンカウンター、I型、ドロップインシンク、落し込みパネル扉のキャビネット) の写真

ダラスにある低価格の小さなトラディショナルスタイルのおしゃれなランドリールーム (I型、落し込みパネル扉のキャビネット、白いキャビネット、ベージュの壁、磁器タイルの床、左右配置の洗濯機・乾燥機、茶色い床、ベージュのキッチンカウンター) の写真

The pre-renovation structure itself was sound but lacked the space this family sought after. May Construction removed the existing walls that separated the overstuffed G-shaped kitchen from the living room. By reconfiguring in the existing floorplan, we opened the area to allow for a stunning custom island and bar area, creating a more bright and open space.
Budget analysis and project development by: May Construction

Cabinet Brand: Haas Signature Collection
Wood Species: Rustic Hickory
Cabinet Finish: Pecan
Door Style: Shakertown V
Counter tops: Hanstone Quartz, Bullnose edge detail, Walnut Luster color

HBK Photography shot for Emily Tucker Design
小さなおしゃれな洗濯室 (I型、フラットパネル扉のキャビネット、赤いキャビネット、ベージュの壁、セラミックタイルの床、左右配置の洗濯機・乾燥機、マルチカラーの床、ベージュのキッチンカウンター) の写真
小さなおしゃれな洗濯室 (I型、フラットパネル扉のキャビネット、赤いキャビネット、ベージュの壁、セラミックタイルの床、左右配置の洗濯機・乾燥機、マルチカラーの床、ベージュのキッチンカウンター) の写真

Blue Gray Laundry Room with Farmhouse Sink
サンフランシスコにあるラグジュアリーな中くらいなトラディショナルスタイルのおしゃれな洗濯室 (ll型、エプロンフロントシンク、シェーカースタイル扉のキャビネット、青いキャビネット、クオーツストーンカウンター、ベージュの壁、無垢フローリング、上下配置の洗濯機・乾燥機、茶色い床、ベージュのキッチンカウンター) の写真
サンフランシスコにあるラグジュアリーな中くらいなトラディショナルスタイルのおしゃれな洗濯室 (ll型、エプロンフロントシンク、シェーカースタイル扉のキャビネット、青いキャビネット、クオーツストーンカウンター、ベージュの壁、無垢フローリング、上下配置の洗濯機・乾燥機、茶色い床、ベージュのキッチンカウンター) の写真

The best of the past and present meet in this distinguished design. Custom craftsmanship and distinctive detailing give this lakefront residence its vintage flavor while an open and light-filled floor plan clearly mark it as contemporary. With its interesting shingled roof lines, abundant windows with decorative brackets and welcoming porch, the exterior takes in surrounding views while the interior meets and exceeds contemporary expectations of ease and comfort. The main level features almost 3,000 square feet of open living, from the charming entry with multiple window seats and built-in benches to the central 15 by 22-foot kitchen, 22 by 18-foot living room with fireplace and adjacent dining and a relaxing, almost 300-square-foot screened-in porch. Nearby is a private sitting room and a 14 by 15-foot master bedroom with built-ins and a spa-style double-sink bath with a beautiful barrel-vaulted ceiling. The main level also includes a work room and first floor laundry, while the 2,165-square-foot second level includes three bedroom suites, a loft and a separate 966-square-foot guest quarters with private living area, kitchen and bedroom. Rounding out the offerings is the 1,960-square-foot lower level, where you can rest and recuperate in the sauna after a workout in your nearby exercise room. Also featured is a 21 by 18-family room, a 14 by 17-square-foot home theater, and an 11 by 12-foot guest bedroom suite.
Photography: Ashley Avila Photography & Fulview Builder: J. Peterson Homes Interior Design: Vision Interiors by Visbeen

シカゴにあるお手頃価格の広いトランジショナルスタイルのおしゃれな洗濯室 (エプロンフロントシンク、青いキャビネット、木材カウンター、磁器タイルの床、左右配置の洗濯機・乾燥機、グレーの床、シェーカースタイル扉のキャビネット、マルチカラーの壁、ベージュのキッチンカウンター、コの字型) の写真

A 55" wide laundry closet packs it in. The closet's former configuration was side by side machines on pedestals with a barely accessible shelf above. The kitty litter box was located to the left of the closet on the floor - see before photo. By stacking the machines, there was enough room for a small counter for folding, a drying bar and a few more accessible shelves. The best part is there is now also room for the kitty litter box. Unseen in the photo is the concealed cat door.
Note that the support panel for the countertop has been notched out in the back to provide easy access to the water shut off to the clothes washer.
A Kitchen That Works LLC
ランドリールーム (ベージュのキッチンカウンター、緑のキッチンカウンター、オレンジのキッチンカウンター) の写真
1