ランドリールーム (ベージュのキッチンカウンター、黒いキッチンカウンター、青い壁) の写真
絞り込み:
資材コスト
並び替え:今日の人気順
写真 61〜80 枚目(全 108 枚)
1/4
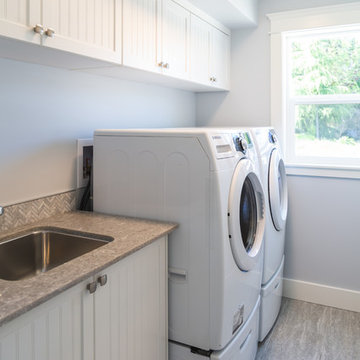
Emperor Homes Ltd. - Ladysmith Custom Home – Laundry Room
他の地域にあるおしゃれな洗濯室 (ll型、アンダーカウンターシンク、シェーカースタイル扉のキャビネット、白いキャビネット、珪岩カウンター、青い壁、セラミックタイルの床、左右配置の洗濯機・乾燥機、グレーの床、ベージュのキッチンカウンター) の写真
他の地域にあるおしゃれな洗濯室 (ll型、アンダーカウンターシンク、シェーカースタイル扉のキャビネット、白いキャビネット、珪岩カウンター、青い壁、セラミックタイルの床、左右配置の洗濯機・乾燥機、グレーの床、ベージュのキッチンカウンター) の写真
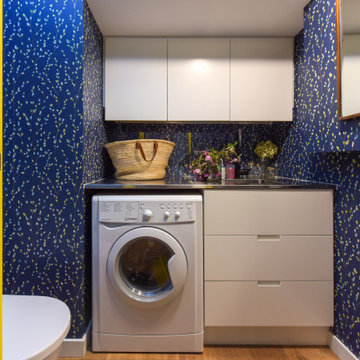
クライストチャーチにある小さなモダンスタイルのおしゃれな家事室 (I型、シングルシンク、インセット扉のキャビネット、白いキャビネット、御影石カウンター、青い壁、淡色無垢フローリング、洗濯乾燥機、茶色い床、黒いキッチンカウンター) の写真
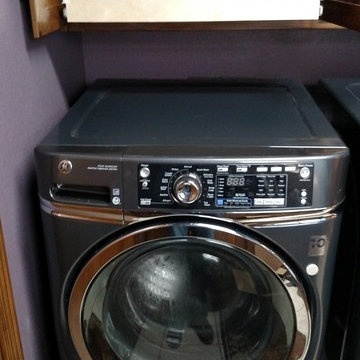
Our client's new washer and dryer were bigger than her old ones, which meant the shelf she used to be able to reach was no longer accessible. Slide Out Shelf Solutions installed two pull out shelves above her laundry to bring her space out to her - now she can roll out her detergents and softeners and reach them with ease.
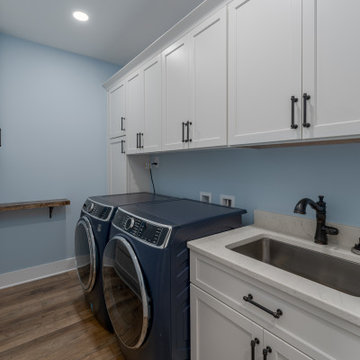
Farmhouse interior with traditional/transitional design elements. Accents include nickel gap wainscoting, tongue and groove ceilings, wood accent doors, wood beams, porcelain and marble tile, and LVP flooring, The laundry room features custom cabinetry and a soothing blue paint color.
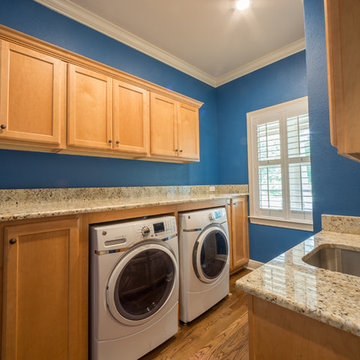
Custom laundry room with built in washer dryer and sink.
ジャクソンビルにあるお手頃価格の中くらいなトラディショナルスタイルのおしゃれな家事室 (ll型、シングルシンク、落し込みパネル扉のキャビネット、茶色いキャビネット、御影石カウンター、青い壁、淡色無垢フローリング、左右配置の洗濯機・乾燥機、茶色い床、ベージュのキッチンカウンター) の写真
ジャクソンビルにあるお手頃価格の中くらいなトラディショナルスタイルのおしゃれな家事室 (ll型、シングルシンク、落し込みパネル扉のキャビネット、茶色いキャビネット、御影石カウンター、青い壁、淡色無垢フローリング、左右配置の洗濯機・乾燥機、茶色い床、ベージュのキッチンカウンター) の写真
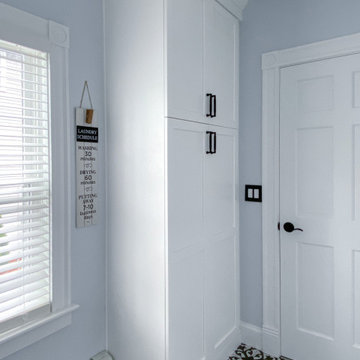
First floor remodeling project in Melrose, MA, including a kitchen, dining room, laundry room and bathroom. Black and white laundry room with white cabinetry, black leathered granite countertop, matte black hardware, black and white patterned floor tile, and Maytag front-loading washer and dryer.
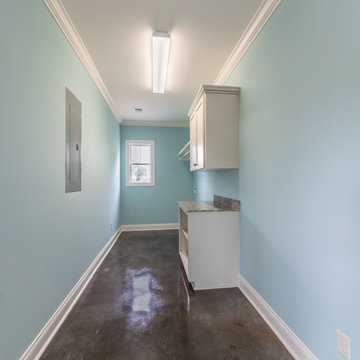
ニューオリンズにある中くらいなカントリー風のおしゃれな洗濯室 (I型、フラットパネル扉のキャビネット、白いキャビネット、御影石カウンター、青い壁、コンクリートの床、左右配置の洗濯機・乾燥機、茶色い床、ベージュのキッチンカウンター) の写真
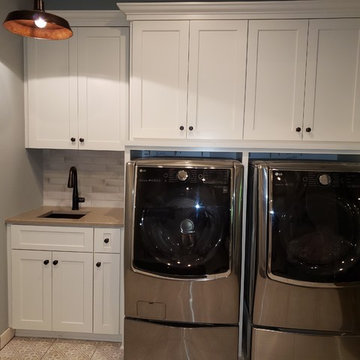
Custom dog paw tile dog wash station.
ミネアポリスにある高級な中くらいなトランジショナルスタイルのおしゃれなランドリールーム (フラットパネル扉のキャビネット、青い壁、セラミックタイルの床、ベージュのキッチンカウンター) の写真
ミネアポリスにある高級な中くらいなトランジショナルスタイルのおしゃれなランドリールーム (フラットパネル扉のキャビネット、青い壁、セラミックタイルの床、ベージュのキッチンカウンター) の写真

ダラスにあるトランジショナルスタイルのおしゃれなランドリールーム (アンダーカウンターシンク、青いキャビネット、珪岩カウンター、白いキッチンパネル、大理石のキッチンパネル、青い壁、磁器タイルの床、上下配置の洗濯機・乾燥機、黒いキッチンカウンター、塗装板張りの壁) の写真
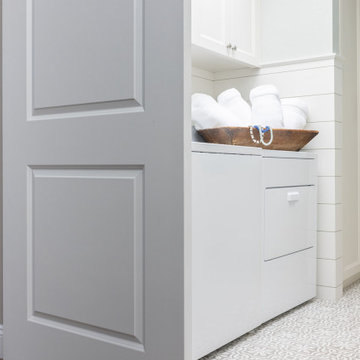
フェニックスにある高級な中くらいなトランジショナルスタイルのおしゃれな洗濯室 (ll型、スロップシンク、シェーカースタイル扉のキャビネット、白いキャビネット、クオーツストーンカウンター、青い壁、セラミックタイルの床、左右配置の洗濯機・乾燥機、ベージュの床、黒いキッチンカウンター、塗装板張りの壁) の写真
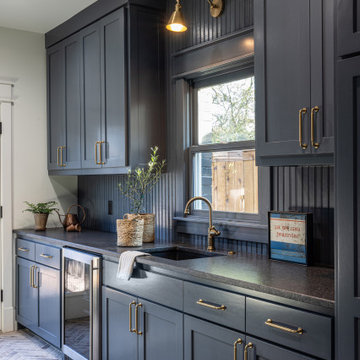
A laundry room is incomplete without a sink - and an undercounter appliance. Dark cabinetry contrasts the brightness of the other rooms in the house. The dark navy cabinetry and painted beadboard anchors this wall as the task wall. A brass finish is the perfect way to balance out the heaviness of the cabinetry and black granite countertop. Antique brick flooring creates a rustic look that blends the exterior with the interior.
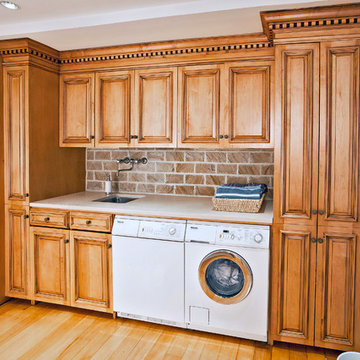
ニューヨークにあるお手頃価格の広いトラディショナルスタイルのおしゃれな家事室 (レイズドパネル扉のキャビネット、御影石カウンター、左右配置の洗濯機・乾燥機、I型、アンダーカウンターシンク、中間色木目調キャビネット、青い壁、ラミネートの床、黄色い床、ベージュのキッチンカウンター) の写真
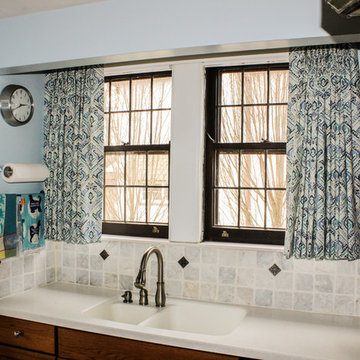
シンシナティにあるお手頃価格の中くらいなトラディショナルスタイルのおしゃれな洗濯室 (I型、スロップシンク、フラットパネル扉のキャビネット、茶色いキャビネット、御影石カウンター、青い壁、濃色無垢フローリング、目隠し付き洗濯機・乾燥機、茶色い床、ベージュのキッチンカウンター) の写真
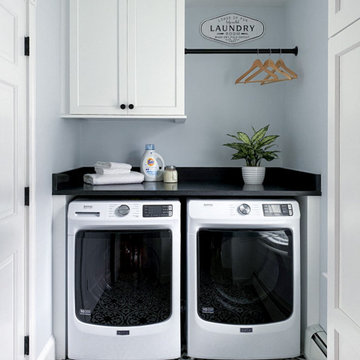
First floor remodeling project in Melrose, MA, including a kitchen, dining room, laundry room and bathroom. Black and white laundry room with white cabinetry, black leathered granite countertop, matte black hardware, black and white patterned floor tile, and Maytag front-loading washer and dryer.

シカゴにある高級な中くらいなトラディショナルスタイルのおしゃれな家事室 (ll型、アンダーカウンターシンク、レイズドパネル扉のキャビネット、茶色いキャビネット、オニキスカウンター、黒いキッチンパネル、大理石のキッチンパネル、青い壁、磁器タイルの床、左右配置の洗濯機・乾燥機、青い床、黒いキッチンカウンター、クロスの天井、壁紙、白い天井) の写真
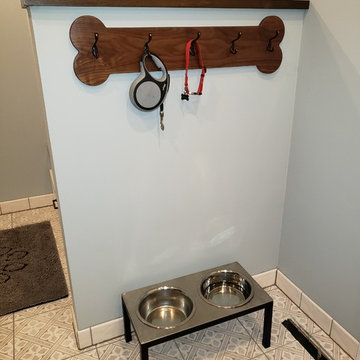
Custom dog paw tile dog wash station.
ミネアポリスにある高級な中くらいなトランジショナルスタイルのおしゃれなランドリールーム (フラットパネル扉のキャビネット、青い壁、セラミックタイルの床、ベージュのキッチンカウンター) の写真
ミネアポリスにある高級な中くらいなトランジショナルスタイルのおしゃれなランドリールーム (フラットパネル扉のキャビネット、青い壁、セラミックタイルの床、ベージュのキッチンカウンター) の写真
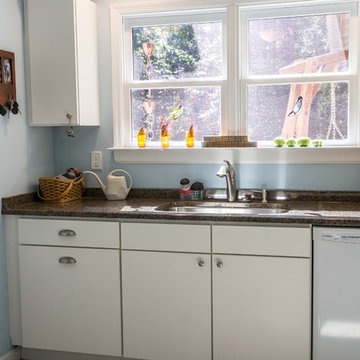
Laundry/mud room. With a focus on their passions of beekeeping and herb gardening, this retired couple saw potential in this rural home they bought in 2013. They asked us for suggestions on how best to enclose and expand a breezeway from the home to the garage to include two stories, add a room over the garage, and nearly double the size of the kitchen. The lowered “biscuit counter” in the island is an ideal height for rolling out dough and getting help from the grandkids. Pantry access is through a screen door. Load-bearing walls were removed, the stairway was reconstructed, the previous breezeway was transformed into a small bathroom and a mud/laundry space. Above that was added another small bathroom, an herb prep room, complete with a stove, double sink and small fridge, plus another bedroom. Exterior drainage issues also needed attention, so we dug out along the back of the home, added French drains to evacuate the excess water, plus and a small, rock retaining wall.
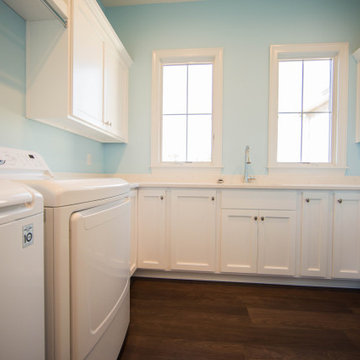
The home's laundry room features plenty of counter and cabinet space.
インディアナポリスにあるラグジュアリーな広いトラディショナルスタイルのおしゃれな洗濯室 (コの字型、アンダーカウンターシンク、落し込みパネル扉のキャビネット、白いキャビネット、御影石カウンター、青い壁、無垢フローリング、左右配置の洗濯機・乾燥機、茶色い床、ベージュのキッチンカウンター) の写真
インディアナポリスにあるラグジュアリーな広いトラディショナルスタイルのおしゃれな洗濯室 (コの字型、アンダーカウンターシンク、落し込みパネル扉のキャビネット、白いキャビネット、御影石カウンター、青い壁、無垢フローリング、左右配置の洗濯機・乾燥機、茶色い床、ベージュのキッチンカウンター) の写真
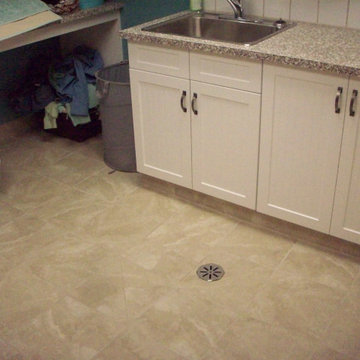
New laundry room with new cabinets, new tiled floor, painted walls, stained trim and door.
カルガリーにある中くらいなコンテンポラリースタイルのおしゃれな洗濯室 (ドロップインシンク、落し込みパネル扉のキャビネット、白いキャビネット、ラミネートカウンター、白いキッチンパネル、セラミックタイルのキッチンパネル、青い壁、セラミックタイルの床、左右配置の洗濯機・乾燥機、ベージュの床、ベージュのキッチンカウンター) の写真
カルガリーにある中くらいなコンテンポラリースタイルのおしゃれな洗濯室 (ドロップインシンク、落し込みパネル扉のキャビネット、白いキャビネット、ラミネートカウンター、白いキッチンパネル、セラミックタイルのキッチンパネル、青い壁、セラミックタイルの床、左右配置の洗濯機・乾燥機、ベージュの床、ベージュのキッチンカウンター) の写真
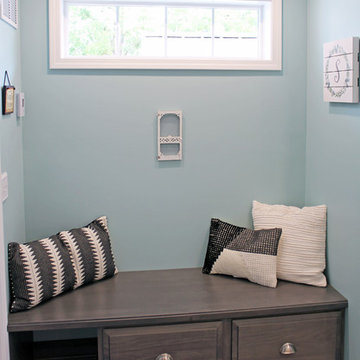
We designed a bench "nook" with a wood top and two drawers for storage. This is great spot to sit down and put shoes on.
ニューヨークにある広いトランジショナルスタイルのおしゃれな家事室 (ll型、アンダーカウンターシンク、レイズドパネル扉のキャビネット、グレーのキャビネット、クオーツストーンカウンター、青い壁、クッションフロア、左右配置の洗濯機・乾燥機、グレーの床、ベージュのキッチンカウンター) の写真
ニューヨークにある広いトランジショナルスタイルのおしゃれな家事室 (ll型、アンダーカウンターシンク、レイズドパネル扉のキャビネット、グレーのキャビネット、クオーツストーンカウンター、青い壁、クッションフロア、左右配置の洗濯機・乾燥機、グレーの床、ベージュのキッチンカウンター) の写真
ランドリールーム (ベージュのキッチンカウンター、黒いキッチンカウンター、青い壁) の写真
4