巨大な白い洗濯室の写真
絞り込み:
資材コスト
並び替え:今日の人気順
写真 1〜20 枚目(全 85 枚)
1/4
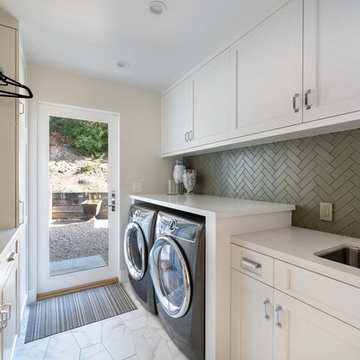
Joe and Denise purchased a large Tudor style home that never truly fit their needs. While interviewing contractors to replace the roof and stucco on their home, it prompted them to consider a complete remodel. With two young daughters and pets in the home, our clients were convinced they needed an open concept to entertain and enjoy family and friends together. The couple also desired a blend of traditional and contemporary styles with sophisticated finishes for the project.
JRP embarked on a new floor plan design for both stories of the home. The top floor would include a complete rearrangement of the master suite allowing for separate vanities, spacious master shower, soaking tub, and bigger walk-in closet. On the main floor, walls separating the kitchen and formal dining room would come down. Steel beams and new SQFT was added to open the spaces up to one another. Central to the open-concept layout is a breathtaking great room with an expansive 6-panel bi-folding door creating a seamless view to the gorgeous hills. It became an entirely new space with structural changes, additional living space, and all-new finishes, inside and out to embody our clients’ dream home.
PROJECT DETAILS:
• Style: Transitional
• Colors: Gray & White
• Countertops: Caesarstone Calacatta Nuvo
• Cabinets: DeWils Frameless Shaker, White
• Hardware/Plumbing Fixture Finish: Chrome
• Lighting Fixtures: unique and bold lighting fixtures throughout every room in the house (pendant lighting, chandeliers, sconces, etc)
• Tile/Backsplash: varies throughout home
• Photographer: Andrew (Open House VC)

Dave Adams Photography
サクラメントにある巨大なトラディショナルスタイルのおしゃれな洗濯室 (白いキャビネット、L型、アンダーカウンターシンク、シェーカースタイル扉のキャビネット、クオーツストーンカウンター、白い壁、大理石の床、左右配置の洗濯機・乾燥機、グレーの床) の写真
サクラメントにある巨大なトラディショナルスタイルのおしゃれな洗濯室 (白いキャビネット、L型、アンダーカウンターシンク、シェーカースタイル扉のキャビネット、クオーツストーンカウンター、白い壁、大理石の床、左右配置の洗濯機・乾燥機、グレーの床) の写真
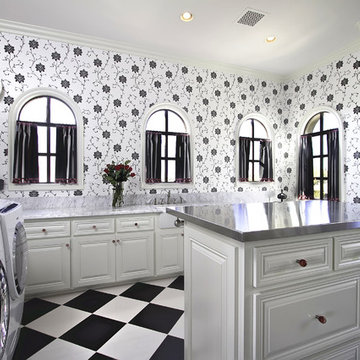
Scottsdale Elegance - Laundry Room - General View
フェニックスにある巨大なトラディショナルスタイルのおしゃれな洗濯室 (白いキャビネット、L型、アンダーカウンターシンク、レイズドパネル扉のキャビネット、ステンレスカウンター、白い壁、セラミックタイルの床、左右配置の洗濯機・乾燥機、マルチカラーの床、グレーのキッチンカウンター) の写真
フェニックスにある巨大なトラディショナルスタイルのおしゃれな洗濯室 (白いキャビネット、L型、アンダーカウンターシンク、レイズドパネル扉のキャビネット、ステンレスカウンター、白い壁、セラミックタイルの床、左右配置の洗濯機・乾燥機、マルチカラーの床、グレーのキッチンカウンター) の写真

ヒューストンにあるラグジュアリーな巨大なトランジショナルスタイルのおしゃれな洗濯室 (コの字型、エプロンフロントシンク、落し込みパネル扉のキャビネット、青いキャビネット、白い壁、レンガの床、左右配置の洗濯機・乾燥機、白い床、白いキッチンカウンター) の写真

A chef’s sink in laundry room features a standard chef’s faucet. The power and agility of this faucet allow for heavy-duty cleaning and can be used to wash the homeowners' pet dog.

Adrienne Bizzarri Photography
メルボルンにあるお手頃価格の巨大なビーチスタイルのおしゃれな洗濯室 (I型、アンダーカウンターシンク、フラットパネル扉のキャビネット、白いキャビネット、クオーツストーンカウンター、白い壁、無垢フローリング、左右配置の洗濯機・乾燥機、茶色い床) の写真
メルボルンにあるお手頃価格の巨大なビーチスタイルのおしゃれな洗濯室 (I型、アンダーカウンターシンク、フラットパネル扉のキャビネット、白いキャビネット、クオーツストーンカウンター、白い壁、無垢フローリング、左右配置の洗濯機・乾燥機、茶色い床) の写真
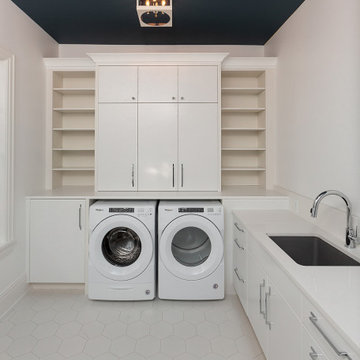
Spacious laundry room
デトロイトにあるラグジュアリーな巨大なトランジショナルスタイルのおしゃれな洗濯室 (L型、アンダーカウンターシンク、フラットパネル扉のキャビネット、白いキャビネット、珪岩カウンター、白い壁、セラミックタイルの床、左右配置の洗濯機・乾燥機、白い床、白いキッチンカウンター) の写真
デトロイトにあるラグジュアリーな巨大なトランジショナルスタイルのおしゃれな洗濯室 (L型、アンダーカウンターシンク、フラットパネル扉のキャビネット、白いキャビネット、珪岩カウンター、白い壁、セラミックタイルの床、左右配置の洗濯機・乾燥機、白い床、白いキッチンカウンター) の写真

Joseph Nance Photgraphy
ヒューストンにあるラグジュアリーな巨大なモダンスタイルのおしゃれな洗濯室 (アンダーカウンターシンク、フラットパネル扉のキャビネット、クオーツストーンカウンター、白いキッチンパネル、ガラス板のキッチンパネル、セラミックタイルの床、コの字型、グレーのキャビネット、左右配置の洗濯機・乾燥機) の写真
ヒューストンにあるラグジュアリーな巨大なモダンスタイルのおしゃれな洗濯室 (アンダーカウンターシンク、フラットパネル扉のキャビネット、クオーツストーンカウンター、白いキッチンパネル、ガラス板のキッチンパネル、セラミックタイルの床、コの字型、グレーのキャビネット、左右配置の洗濯機・乾燥機) の写真
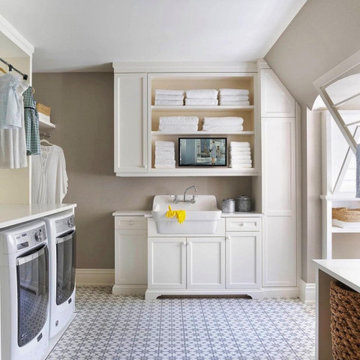
ダラスにある巨大なおしゃれな洗濯室 (コの字型、エプロンフロントシンク、シェーカースタイル扉のキャビネット、白いキャビネット、木材カウンター、ベージュの壁、セラミックタイルの床、左右配置の洗濯機・乾燥機、マルチカラーの床、白いキッチンカウンター) の写真
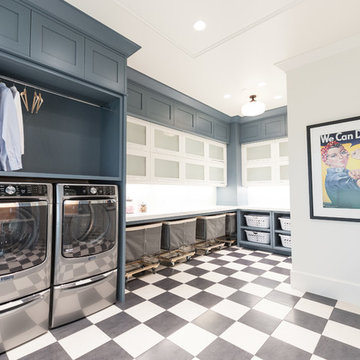
ソルトレイクシティにある巨大なトランジショナルスタイルのおしゃれな洗濯室 (エプロンフロントシンク、シェーカースタイル扉のキャビネット、グレーのキャビネット、大理石カウンター、左右配置の洗濯機・乾燥機、マルチカラーの床、コの字型) の写真
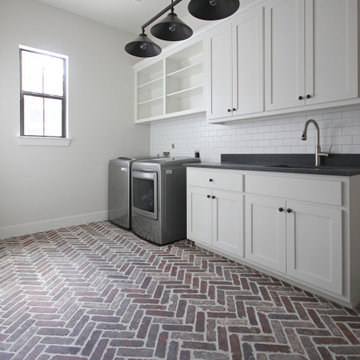
オースティンにある巨大なカントリー風のおしゃれな洗濯室 (シェーカースタイル扉のキャビネット、白いキャビネット、レンガの床、左右配置の洗濯機・乾燥機、マルチカラーの床) の写真
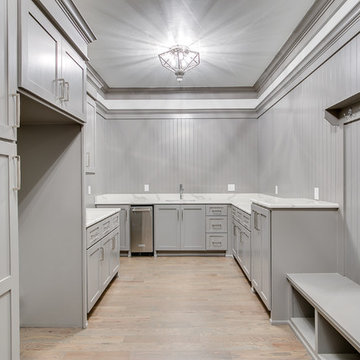
EUROPEAN MODERN MASTERPIECE! Exceptionally crafted by Sudderth Design. RARE private, OVERSIZED LOT steps from Exclusive OKC Golf and Country Club on PREMIER Wishire Blvd in Nichols Hills. Experience majestic courtyard upon entering the residence.
Aesthetic Purity at its finest! Over-sized island in Chef's kitchen. EXPANSIVE living areas that serve as magnets for social gatherings. HIGH STYLE EVERYTHING..From fixtures, to wall paint/paper, hardware, hardwoods, and stones. PRIVATE Master Retreat with sitting area, fireplace and sliding glass doors leading to spacious covered patio. Master bath is STUNNING! Floor to Ceiling marble with ENORMOUS closet. Moving glass wall system in living area leads to BACKYARD OASIS with 40 foot covered patio, outdoor kitchen, fireplace, outdoor bath, and premier pool w/sun pad and hot tub! Well thought out OPEN floor plan has EVERYTHING! 3 car garage with 6 car motor court. THE PLACE TO BE...PICTURESQUE, private retreat.
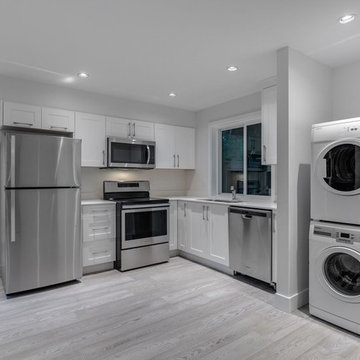
Two bedroom self contained guest suite.
バンクーバーにある巨大なモダンスタイルのおしゃれな洗濯室 (L型、アンダーカウンターシンク、シェーカースタイル扉のキャビネット、白いキャビネット、クオーツストーンカウンター、白い壁、淡色無垢フローリング、上下配置の洗濯機・乾燥機、グレーの床、白いキッチンカウンター) の写真
バンクーバーにある巨大なモダンスタイルのおしゃれな洗濯室 (L型、アンダーカウンターシンク、シェーカースタイル扉のキャビネット、白いキャビネット、クオーツストーンカウンター、白い壁、淡色無垢フローリング、上下配置の洗濯機・乾燥機、グレーの床、白いキッチンカウンター) の写真
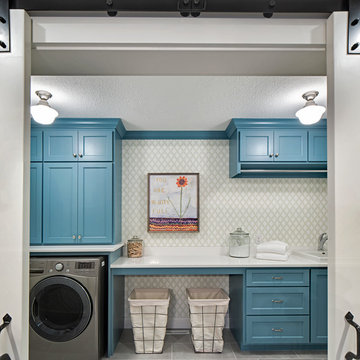
Landmark Photography
ミネアポリスにある高級な巨大なコンテンポラリースタイルのおしゃれな洗濯室 (青いキャビネット、左右配置の洗濯機・乾燥機、I型、ドロップインシンク、シェーカースタイル扉のキャビネット、大理石カウンター、グレーの壁、スレートの床) の写真
ミネアポリスにある高級な巨大なコンテンポラリースタイルのおしゃれな洗濯室 (青いキャビネット、左右配置の洗濯機・乾燥機、I型、ドロップインシンク、シェーカースタイル扉のキャビネット、大理石カウンター、グレーの壁、スレートの床) の写真
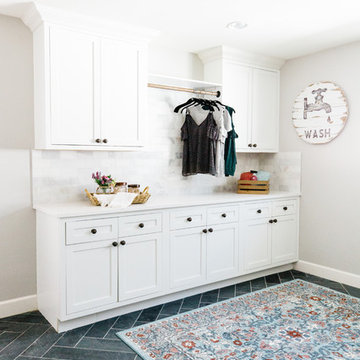
フェニックスにあるお手頃価格の巨大なカントリー風のおしゃれな洗濯室 (ll型、落し込みパネル扉のキャビネット、白いキャビネット、クオーツストーンカウンター、グレーの壁、スレートの床、左右配置の洗濯機・乾燥機、黒い床) の写真

The brief for this grand old Taringa residence was to blur the line between old and new. We renovated the 1910 Queenslander, restoring the enclosed front sleep-out to the original balcony and designing a new split staircase as a nod to tradition, while retaining functionality to access the tiered front yard. We added a rear extension consisting of a new master bedroom suite, larger kitchen, and family room leading to a deck that overlooks a leafy surround. A new laundry and utility rooms were added providing an abundance of purposeful storage including a laundry chute connecting them.
Selection of materials, finishes and fixtures were thoughtfully considered so as to honour the history while providing modern functionality. Colour was integral to the design giving a contemporary twist on traditional colours.
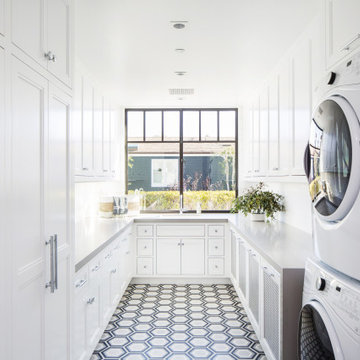
オレンジカウンティにあるラグジュアリーな巨大なビーチスタイルのおしゃれな洗濯室 (コの字型、ドロップインシンク、落し込みパネル扉のキャビネット、白いキャビネット、白い壁、上下配置の洗濯機・乾燥機、グレーのキッチンカウンター) の写真

ヒューストンにあるラグジュアリーな巨大なコンテンポラリースタイルのおしゃれな洗濯室 (コの字型、ドロップインシンク、グレーのキャビネット、白い壁、セラミックタイルの床、左右配置の洗濯機・乾燥機、マルチカラーの床、白いキッチンカウンター) の写真

バンクーバーにあるラグジュアリーな巨大なコンテンポラリースタイルのおしゃれな洗濯室 (ll型、ドロップインシンク、フラットパネル扉のキャビネット、白いキャビネット、珪岩カウンター、白い壁、クッションフロア、左右配置の洗濯機・乾燥機、白い床、黒いキッチンカウンター) の写真
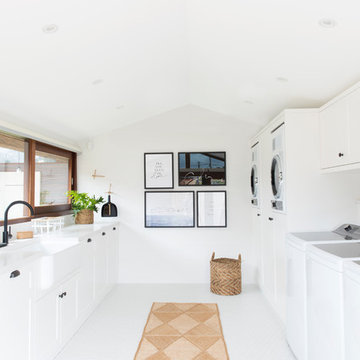
Interior Design by Donna Guyler Design
ゴールドコーストにあるお手頃価格の巨大なコンテンポラリースタイルのおしゃれな洗濯室 (ll型、エプロンフロントシンク、シェーカースタイル扉のキャビネット、白いキャビネット、クオーツストーンカウンター、白い壁、磁器タイルの床、白い床、左右配置の洗濯機・乾燥機) の写真
ゴールドコーストにあるお手頃価格の巨大なコンテンポラリースタイルのおしゃれな洗濯室 (ll型、エプロンフロントシンク、シェーカースタイル扉のキャビネット、白いキャビネット、クオーツストーンカウンター、白い壁、磁器タイルの床、白い床、左右配置の洗濯機・乾燥機) の写真
巨大な白い洗濯室の写真
1