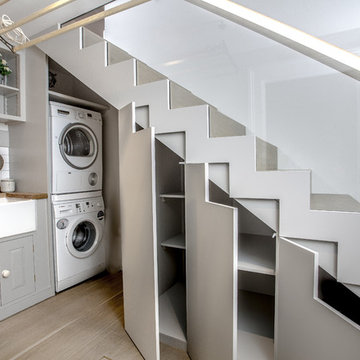白い家事室 (I型、エプロンフロントシンク) の写真
絞り込み:
資材コスト
並び替え:今日の人気順
写真 1〜20 枚目(全 27 枚)
1/5

Contemporary cloakroom and laundry room. Fully integrated washing machine and tumble dryer in bespoke cabinetry. Belfast sink. Brass tap. Coat hooks and key magnet. tiled flooring.
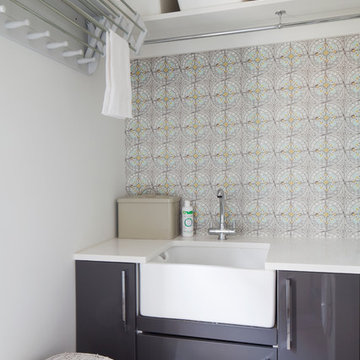
Photo Credit: James French
ロンドンにある中くらいなコンテンポラリースタイルのおしゃれな家事室 (フラットパネル扉のキャビネット、人工大理石カウンター、白い壁、磁器タイルの床、I型、エプロンフロントシンク、グレーのキャビネット、上下配置の洗濯機・乾燥機) の写真
ロンドンにある中くらいなコンテンポラリースタイルのおしゃれな家事室 (フラットパネル扉のキャビネット、人工大理石カウンター、白い壁、磁器タイルの床、I型、エプロンフロントシンク、グレーのキャビネット、上下配置の洗濯機・乾燥機) の写真
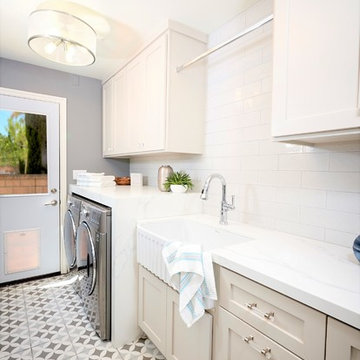
We have all the information you need to remodel your laundry room! Make your washing area more functional and energy efficient. If you're currently planning your own laundry room remodel, here are 5 things to consider to make the renovation process easier.
Make a list of must-haves.
Find inspiration.
Make a budget.
Do you need to special order anything?
It’s just a laundry room—don’t over stress yourself!

Pepper!!! Patiently waiting beneath the lovely 100-year edge on the soapstone counter top...wondering why we need to show the whole internet her fortress of solitude. Heather Shier (Photographer)
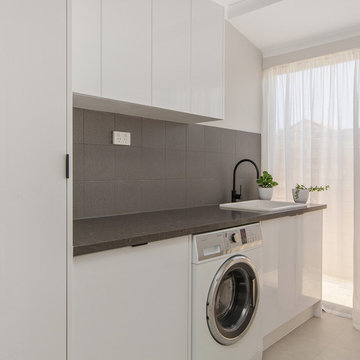
House Guru
パースにあるお手頃価格の小さなシャビーシック調のおしゃれな家事室 (I型、エプロンフロントシンク、フラットパネル扉のキャビネット、白いキャビネット、クオーツストーンカウンター、グレーの壁、セラミックタイルの床、グレーの床、グレーのキッチンカウンター) の写真
パースにあるお手頃価格の小さなシャビーシック調のおしゃれな家事室 (I型、エプロンフロントシンク、フラットパネル扉のキャビネット、白いキャビネット、クオーツストーンカウンター、グレーの壁、セラミックタイルの床、グレーの床、グレーのキッチンカウンター) の写真
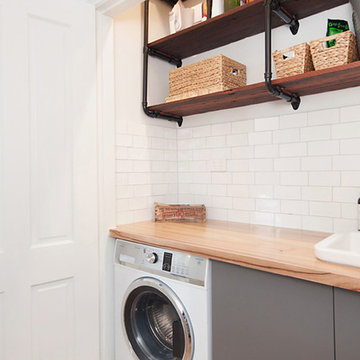
This client wanted to maximise the natural light and feeling of space within the kitchen design with an open plan layout. By keeping the benchtops light and minimizing the amount of overhead units the kitchen has retained an airy feel. The white tall & wall kitchen cabinets add to this feeling along with gorgeous plantation shutters and a classic butler's sink.
Featuring a combination of Dulux Malay Grey and Dulux Half Lexicon 2 pack painted doors.

A utility doesn't have to be utilitarian! This narrow space in a newly built extension was turned into a pretty utility space, packed with storage and functionality to keep clutter and mess out of the kitchen.

アトランタにある高級な中くらいなトランジショナルスタイルのおしゃれな家事室 (I型、エプロンフロントシンク、レイズドパネル扉のキャビネット、白いキャビネット、木材カウンター、白いキッチンパネル、レンガのキッチンパネル、白い壁、セラミックタイルの床、上下配置の洗濯機・乾燥機、黒い床) の写真

kyle caldwell
ボストンにあるカントリー風のおしゃれな家事室 (I型、エプロンフロントシンク、オープンシェルフ、白いキャビネット、白い壁、レンガの床、左右配置の洗濯機・乾燥機、白いキッチンカウンター) の写真
ボストンにあるカントリー風のおしゃれな家事室 (I型、エプロンフロントシンク、オープンシェルフ、白いキャビネット、白い壁、レンガの床、左右配置の洗濯機・乾燥機、白いキッチンカウンター) の写真

他の地域にあるトランジショナルスタイルのおしゃれな家事室 (I型、エプロンフロントシンク、シェーカースタイル扉のキャビネット、グレーのキャビネット、サブウェイタイルのキッチンパネル、白い壁、上下配置の洗濯機・乾燥機、白い床、黒いキッチンカウンター) の写真
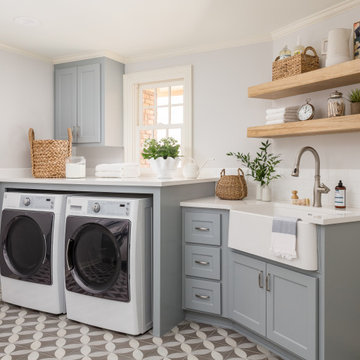
ヒューストンにあるトランジショナルスタイルのおしゃれな家事室 (グレーの壁、I型、エプロンフロントシンク、シェーカースタイル扉のキャビネット、グレーのキャビネット、白いキッチンパネル、サブウェイタイルのキッチンパネル、左右配置の洗濯機・乾燥機、マルチカラーの床、白いキッチンカウンター) の写真
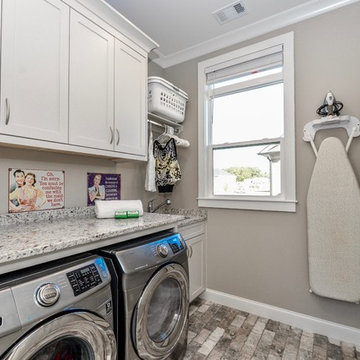
アトランタにあるラグジュアリーな広いトランジショナルスタイルのおしゃれな家事室 (I型、エプロンフロントシンク、シェーカースタイル扉のキャビネット、白いキャビネット、御影石カウンター、グレーの壁、セラミックタイルの床、左右配置の洗濯機・乾燥機) の写真
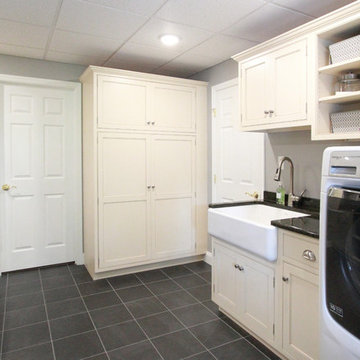
The Hide-a-way ironing board cabinet includes space for the ironing board, iron, a light, an outlet and additional space for spray starches, etc.
The large pantry cabinets has plenty of space for canned goods and additional kitchen items that do not fit in the kitchen.

Modern farmhouse laundry room with marble mosaic tile backsplash.
オースティンにある小さなカントリー風のおしゃれな家事室 (I型、エプロンフロントシンク、フラットパネル扉のキャビネット、ベージュのキャビネット、御影石カウンター、ベージュキッチンパネル、大理石のキッチンパネル、ベージュの壁、磁器タイルの床、洗濯乾燥機、ベージュの床、マルチカラーのキッチンカウンター、全タイプの天井の仕上げ、全タイプの壁の仕上げ) の写真
オースティンにある小さなカントリー風のおしゃれな家事室 (I型、エプロンフロントシンク、フラットパネル扉のキャビネット、ベージュのキャビネット、御影石カウンター、ベージュキッチンパネル、大理石のキッチンパネル、ベージュの壁、磁器タイルの床、洗濯乾燥機、ベージュの床、マルチカラーのキッチンカウンター、全タイプの天井の仕上げ、全タイプの壁の仕上げ) の写真
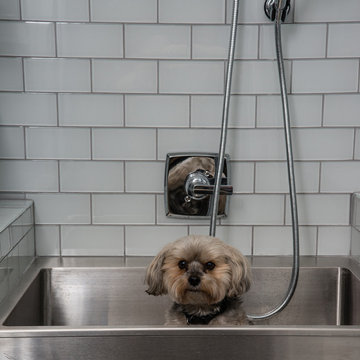
Designer: Sandra Bargiel
Photos: Phoenix Photographic
他の地域にあるお手頃価格の中くらいなトランジショナルスタイルのおしゃれな家事室 (I型、エプロンフロントシンク、シェーカースタイル扉のキャビネット、白いキャビネット、御影石カウンター、グレーの壁、セラミックタイルの床、左右配置の洗濯機・乾燥機) の写真
他の地域にあるお手頃価格の中くらいなトランジショナルスタイルのおしゃれな家事室 (I型、エプロンフロントシンク、シェーカースタイル扉のキャビネット、白いキャビネット、御影石カウンター、グレーの壁、セラミックタイルの床、左右配置の洗濯機・乾燥機) の写真
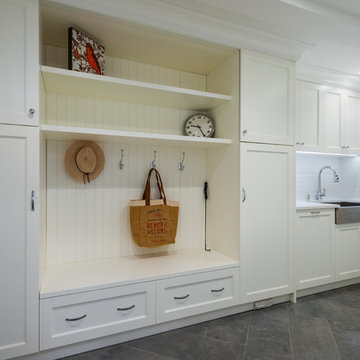
photography: Paul Grdina
バンクーバーにある広いトランジショナルスタイルのおしゃれな家事室 (I型、エプロンフロントシンク、シェーカースタイル扉のキャビネット、白いキャビネット、クオーツストーンカウンター、白い壁、スレートの床、グレーの床、白いキッチンカウンター) の写真
バンクーバーにある広いトランジショナルスタイルのおしゃれな家事室 (I型、エプロンフロントシンク、シェーカースタイル扉のキャビネット、白いキャビネット、クオーツストーンカウンター、白い壁、スレートの床、グレーの床、白いキッチンカウンター) の写真
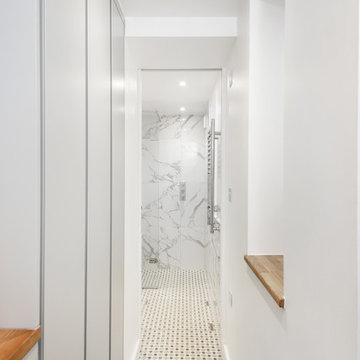
Utility and shower room in a converted vault
ロンドンにある高級な小さなコンテンポラリースタイルのおしゃれな家事室 (I型、エプロンフロントシンク、フラットパネル扉のキャビネット、グレーのキャビネット、木材カウンター、白い壁、磁器タイルの床、上下配置の洗濯機・乾燥機、マルチカラーの床、茶色いキッチンカウンター) の写真
ロンドンにある高級な小さなコンテンポラリースタイルのおしゃれな家事室 (I型、エプロンフロントシンク、フラットパネル扉のキャビネット、グレーのキャビネット、木材カウンター、白い壁、磁器タイルの床、上下配置の洗濯機・乾燥機、マルチカラーの床、茶色いキッチンカウンター) の写真
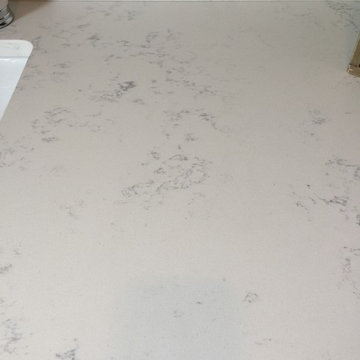
シカゴにあるお手頃価格の中くらいなカントリー風のおしゃれな家事室 (I型、シェーカースタイル扉のキャビネット、青いキャビネット、クオーツストーンカウンター、エプロンフロントシンク、白い壁、磁器タイルの床、グレーの床) の写真
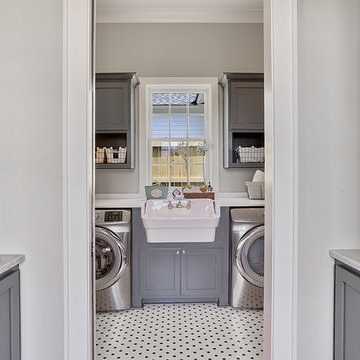
Walls
SW 7641 "Collande Gray"
Trim & ceilings
SW 7005 "Pure White"
Interior doors
BM HC-166 "Kendall Charcoal"
Cabinets (master bath)
BM HC-166 "Kendall
Charcoal"
Slab countertops
Blanco Mist quartz
白い家事室 (I型、エプロンフロントシンク) の写真
1
