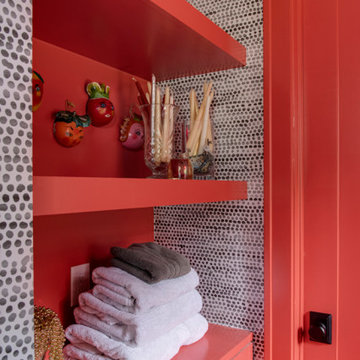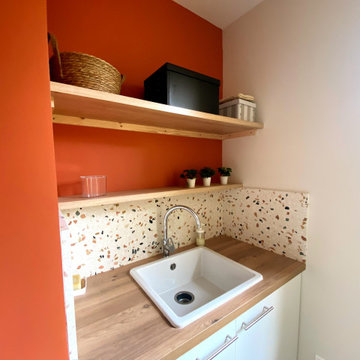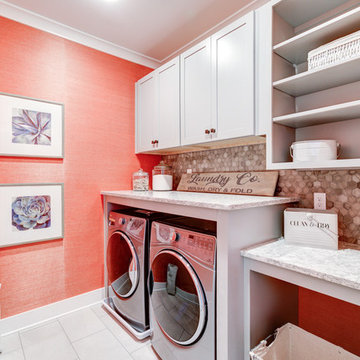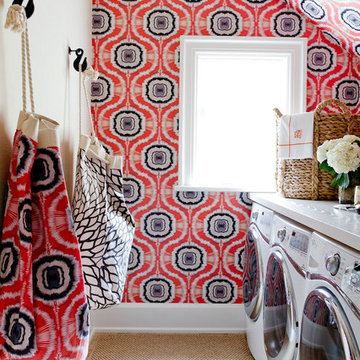ピンクの、赤いランドリールームの写真
絞り込み:
資材コスト
並び替え:今日の人気順
写真 1〜20 枚目(全 671 枚)
1/3
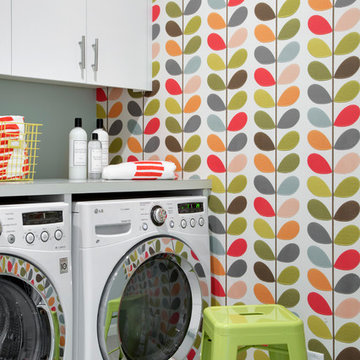
Interior Design: Lucy Interior Design
Architect: Swan Architecture
Builder: Elevation Homes
Photography: SPACECRAFTING
ミネアポリスにある北欧スタイルのおしゃれなランドリールームの写真
ミネアポリスにある北欧スタイルのおしゃれなランドリールームの写真
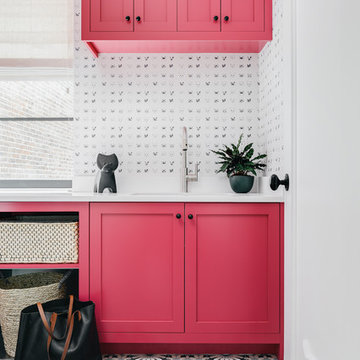
Photo by Christopher Stark.
サンフランシスコにあるトランジショナルスタイルのおしゃれなランドリールーム (アンダーカウンターシンク、シェーカースタイル扉のキャビネット、赤いキャビネット、白い壁、マルチカラーの床、白いキッチンカウンター) の写真
サンフランシスコにあるトランジショナルスタイルのおしゃれなランドリールーム (アンダーカウンターシンク、シェーカースタイル扉のキャビネット、赤いキャビネット、白い壁、マルチカラーの床、白いキッチンカウンター) の写真

A love of color and cats was the inspiration for this custom closet to accommodate a litter box. Flooring is Marmoleum which is very resilient. This remodel and addition was designed and built by Meadowlark Design+Build in Ann Arbor, Michigan. Photo credits Sean Carter

Forth Worth Georgian Laundry Room
ダラスにあるトラディショナルスタイルのおしゃれな洗濯室 (I型、エプロンフロントシンク、レイズドパネル扉のキャビネット、白いキャビネット、マルチカラーの壁、無垢フローリング、左右配置の洗濯機・乾燥機、茶色い床、白いキッチンカウンター) の写真
ダラスにあるトラディショナルスタイルのおしゃれな洗濯室 (I型、エプロンフロントシンク、レイズドパネル扉のキャビネット、白いキャビネット、マルチカラーの壁、無垢フローリング、左右配置の洗濯機・乾燥機、茶色い床、白いキッチンカウンター) の写真

Todd Myra Photography
ミネアポリスにある中くらいなラスティックスタイルのおしゃれな家事室 (L型、アンダーカウンターシンク、レイズドパネル扉のキャビネット、中間色木目調キャビネット、茶色い壁、左右配置の洗濯機・乾燥機、茶色い床、セラミックタイルの床) の写真
ミネアポリスにある中くらいなラスティックスタイルのおしゃれな家事室 (L型、アンダーカウンターシンク、レイズドパネル扉のキャビネット、中間色木目調キャビネット、茶色い壁、左右配置の洗濯機・乾燥機、茶色い床、セラミックタイルの床) の写真

Josh Partee
ポートランドにあるコンテンポラリースタイルのおしゃれなランドリールーム (グレーのキャビネット、青い壁、木材カウンター、茶色いキッチンカウンター) の写真
ポートランドにあるコンテンポラリースタイルのおしゃれなランドリールーム (グレーのキャビネット、青い壁、木材カウンター、茶色いキッチンカウンター) の写真

Projet de Tiny House sur les toits de Paris, avec 17m² pour 4 !
パリにある高級な小さなアジアンスタイルのおしゃれな家事室 (I型、シングルシンク、オープンシェルフ、淡色木目調キャビネット、木材カウンター、木材のキッチンパネル、コンクリートの床、洗濯乾燥機、白い床、板張り天井、板張り壁) の写真
パリにある高級な小さなアジアンスタイルのおしゃれな家事室 (I型、シングルシンク、オープンシェルフ、淡色木目調キャビネット、木材カウンター、木材のキッチンパネル、コンクリートの床、洗濯乾燥機、白い床、板張り天井、板張り壁) の写真

Murphys Road is a renovation in a 1906 Villa designed to compliment the old features with new and modern twist. Innovative colours and design concepts are used to enhance spaces and compliant family living. This award winning space has been featured in magazines and websites all around the world. It has been heralded for it's use of colour and design in inventive and inspiring ways.
Designed by New Zealand Designer, Alex Fulton of Alex Fulton Design
Photographed by Duncan Innes for Homestyle Magazine
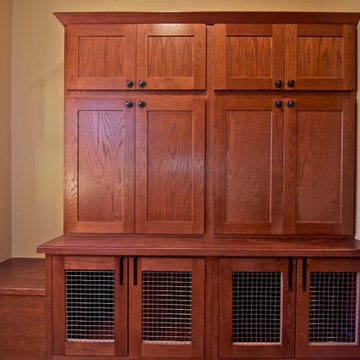
This piece of storage was created in order to have a place to put the family's items for outdoor use as well as the bottom portion was to be used as a kennel for their small dogs.
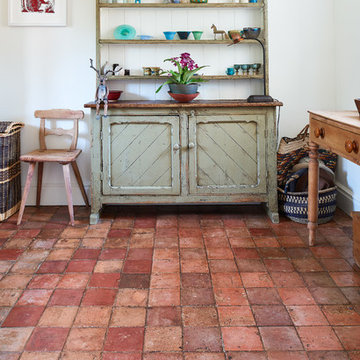
Antique Burgundy Terracotta Reclaimed Tiles from Artisans of Devizes.
ウィルトシャーにあるカントリー風のおしゃれなランドリールーム (テラコッタタイルの床) の写真
ウィルトシャーにあるカントリー風のおしゃれなランドリールーム (テラコッタタイルの床) の写真
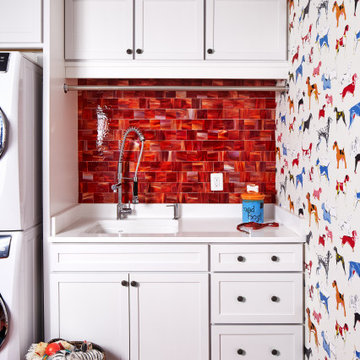
ワシントンD.C.にあるトラディショナルスタイルのおしゃれなランドリールーム (シングルシンク、シェーカースタイル扉のキャビネット、白いキャビネット、マルチカラーの壁、上下配置の洗濯機・乾燥機、赤い床、白いキッチンカウンター) の写真
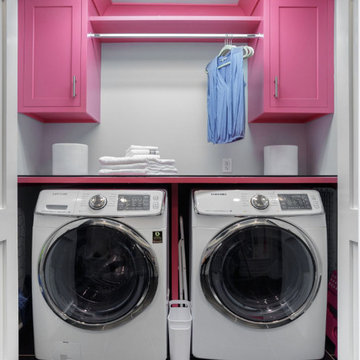
フィラデルフィアにある低価格の小さなトランジショナルスタイルのおしゃれなランドリークローゼット (I型、落し込みパネル扉のキャビネット、人工大理石カウンター、ラミネートの床、黒い床、グレーの壁) の写真

ミネアポリスにあるトラディショナルスタイルのおしゃれな洗濯室 (アンダーカウンターシンク、落し込みパネル扉のキャビネット、白いキャビネット、左右配置の洗濯機・乾燥機、マルチカラーの床、白いキッチンカウンター、赤い壁) の写真
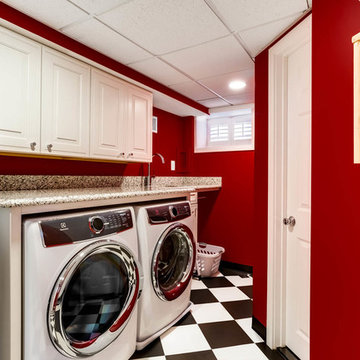
J. Larry Golfer Photography
ワシントンD.C.にあるお手頃価格の小さなトラディショナルスタイルのおしゃれな洗濯室 (ll型、レイズドパネル扉のキャビネット、白いキャビネット、御影石カウンター、赤い壁、セラミックタイルの床、左右配置の洗濯機・乾燥機、白い床) の写真
ワシントンD.C.にあるお手頃価格の小さなトラディショナルスタイルのおしゃれな洗濯室 (ll型、レイズドパネル扉のキャビネット、白いキャビネット、御影石カウンター、赤い壁、セラミックタイルの床、左右配置の洗濯機・乾燥機、白い床) の写真
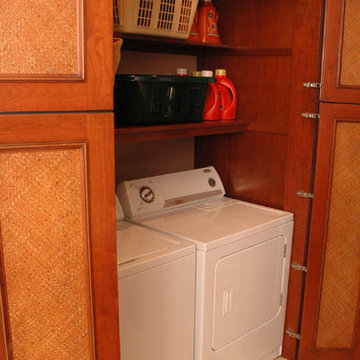
Neal's Design Remodel
シンシナティにある中くらいなトラディショナルスタイルのおしゃれなランドリークローゼット (落し込みパネル扉のキャビネット、中間色木目調キャビネット、トラバーチンの床、左右配置の洗濯機・乾燥機) の写真
シンシナティにある中くらいなトラディショナルスタイルのおしゃれなランドリークローゼット (落し込みパネル扉のキャビネット、中間色木目調キャビネット、トラバーチンの床、左右配置の洗濯機・乾燥機) の写真

An open 2 story foyer also serves as a laundry space for a family of 5. Previously the machines were hidden behind bifold doors along with a utility sink. The new space is completely open to the foyer and the stackable machines are hidden behind flipper pocket doors so they can be tucked away when not in use. An extra deep countertop allow for plenty of space while folding and sorting laundry. A small deep sink offers opportunities for soaking the wash, as well as a makeshift wet bar during social events. Modern slab doors of solid Sapele with a natural stain showcases the inherent honey ribbons with matching vertical panels. Lift up doors and pull out towel racks provide plenty of useful storage in this newly invigorated space.
ピンクの、赤いランドリールームの写真
1
