オレンジのランドリールーム (御影石カウンター) の写真
並び替え:今日の人気順
写真 1〜20 枚目(全 63 枚)

カルガリーにあるお手頃価格の中くらいなアジアンスタイルのおしゃれな洗濯室 (L型、アンダーカウンターシンク、フラットパネル扉のキャビネット、淡色木目調キャビネット、御影石カウンター、オレンジの壁、セラミックタイルの床、左右配置の洗濯機・乾燥機) の写真

Large diameter Western Red Cedar logs from Pioneer Log Homes of B.C. built by Brian L. Wray in the Colorado Rockies. 4500 square feet of living space with 4 bedrooms, 3.5 baths and large common areas, decks, and outdoor living space make it perfect to enjoy the outdoors then get cozy next to the fireplace and the warmth of the logs.
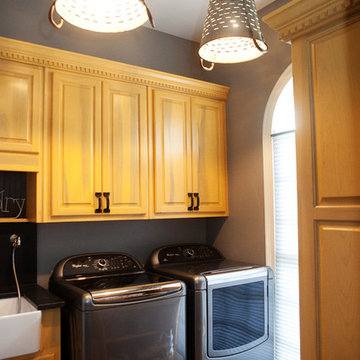
アトランタにあるお手頃価格の中くらいなコンテンポラリースタイルのおしゃれな洗濯室 (エプロンフロントシンク、レイズドパネル扉のキャビネット、淡色木目調キャビネット、御影石カウンター、グレーの壁、レンガの床、左右配置の洗濯機・乾燥機) の写真
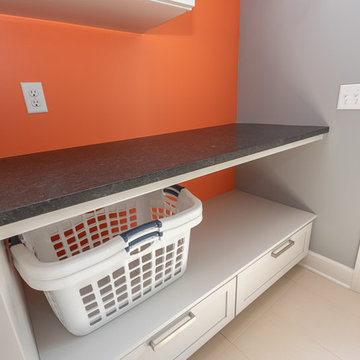
インディアナポリスにある小さなトラディショナルスタイルのおしゃれな家事室 (I型、落し込みパネル扉のキャビネット、グレーのキャビネット、御影石カウンター、グレーの壁、セラミックタイルの床、上下配置の洗濯機・乾燥機、白い床、黒いキッチンカウンター) の写真

他の地域にある高級な広いモダンスタイルのおしゃれな家事室 (ll型、ドロップインシンク、フラットパネル扉のキャビネット、グレーのキャビネット、御影石カウンター、オレンジの壁、セラミックタイルの床、左右配置の洗濯機・乾燥機、白い床、白いキッチンカウンター) の写真
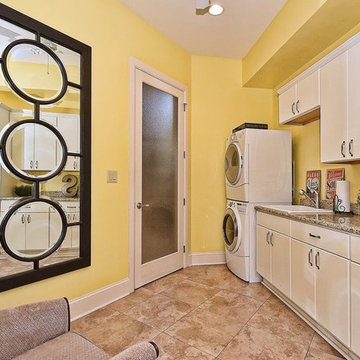
シャーロットにある中くらいなトラディショナルスタイルのおしゃれな洗濯室 (I型、ドロップインシンク、フラットパネル扉のキャビネット、白いキャビネット、御影石カウンター、黄色い壁、磁器タイルの床、上下配置の洗濯機・乾燥機) の写真
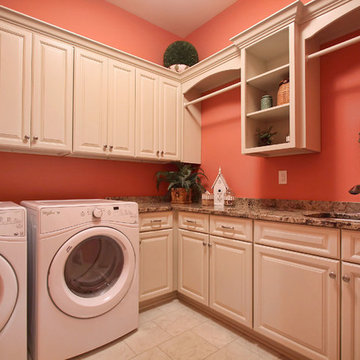
Robbins Architecture
ルイビルにある高級な広いトラディショナルスタイルのおしゃれな洗濯室 (L型、アンダーカウンターシンク、レイズドパネル扉のキャビネット、白いキャビネット、御影石カウンター、ピンクの壁、セラミックタイルの床、左右配置の洗濯機・乾燥機) の写真
ルイビルにある高級な広いトラディショナルスタイルのおしゃれな洗濯室 (L型、アンダーカウンターシンク、レイズドパネル扉のキャビネット、白いキャビネット、御影石カウンター、ピンクの壁、セラミックタイルの床、左右配置の洗濯機・乾燥機) の写真
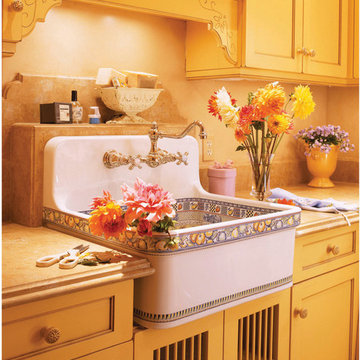
Laundry Room that doubles as Butlers Pantry when entertaining
Farm sink can be filled with ice to cool drinks
Photo by Matthew Millman
サンフランシスコにある高級な中くらいな地中海スタイルのおしゃれな家事室 (I型、スロップシンク、落し込みパネル扉のキャビネット、黄色いキャビネット、御影石カウンター、ベージュの壁、ベージュの床、磁器タイルの床、左右配置の洗濯機・乾燥機) の写真
サンフランシスコにある高級な中くらいな地中海スタイルのおしゃれな家事室 (I型、スロップシンク、落し込みパネル扉のキャビネット、黄色いキャビネット、御影石カウンター、ベージュの壁、ベージュの床、磁器タイルの床、左右配置の洗濯機・乾燥機) の写真
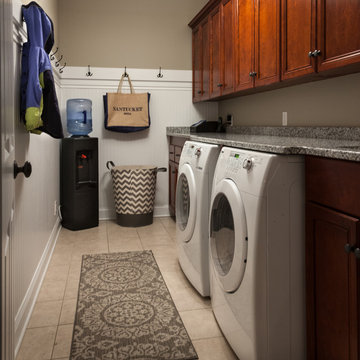
Photography: Brian DeWolf
シカゴにある中くらいなトランジショナルスタイルのおしゃれな家事室 (ll型、レイズドパネル扉のキャビネット、御影石カウンター、グレーの壁、磁器タイルの床、左右配置の洗濯機・乾燥機、アンダーカウンターシンク、濃色木目調キャビネット) の写真
シカゴにある中くらいなトランジショナルスタイルのおしゃれな家事室 (ll型、レイズドパネル扉のキャビネット、御影石カウンター、グレーの壁、磁器タイルの床、左右配置の洗濯機・乾燥機、アンダーカウンターシンク、濃色木目調キャビネット) の写真
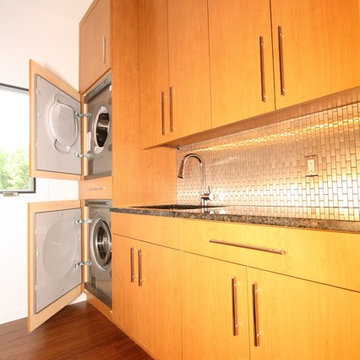
Space by Architectural Justice
www.architecturaljustice.com
クリーブランドにあるモダンスタイルのおしゃれなランドリールーム (ll型、アンダーカウンターシンク、フラットパネル扉のキャビネット、御影石カウンター、白い壁、竹フローリング、上下配置の洗濯機・乾燥機) の写真
クリーブランドにあるモダンスタイルのおしゃれなランドリールーム (ll型、アンダーカウンターシンク、フラットパネル扉のキャビネット、御影石カウンター、白い壁、竹フローリング、上下配置の洗濯機・乾燥機) の写真
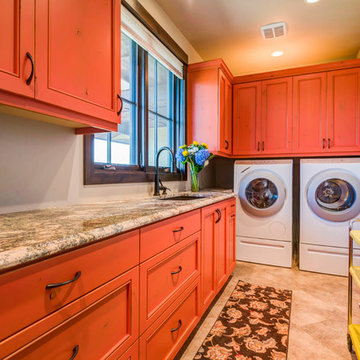
デンバーにある広いトラディショナルスタイルのおしゃれな洗濯室 (L型、アンダーカウンターシンク、インセット扉のキャビネット、オレンジのキャビネット、御影石カウンター、ベージュの壁、セラミックタイルの床、左右配置の洗濯機・乾燥機、ベージュの床、マルチカラーのキッチンカウンター) の写真
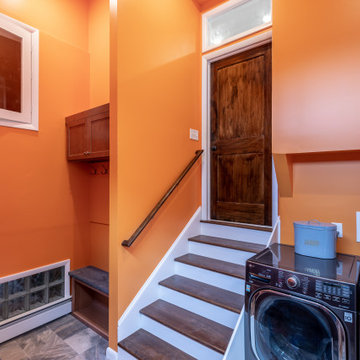
Multi level rear addition designed & built to expand kitchen , mudroom & sunroom
We have built a mudroom and laundry room few steps off the new kitchen area, given her a much-needed locker style space and tile floor full laundry room. A back door allowing kids to play in backyard and come in through the mudroom.
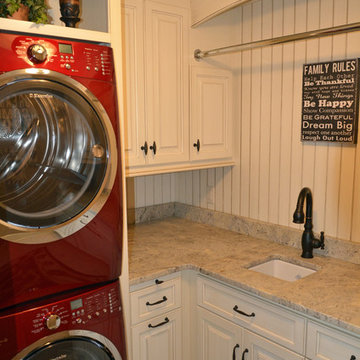
A complete remodel of an existing upstairs laundry room to add organization and efficiency to our client's space. -Rigsby Group Inc.
ミルウォーキーにあるトラディショナルスタイルのおしゃれな家事室 (アンダーカウンターシンク、白いキャビネット、御影石カウンター、上下配置の洗濯機・乾燥機、レイズドパネル扉のキャビネット) の写真
ミルウォーキーにあるトラディショナルスタイルのおしゃれな家事室 (アンダーカウンターシンク、白いキャビネット、御影石カウンター、上下配置の洗濯機・乾燥機、レイズドパネル扉のキャビネット) の写真

This custom home, sitting above the City within the hills of Corvallis, was carefully crafted with attention to the smallest detail. The homeowners came to us with a vision of their dream home, and it was all hands on deck between the G. Christianson team and our Subcontractors to create this masterpiece! Each room has a theme that is unique and complementary to the essence of the home, highlighted in the Swamp Bathroom and the Dogwood Bathroom. The home features a thoughtful mix of materials, using stained glass, tile, art, wood, and color to create an ambiance that welcomes both the owners and visitors with warmth. This home is perfect for these homeowners, and fits right in with the nature surrounding the home!
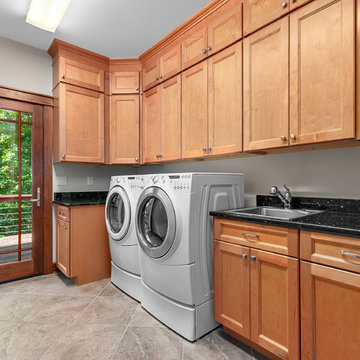
Marilyn Kay
他の地域にある中くらいなトラディショナルスタイルのおしゃれな洗濯室 (L型、ドロップインシンク、落し込みパネル扉のキャビネット、淡色木目調キャビネット、御影石カウンター、ベージュの壁、磁器タイルの床、左右配置の洗濯機・乾燥機、ベージュの床、黒いキッチンカウンター) の写真
他の地域にある中くらいなトラディショナルスタイルのおしゃれな洗濯室 (L型、ドロップインシンク、落し込みパネル扉のキャビネット、淡色木目調キャビネット、御影石カウンター、ベージュの壁、磁器タイルの床、左右配置の洗濯機・乾燥機、ベージュの床、黒いキッチンカウンター) の写真
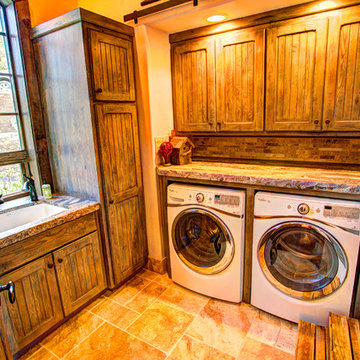
Bedell Photography www.bedellphoto.smugmug.com
他の地域にあるラグジュアリーな中くらいなラスティックスタイルのおしゃれな洗濯室 (L型、アンダーカウンターシンク、フラットパネル扉のキャビネット、御影石カウンター、ベージュの壁、テラコッタタイルの床、左右配置の洗濯機・乾燥機、濃色木目調キャビネット) の写真
他の地域にあるラグジュアリーな中くらいなラスティックスタイルのおしゃれな洗濯室 (L型、アンダーカウンターシンク、フラットパネル扉のキャビネット、御影石カウンター、ベージュの壁、テラコッタタイルの床、左右配置の洗濯機・乾燥機、濃色木目調キャビネット) の写真
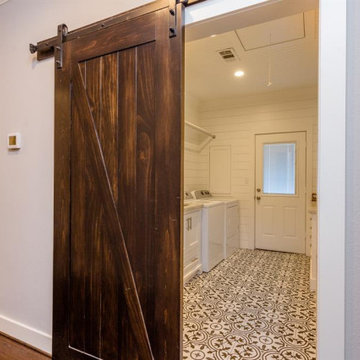
Laundry room cabinets with flush inset shaker style doors/drawers, shiplap, v groove ceiling, and barn door.
ヒューストンにある広いおしゃれなランドリールーム (アンダーカウンターシンク、シェーカースタイル扉のキャビネット、白いキャビネット、御影石カウンター、白いキッチンパネル、木材のキッチンパネル、白い壁、磁器タイルの床、左右配置の洗濯機・乾燥機、マルチカラーの床、塗装板張りの壁) の写真
ヒューストンにある広いおしゃれなランドリールーム (アンダーカウンターシンク、シェーカースタイル扉のキャビネット、白いキャビネット、御影石カウンター、白いキッチンパネル、木材のキッチンパネル、白い壁、磁器タイルの床、左右配置の洗濯機・乾燥機、マルチカラーの床、塗装板張りの壁) の写真
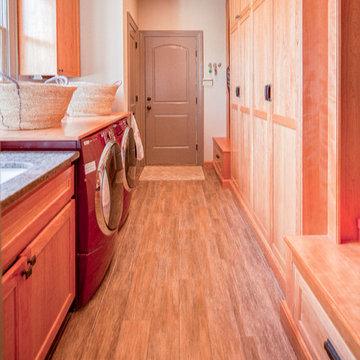
ワシントンD.C.にある広いトラディショナルスタイルのおしゃれな家事室 (ll型、落し込みパネル扉のキャビネット、アンダーカウンターシンク、御影石カウンター、左右配置の洗濯機・乾燥機、白い壁、無垢フローリング、中間色木目調キャビネット) の写真
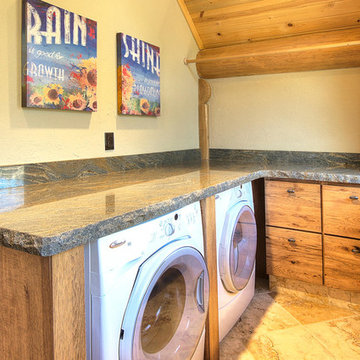
Jeremiah Johnson Log Homes custom western red cedar, Swedish cope, chinked log home laundry room
デンバーにある小さなラスティックスタイルのおしゃれな洗濯室 (L型、フラットパネル扉のキャビネット、中間色木目調キャビネット、御影石カウンター、ベージュの壁、セラミックタイルの床、左右配置の洗濯機・乾燥機、ベージュの床、グレーのキッチンカウンター) の写真
デンバーにある小さなラスティックスタイルのおしゃれな洗濯室 (L型、フラットパネル扉のキャビネット、中間色木目調キャビネット、御影石カウンター、ベージュの壁、セラミックタイルの床、左右配置の洗濯機・乾燥機、ベージュの床、グレーのキッチンカウンター) の写真
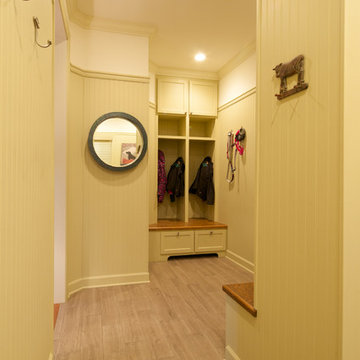
A pantry, hall closet, and laundry room were opened up to create this open space coming in from the home's garage. What was once a tight space for a family of four is now a comfortable space to get ready for the day, to have the coats of family/friends, to do the laundry and to have a spot for the dogs! Photography by Chris Paulis Photography
オレンジのランドリールーム (御影石カウンター) の写真
1