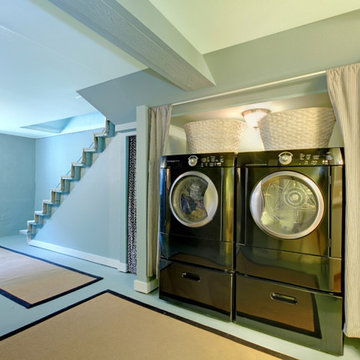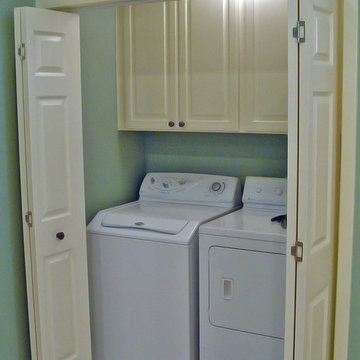緑色の、黄色いランドリールーム (青い壁) の写真
絞り込み:
資材コスト
並び替え:今日の人気順
写真 1〜20 枚目(全 36 枚)
1/4
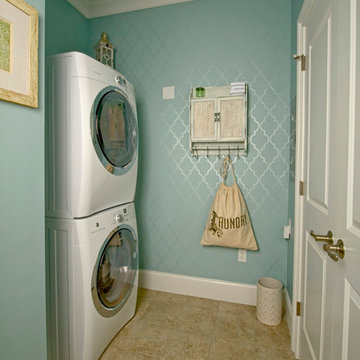
Jim Miller Desolation Road Studios
ニューヨークにあるトラディショナルスタイルのおしゃれなランドリールーム (青い壁、上下配置の洗濯機・乾燥機、ベージュの床) の写真
ニューヨークにあるトラディショナルスタイルのおしゃれなランドリールーム (青い壁、上下配置の洗濯機・乾燥機、ベージュの床) の写真

Josh Partee
ポートランドにあるコンテンポラリースタイルのおしゃれなランドリールーム (グレーのキャビネット、青い壁、木材カウンター、茶色いキッチンカウンター) の写真
ポートランドにあるコンテンポラリースタイルのおしゃれなランドリールーム (グレーのキャビネット、青い壁、木材カウンター、茶色いキッチンカウンター) の写真
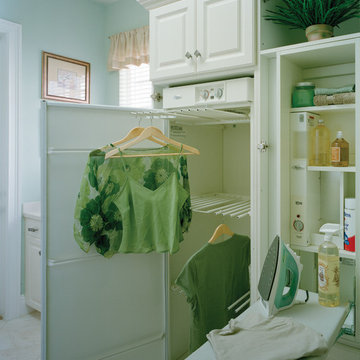
Utility Room. The Sater Design Collection's luxury, Mediterranean home plan "Maxina" (Plan #6944). saterdesign.com
マイアミにある高級なトラディショナルスタイルのおしゃれな洗濯室 (I型、レイズドパネル扉のキャビネット、白いキャビネット、青い壁、セラミックタイルの床) の写真
マイアミにある高級なトラディショナルスタイルのおしゃれな洗濯室 (I型、レイズドパネル扉のキャビネット、白いキャビネット、青い壁、セラミックタイルの床) の写真

サクラメントにある広いエクレクティックスタイルのおしゃれな洗濯室 (アンダーカウンターシンク、フラットパネル扉のキャビネット、緑のキャビネット、珪岩カウンター、グレーのキッチンパネル、クオーツストーンのキッチンパネル、青い壁、セラミックタイルの床、左右配置の洗濯機・乾燥機、グレーの床、グレーのキッチンカウンター) の写真

Combined Laundry and Craft Room
シアトルにある高級な広いトランジショナルスタイルのおしゃれな家事室 (コの字型、シェーカースタイル扉のキャビネット、白いキャビネット、クオーツストーンカウンター、白いキッチンパネル、サブウェイタイルのキッチンパネル、青い壁、磁器タイルの床、左右配置の洗濯機・乾燥機、黒い床、白いキッチンカウンター、壁紙) の写真
シアトルにある高級な広いトランジショナルスタイルのおしゃれな家事室 (コの字型、シェーカースタイル扉のキャビネット、白いキャビネット、クオーツストーンカウンター、白いキッチンパネル、サブウェイタイルのキッチンパネル、青い壁、磁器タイルの床、左右配置の洗濯機・乾燥機、黒い床、白いキッチンカウンター、壁紙) の写真

Pine Valley is not your ordinary lake cabin. This craftsman-inspired design offers everything you love about summer vacation within the comfort of a beautiful year-round home. Metal roofing and custom wood trim accent the shake and stone exterior, while a cupola and flower boxes add quaintness to sophistication.
The main level offers an open floor plan, with multiple porches and sitting areas overlooking the water. The master suite is located on the upper level, along with two additional guest rooms. A custom-designed craft room sits just a few steps down from the upstairs study.
Billiards, a bar and kitchenette, a sitting room and game table combine to make the walkout lower level all about entertainment. In keeping with the rest of the home, this floor opens to lake views and outdoor living areas.
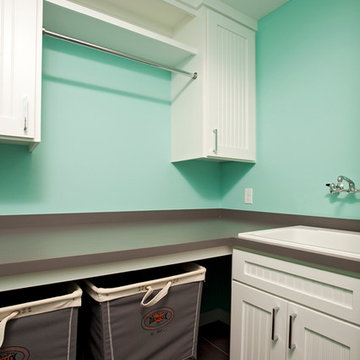
An upper level laundry room in a new home construction by custom home builder, Homes By Tradition
ミネアポリスにある小さなトランジショナルスタイルのおしゃれな洗濯室 (白いキャビネット、ラミネートカウンター、青い壁、セラミックタイルの床、左右配置の洗濯機・乾燥機、グレーのキッチンカウンター、落し込みパネル扉のキャビネット) の写真
ミネアポリスにある小さなトランジショナルスタイルのおしゃれな洗濯室 (白いキャビネット、ラミネートカウンター、青い壁、セラミックタイルの床、左右配置の洗濯機・乾燥機、グレーのキッチンカウンター、落し込みパネル扉のキャビネット) の写真
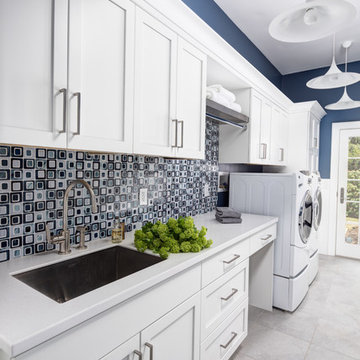
A look at the laundry room in this transitional home by DEANE inc. Custom cabinetry provides storage for more than just the gourmet kitchen as seen in this beautiful laundry room, filled with functional custom tile floors, modern fixtures, and custom countertops.
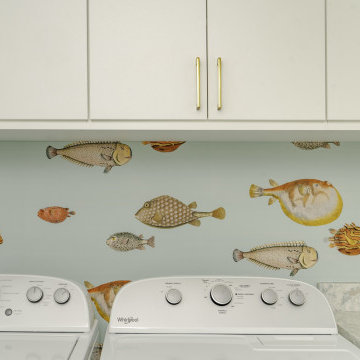
We transformed this Florida home into a modern beach-themed second home with thoughtful designs for entertaining and family time.
This coastal-inspired laundry room is a delightful addition to the home. Adorned with charming fish-print wallpaper, it exudes beachy vibes. Smart storage solutions ensure a tidy and functional space that complements the home's coastal charm.
---Project by Wiles Design Group. Their Cedar Rapids-based design studio serves the entire Midwest, including Iowa City, Dubuque, Davenport, and Waterloo, as well as North Missouri and St. Louis.
For more about Wiles Design Group, see here: https://wilesdesigngroup.com/
To learn more about this project, see here: https://wilesdesigngroup.com/florida-coastal-home-transformation

The Dalton offers a spacious laundry room.
ウィルミントンにあるビーチスタイルのおしゃれな家事室 (スロップシンク、レイズドパネル扉のキャビネット、白いキャビネット、青い壁、左右配置の洗濯機・乾燥機) の写真
ウィルミントンにあるビーチスタイルのおしゃれな家事室 (スロップシンク、レイズドパネル扉のキャビネット、白いキャビネット、青い壁、左右配置の洗濯機・乾燥機) の写真
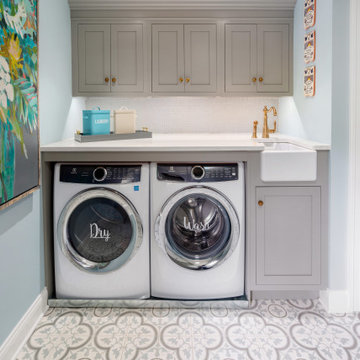
フィラデルフィアにある広いおしゃれな洗濯室 (グレーのキャビネット、青い壁、左右配置の洗濯機・乾燥機、マルチカラーの床、白いキッチンカウンター) の写真
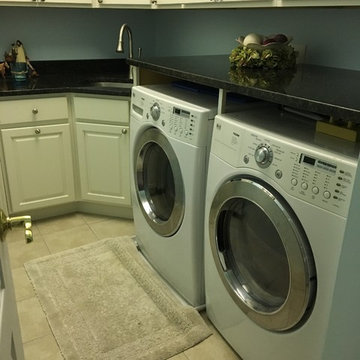
ボルチモアにある中くらいなトランジショナルスタイルのおしゃれな洗濯室 (白いキャビネット、L型、アンダーカウンターシンク、レイズドパネル扉のキャビネット、人工大理石カウンター、青い壁、磁器タイルの床、左右配置の洗濯機・乾燥機、ベージュの床、黒いキッチンカウンター) の写真
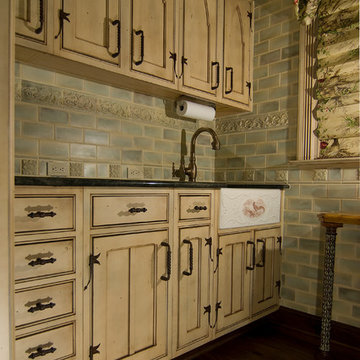
This laundry room provides a concealed ironing board in a drawer. The backsplash tile is tumbled to reflect an age old installation.
www.press1photos.com
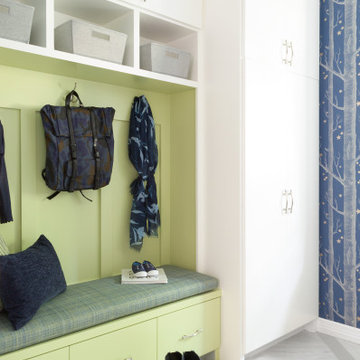
This remodel was for a family moving from Dallas to The Woodlands/Spring Area. They wanted to find a home in the area that they could remodel to their more modern style. Design kid-friendly for two young children and two dogs. You don't have to sacrifice good design for family-friendly
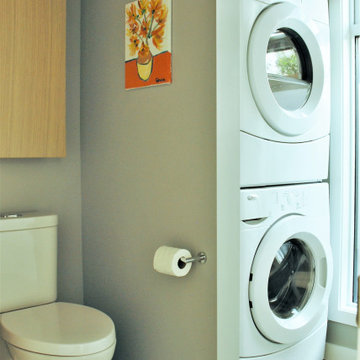
Often, taking out a wall improves a space. In this case, it was adding one that made for an improvement in both style and function. On the one hand, it allowed for the possibility of a more elegant powder room by separating the stacked laundry pair. On the other, the wall provided a better access point for the laundry's drain and shut-off.
A utility closet opposite the laundry pair (not shown) is hidden behind straightforward bi-fold doors for this hard working, multi-tasking space that still looks ready for company.
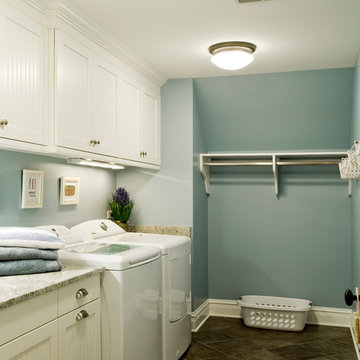
http://www.pickellbuilders.com. Photography by Linda Oyama Bryan. Laundry Room with White Recessed Panel Beadboard Cabinets and 13"x13" LEA Rainforest Porcelain Tile Floor.
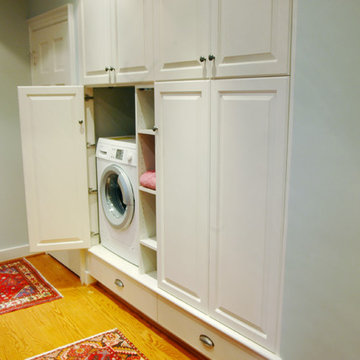
Other view of the laundry room.
リッチモンドにあるラグジュアリーな小さなトラディショナルスタイルのおしゃれな家事室 (ll型、レイズドパネル扉のキャビネット、白いキャビネット、青い壁、無垢フローリング、目隠し付き洗濯機・乾燥機、茶色い床) の写真
リッチモンドにあるラグジュアリーな小さなトラディショナルスタイルのおしゃれな家事室 (ll型、レイズドパネル扉のキャビネット、白いキャビネット、青い壁、無垢フローリング、目隠し付き洗濯機・乾燥機、茶色い床) の写真
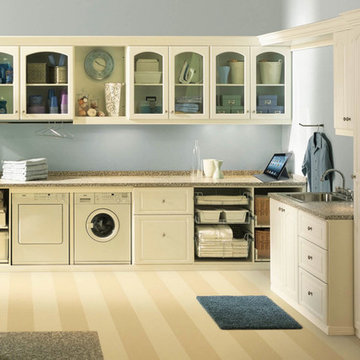
ロサンゼルスにある広いトランジショナルスタイルのおしゃれな家事室 (L型、ドロップインシンク、レイズドパネル扉のキャビネット、ベージュのキャビネット、御影石カウンター、青い壁、左右配置の洗濯機・乾燥機) の写真
緑色の、黄色いランドリールーム (青い壁) の写真
1
