緑色の、黄色いランドリールーム (黒い床、茶色い床) の写真
絞り込み:
資材コスト
並び替え:今日の人気順
写真 1〜20 枚目(全 71 枚)
1/5

Combined Laundry and Craft Room
シアトルにある高級な広いトランジショナルスタイルのおしゃれな家事室 (コの字型、シェーカースタイル扉のキャビネット、白いキャビネット、クオーツストーンカウンター、白いキッチンパネル、サブウェイタイルのキッチンパネル、青い壁、磁器タイルの床、左右配置の洗濯機・乾燥機、黒い床、白いキッチンカウンター、壁紙) の写真
シアトルにある高級な広いトランジショナルスタイルのおしゃれな家事室 (コの字型、シェーカースタイル扉のキャビネット、白いキャビネット、クオーツストーンカウンター、白いキッチンパネル、サブウェイタイルのキッチンパネル、青い壁、磁器タイルの床、左右配置の洗濯機・乾燥機、黒い床、白いキッチンカウンター、壁紙) の写真

他の地域にあるお手頃価格の中くらいなトラディショナルスタイルのおしゃれな洗濯室 (I型、スロップシンク、レイズドパネル扉のキャビネット、白いキャビネット、黄色い壁、ラミネートの床、左右配置の洗濯機・乾燥機、茶色い床) の写真
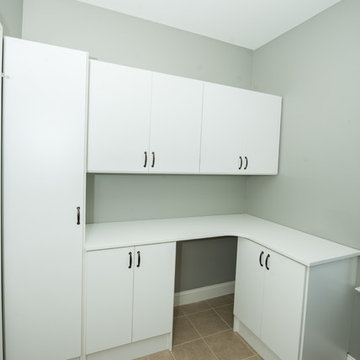
Wilhelm Photography
他の地域にある中くらいなトラディショナルスタイルのおしゃれな家事室 (L型、フラットパネル扉のキャビネット、白いキャビネット、木材カウンター、グレーの壁、セラミックタイルの床、茶色い床) の写真
他の地域にある中くらいなトラディショナルスタイルのおしゃれな家事室 (L型、フラットパネル扉のキャビネット、白いキャビネット、木材カウンター、グレーの壁、セラミックタイルの床、茶色い床) の写真

カンザスシティにあるおしゃれな洗濯室 (ll型、落し込みパネル扉のキャビネット、黄色いキャビネット、クオーツストーンカウンター、マルチカラーの壁、セラミックタイルの床、左右配置の洗濯機・乾燥機、黒い床、黒いキッチンカウンター、壁紙) の写真

A small portion of the existing large Master Bedroom was utilized to create a master bath and this convenient second-floor laundry room. The cabinet on the wall holds an ironing board. Remodel of this historic home was completed by Meadowlark Design + Build of Ann Arbor, Michigan

ロサンゼルスにあるお手頃価格の小さなトラディショナルスタイルのおしゃれな洗濯室 (レイズドパネル扉のキャビネット、緑のキャビネット、タイルカウンター、マルチカラーのキッチンパネル、黄色い壁、ドロップインシンク、磁器タイルの床、上下配置の洗濯機・乾燥機、黒い床、赤いキッチンカウンター、コの字型) の写真
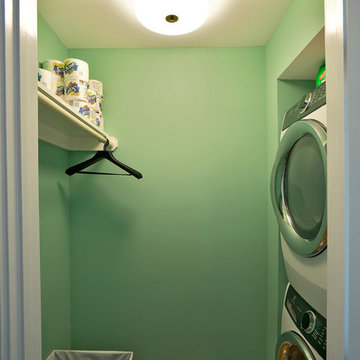
Ken Wyner Photography
ワシントンD.C.にある小さなトランジショナルスタイルのおしゃれなランドリークローゼット (緑の壁、無垢フローリング、上下配置の洗濯機・乾燥機、茶色い床) の写真
ワシントンD.C.にある小さなトランジショナルスタイルのおしゃれなランドリークローゼット (緑の壁、無垢フローリング、上下配置の洗濯機・乾燥機、茶色い床) の写真
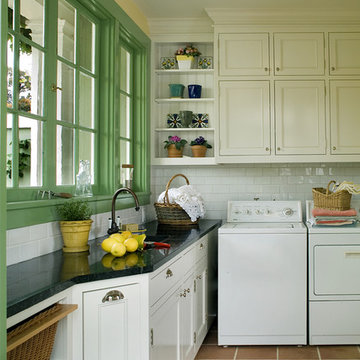
Hamilton-Gray Design, San Diego, CA
An enclosed porch was transformed into this wonderful vintage style laundry room complete with storage, pull-out baskets, counter space, and a sink.
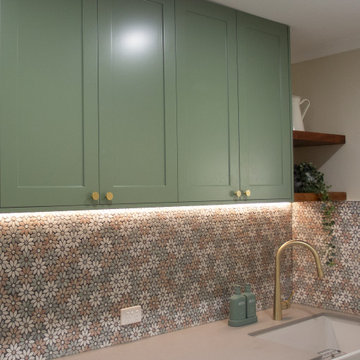
ゴールドコーストにある高級な小さなコンテンポラリースタイルのおしゃれなランドリールーム (I型、エプロンフロントシンク、シェーカースタイル扉のキャビネット、緑のキャビネット、コンクリートカウンター、モザイクタイルのキッチンパネル、ベージュの壁、濃色無垢フローリング、左右配置の洗濯機・乾燥機、茶色い床、グレーのキッチンカウンター) の写真

Please visit my website directly by copying and pasting this link directly into your browser: http://www.berensinteriors.com/ to learn more about this project and how we may work together!
This bright and cheerful laundry room will make doing laundry enjoyable. The frog wallpaper gives a funky cool vibe! Robert Naik Photography.

Laundry & Mudroom Entry.
Ema Peter Photography
www.emapeter.com
バンクーバーにあるトラディショナルスタイルのおしゃれなランドリールーム (落し込みパネル扉のキャビネット、ベージュのキャビネット、左右配置の洗濯機・乾燥機、黒い床、ベージュのキッチンカウンター) の写真
バンクーバーにあるトラディショナルスタイルのおしゃれなランドリールーム (落し込みパネル扉のキャビネット、ベージュのキャビネット、左右配置の洗濯機・乾燥機、黒い床、ベージュのキッチンカウンター) の写真

他の地域にあるカントリー風のおしゃれな家事室 (コの字型、エプロンフロントシンク、シェーカースタイル扉のキャビネット、青いキャビネット、大理石カウンター、白い壁、磁器タイルの床、洗濯乾燥機、黒い床、白いキッチンカウンター) の写真
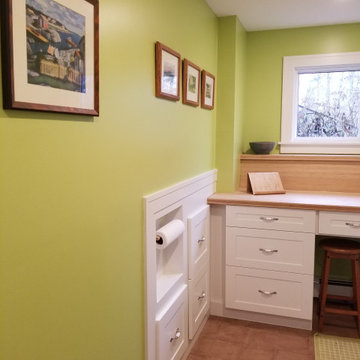
Basement laundry room with custom cabinets and "Terra" tile in the rosso colour line from Marca Corona Ceramiche.
他の地域にあるお手頃価格の中くらいなトランジショナルスタイルのおしゃれな洗濯室 (L型、スロップシンク、白いキャビネット、木材カウンター、緑の壁、磁器タイルの床、左右配置の洗濯機・乾燥機、茶色い床、茶色いキッチンカウンター、シェーカースタイル扉のキャビネット) の写真
他の地域にあるお手頃価格の中くらいなトランジショナルスタイルのおしゃれな洗濯室 (L型、スロップシンク、白いキャビネット、木材カウンター、緑の壁、磁器タイルの床、左右配置の洗濯機・乾燥機、茶色い床、茶色いキッチンカウンター、シェーカースタイル扉のキャビネット) の写真
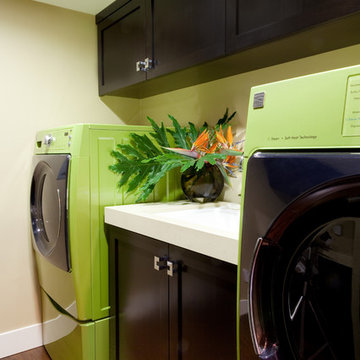
サンディエゴにある中くらいなコンテンポラリースタイルのおしゃれな洗濯室 (I型、ドロップインシンク、落し込みパネル扉のキャビネット、濃色木目調キャビネット、人工大理石カウンター、ベージュの壁、無垢フローリング、左右配置の洗濯機・乾燥機、茶色い床、白いキッチンカウンター) の写真
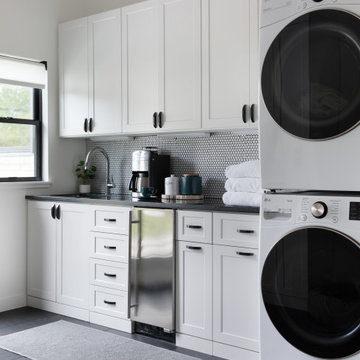
フィラデルフィアにある中くらいなトラディショナルスタイルのおしゃれな洗濯室 (ドロップインシンク、レイズドパネル扉のキャビネット、白いキャビネット、ベージュの壁、無垢フローリング、左右配置の洗濯機・乾燥機、L型、クオーツストーンカウンター、茶色い床、ベージュのキッチンカウンター) の写真

フィラデルフィアにあるお手頃価格の広いトラディショナルスタイルのおしゃれな家事室 (I型、シングルシンク、フラットパネル扉のキャビネット、白いキャビネット、ラミネートカウンター、白い壁、クッションフロア、上下配置の洗濯機・乾燥機、黒い床、黒いキッチンカウンター) の写真

This cheery laundry room boasts beautifully bright cabinets of a blue green hue. Gray subway tile backsplash adds a traditional touch. Included in this space is a utility sink, built in ironing board and able storage space.
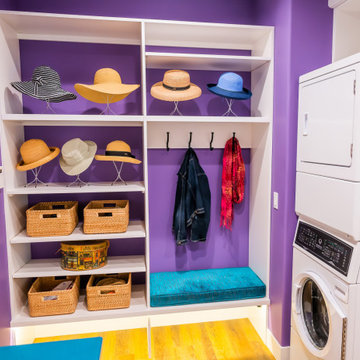
Incorporating bold colors and patterns, this project beautifully reflects our clients' dynamic personalities. Clean lines, modern elements, and abundant natural light enhance the home, resulting in a harmonious fusion of design and personality.
This laundry room is brought to life with vibrant violet accents, adding a touch of playfulness to the space. Despite its compact size, every inch is thoughtfully utilized, making it highly functional while maintaining its stylish appeal.
---
Project by Wiles Design Group. Their Cedar Rapids-based design studio serves the entire Midwest, including Iowa City, Dubuque, Davenport, and Waterloo, as well as North Missouri and St. Louis.
For more about Wiles Design Group, see here: https://wilesdesigngroup.com/
To learn more about this project, see here: https://wilesdesigngroup.com/cedar-rapids-modern-home-renovation

This 1790 farmhouse had received an addition to the historic ell in the 1970s, with a more recent renovation encompassing the kitchen and adding a small mudroom & laundry room in the ’90s. Unfortunately, as happens all too often, it had been done in a way that was architecturally inappropriate style of the home.
We worked within the available footprint to create “layers of implied time,” reinstating stylistic integrity and un-muddling the mistakes of more recent renovations.

The ultimate coastal beach home situated on the shoreintracoastal waterway. The kitchen features white inset upper cabinetry balanced with rustic hickory base cabinets with a driftwood feel. The driftwood v-groove ceiling is framed in white beams. he 2 islands offer a great work space as well as an island for socializng.
緑色の、黄色いランドリールーム (黒い床、茶色い床) の写真
1