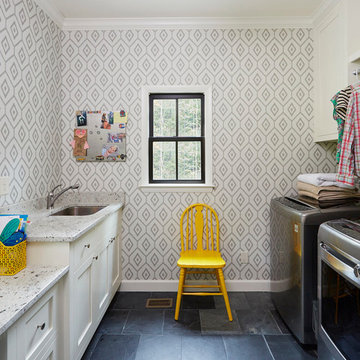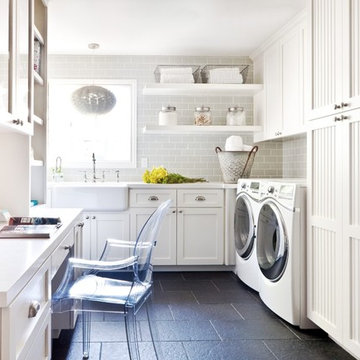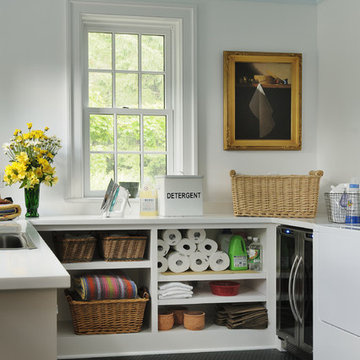緑色の、白いランドリールーム (黒い床) の写真
絞り込み:
資材コスト
並び替え:今日の人気順
写真 1〜20 枚目(全 400 枚)
1/4

ボストンにあるトランジショナルスタイルのおしゃれな洗濯室 (I型、ドロップインシンク、シェーカースタイル扉のキャビネット、白いキャビネット、グレーの壁、左右配置の洗濯機・乾燥機、黒い床、白いキッチンカウンター) の写真

デトロイトにある高級な小さなトランジショナルスタイルのおしゃれな洗濯室 (I型、アンダーカウンターシンク、シェーカースタイル扉のキャビネット、白いキャビネット、クオーツストーンカウンター、白いキッチンパネル、サブウェイタイルのキッチンパネル、マルチカラーの壁、磁器タイルの床、左右配置の洗濯機・乾燥機、黒い床、白いキッチンカウンター、壁紙) の写真

This home was a blend of modern and traditional, mixed finishes, classic subway tiles, and ceramic light fixtures. The kitchen was kept bright and airy with high-end appliances for the avid cook and homeschooling mother. As an animal loving family and owner of two furry creatures, we added a little whimsy with cat wallpaper in their laundry room.

アトランタにある高級な中くらいなトランジショナルスタイルのおしゃれな家事室 (I型、エプロンフロントシンク、レイズドパネル扉のキャビネット、白いキャビネット、木材カウンター、白いキッチンパネル、レンガのキッチンパネル、白い壁、セラミックタイルの床、上下配置の洗濯機・乾燥機、黒い床) の写真

インディアナポリスにある中くらいなトランジショナルスタイルのおしゃれな洗濯室 (シェーカースタイル扉のキャビネット、白いキャビネット、木材カウンター、白い壁、セラミックタイルの床、上下配置の洗濯機・乾燥機、黒い床、茶色いキッチンカウンター、壁紙、I型) の写真

This full house of a family of six called for a room designated just for laundry.
フィラデルフィアにあるお手頃価格の小さなミッドセンチュリースタイルのおしゃれな洗濯室 (L型、シェーカースタイル扉のキャビネット、白いキャビネット、クオーツストーンカウンター、白いキッチンパネル、サブウェイタイルのキッチンパネル、白い壁、磁器タイルの床、上下配置の洗濯機・乾燥機、黒い床、白いキッチンカウンター) の写真
フィラデルフィアにあるお手頃価格の小さなミッドセンチュリースタイルのおしゃれな洗濯室 (L型、シェーカースタイル扉のキャビネット、白いキャビネット、クオーツストーンカウンター、白いキッチンパネル、サブウェイタイルのキッチンパネル、白い壁、磁器タイルの床、上下配置の洗濯機・乾燥機、黒い床、白いキッチンカウンター) の写真

ミルウォーキーにあるトランジショナルスタイルのおしゃれな家事室 (ll型、落し込みパネル扉のキャビネット、白いキャビネット、木材カウンター、グレーの壁、左右配置の洗濯機・乾燥機、黒い床) の写真

他の地域にあるカントリー風のおしゃれな家事室 (コの字型、エプロンフロントシンク、シェーカースタイル扉のキャビネット、青いキャビネット、大理石カウンター、白い壁、磁器タイルの床、洗濯乾燥機、黒い床、白いキッチンカウンター) の写真

Inspiration for a small transitional laundry room design in Long Beach, CA with decorative porcelain EliteTile Artea
black and white floor, additional shelving and white cabinetry to hide water heater.

TEAM
Architect: LDa Architecture & Interiors
Builder: Denali Construction
Landscape Architect: G Design Studio, LLC.
Photographer: Greg Premru Photography

Cabinets by Cotton Woodworks
Design by Cotton Woodworks
バーミングハムにある中くらいなトランジショナルスタイルのおしゃれな洗濯室 (ll型、アンダーカウンターシンク、シェーカースタイル扉のキャビネット、白いキャビネット、スレートの床、左右配置の洗濯機・乾燥機、黒い床) の写真
バーミングハムにある中くらいなトランジショナルスタイルのおしゃれな洗濯室 (ll型、アンダーカウンターシンク、シェーカースタイル扉のキャビネット、白いキャビネット、スレートの床、左右配置の洗濯機・乾燥機、黒い床) の写真

サンフランシスコにある中くらいなトラディショナルスタイルのおしゃれな家事室 (L型、クオーツストーンカウンター、エプロンフロントシンク、シェーカースタイル扉のキャビネット、白いキャビネット、左右配置の洗濯機・乾燥機、黒い床、白いキッチンカウンター) の写真

Photography by Rob Karosis
ニューヨークにあるトラディショナルスタイルのおしゃれなランドリールーム (オープンシェルフ、白いキャビネット、白い壁、黒い床、白いキッチンカウンター) の写真
ニューヨークにあるトラディショナルスタイルのおしゃれなランドリールーム (オープンシェルフ、白いキャビネット、白い壁、黒い床、白いキッチンカウンター) の写真

Alongside Tschida Construction and Pro Design Custom Cabinetry, we upgraded a new build to maximum function and magazine worthy style. Changing swinging doors to pocket, stacking laundry units, and doing closed cabinetry options really made the space seem as though it doubled.

ダラスにある広いミッドセンチュリースタイルのおしゃれな洗濯室 (I型、アンダーカウンターシンク、フラットパネル扉のキャビネット、白いキャビネット、クオーツストーンカウンター、白い壁、磁器タイルの床、左右配置の洗濯機・乾燥機、黒い床、白いキッチンカウンター) の写真

Combined Laundry and Craft Room
シアトルにある高級な広いトランジショナルスタイルのおしゃれな家事室 (コの字型、シェーカースタイル扉のキャビネット、白いキャビネット、クオーツストーンカウンター、白いキッチンパネル、サブウェイタイルのキッチンパネル、青い壁、磁器タイルの床、左右配置の洗濯機・乾燥機、黒い床、白いキッチンカウンター、壁紙) の写真
シアトルにある高級な広いトランジショナルスタイルのおしゃれな家事室 (コの字型、シェーカースタイル扉のキャビネット、白いキャビネット、クオーツストーンカウンター、白いキッチンパネル、サブウェイタイルのキッチンパネル、青い壁、磁器タイルの床、左右配置の洗濯機・乾燥機、黒い床、白いキッチンカウンター、壁紙) の写真

Huge Second Floor Laundry with open counters for Laundry baskets/rolling carts.
シカゴにあるお手頃価格の広いカントリー風のおしゃれな洗濯室 (ll型、アンダーカウンターシンク、インセット扉のキャビネット、青いキャビネット、人工大理石カウンター、白い壁、コンクリートの床、左右配置の洗濯機・乾燥機、黒い床、白いキッチンカウンター) の写真
シカゴにあるお手頃価格の広いカントリー風のおしゃれな洗濯室 (ll型、アンダーカウンターシンク、インセット扉のキャビネット、青いキャビネット、人工大理石カウンター、白い壁、コンクリートの床、左右配置の洗濯機・乾燥機、黒い床、白いキッチンカウンター) の写真

Our Indianapolis studio gave this home an elegant, sophisticated look with sleek, edgy lighting, modern furniture, metal accents, tasteful art, and printed, textured wallpaper and accessories.
Builder: Old Town Design Group
Photographer - Sarah Shields
---
Project completed by Wendy Langston's Everything Home interior design firm, which serves Carmel, Zionsville, Fishers, Westfield, Noblesville, and Indianapolis.
For more about Everything Home, click here: https://everythinghomedesigns.com/
To learn more about this project, click here:
https://everythinghomedesigns.com/portfolio/midwest-luxury-living/

Art and Craft Studio and Laundry Room Remodel
アトランタにある高級な広いトランジショナルスタイルのおしゃれな洗濯室 (ll型、エプロンフロントシンク、レイズドパネル扉のキャビネット、グレーのキャビネット、クオーツストーンカウンター、マルチカラーのキッチンパネル、クオーツストーンのキッチンパネル、グレーの壁、磁器タイルの床、左右配置の洗濯機・乾燥機、黒い床、マルチカラーのキッチンカウンター) の写真
アトランタにある高級な広いトランジショナルスタイルのおしゃれな洗濯室 (ll型、エプロンフロントシンク、レイズドパネル扉のキャビネット、グレーのキャビネット、クオーツストーンカウンター、マルチカラーのキッチンパネル、クオーツストーンのキッチンパネル、グレーの壁、磁器タイルの床、左右配置の洗濯機・乾燥機、黒い床、マルチカラーのキッチンカウンター) の写真

A fully functioning laundry space was carved out of a guest bedroom and located in the hallway on the 2nd floor.
セントルイスにあるお手頃価格の小さなトランジショナルスタイルのおしゃれな洗濯室 (I型、アンダーカウンターシンク、シェーカースタイル扉のキャビネット、青いキャビネット、人工大理石カウンター、白い壁、セラミックタイルの床、上下配置の洗濯機・乾燥機、黒い床、白いキッチンカウンター) の写真
セントルイスにあるお手頃価格の小さなトランジショナルスタイルのおしゃれな洗濯室 (I型、アンダーカウンターシンク、シェーカースタイル扉のキャビネット、青いキャビネット、人工大理石カウンター、白い壁、セラミックタイルの床、上下配置の洗濯機・乾燥機、黒い床、白いキッチンカウンター) の写真
緑色の、白いランドリールーム (黒い床) の写真
1