グレーの家事室 (目隠し付き洗濯機・乾燥機) の写真
絞り込み:
資材コスト
並び替え:今日の人気順
写真 1〜20 枚目(全 40 枚)
1/4

Marty Paoletta
ナッシュビルにあるラグジュアリーな巨大なトランジショナルスタイルのおしゃれな家事室 (ll型、一体型シンク、フラットパネル扉のキャビネット、緑のキャビネット、白い壁、スレートの床、目隠し付き洗濯機・乾燥機) の写真
ナッシュビルにあるラグジュアリーな巨大なトランジショナルスタイルのおしゃれな家事室 (ll型、一体型シンク、フラットパネル扉のキャビネット、緑のキャビネット、白い壁、スレートの床、目隠し付き洗濯機・乾燥機) の写真
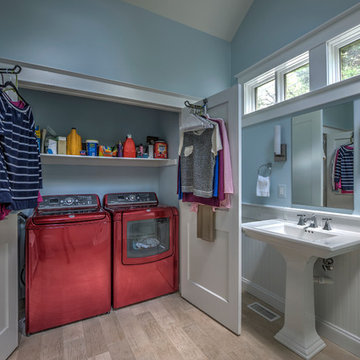
A bathroom remodel featuring wooden flooring and a hidden washer & dryer to give it that classic yet traditional look and finish. - Plumb Square Builders

Mudroom designed By Darash with White Matte Opaque Fenix cabinets anti-scratch material, with handles, white countertop drop-in sink, high arc faucet, black and white modern style.

他の地域にある高級な中くらいなビーチスタイルのおしゃれな家事室 (ll型、アンダーカウンターシンク、フラットパネル扉のキャビネット、青いキャビネット、珪岩カウンター、白い壁、セラミックタイルの床、目隠し付き洗濯機・乾燥機、青い床、白いキッチンカウンター) の写真

他の地域にあるお手頃価格の中くらいなコンテンポラリースタイルのおしゃれな家事室 (I型、フラットパネル扉のキャビネット、グレーのキャビネット、クオーツストーンカウンター、白いキッチンカウンター、シングルシンク、グレーのキッチンパネル、磁器タイルのキッチンパネル、ベージュの壁、磁器タイルの床、目隠し付き洗濯機・乾燥機、グレーの床、クロスの天井、壁紙) の写真
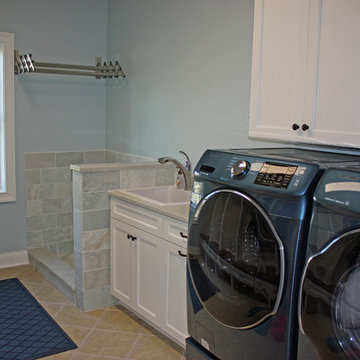
The dog wash in the laundry room. Perfect for their dogs! The telescoping clothes rack allows for wet clothes to drip dry over the dog wash.
シカゴにある高級な広いトラディショナルスタイルのおしゃれな家事室 (I型、ドロップインシンク、落し込みパネル扉のキャビネット、白いキャビネット、御影石カウンター、磁器タイルの床、目隠し付き洗濯機・乾燥機、ベージュの床、グレーの壁) の写真
シカゴにある高級な広いトラディショナルスタイルのおしゃれな家事室 (I型、ドロップインシンク、落し込みパネル扉のキャビネット、白いキャビネット、御影石カウンター、磁器タイルの床、目隠し付き洗濯機・乾燥機、ベージュの床、グレーの壁) の写真

A compact extension that contains a utility area, wc and lots of extra storage for all and bikes.
Photo credit: Gavin Stewart
マンチェスターにある小さなトランジショナルスタイルのおしゃれな家事室 (I型、フラットパネル扉のキャビネット、グレーのキャビネット、御影石カウンター、白い壁、レンガの床、目隠し付き洗濯機・乾燥機、黒いキッチンカウンター、アンダーカウンターシンク) の写真
マンチェスターにある小さなトランジショナルスタイルのおしゃれな家事室 (I型、フラットパネル扉のキャビネット、グレーのキャビネット、御影石カウンター、白い壁、レンガの床、目隠し付き洗濯機・乾燥機、黒いキッチンカウンター、アンダーカウンターシンク) の写真

Dennis Mayer Photography
サンフランシスコにあるラグジュアリーな広いトランジショナルスタイルのおしゃれな家事室 (ll型、シェーカースタイル扉のキャビネット、白いキャビネット、グレーの壁、濃色無垢フローリング、目隠し付き洗濯機・乾燥機) の写真
サンフランシスコにあるラグジュアリーな広いトランジショナルスタイルのおしゃれな家事室 (ll型、シェーカースタイル扉のキャビネット、白いキャビネット、グレーの壁、濃色無垢フローリング、目隠し付き洗濯機・乾燥機) の写真
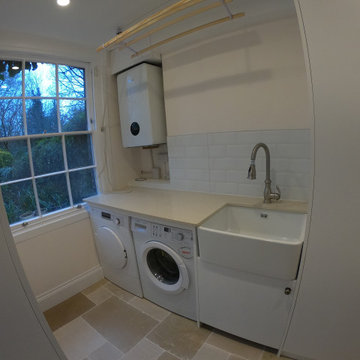
Utility room with new storage spaces,new boiler and megaflo, water UFH and work space
ロンドンにあるラグジュアリーな小さなカントリー風のおしゃれな家事室 (アンダーカウンターシンク、白い壁、目隠し付き洗濯機・乾燥機、白いキッチンカウンター) の写真
ロンドンにあるラグジュアリーな小さなカントリー風のおしゃれな家事室 (アンダーカウンターシンク、白い壁、目隠し付き洗濯機・乾燥機、白いキッチンカウンター) の写真
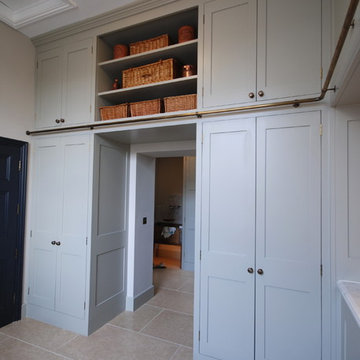
We designed this bespoke traditional laundry for a client with a very long wish list!
1) Seperate laundry baskets for whites, darks, colours, bedding, dusters, and delicates/woolens.
2) Seperate baskets for clean washing for each family member.
3) Large washing machine and dryer.
4) Drying area.
5) Lots and LOTS of storage with a place for everything.
6) Everything that isn't pretty kept out of sight.

The Alder shaker cabinets in the mud room have a ship wall accent behind the matte black coat hooks. The mudroom is off of the garage and connects to the laundry room and primary closet to the right, and then into the pantry and kitchen to the left. This mudroom is the perfect drop zone spot for shoes, coats, and keys. With cubbies above and below, there's a place for everything in this mudroom design.

dettaglio della zona lavatrice asciugatrice, contatori e comandi remoti degli impianti, a sinistra dettaglio del porta biancheria.
Particolare della lavanderia con letto a scomparsa per la servitù.
Un letto che scompare all'occorrenza che può essere utilizzato anche per gli ospiti
il sistema integrato a ribalta permette di avere il letto completamente nascosto e non visible
foto marco Curatolo
foto marco Curatolo
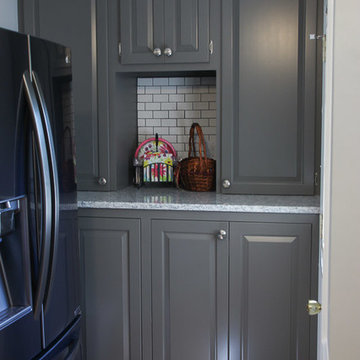
Laundry Built-ins
Photos: Katharina Kaiser
ローリーにある高級なコンテンポラリースタイルのおしゃれな家事室 (I型、レイズドパネル扉のキャビネット、グレーのキャビネット、珪岩カウンター、グレーの壁、無垢フローリング、目隠し付き洗濯機・乾燥機) の写真
ローリーにある高級なコンテンポラリースタイルのおしゃれな家事室 (I型、レイズドパネル扉のキャビネット、グレーのキャビネット、珪岩カウンター、グレーの壁、無垢フローリング、目隠し付き洗濯機・乾燥機) の写真
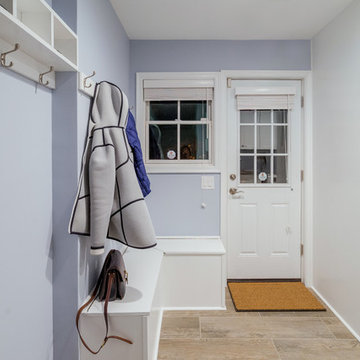
Main Line Kitchen Design is a brand new business model! We are a group of skilled Kitchen Designers each with many years of experience planning kitchens around the Delaware Valley. And we are cabinet dealers for 6 nationally distributed cabinet lines much like traditional showrooms. Unlike full showrooms open to the general public, Main Line Kitchen Design works only by appointment. Appointments can be scheduled days, nights, and weekends either in your home or in our office and selection center. During office appointments we display clients kitchens on a flat screen TV and help them look through 100’s of sample doorstyles, almost a thousand sample finish blocks and sample kitchen cabinets. During home visits we can bring samples, take measurements, and make design changes on laptops showing you what your kitchen can look like in the very room being renovated. This is more convenient for our customers and it eliminates the expense of staffing and maintaining a larger space that is open to walk in traffic. We pass the significant savings on to our customers and so we sell cabinetry for less than other dealers, even home centers like Lowes and The Home Depot.
We believe that since a web site like Houzz.com has over half a million kitchen photos any advantage to going to a full kitchen showroom with full kitchen displays has been lost. Almost no customer today will ever get to see a display kitchen in their door style and finish because there are just too many possibilities. And the design of each kitchen is unique anyway.
Linda McManus Photography

Vista sul lavabo del secondo bagno. Gli arredi su misura consentono di sfruttare al meglio lo spazio. In una nicchia chiusa da uno sportello sono stati posizionati scaldabagno elettrico e lavatrice.

Vista sul lavabo del secondo bagno. Gli arredi su misura consentono di sfruttare al meglio lo spazio. In una nicchia chiusa da uno sportello sono stati posizionati scaldabagno elettrico e lavatrice.
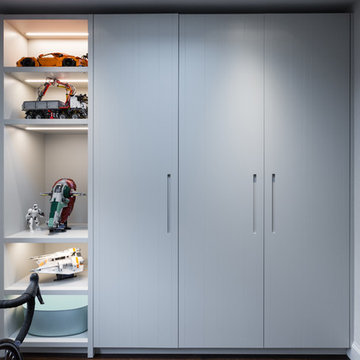
Bespoke Laundry Cupboard
グロスタシャーにある高級な小さなコンテンポラリースタイルのおしゃれな家事室 (I型、フラットパネル扉のキャビネット、グレーのキャビネット、木材カウンター、白い壁、濃色無垢フローリング、目隠し付き洗濯機・乾燥機、茶色い床、茶色いキッチンカウンター) の写真
グロスタシャーにある高級な小さなコンテンポラリースタイルのおしゃれな家事室 (I型、フラットパネル扉のキャビネット、グレーのキャビネット、木材カウンター、白い壁、濃色無垢フローリング、目隠し付き洗濯機・乾燥機、茶色い床、茶色いキッチンカウンター) の写真
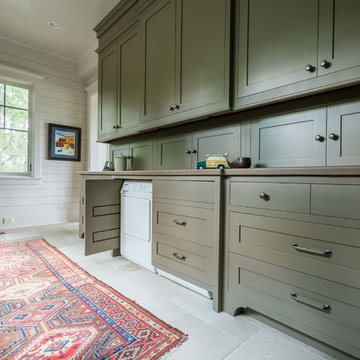
Marty Paoletta
ナッシュビルにあるラグジュアリーな巨大なトランジショナルスタイルのおしゃれな家事室 (ll型、フラットパネル扉のキャビネット、緑のキャビネット、白い壁、スレートの床、目隠し付き洗濯機・乾燥機) の写真
ナッシュビルにあるラグジュアリーな巨大なトランジショナルスタイルのおしゃれな家事室 (ll型、フラットパネル扉のキャビネット、緑のキャビネット、白い壁、スレートの床、目隠し付き洗濯機・乾燥機) の写真
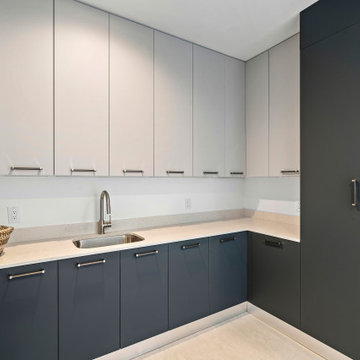
Mudroom designed By Darash with White Matte Opaque Fenix cabinets anti-scratch material, with handles, white countertop drop-in sink, high arc faucet, black and white modern style.
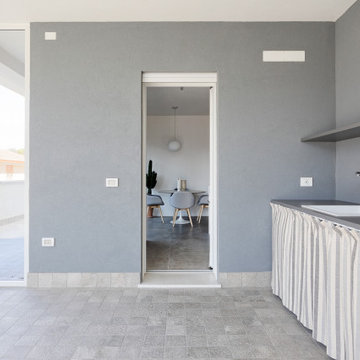
Il grande terrazzo è stato in parte chiuso con vetri asportabili per creare un ampio giardino d'inverno ad uso lavanderia e sfruttabile anche per numerose cene e pranzi domenicali
グレーの家事室 (目隠し付き洗濯機・乾燥機) の写真
1